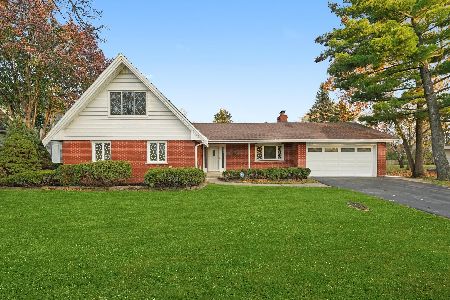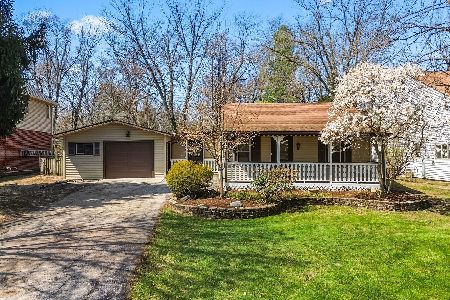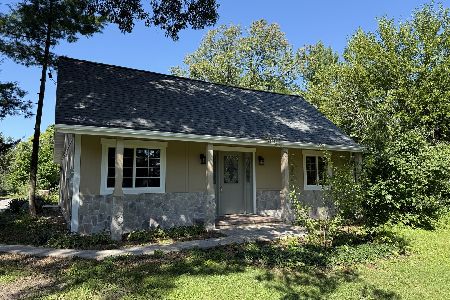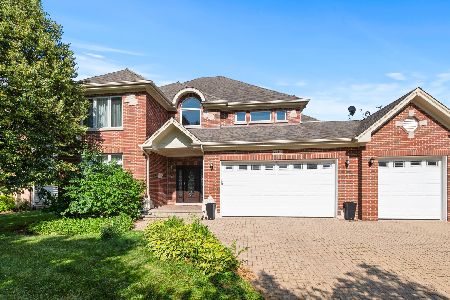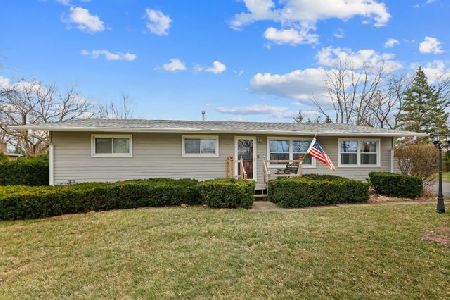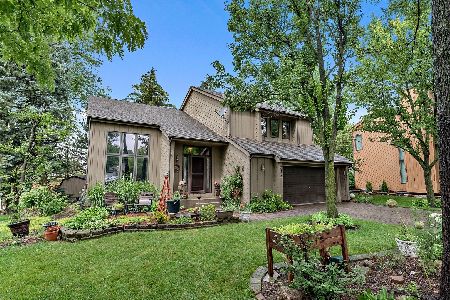7718 Clarendon Hills Road, Willowbrook, Illinois 60527
$540,000
|
Sold
|
|
| Status: | Closed |
| Sqft: | 6,201 |
| Cost/Sqft: | $89 |
| Beds: | 5 |
| Baths: | 3 |
| Year Built: | 1949 |
| Property Taxes: | $9,276 |
| Days On Market: | 1912 |
| Lot Size: | 0,00 |
Description
Top location-Walking distance to top rated Illinois Schools! This home boost over 6200 square feet of quality construction, including 3 stories of living space and your very own outdoor OASIS! Featuring 5 bedrooms/3 baths and plenty of bonus and at home office space! You'll enjoy preparing meals in the huge kitchen equipped with loads of granite counterspace, stainless steel appliances, quality maple cabinets galore and a peninsula ready for counter stools. Enjoy entertaining in the formal and separate dining room with a cozy gas burning fireplace. There's a 1st floor bedroom, full bath and den. The large living room flows right into either the kitchen or outdoor living space. Upstairs you'll find 4 generous bedrooms, most with walk-in, professionally designed Elfa organized closets, bonus room or @ home office, full bath with double sinks and a spa-like primary en suite. The lower level features a sunny bright family room with attached summer kitchen and storage. Step outdoors and you'll never want to leave this area with your own pool, 2-tiered deck, pizza oven, grill, cooler and fireplace. Can't beat location, walk to schools, shops and restaurants nearby and Easy access to I55!
Property Specifics
| Single Family | |
| — | |
| — | |
| 1949 | |
| Full | |
| — | |
| No | |
| — |
| Du Page | |
| — | |
| 0 / Not Applicable | |
| None | |
| Lake Michigan,Public | |
| Public Sewer | |
| 10914790 | |
| 0927410011 |
Nearby Schools
| NAME: | DISTRICT: | DISTANCE: | |
|---|---|---|---|
|
Grade School
Gower West Elementary School |
62 | — | |
|
Middle School
Gower Middle School |
62 | Not in DB | |
|
High School
Hinsdale South High School |
86 | Not in DB | |
Property History
| DATE: | EVENT: | PRICE: | SOURCE: |
|---|---|---|---|
| 11 Jan, 2021 | Sold | $540,000 | MRED MLS |
| 6 Dec, 2020 | Under contract | $549,900 | MRED MLS |
| 22 Oct, 2020 | Listed for sale | $549,900 | MRED MLS |
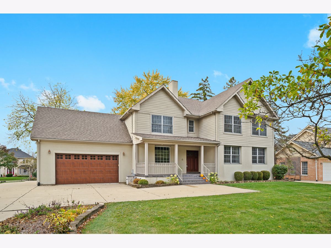
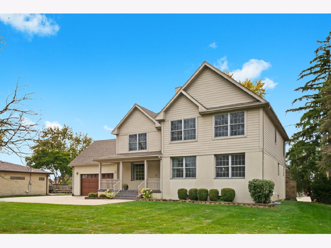
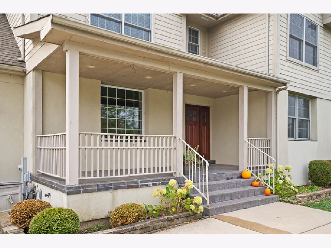
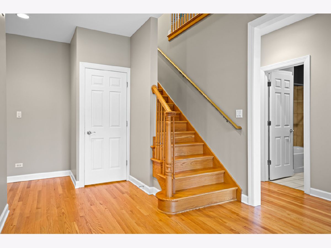
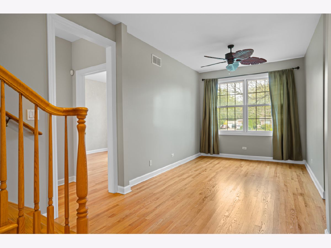
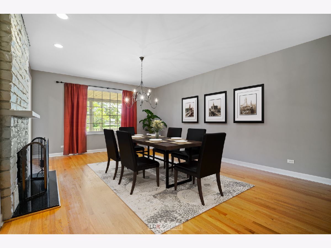
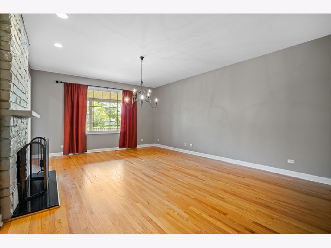
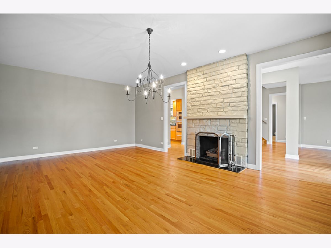
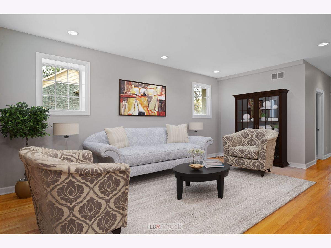
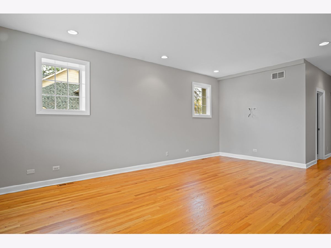
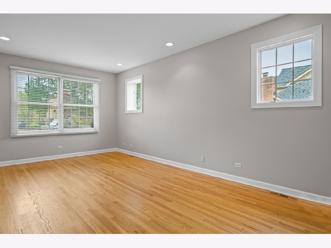
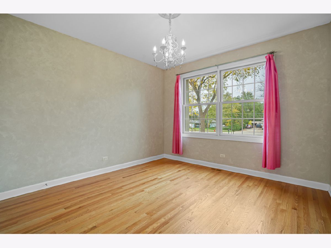
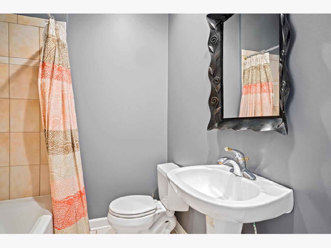
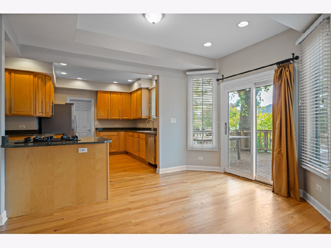
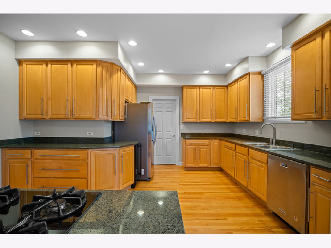
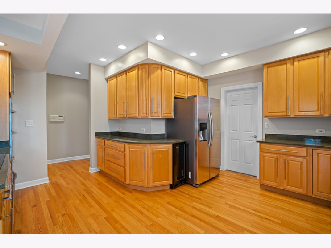
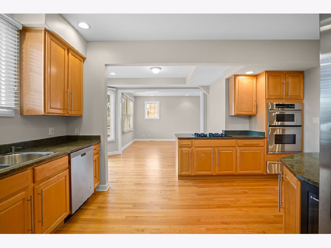
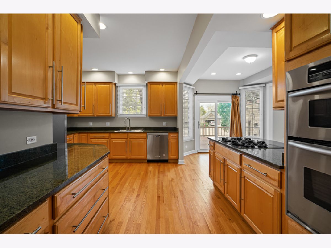
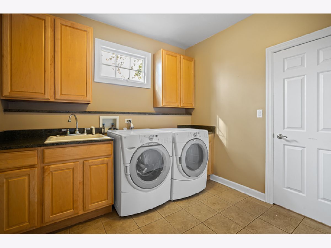
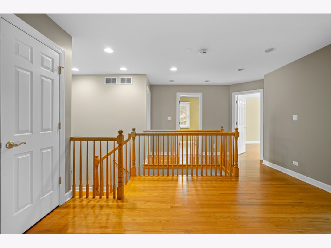
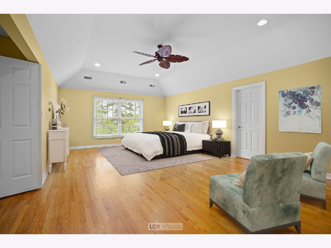
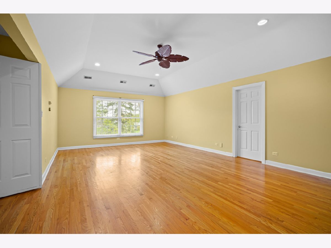
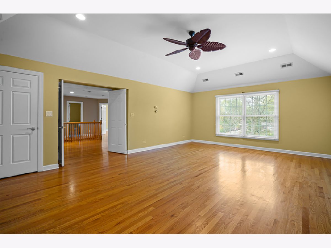
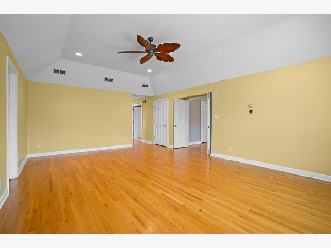
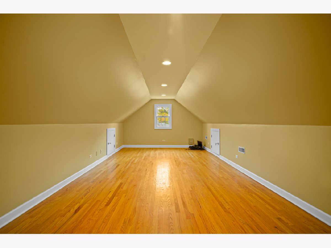
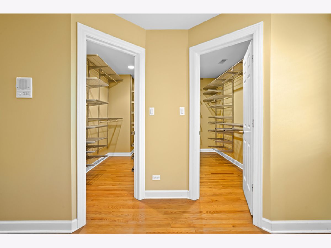
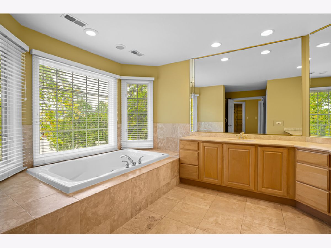
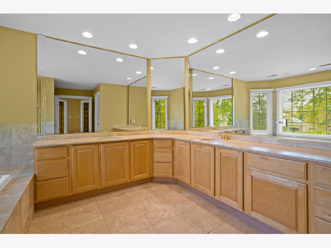
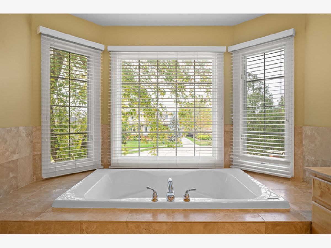
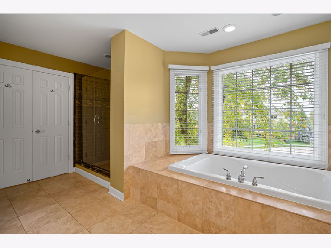
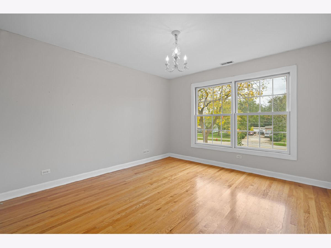
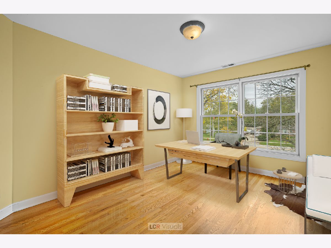
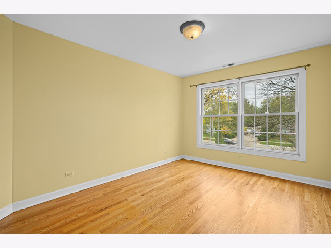
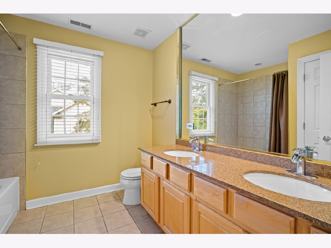
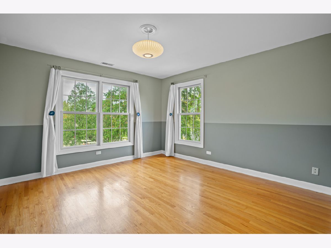
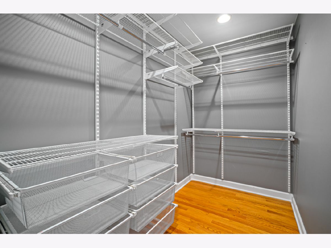
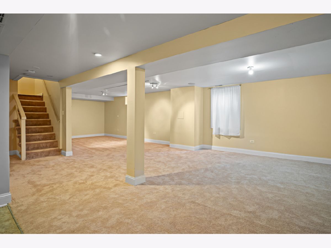
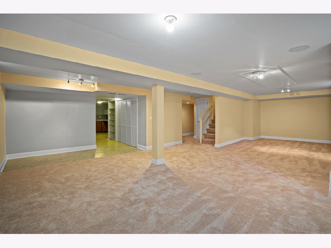
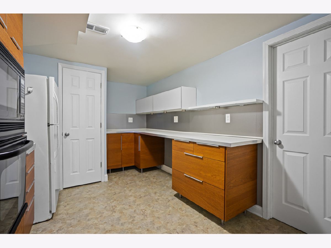
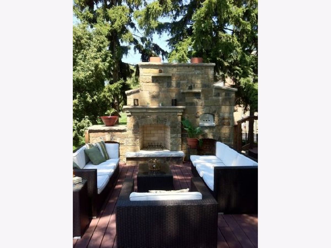
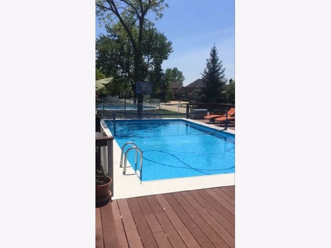
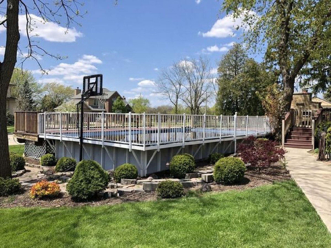
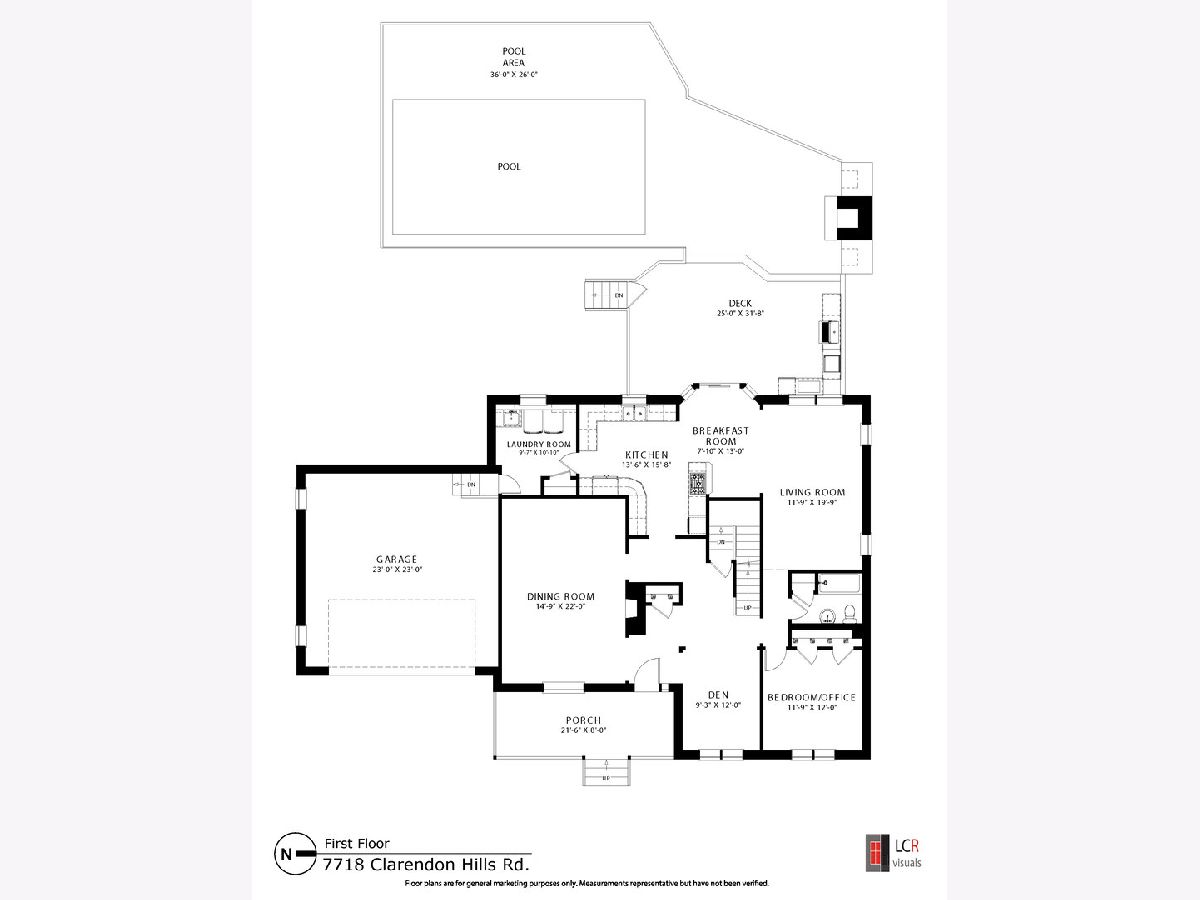
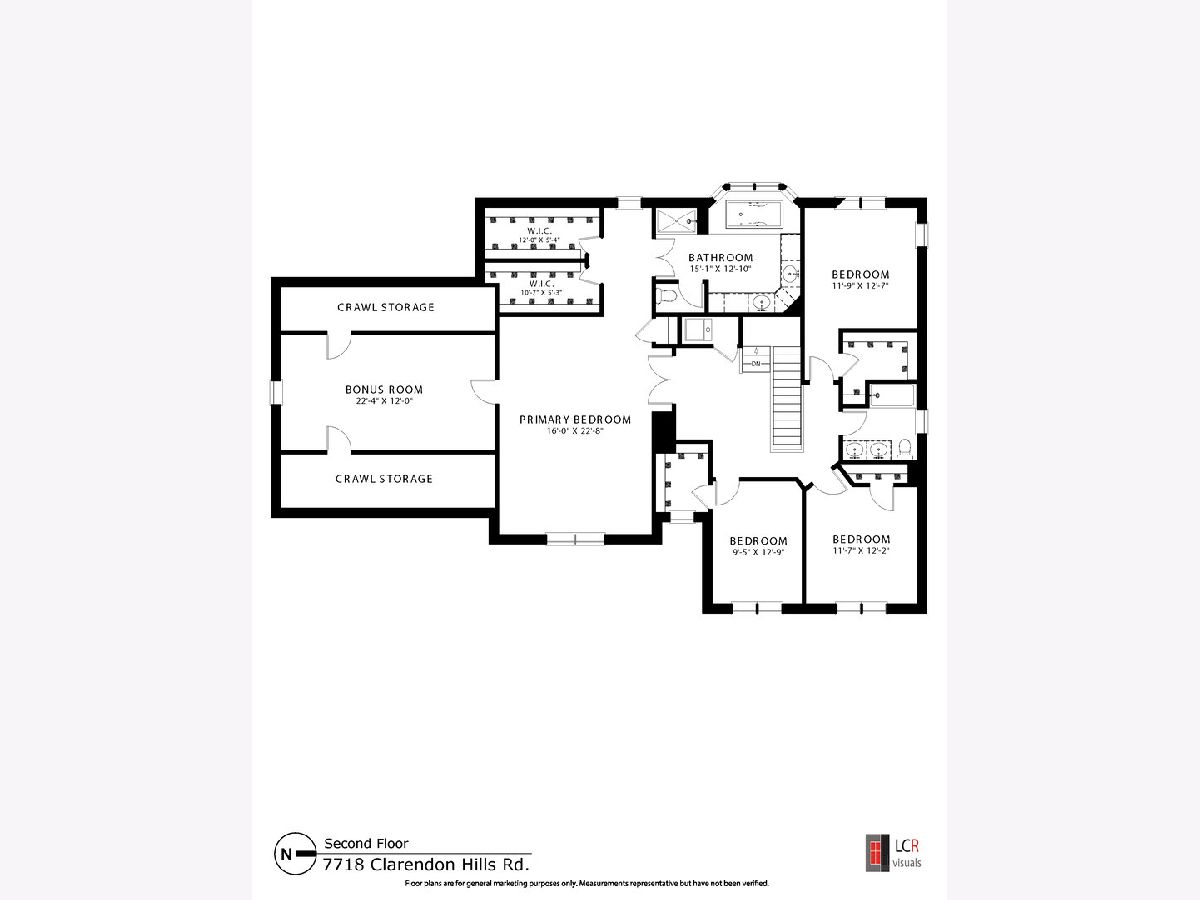
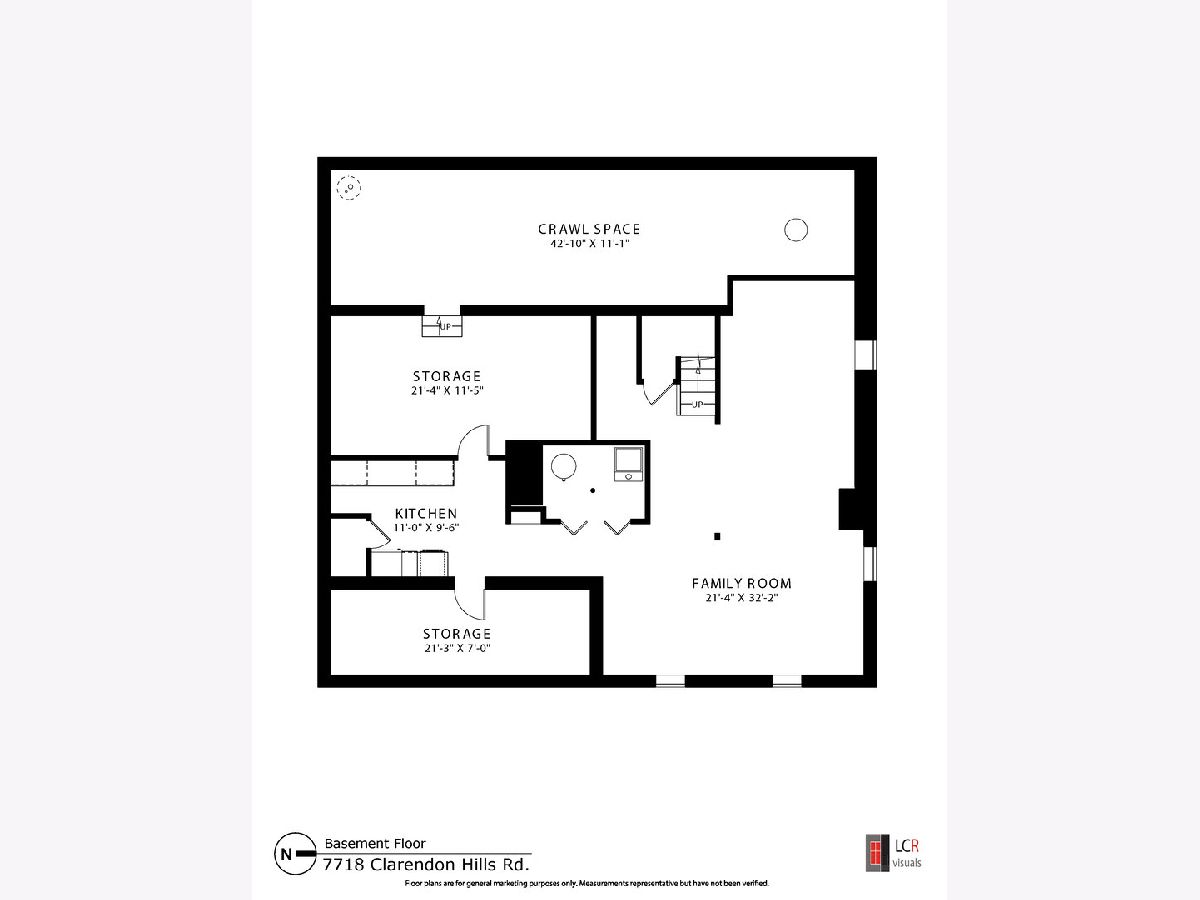
Room Specifics
Total Bedrooms: 5
Bedrooms Above Ground: 5
Bedrooms Below Ground: 0
Dimensions: —
Floor Type: Hardwood
Dimensions: —
Floor Type: Hardwood
Dimensions: —
Floor Type: Hardwood
Dimensions: —
Floor Type: —
Full Bathrooms: 3
Bathroom Amenities: Whirlpool,Separate Shower,Double Sink,Double Shower
Bathroom in Basement: 0
Rooms: Bedroom 5,Breakfast Room,Den,Foyer,Bonus Room,Kitchen
Basement Description: Finished
Other Specifics
| 2.5 | |
| Concrete Perimeter | |
| Concrete | |
| Deck, Patio, Porch, Above Ground Pool, Storms/Screens, Outdoor Grill, Fire Pit | |
| — | |
| 143X100X166X54 | |
| — | |
| Full | |
| Vaulted/Cathedral Ceilings, Hardwood Floors, First Floor Bedroom, First Floor Laundry, First Floor Full Bath, Walk-In Closet(s), Ceiling - 10 Foot, Granite Counters, Separate Dining Room | |
| Range, Microwave, Dishwasher, Refrigerator, Washer, Dryer, Stainless Steel Appliance(s), Wine Refrigerator | |
| Not in DB | |
| Pool, Curbs, Sidewalks, Street Lights, Street Paved | |
| — | |
| — | |
| Gas Log |
Tax History
| Year | Property Taxes |
|---|---|
| 2021 | $9,276 |
Contact Agent
Nearby Similar Homes
Nearby Sold Comparables
Contact Agent
Listing Provided By
Dwellings Real Estate Inc.


