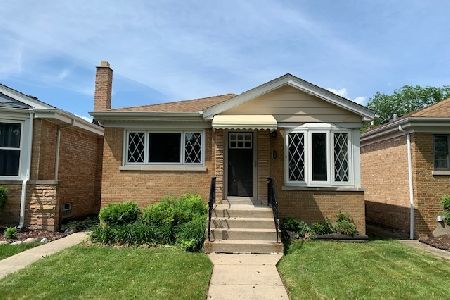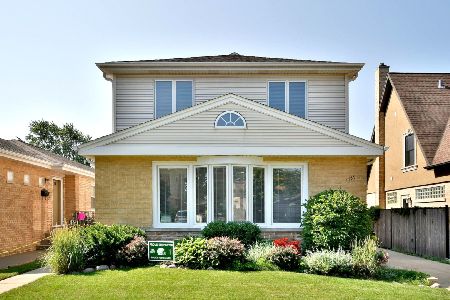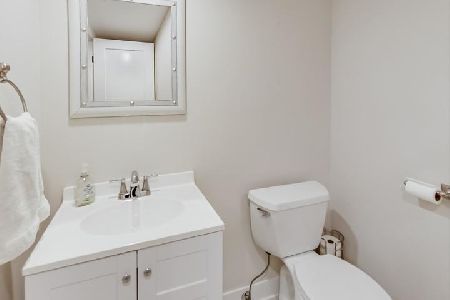7727 Jerome Street, Edison Park, Chicago, Illinois 60631
$495,000
|
Sold
|
|
| Status: | Closed |
| Sqft: | 1,735 |
| Cost/Sqft: | $282 |
| Beds: | 2 |
| Baths: | 2 |
| Year Built: | 1956 |
| Property Taxes: | $5,789 |
| Days On Market: | 286 |
| Lot Size: | 0,00 |
Description
Location! Location! Location! This home sits on a 60' wide lot on a beautiful and private block at the edge of the city. One family has owned and have meticulously and lovingly maintained it. The home boasts hardwood floors throughout main level with 2 bedrooms up and 2 good sized bedrooms and full bath in newly finished basement. Large Living Room has built in shelving and cozy electric Heat N Glo fireplace. Kitchen was redone in 2014 with new cabinets, beautiful marble counters and scratch resistant Allia sink, along with pantry closet with pull out shelves. Dining Room/Eating Area overlooks large yard. First floor also boasts 2 good sized bedrooms and full bathroom. All newer Anderson windows throughout and 6 panel solid wood doors. Pull down stairs to attic with loads of storage. Basement was fully finished 2 years new with vinyl wood plank floors throughout. There is an 'L' shaped Recreation Room/Family Room and 2 good sized bedrooms with ample closets with built-in organizers. Full bathroom with walk-in shower and heated floor. Sump pump. Separate storage room plus laundry/utility room. Fully fenced yard with fountain (stays) and a greenhouse with heat, electric and water. 2.5 car brick garage with new garage door and floor drain. Concrete side drive for plenty of additional parking. Roof is 6 years new. Brand new hot water heater. Wonderful location close to transportation, access to expressways, Edison Park as well as Park Ridge restaurants, shopping, schools and more! A true hidden gem!
Property Specifics
| Single Family | |
| — | |
| — | |
| 1956 | |
| — | |
| BRICK RANCH | |
| No | |
| — |
| Cook | |
| — | |
| — / Not Applicable | |
| — | |
| — | |
| — | |
| 12301747 | |
| 09253050060000 |
Nearby Schools
| NAME: | DISTRICT: | DISTANCE: | |
|---|---|---|---|
|
Grade School
Ebinger Elementary School |
299 | — | |
|
Middle School
Ebinger Elementary School |
299 | Not in DB | |
|
High School
Taft High School |
299 | Not in DB | |
Property History
| DATE: | EVENT: | PRICE: | SOURCE: |
|---|---|---|---|
| 9 Jun, 2025 | Sold | $495,000 | MRED MLS |
| 14 Apr, 2025 | Under contract | $489,000 | MRED MLS |
| 10 Apr, 2025 | Listed for sale | $489,000 | MRED MLS |
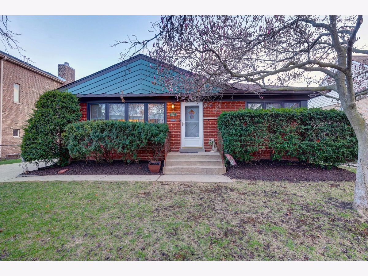
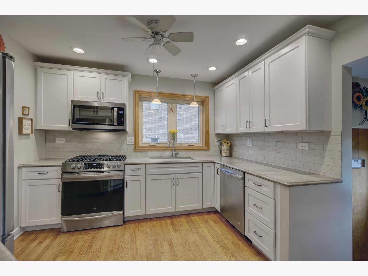
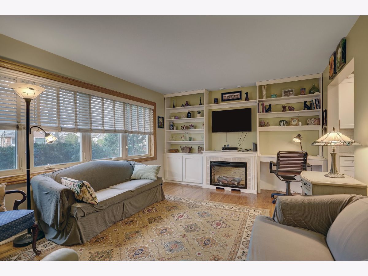
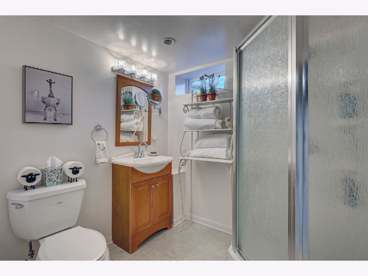
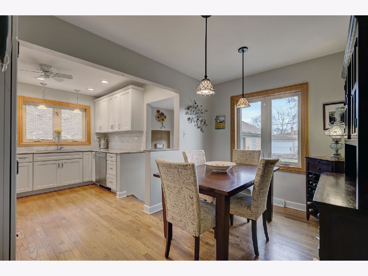
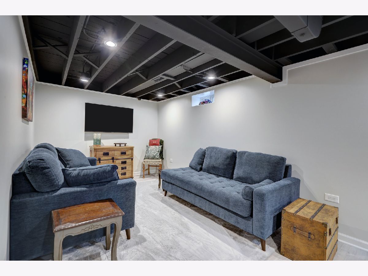
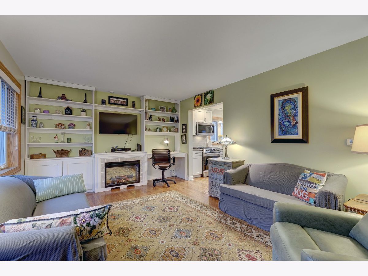
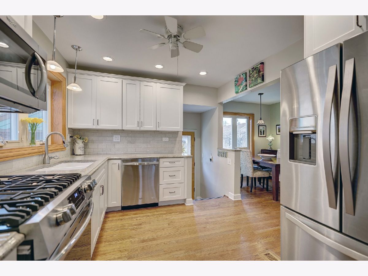
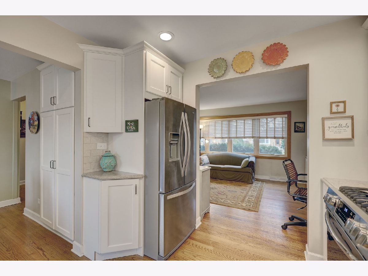
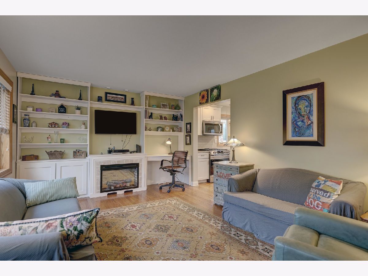
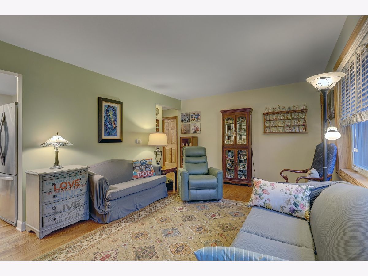
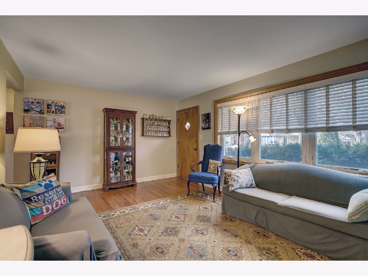
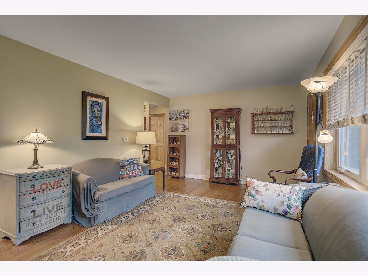
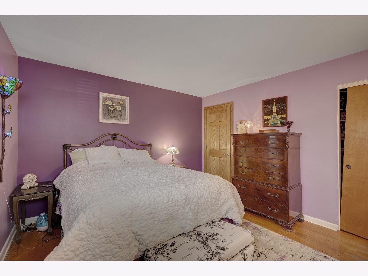
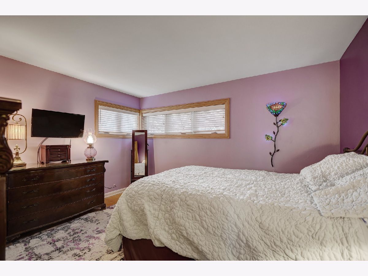
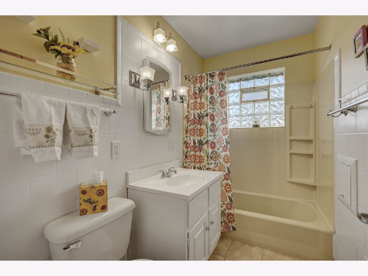
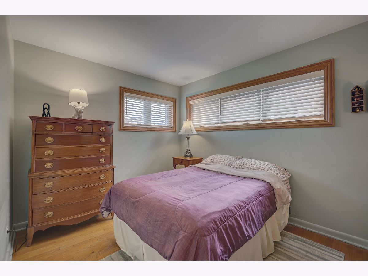
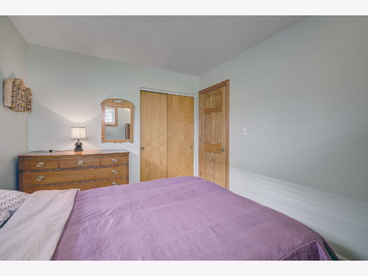
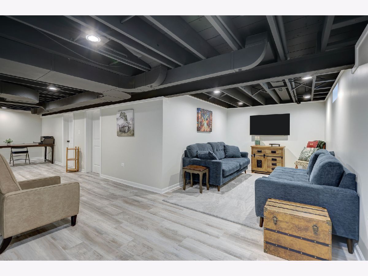
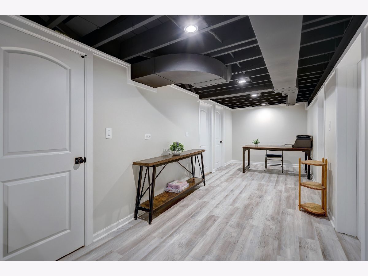
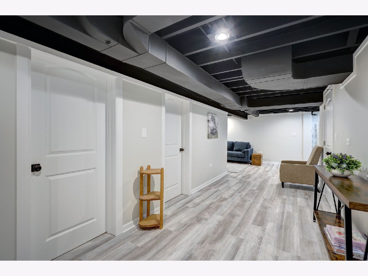
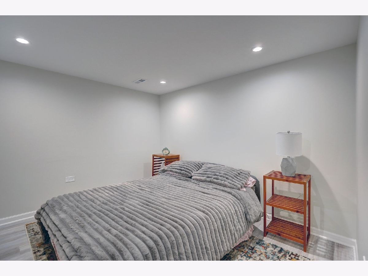
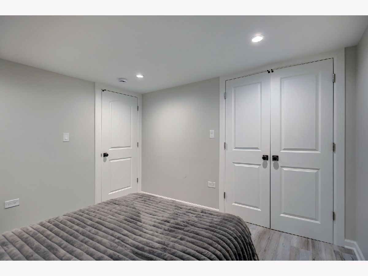
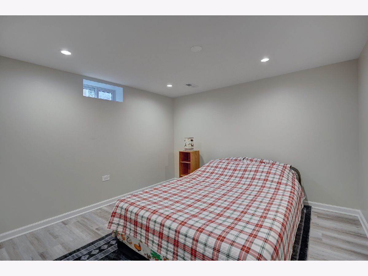
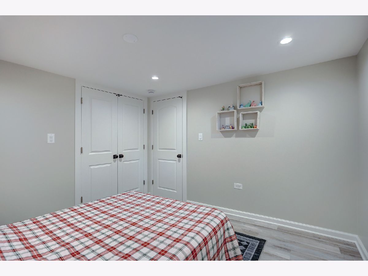
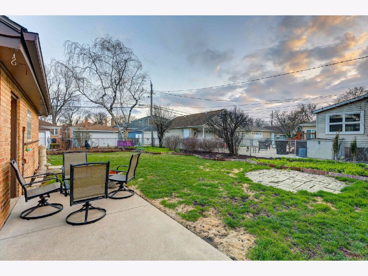
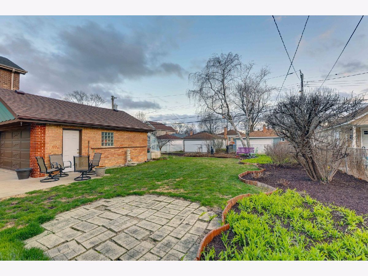
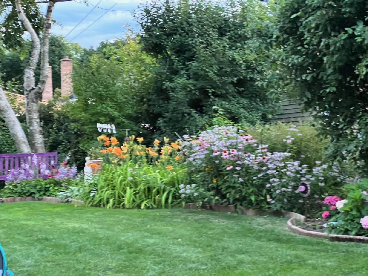
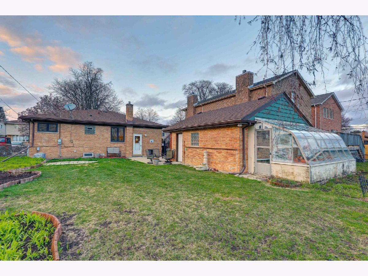
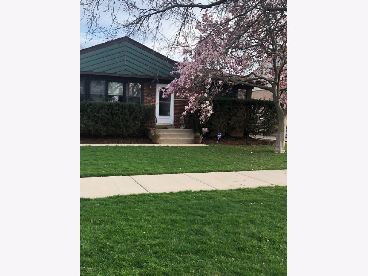

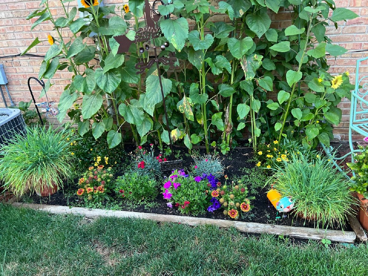
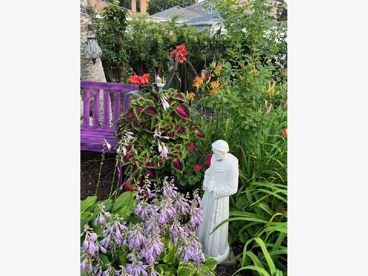
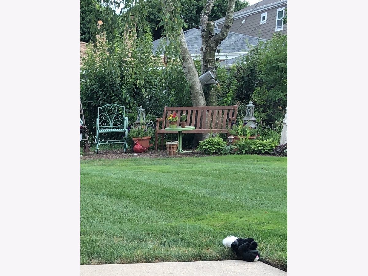
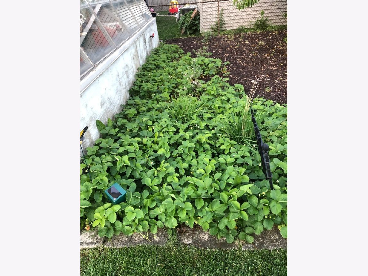
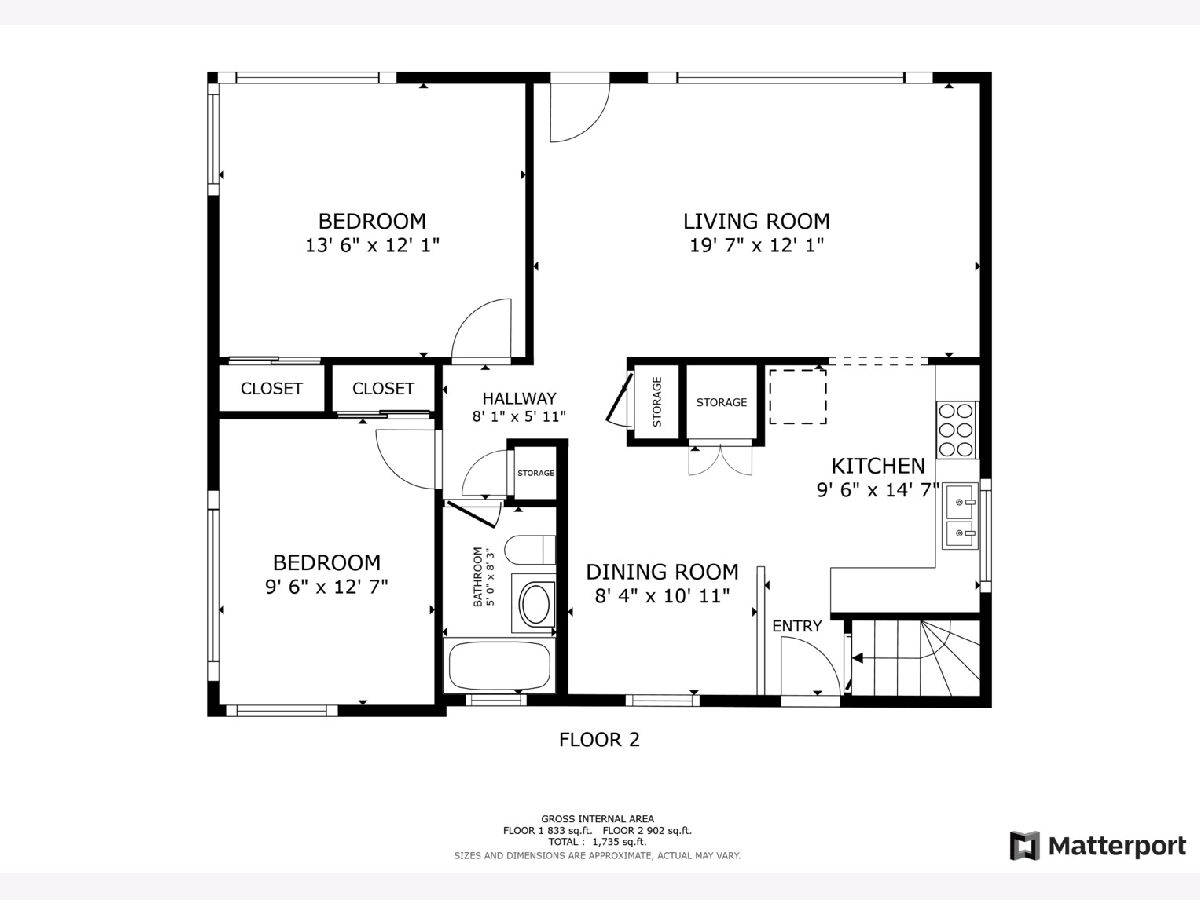
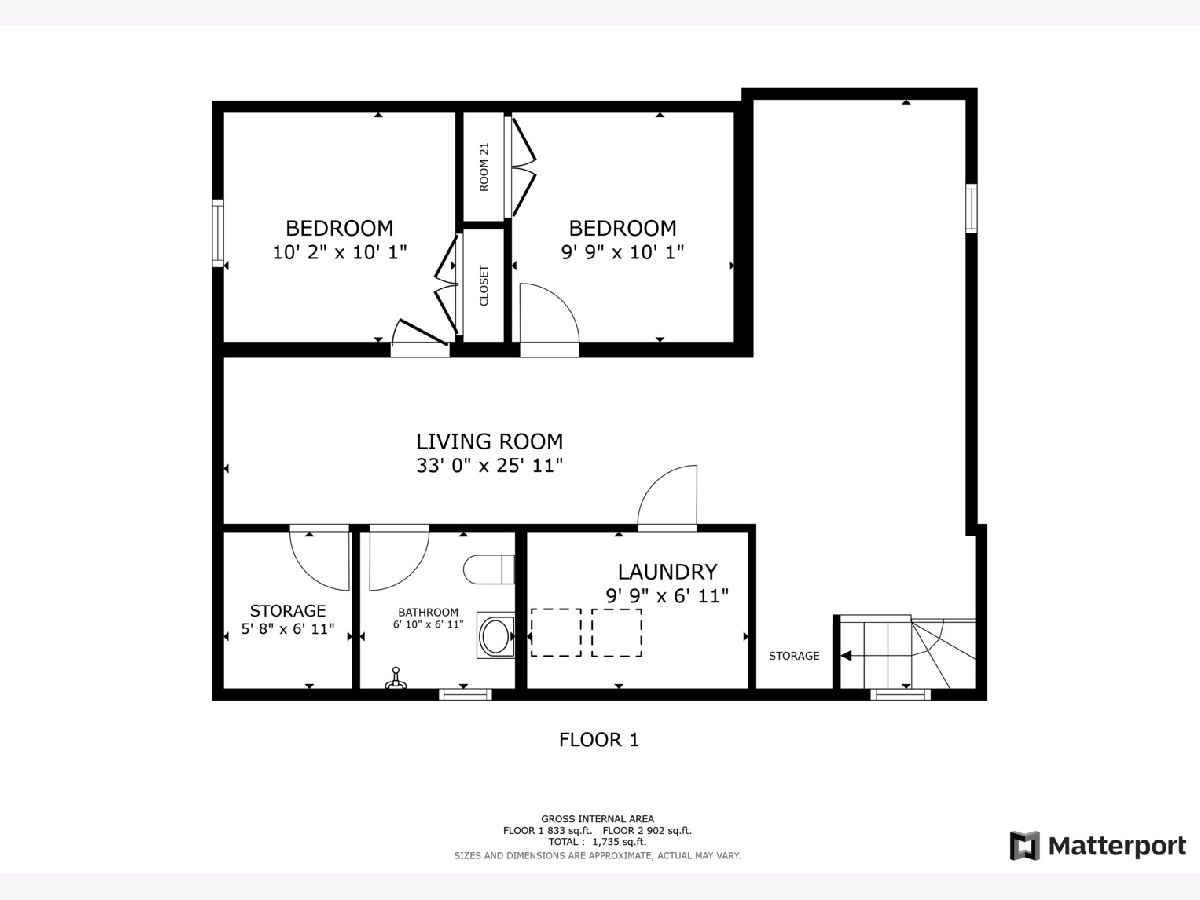
Room Specifics
Total Bedrooms: 4
Bedrooms Above Ground: 2
Bedrooms Below Ground: 2
Dimensions: —
Floor Type: —
Dimensions: —
Floor Type: —
Dimensions: —
Floor Type: —
Full Bathrooms: 2
Bathroom Amenities: Separate Shower
Bathroom in Basement: 1
Rooms: —
Basement Description: —
Other Specifics
| 2 | |
| — | |
| — | |
| — | |
| — | |
| 60 X 125 | |
| Pull Down Stair | |
| — | |
| — | |
| — | |
| Not in DB | |
| — | |
| — | |
| — | |
| — |
Tax History
| Year | Property Taxes |
|---|---|
| 2025 | $5,789 |
Contact Agent
Nearby Similar Homes
Nearby Sold Comparables
Contact Agent
Listing Provided By
Keller Williams Realty Ptnr,LL








