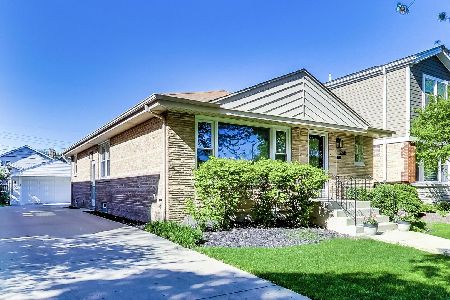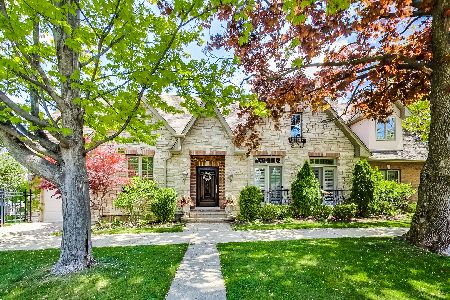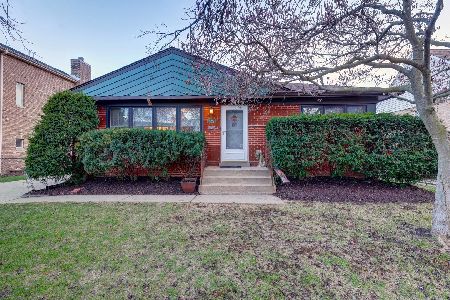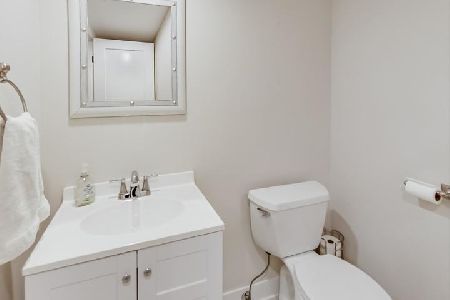7739 Jerome Street, Edison Park, Chicago, Illinois 60631
$630,000
|
Sold
|
|
| Status: | Closed |
| Sqft: | 2,369 |
| Cost/Sqft: | $274 |
| Beds: | 4 |
| Baths: | 4 |
| Year Built: | 1955 |
| Property Taxes: | $8,427 |
| Days On Market: | 1360 |
| Lot Size: | 0,11 |
Description
A must-see, meticulously maintained home on a quiet 1/2 block street located in desirable Edison Park. This home features all beautiful trim, all solid core doors, high-end double pane Pella windows with internal blinds. There is oak hardwood flooring throughout the main level. Upon entering the home, walk into a large bright sunlit living room, combined with a nice-sized formal dining room. Kitchen has a newer backsplash, maple cabinetry, a breakfast bar and all new stainless appliances. Kitchen is open to a 15X13 family room with Pella glass sliders leading to a large composite, covered deck with a new ceiling fan. A main level bedroom is perfect for an in-law arrangement that also can be used as an office. Upper level offers an extra-large 24X12 master bedroom with a vaulted ceiling, a walk-in closet, a convenient laundry closet and a master bath with walk-in shower. There are two 14X11 bedrooms and another full bath. Upper level also has a separate HVAC system. There are ceiling fans and an intercom/stereo system throughout each room. Enter into a dry large finished lower level, with a bar and entertainment center, a bathroom with shower, a separate laundry room and a 12X12 workshop. Enjoy the beautiful yard with a stamped-concrete patio and a covered deck with a new ceiling fan. The side drive leads to a drive-in and drive-out garage with two overhead doors and walk-up attic/storage space. Professionally landscaped. Downtown Edison Park, Park Ridge and both Metra stations within walking distance.
Property Specifics
| Single Family | |
| — | |
| — | |
| 1955 | |
| — | |
| — | |
| No | |
| 0.11 |
| Cook | |
| — | |
| — / Not Applicable | |
| — | |
| — | |
| — | |
| 11393568 | |
| 09253050350000 |
Nearby Schools
| NAME: | DISTRICT: | DISTANCE: | |
|---|---|---|---|
|
Grade School
Ebinger Elementary School |
299 | — | |
|
High School
Taft High School |
299 | Not in DB | |
Property History
| DATE: | EVENT: | PRICE: | SOURCE: |
|---|---|---|---|
| 13 Jul, 2022 | Sold | $630,000 | MRED MLS |
| 12 May, 2022 | Under contract | $649,000 | MRED MLS |
| 3 May, 2022 | Listed for sale | $649,000 | MRED MLS |
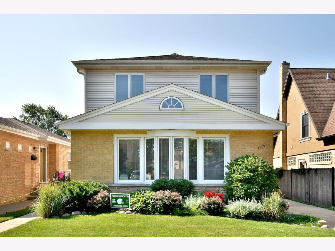
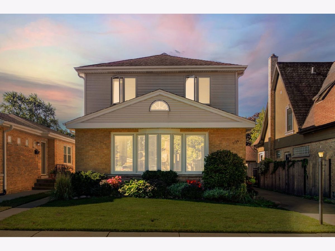
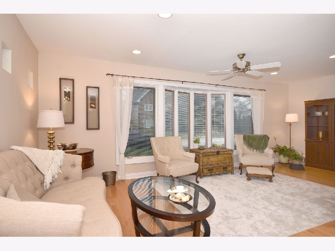
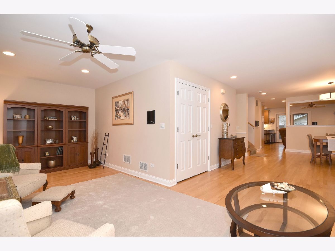
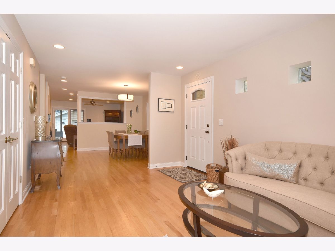
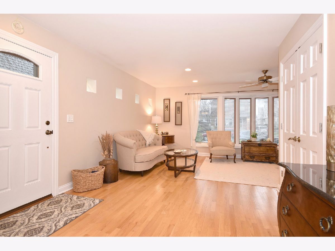
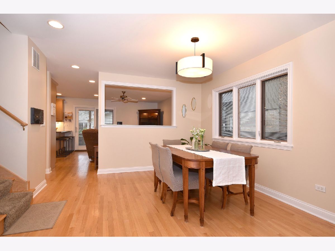
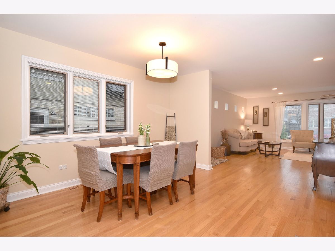
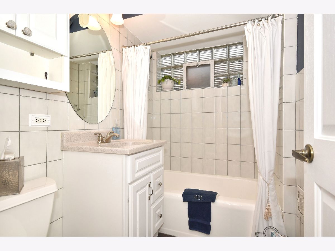
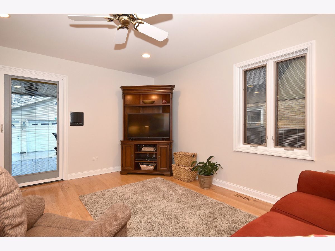
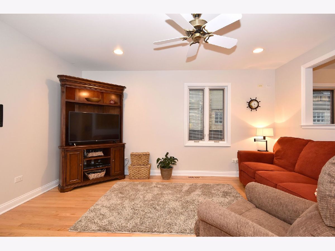
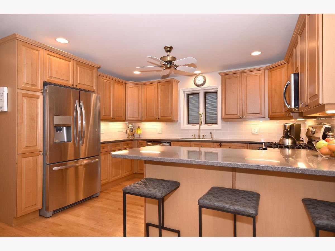
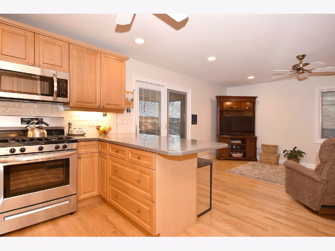
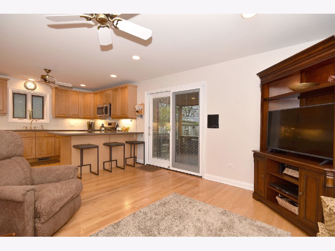
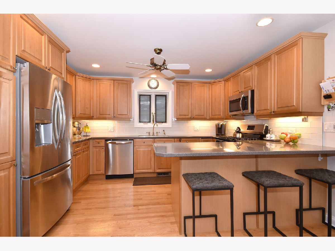
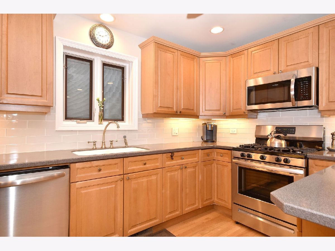
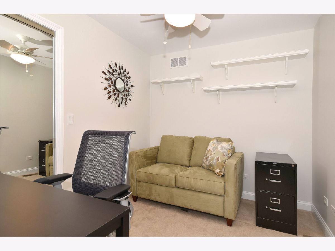
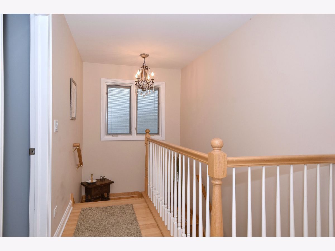
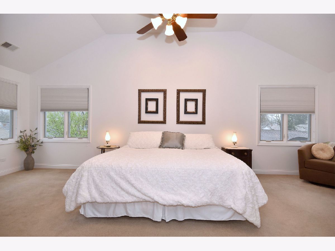
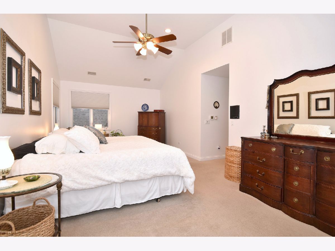
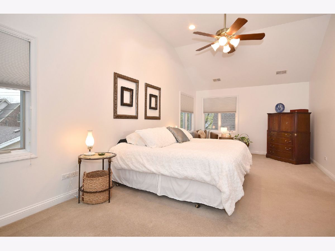
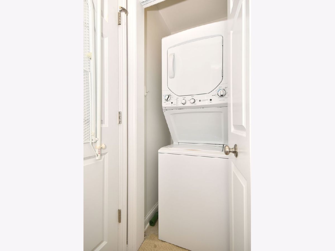
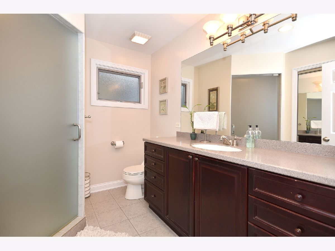
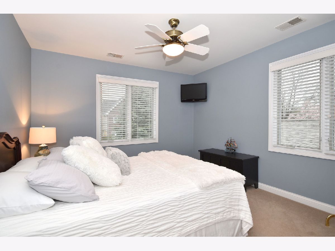
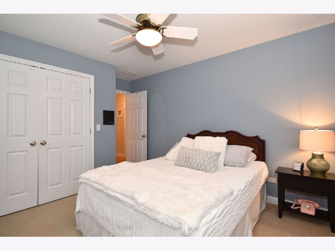
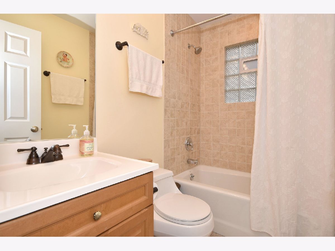
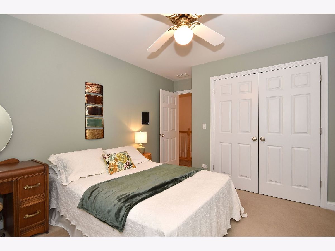
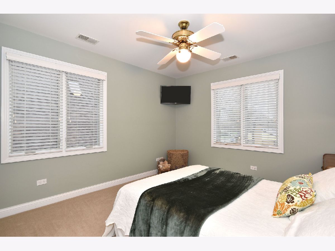
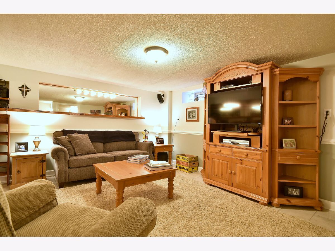
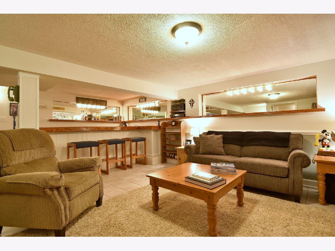
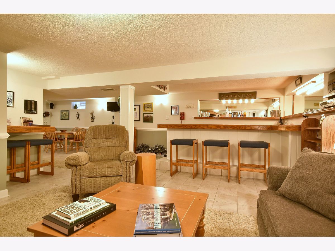
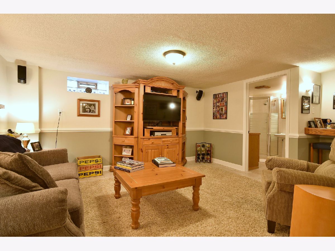
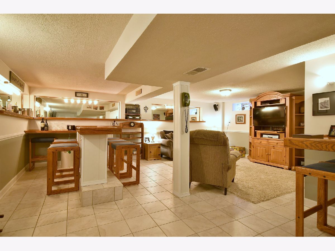
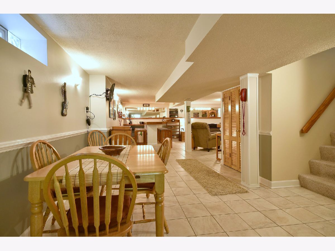
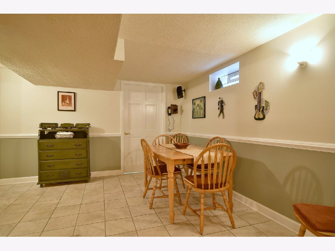
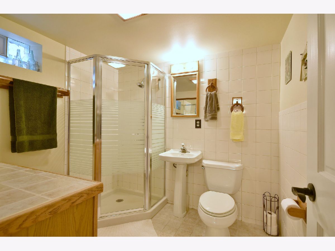
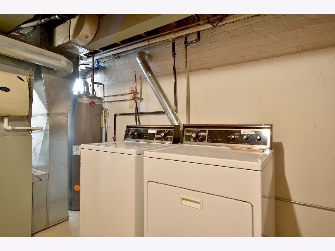
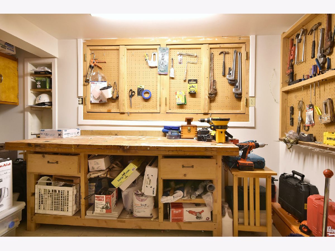
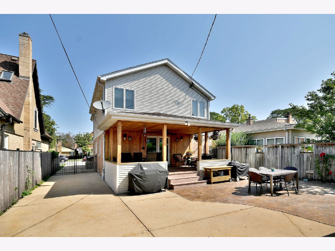
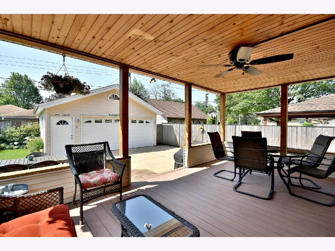
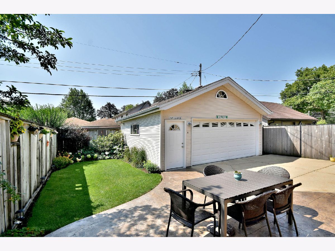
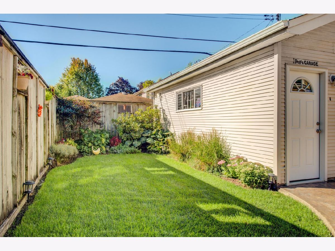
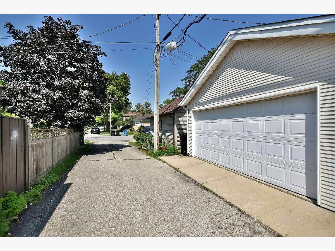
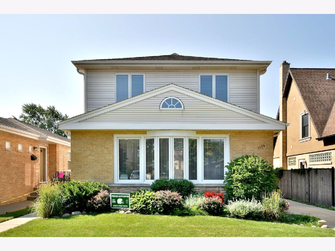
Room Specifics
Total Bedrooms: 4
Bedrooms Above Ground: 4
Bedrooms Below Ground: 0
Dimensions: —
Floor Type: —
Dimensions: —
Floor Type: —
Dimensions: —
Floor Type: —
Full Bathrooms: 4
Bathroom Amenities: Separate Shower
Bathroom in Basement: 1
Rooms: —
Basement Description: Finished,Storage Space
Other Specifics
| 2 | |
| — | |
| Concrete | |
| — | |
| — | |
| 40X125 | |
| Unfinished | |
| — | |
| — | |
| — | |
| Not in DB | |
| — | |
| — | |
| — | |
| — |
Tax History
| Year | Property Taxes |
|---|---|
| 2022 | $8,427 |
Contact Agent
Nearby Similar Homes
Nearby Sold Comparables
Contact Agent
Listing Provided By
Coldwell Banker Realty







