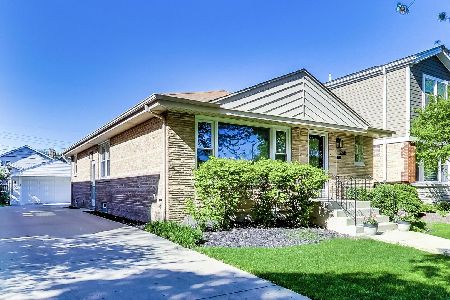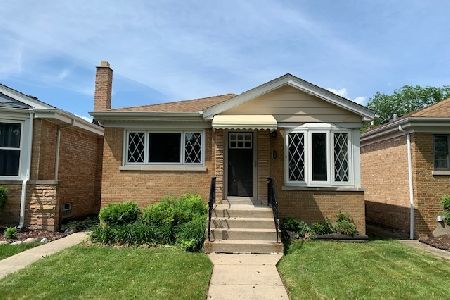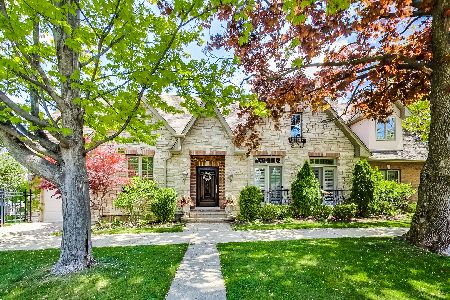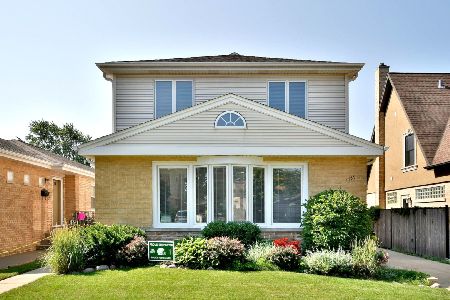7732 Birchwood Avenue, Edison Park, Chicago, Illinois 60631
$645,000
|
Sold
|
|
| Status: | Closed |
| Sqft: | 3,250 |
| Cost/Sqft: | $200 |
| Beds: | 4 |
| Baths: | 4 |
| Year Built: | 1958 |
| Property Taxes: | $5,364 |
| Days On Market: | 1672 |
| Lot Size: | 0,00 |
Description
Absolutely gorgeous home in Edison Park! Perfectly on trend with awesome finishes. Completely remodel & expanded in 2018. Terrific open floor plan yet defined living space. Welcoming formal living room with fireplace, dramatic chef's kitchen is open to a comfy family room, nice dining space, 1st floor office, hardwood floors, master suite with spa bath & huge WIC. Laundry on the 2nd floor. Finished lower level with generous ceiling height, 5th bedroom, ample storage, & flood control for peace of mind. Great location in a wonderful community near top rated schools, parks, restaurants, shopping, Metra, coffee shops, Park Ridge Country Club, all Niles & Park Ridge amenities. A special home! Outstanding value!
Property Specifics
| Single Family | |
| — | |
| Traditional | |
| 1958 | |
| Full | |
| — | |
| No | |
| — |
| Cook | |
| — | |
| 0 / Not Applicable | |
| None | |
| Lake Michigan | |
| Public Sewer | |
| 11131413 | |
| 09253050140000 |
Nearby Schools
| NAME: | DISTRICT: | DISTANCE: | |
|---|---|---|---|
|
Grade School
Ebinger Elementary School |
299 | — | |
|
Middle School
Ebinger Elementary School |
299 | Not in DB | |
|
High School
Taft High School |
299 | Not in DB | |
Property History
| DATE: | EVENT: | PRICE: | SOURCE: |
|---|---|---|---|
| 19 Dec, 2018 | Sold | $645,000 | MRED MLS |
| 27 Oct, 2018 | Under contract | $659,000 | MRED MLS |
| — | Last price change | $669,000 | MRED MLS |
| 9 May, 2018 | Listed for sale | $689,000 | MRED MLS |
| 16 Aug, 2021 | Sold | $645,000 | MRED MLS |
| 2 Jul, 2021 | Under contract | $649,000 | MRED MLS |
| 25 Jun, 2021 | Listed for sale | $649,000 | MRED MLS |


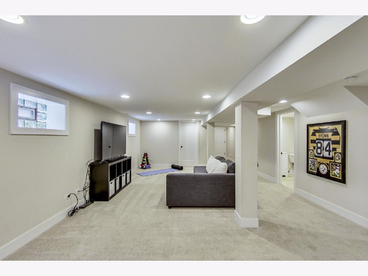

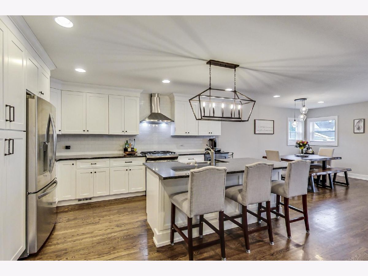
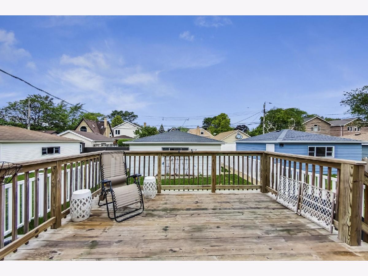
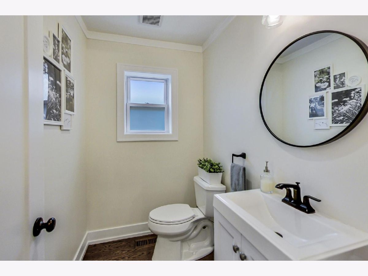
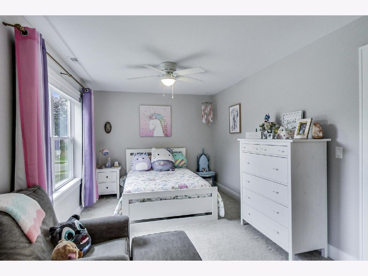
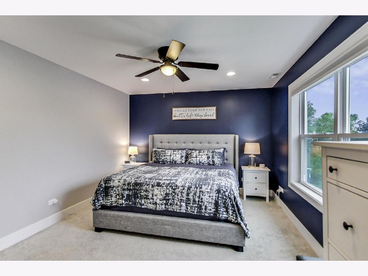
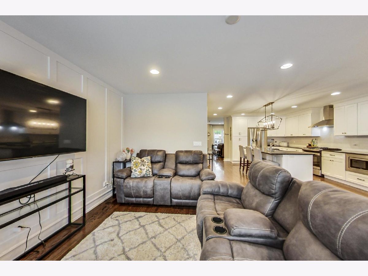
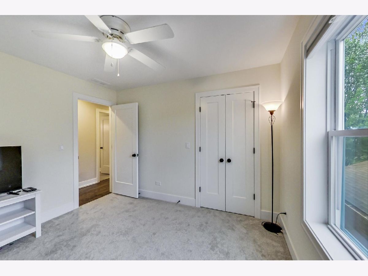
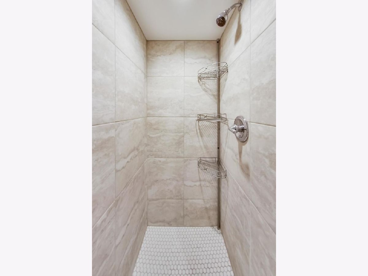
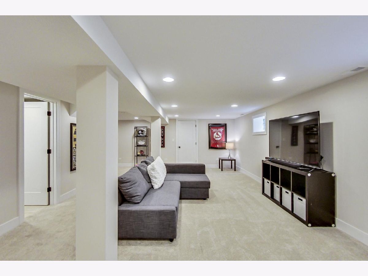
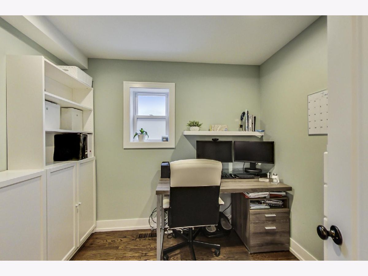
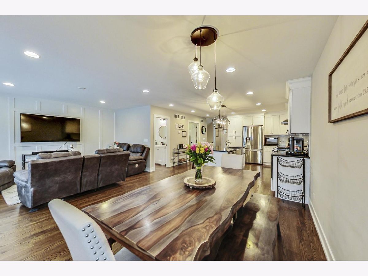
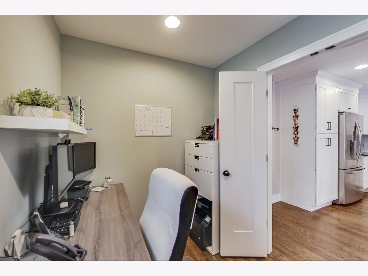
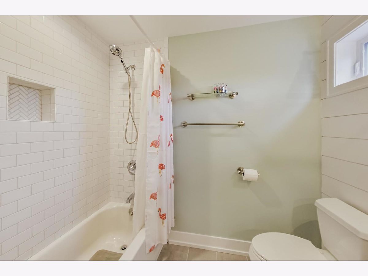
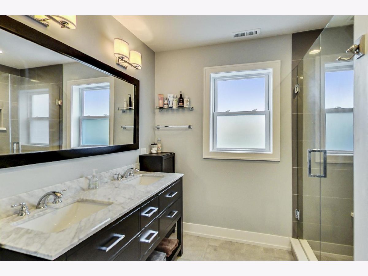
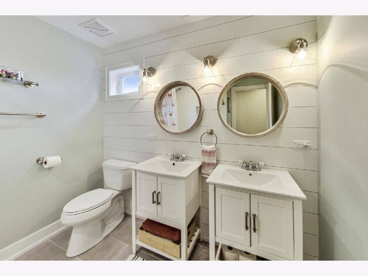
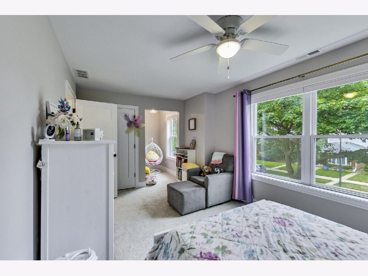
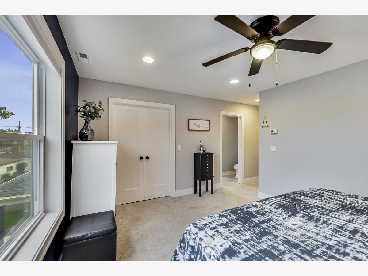
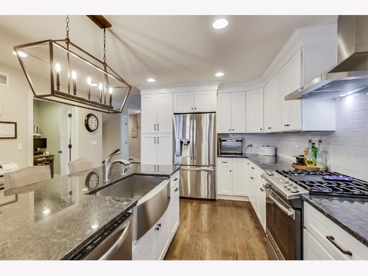
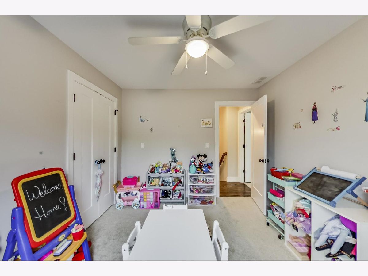
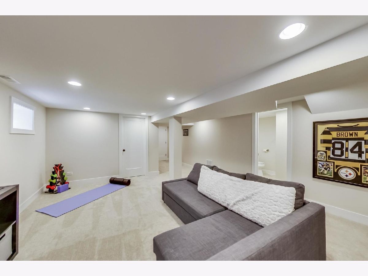
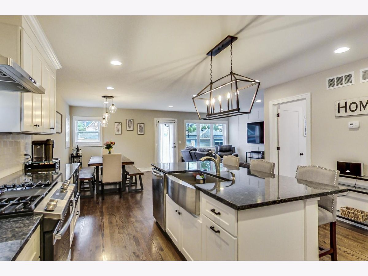
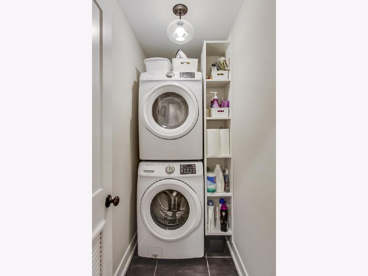
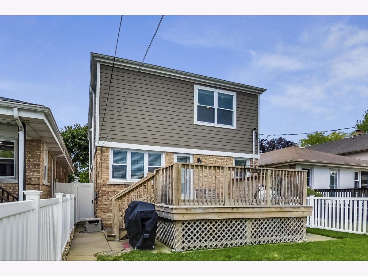
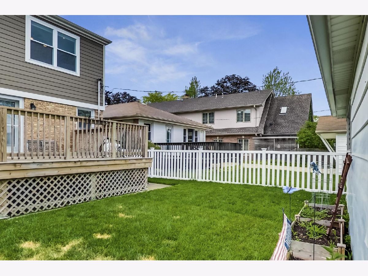
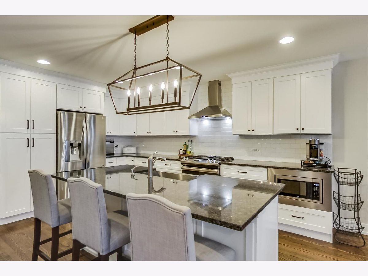
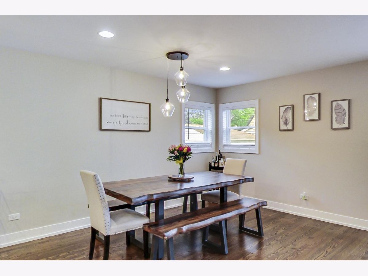
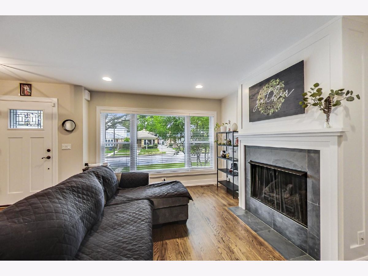
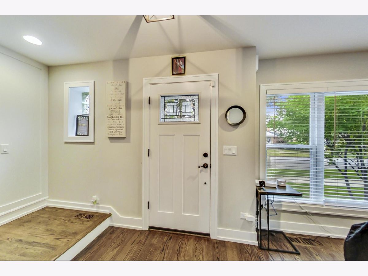
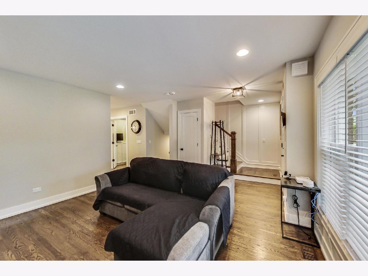
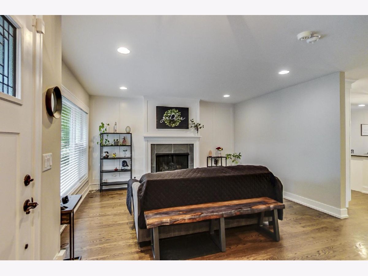
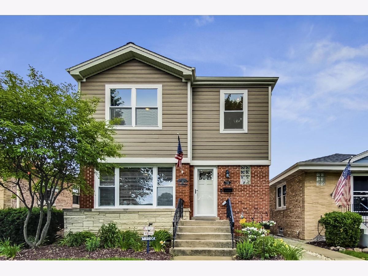
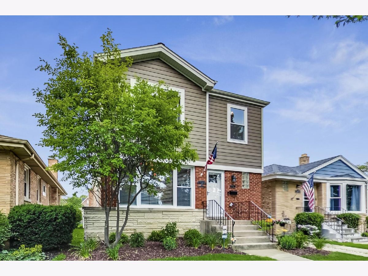
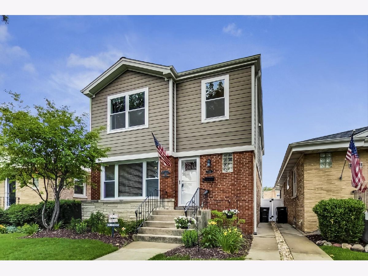
Room Specifics
Total Bedrooms: 5
Bedrooms Above Ground: 4
Bedrooms Below Ground: 1
Dimensions: —
Floor Type: Carpet
Dimensions: —
Floor Type: Carpet
Dimensions: —
Floor Type: Carpet
Dimensions: —
Floor Type: —
Full Bathrooms: 4
Bathroom Amenities: Double Sink,Full Body Spray Shower
Bathroom in Basement: 1
Rooms: Bedroom 5,Office,Recreation Room,Storage,Walk In Closet,Deck
Basement Description: Finished
Other Specifics
| 2 | |
| — | |
| — | |
| Deck | |
| — | |
| 30 X 125 | |
| Unfinished | |
| Full | |
| Hardwood Floors, Second Floor Laundry | |
| Range, Refrigerator, Washer, Dryer, Stainless Steel Appliance(s) | |
| Not in DB | |
| Park, Curbs, Sidewalks, Street Lights, Street Paved | |
| — | |
| — | |
| Gas Log, Gas Starter |
Tax History
| Year | Property Taxes |
|---|---|
| 2018 | $1,500 |
| 2021 | $5,364 |
Contact Agent
Nearby Similar Homes
Nearby Sold Comparables
Contact Agent
Listing Provided By
Compass








