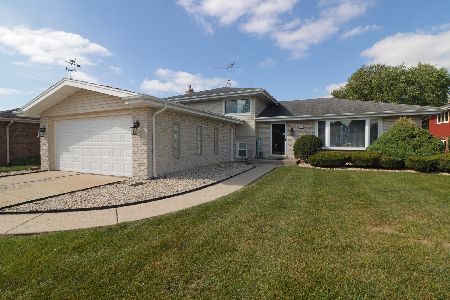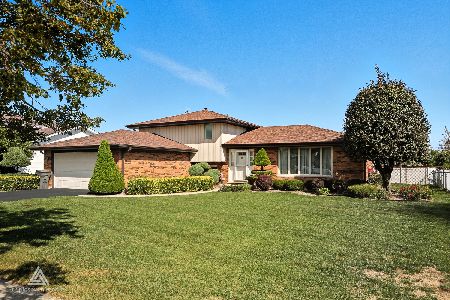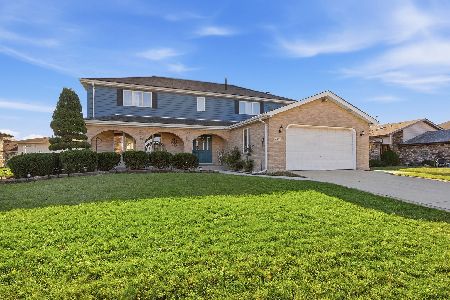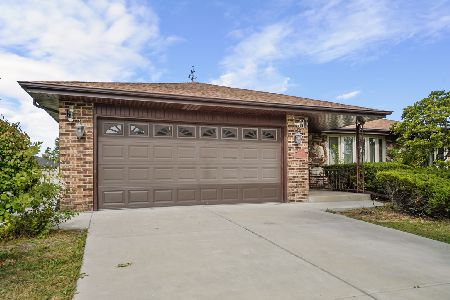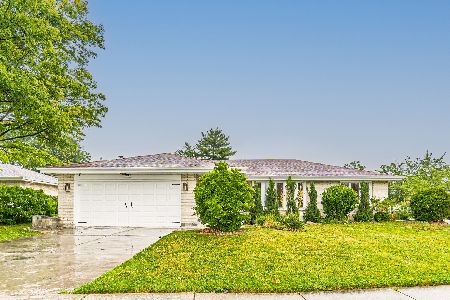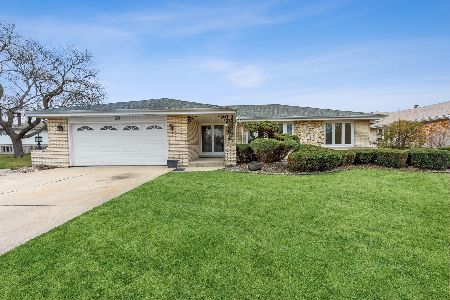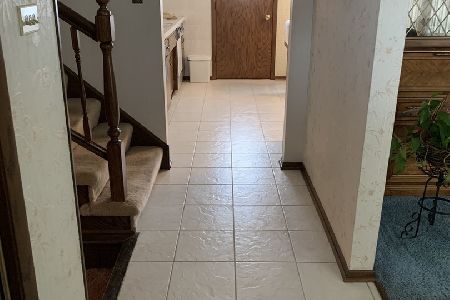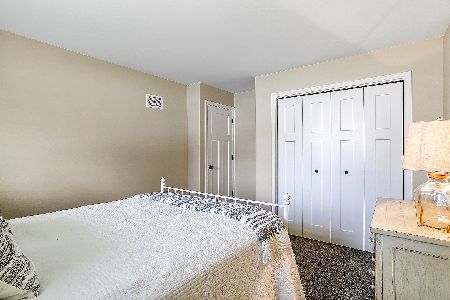7729 Chestnut Drive, Orland Park, Illinois 60462
$324,974
|
Sold
|
|
| Status: | Closed |
| Sqft: | 2,600 |
| Cost/Sqft: | $131 |
| Beds: | 5 |
| Baths: | 3 |
| Year Built: | 1975 |
| Property Taxes: | $6,995 |
| Days On Market: | 3153 |
| Lot Size: | 0,22 |
Description
Move in Ready Quad Level with Spacious Top Level Master Suite with Full Private Bath! Newer Anderson windows throughout the home and Pella Patio Door. New garage door. Newer Furnace, A/C and water heater. Newer roof, gutters and cement board siding. Updated kitchen with SS appliances, granite countertops and premium cabinets. Oak hardwood floors in Kitchen and Dining Room. Spacious Family Room with fireplace. Master Bedroom includes private bath with Jacuzzi tub (with heater) and large walk-in closet. Updated Baths. Concrete crawl with electricity. Park-like backyard with large 6 acre field. Paver Wrapped Concrete Patio. Cedar Shed with Cement Floor. Near Walking and Bike Trails. Oversized 2 car garage. Main Level: Living Room/Dining Room/Kitchen. Level 2: Bedrooms 2,3, 4 and full Bath. Level 3: Master Suite with private Bath plus 5th Bedroom. Lower Level: Family Room, Bath with shower and Laundry Room.
Property Specifics
| Single Family | |
| — | |
| Quad Level | |
| 1975 | |
| None | |
| — | |
| No | |
| 0.22 |
| Cook | |
| Catalina | |
| 0 / Not Applicable | |
| None | |
| Public | |
| Public Sewer | |
| 09646601 | |
| 27133010130000 |
Property History
| DATE: | EVENT: | PRICE: | SOURCE: |
|---|---|---|---|
| 19 Jul, 2017 | Sold | $324,974 | MRED MLS |
| 7 Jun, 2017 | Under contract | $340,000 | MRED MLS |
| 2 Jun, 2017 | Listed for sale | $340,000 | MRED MLS |
Room Specifics
Total Bedrooms: 5
Bedrooms Above Ground: 5
Bedrooms Below Ground: 0
Dimensions: —
Floor Type: Carpet
Dimensions: —
Floor Type: —
Dimensions: —
Floor Type: —
Dimensions: —
Floor Type: —
Full Bathrooms: 3
Bathroom Amenities: Whirlpool
Bathroom in Basement: —
Rooms: Bedroom 5
Basement Description: Crawl
Other Specifics
| 2 | |
| — | |
| Concrete | |
| Patio, Porch | |
| — | |
| 9660 SQ FT | |
| — | |
| Full | |
| Vaulted/Cathedral Ceilings, Hardwood Floors | |
| Range, Microwave, Dishwasher, Refrigerator, Washer, Dryer | |
| Not in DB | |
| — | |
| — | |
| — | |
| — |
Tax History
| Year | Property Taxes |
|---|---|
| 2017 | $6,995 |
Contact Agent
Nearby Similar Homes
Nearby Sold Comparables
Contact Agent
Listing Provided By
Taylor Street Realty

