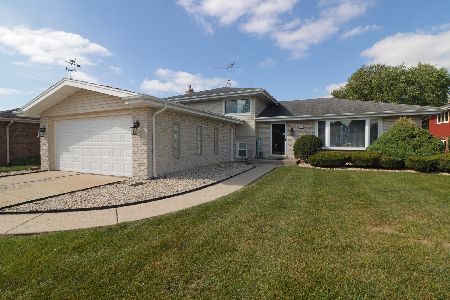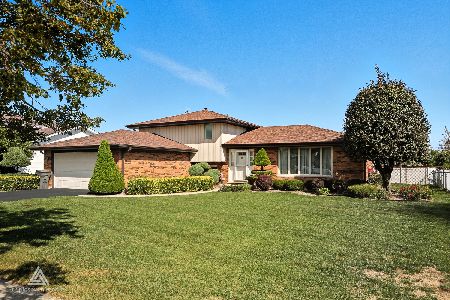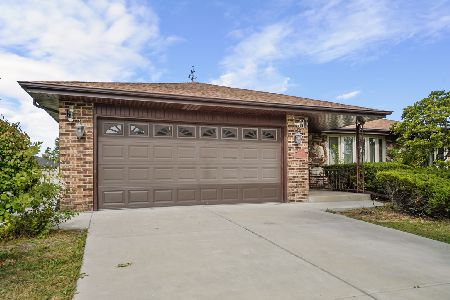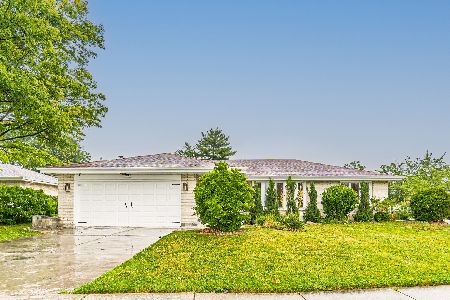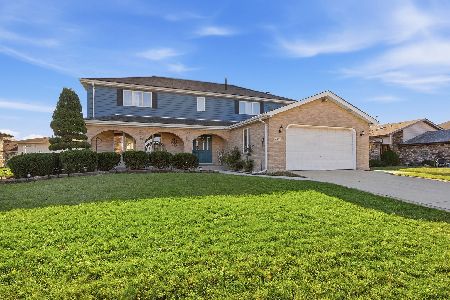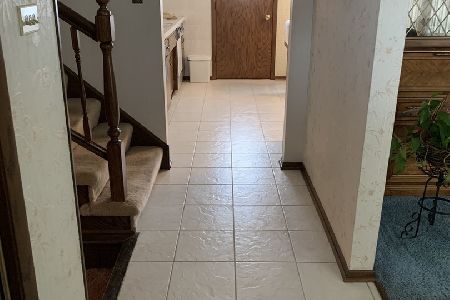7744 Chestnut Drive, Orland Park, Illinois 60462
$389,000
|
Sold
|
|
| Status: | Closed |
| Sqft: | 1,829 |
| Cost/Sqft: | $219 |
| Beds: | 3 |
| Baths: | 2 |
| Year Built: | 1974 |
| Property Taxes: | $5,832 |
| Days On Market: | 1670 |
| Lot Size: | 0,23 |
Description
You will not be able to write your offer fast enough! Completely updated and simply gorgeous, this 3 bedroom, 2 bath ranch will knock your socks off! You will love the open and spacious floor plan, handscraped hardwood floors, white doors and trim, amazing master suite complete with double closets and beautifully updated master bath. The show stopping kitchen looks like it is straight out of a magazine with its beautiful granite countertops, stone backsplash, SS appliances and 9 foot island! Having a living room, dining room and family room on the main level, along with an additional recreation room in the basement will give you plenty of space to spread out! The outdoor space will continue to wow with its beautiful landscaping and paver patio, shed and inground sprinkler system. Recently replaced items include: Water heater (2020), Sump pump (2017), Stove (2017), Dishwasher(2017), Microwave (2017), Fridge (2016), Washer and Dryer (2016) AC (2015), Furnace (2015) Nothing to do but move in and unpack! Showings to begin Friday, June 25, 2021.
Property Specifics
| Single Family | |
| — | |
| Ranch | |
| 1974 | |
| Partial | |
| — | |
| No | |
| 0.23 |
| Cook | |
| — | |
| — / Not Applicable | |
| None | |
| Lake Michigan | |
| Public Sewer | |
| 11129900 | |
| 27133050140000 |
Property History
| DATE: | EVENT: | PRICE: | SOURCE: |
|---|---|---|---|
| 13 Jun, 2016 | Sold | $248,000 | MRED MLS |
| 9 Jun, 2016 | Under contract | $259,900 | MRED MLS |
| 9 Jun, 2016 | Listed for sale | $259,900 | MRED MLS |
| 9 Sep, 2021 | Sold | $389,000 | MRED MLS |
| 8 Jul, 2021 | Under contract | $399,900 | MRED MLS |
| 24 Jun, 2021 | Listed for sale | $399,900 | MRED MLS |
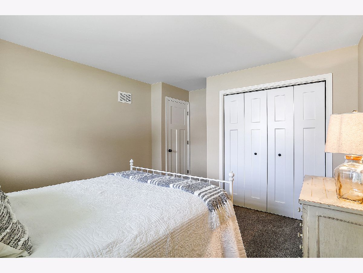
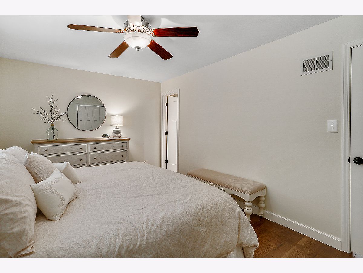
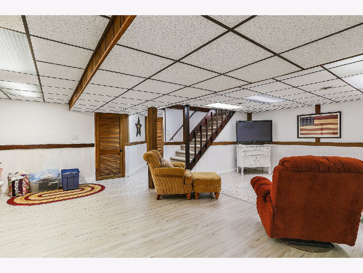
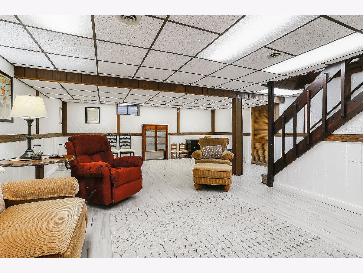
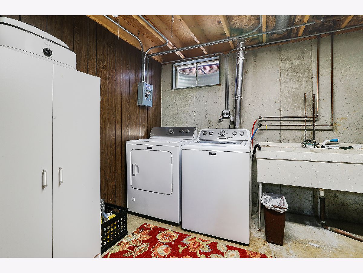
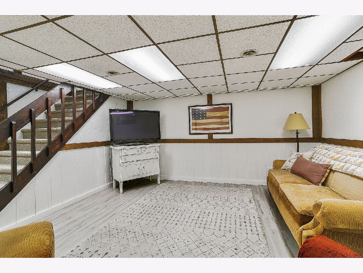
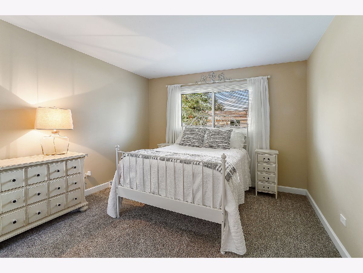
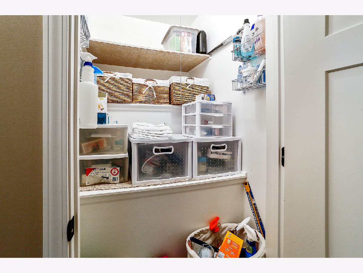
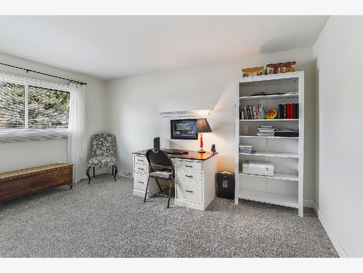
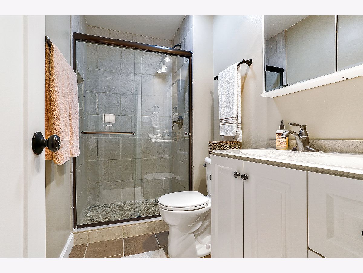
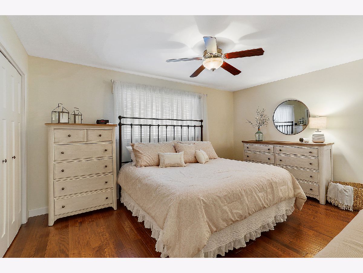
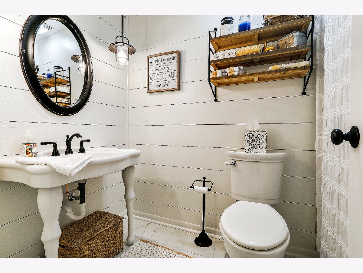
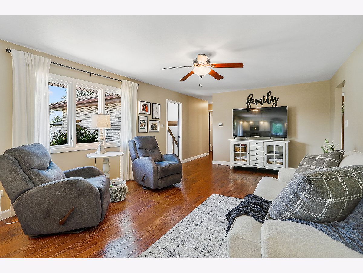
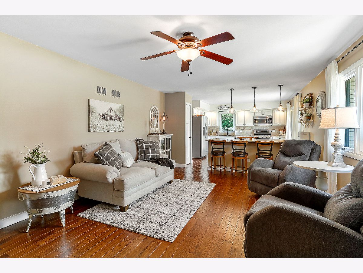
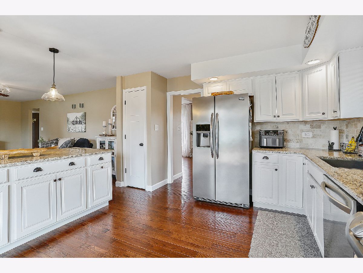
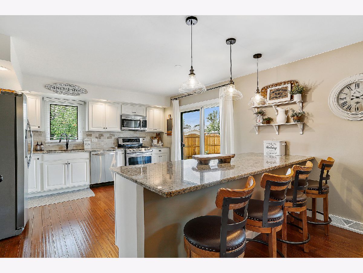
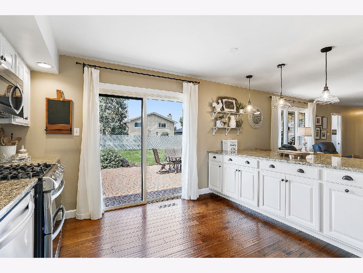
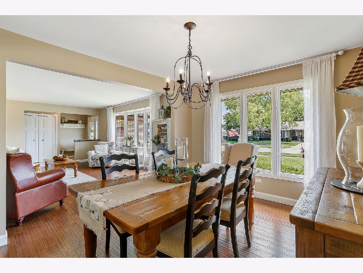
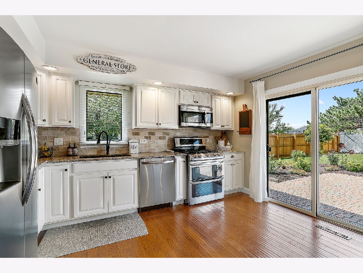
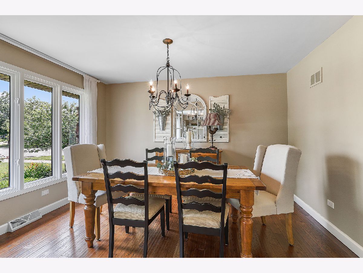
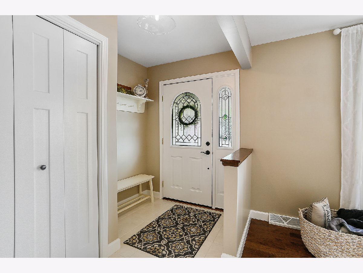
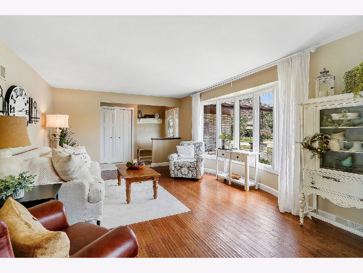
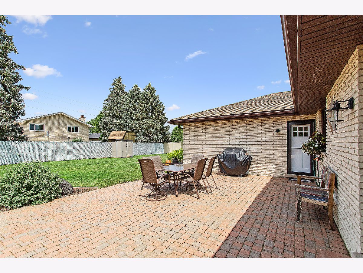
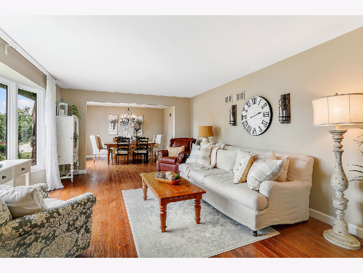
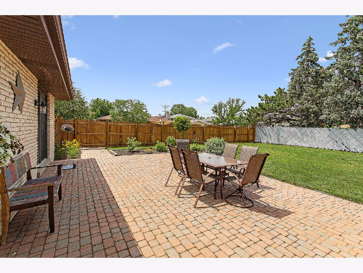
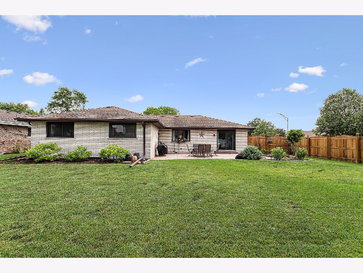
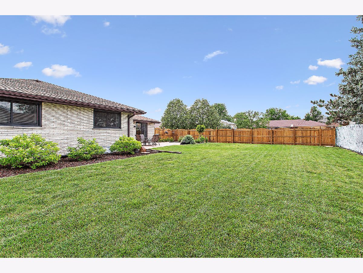
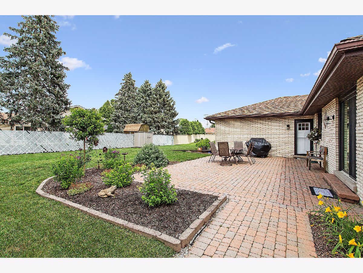
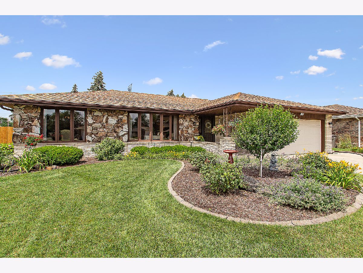
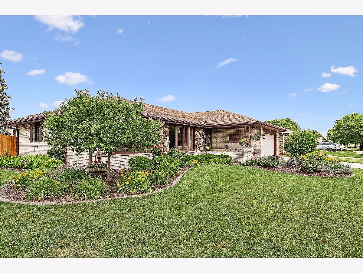
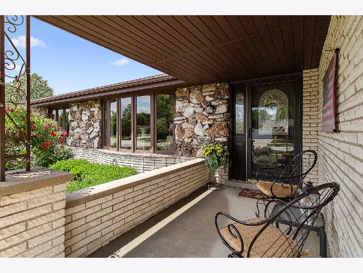
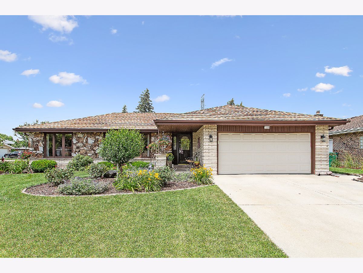
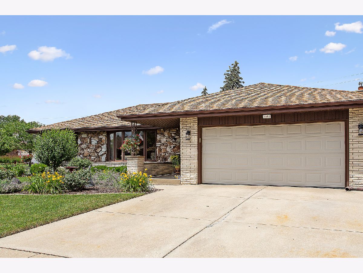
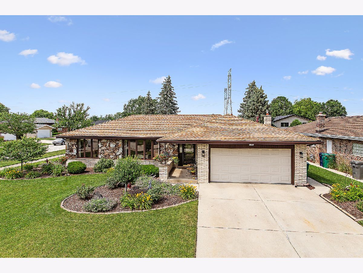
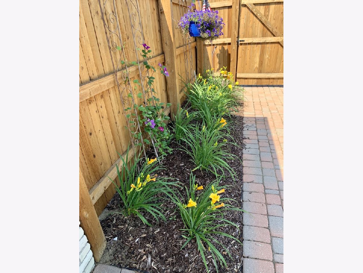
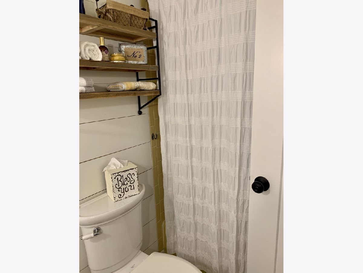
Room Specifics
Total Bedrooms: 3
Bedrooms Above Ground: 3
Bedrooms Below Ground: 0
Dimensions: —
Floor Type: Carpet
Dimensions: —
Floor Type: Carpet
Full Bathrooms: 2
Bathroom Amenities: —
Bathroom in Basement: 0
Rooms: Recreation Room,Foyer,Utility Room-Lower Level,Storage
Basement Description: Partially Finished,Crawl,Rec/Family Area,Storage Space
Other Specifics
| 2.5 | |
| — | |
| Concrete | |
| Patio, Brick Paver Patio, Storms/Screens | |
| Corner Lot,Partial Fencing,Sidewalks,Streetlights | |
| 78X126 | |
| — | |
| Full | |
| Hardwood Floors, First Floor Bedroom, First Floor Full Bath, Open Floorplan, Some Carpeting, Granite Counters, Separate Dining Room | |
| Range, Microwave, Dishwasher, Refrigerator, Washer, Dryer, Stainless Steel Appliance(s) | |
| Not in DB | |
| Curbs, Sidewalks, Street Lights, Street Paved | |
| — | |
| — | |
| — |
Tax History
| Year | Property Taxes |
|---|---|
| 2016 | $6,071 |
| 2021 | $5,832 |
Contact Agent
Nearby Similar Homes
Nearby Sold Comparables
Contact Agent
Listing Provided By
Keller Williams Infinity

