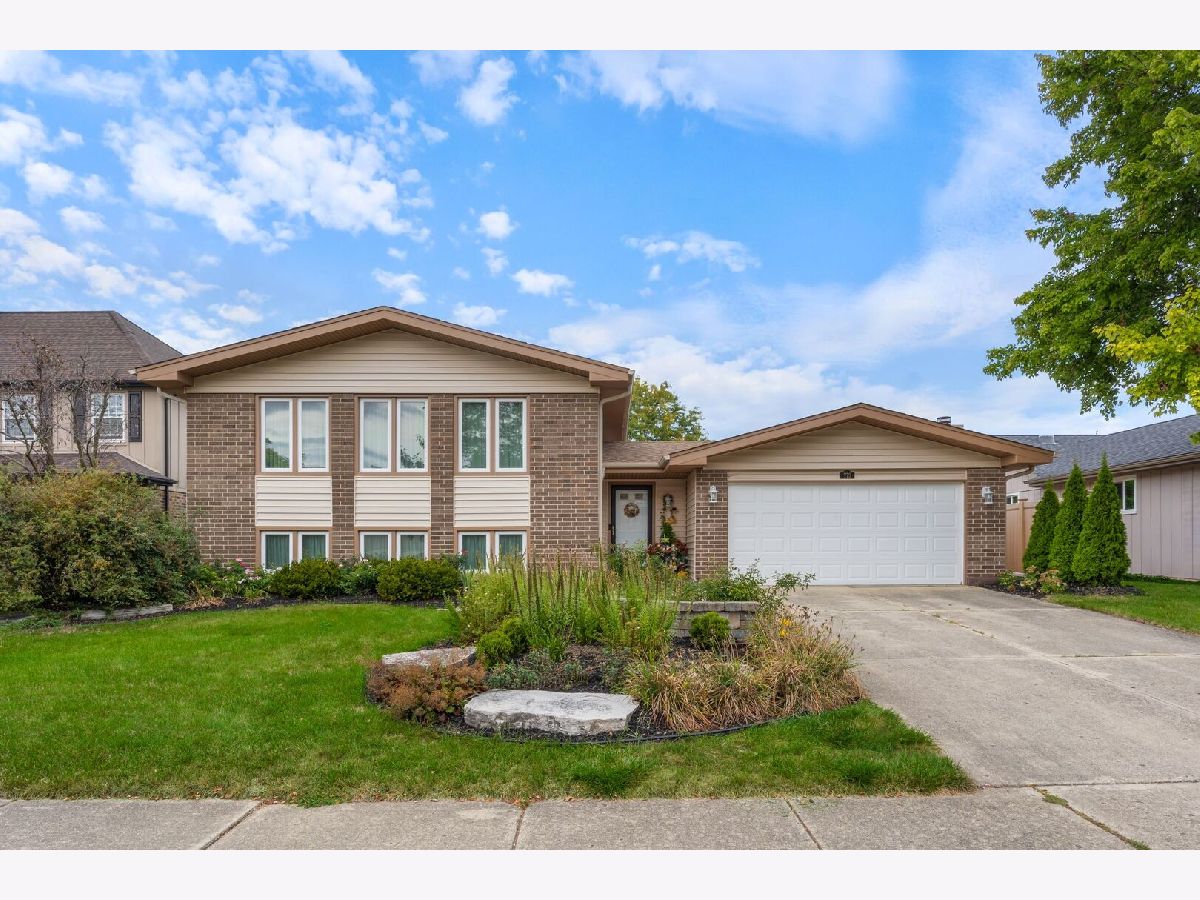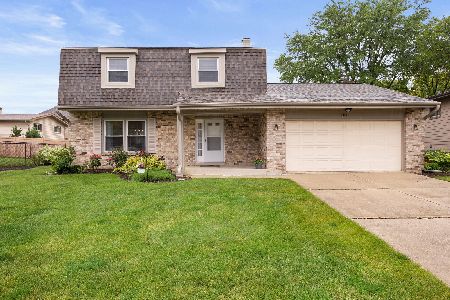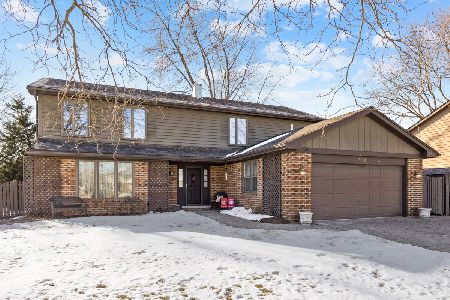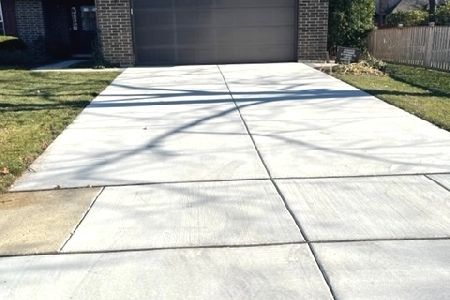773 Farnham Lane, Wheaton, Illinois 60189
$525,000
|
Sold
|
|
| Status: | Closed |
| Sqft: | 2,676 |
| Cost/Sqft: | $202 |
| Beds: | 4 |
| Baths: | 2 |
| Year Built: | 1980 |
| Property Taxes: | $7,636 |
| Days On Market: | 217 |
| Lot Size: | 0,19 |
Description
This charming home in the highly coveted Briarcliffe Knolls, the HEART of Wheaton, features 4-beds, 2-full baths, & over 2,600 sq ft of pristine living space! The Italian marble front entryway captivates as you first walk in, gorgeous hardwood floors flow through the entire main level, custom KraftMaid cabinets w/ granite counters complete your kitchen, and the finished basement offers everything you can imagine and more! The cozy family room shines with custom parquet flooring, a marble gas-log fireplace, and is perfect for hosting guests &/or performing classical music on your harps! Outside you will discover a stamped concrete front porch (2021), a vibrant garden that wraps around the entirety of its home, and a backyard that never seems to end! ALL windows were replaced, along with the vinyl siding, in 2021! This home has a fantastic location, with walking distance to parks and award-winning District 200 schools and a quick ride to shops, restaurants and expressways. Whether you love hosting guests, quiet serene views, cuddling next to a fireplace, or all of the above, this home truly has iT aLL! Welcome Home!
Property Specifics
| Single Family | |
| — | |
| — | |
| 1980 | |
| — | |
| — | |
| No | |
| 0.19 |
| — | |
| — | |
| — / Not Applicable | |
| — | |
| — | |
| — | |
| 12403171 | |
| 0521410022 |
Nearby Schools
| NAME: | DISTRICT: | DISTANCE: | |
|---|---|---|---|
|
Grade School
Lincoln Elementary School |
200 | — | |
|
Middle School
Edison Middle School |
200 | Not in DB | |
|
High School
Wheaton Warrenville South H S |
200 | Not in DB | |
Property History
| DATE: | EVENT: | PRICE: | SOURCE: |
|---|---|---|---|
| 6 Aug, 2025 | Sold | $525,000 | MRED MLS |
| 10 Jul, 2025 | Under contract | $540,000 | MRED MLS |
| — | Last price change | $550,000 | MRED MLS |
| 25 Jun, 2025 | Listed for sale | $550,000 | MRED MLS |







































Room Specifics
Total Bedrooms: 4
Bedrooms Above Ground: 4
Bedrooms Below Ground: 0
Dimensions: —
Floor Type: —
Dimensions: —
Floor Type: —
Dimensions: —
Floor Type: —
Full Bathrooms: 2
Bathroom Amenities: Whirlpool,Separate Shower
Bathroom in Basement: 1
Rooms: —
Basement Description: —
Other Specifics
| 2 | |
| — | |
| — | |
| — | |
| — | |
| 67.2X125.2X63.8X122.7 | |
| Full,Unfinished | |
| — | |
| — | |
| — | |
| Not in DB | |
| — | |
| — | |
| — | |
| — |
Tax History
| Year | Property Taxes |
|---|---|
| 2025 | $7,636 |
Contact Agent
Nearby Similar Homes
Nearby Sold Comparables
Contact Agent
Listing Provided By
Real Broker LLC









