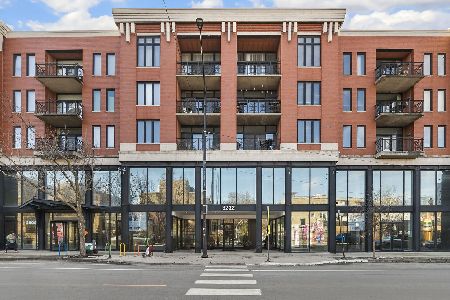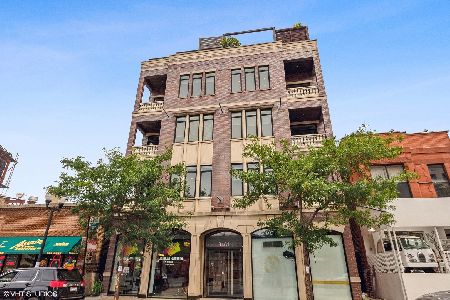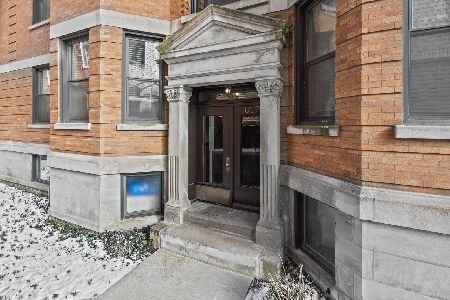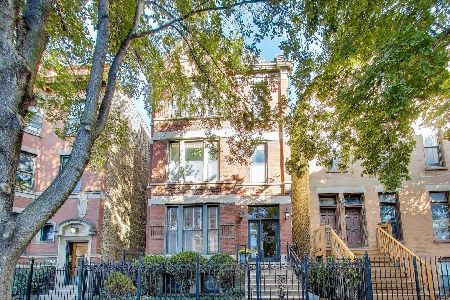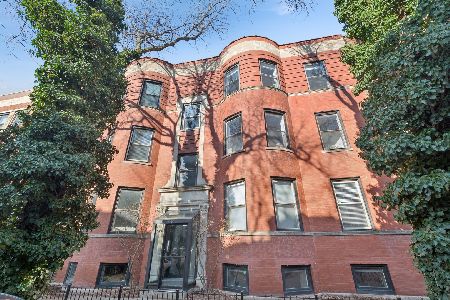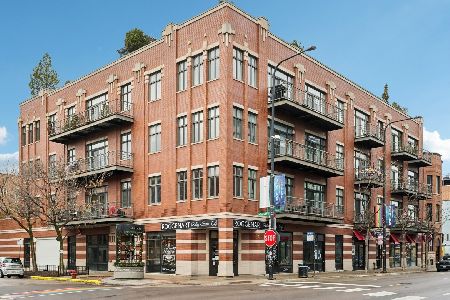773 Melrose Street, Lake View, Chicago, Illinois 60657
$770,000
|
Sold
|
|
| Status: | Closed |
| Sqft: | 2,200 |
| Cost/Sqft: | $357 |
| Beds: | 3 |
| Baths: | 3 |
| Year Built: | 1988 |
| Property Taxes: | $13,043 |
| Days On Market: | 1790 |
| Lot Size: | 0,00 |
Description
Absolutely STUNNING MAGAZINE CALIBER renovation of a 4-LEVEL EXTRA WIDE TOWNHOME in highly coveted Melrose Commons in Nettlehorst school district! This exquisite home boasts the highest level of luxury in every corner. Chef's kitchen offers SubZero, Gaggenau, and Miele appliances, imported Bulthaup cabinets, and timeless stainless steel counters. Gorgeous designer bathrooms throughout each featuring heated floors, unique & stunning finishes. Additional features include stunning floating staircase, solid core doors, built out closets and custom window treatments throughout, the list goes on! AMAZING OUTDOOR SPACE including TWO roof decks and one patio on the lower level. Lower level is on-grade, offering a large additional living space or in-law suite with radiant heat and designer bath. Fourth floor offers bonus office space. Dual zoned HVAC, attached heated 1 car garage with electric charging station. Located in a quiet, tucked away gated courtyard steps from all the restaurants, shops, nightlife, Target, Jewel Osco, gyms, lakefront, Belmont brown, purple, and red line. If you are looking for a luxury custom home in A++ East Lakeview location, welcome home!
Property Specifics
| Condos/Townhomes | |
| 4 | |
| — | |
| 1988 | |
| None | |
| 4-LEVEL TOWNHOME | |
| No | |
| — |
| Cook | |
| Melrose Commons | |
| 533 / Monthly | |
| Insurance,TV/Cable,Exterior Maintenance,Lawn Care,Scavenger,Snow Removal | |
| Lake Michigan | |
| Public Sewer | |
| 11031998 | |
| 14213130611012 |
Nearby Schools
| NAME: | DISTRICT: | DISTANCE: | |
|---|---|---|---|
|
Grade School
Nettelhorst Elementary School |
299 | — | |
|
Middle School
Nettelhorst Elementary School |
299 | Not in DB | |
|
High School
Lake View High School |
299 | Not in DB | |
Property History
| DATE: | EVENT: | PRICE: | SOURCE: |
|---|---|---|---|
| 17 May, 2021 | Sold | $770,000 | MRED MLS |
| 8 Apr, 2021 | Under contract | $785,000 | MRED MLS |
| 25 Mar, 2021 | Listed for sale | $785,000 | MRED MLS |
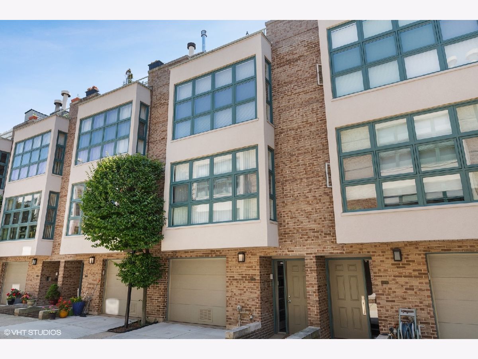
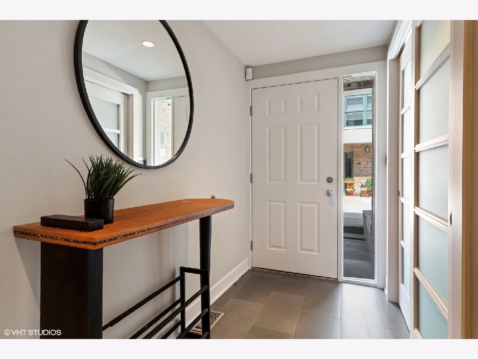
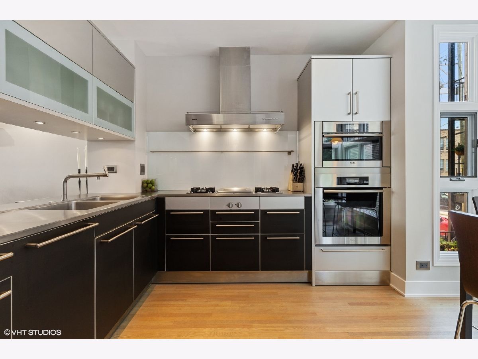
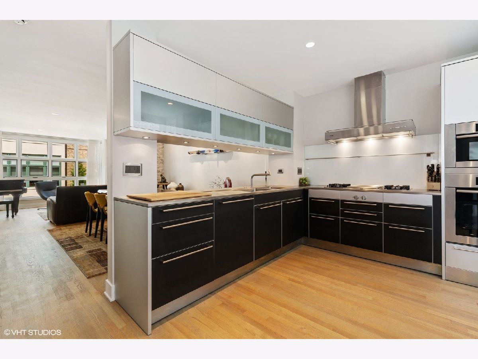
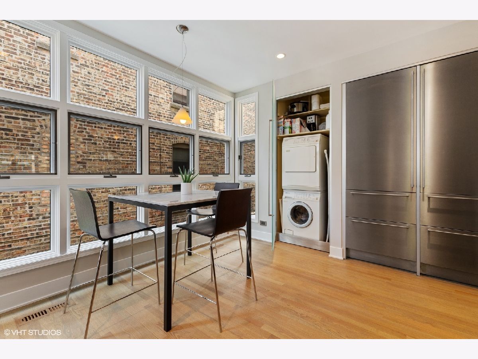
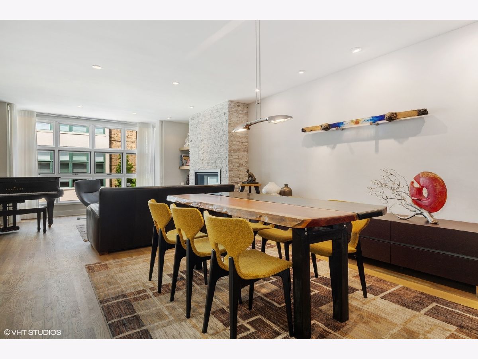
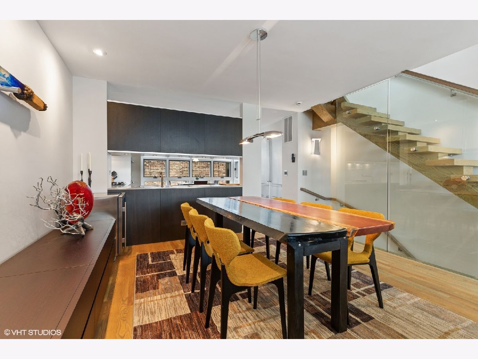
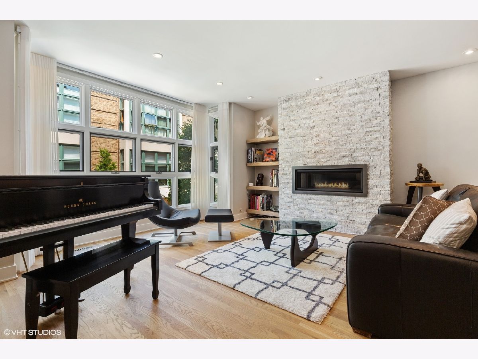
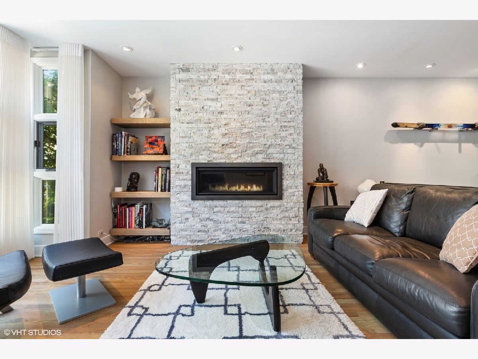
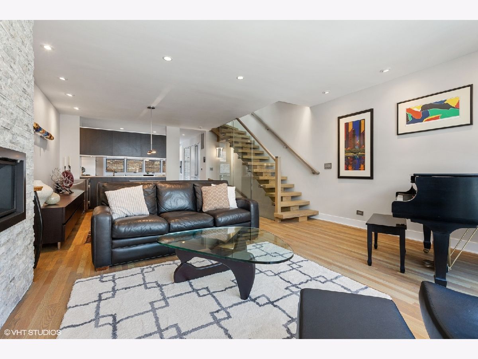
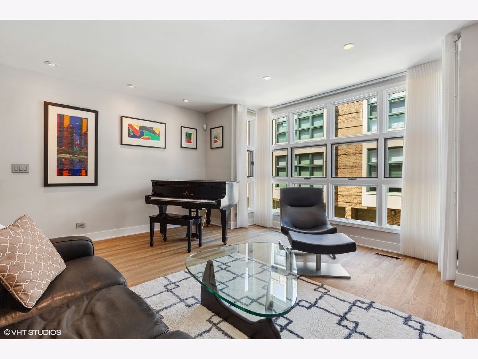
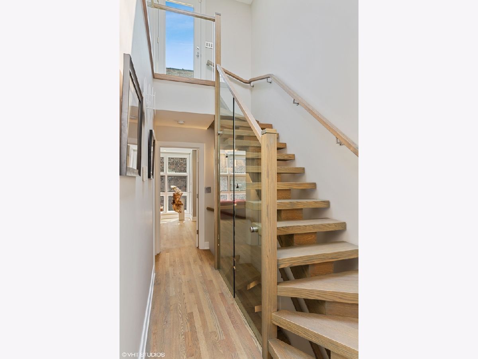
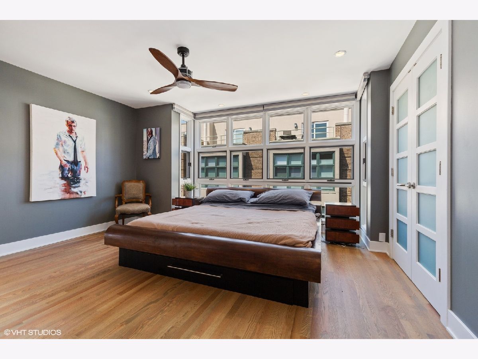
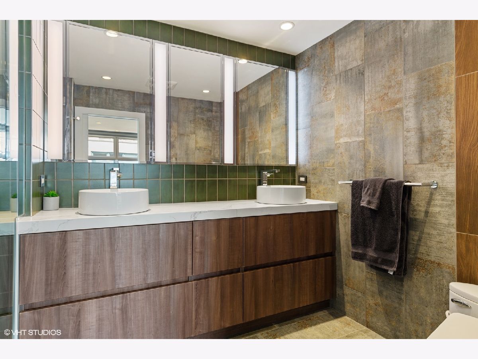
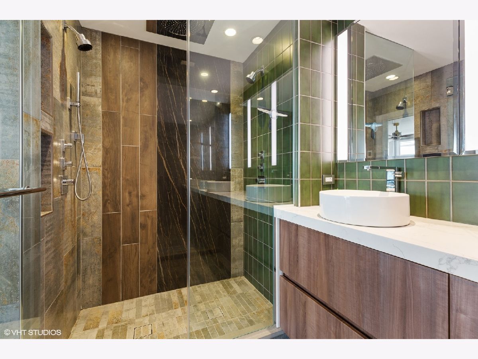
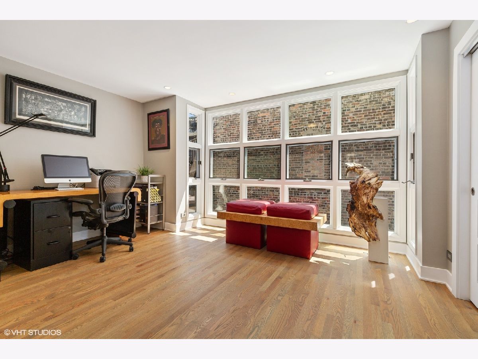
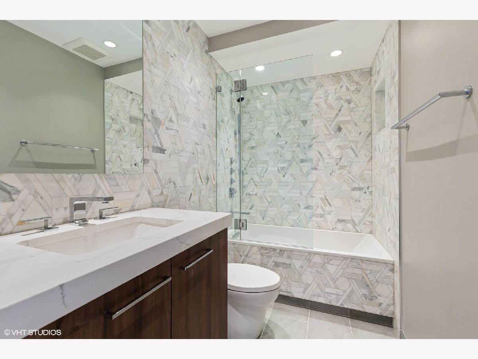
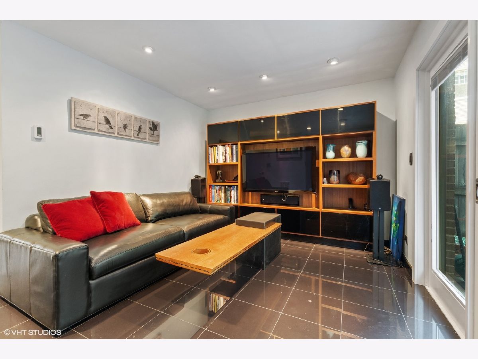
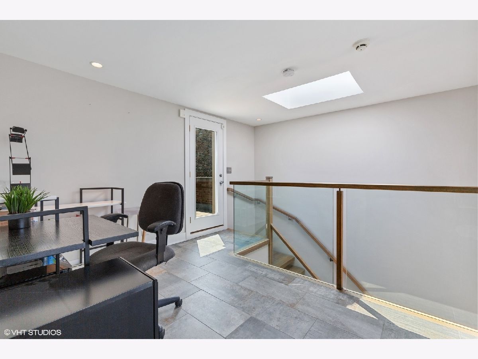
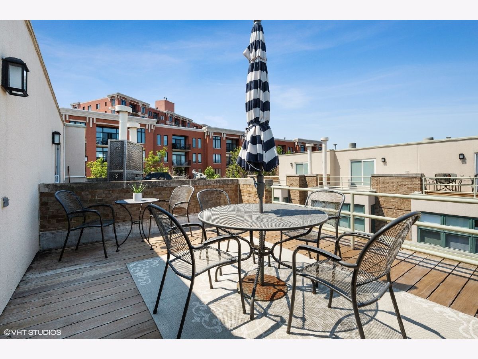
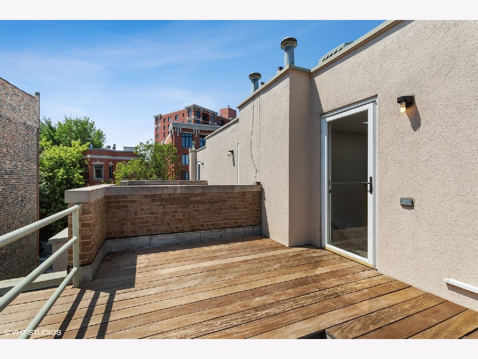
Room Specifics
Total Bedrooms: 3
Bedrooms Above Ground: 3
Bedrooms Below Ground: 0
Dimensions: —
Floor Type: Hardwood
Dimensions: —
Floor Type: Hardwood
Full Bathrooms: 3
Bathroom Amenities: Separate Shower,Soaking Tub
Bathroom in Basement: 0
Rooms: Deck,Foyer,Loft,Other Room
Basement Description: None
Other Specifics
| 1 | |
| Concrete Perimeter | |
| Concrete | |
| Deck, Patio, Roof Deck, Storms/Screens | |
| Common Grounds,Corner Lot,Landscaped | |
| COMMON | |
| — | |
| Full | |
| Skylight(s), Hardwood Floors, Second Floor Laundry, Laundry Hook-Up in Unit | |
| Range, Microwave, Dishwasher, Refrigerator, Washer, Dryer, Stainless Steel Appliance(s) | |
| Not in DB | |
| — | |
| — | |
| — | |
| Gas Log, Gas Starter |
Tax History
| Year | Property Taxes |
|---|---|
| 2021 | $13,043 |
Contact Agent
Nearby Similar Homes
Nearby Sold Comparables
Contact Agent
Listing Provided By
Compass

