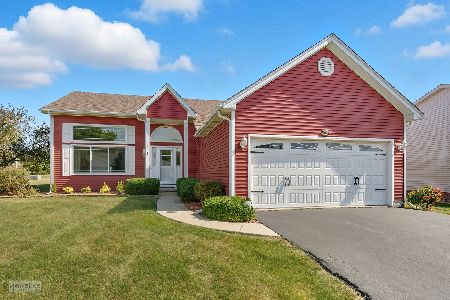773 River Edge Circle, Ottawa, Illinois 61350
$182,000
|
Sold
|
|
| Status: | Closed |
| Sqft: | 1,600 |
| Cost/Sqft: | $116 |
| Beds: | 4 |
| Baths: | 3 |
| Year Built: | 1999 |
| Property Taxes: | $4,150 |
| Days On Market: | 3406 |
| Lot Size: | 0,00 |
Description
Recently updated 4 bedroom 3 bath multi-Level home in Wallace School District and Turnberry Subdivision. Perfectly kept from top to bottom, Great room with formal dining area, & Kitchen features built in breakfast nook, slider to deck and private fenced backyard. Lower Level has family room bedroom and laundry room. Upper level has Master Suite and two additional bedrooms. Partial basement perfect for storage or future finishing and 2 car attached garage. Turnberry Subdivision features a park for residents.
Property Specifics
| Single Family | |
| — | |
| Tri-Level | |
| 1999 | |
| Partial | |
| — | |
| No | |
| — |
| La Salle | |
| — | |
| 0 / Not Applicable | |
| None | |
| Public | |
| Public Sewer | |
| 09347138 | |
| 1436420014 |
Nearby Schools
| NAME: | DISTRICT: | DISTANCE: | |
|---|---|---|---|
|
Grade School
Wallace Elementary School |
195 | — | |
|
Middle School
Wallace Elementary School |
195 | Not in DB | |
|
High School
Ottawa Township High School |
140 | Not in DB | |
Property History
| DATE: | EVENT: | PRICE: | SOURCE: |
|---|---|---|---|
| 29 Nov, 2007 | Sold | $181,000 | MRED MLS |
| 15 Oct, 2007 | Under contract | $185,000 | MRED MLS |
| — | Last price change | $186,900 | MRED MLS |
| 10 Jun, 2007 | Listed for sale | $189,500 | MRED MLS |
| 1 Apr, 2013 | Sold | $149,500 | MRED MLS |
| 22 Feb, 2013 | Under contract | $160,000 | MRED MLS |
| — | Last price change | $165,000 | MRED MLS |
| 10 Aug, 2012 | Listed for sale | $179,000 | MRED MLS |
| 30 Nov, 2016 | Sold | $182,000 | MRED MLS |
| 23 Sep, 2016 | Under contract | $185,000 | MRED MLS |
| 20 Sep, 2016 | Listed for sale | $185,000 | MRED MLS |
Room Specifics
Total Bedrooms: 4
Bedrooms Above Ground: 4
Bedrooms Below Ground: 0
Dimensions: —
Floor Type: Carpet
Dimensions: —
Floor Type: Carpet
Dimensions: —
Floor Type: Wood Laminate
Full Bathrooms: 3
Bathroom Amenities: —
Bathroom in Basement: 0
Rooms: No additional rooms
Basement Description: Unfinished
Other Specifics
| 2 | |
| — | |
| Asphalt | |
| Deck | |
| Fenced Yard,Irregular Lot,Landscaped | |
| 85X138 | |
| — | |
| Full | |
| Hardwood Floors, Wood Laminate Floors | |
| Range, Microwave, Dishwasher, Refrigerator, Washer, Dryer | |
| Not in DB | |
| Street Lights, Street Paved | |
| — | |
| — | |
| Gas Log |
Tax History
| Year | Property Taxes |
|---|---|
| 2007 | $4,205 |
| 2013 | $4,561 |
| 2016 | $4,150 |
Contact Agent
Nearby Similar Homes
Nearby Sold Comparables
Contact Agent
Listing Provided By
Coldwell Banker The Real Estate Group





