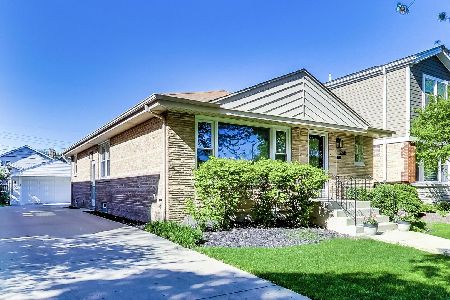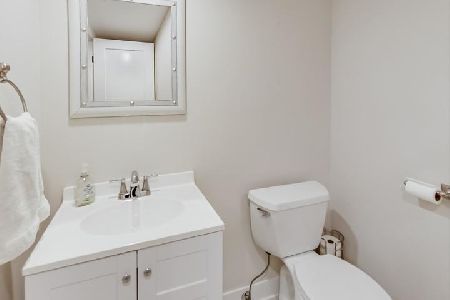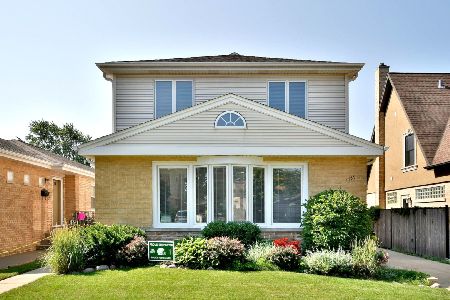7742 Birchwood Avenue, Edison Park, Chicago, Illinois 60631
$825,000
|
Sold
|
|
| Status: | Closed |
| Sqft: | 4,300 |
| Cost/Sqft: | $192 |
| Beds: | 4 |
| Baths: | 4 |
| Year Built: | — |
| Property Taxes: | $5,178 |
| Days On Market: | 1673 |
| Lot Size: | 0,13 |
Description
Country club living, tax winning, and the finishes thrilling! Attention to detail cannot be overlooked, in this stunning brick and stone French Chalet-inspired home totally rebuilt in 2010. Expansive and inviting open concept main level with island/breakfast bar, chef's kitchen which opens to the living room. The living room boasts vaulted cathedral ceilings and floor to ceiling stone fireplace. Primary en suite on the main level, first-floor laundry, and a formal dining room. High-end finishes, appliances, marble countertops, and hardwood floors complete the main level. Upstairs presents 3 large bedrooms and a loft area with a catwalk completely open to the main level with hardwood floors throughout. Full finished basement with huge family room, full bathroom, and entertainment area. No expense was spared when building this masterpiece! All high-end finishes from the custom mahogany oversized front door to the plantation shutters and an inviting backyard to relax on those beautiful summer nights. Situated on a large 44x125 corner lot in the most desirable area of Edison Park, a stone's throw away from the Park Ridge country club. Over 4300 square feet of total living space!
Property Specifics
| Single Family | |
| — | |
| French Provincial | |
| — | |
| Full | |
| CUSTOM | |
| No | |
| 0.13 |
| Cook | |
| — | |
| 0 / Not Applicable | |
| None | |
| Lake Michigan,Public | |
| Public Sewer | |
| 11134179 | |
| 09253050370000 |
Nearby Schools
| NAME: | DISTRICT: | DISTANCE: | |
|---|---|---|---|
|
Grade School
Ebinger Elementary School |
299 | — | |
|
High School
Taft High School |
299 | Not in DB | |
Property History
| DATE: | EVENT: | PRICE: | SOURCE: |
|---|---|---|---|
| 23 Aug, 2021 | Sold | $825,000 | MRED MLS |
| 24 Jul, 2021 | Under contract | $825,000 | MRED MLS |
| 24 Jun, 2021 | Listed for sale | $825,000 | MRED MLS |
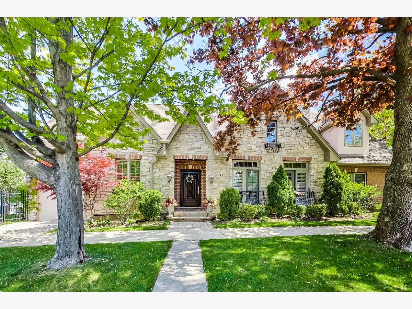
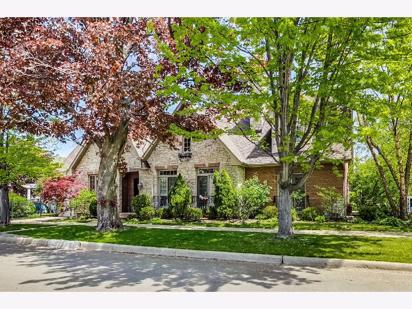
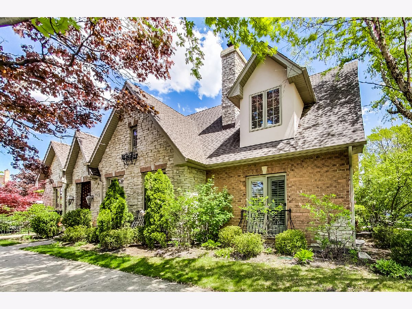
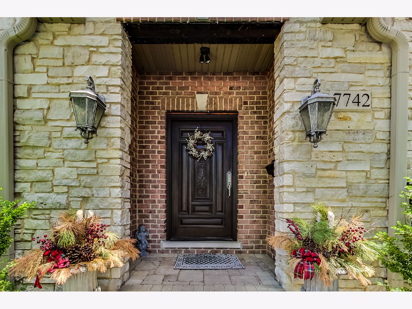
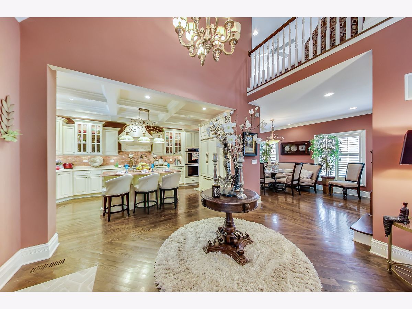
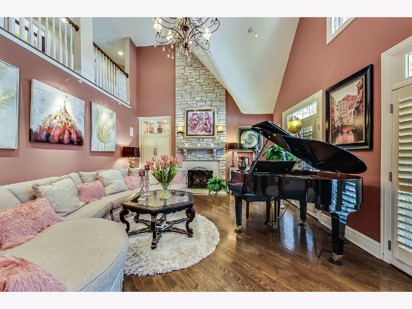
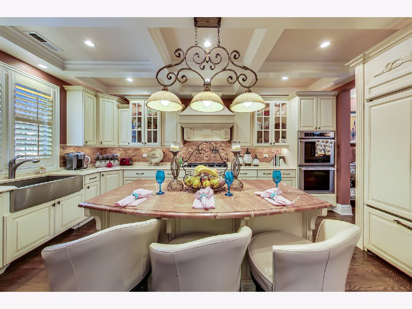
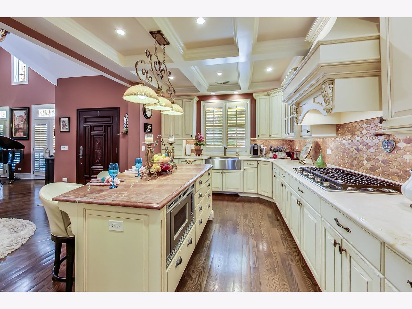
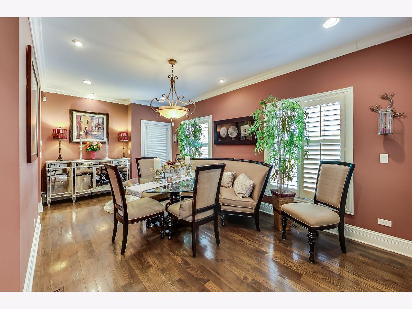
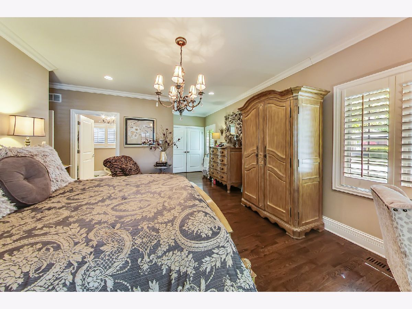
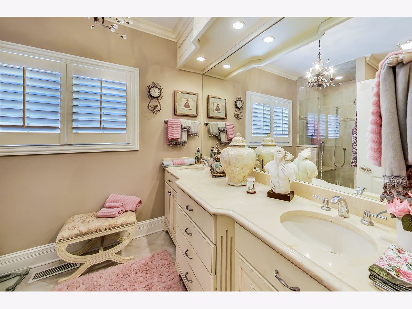
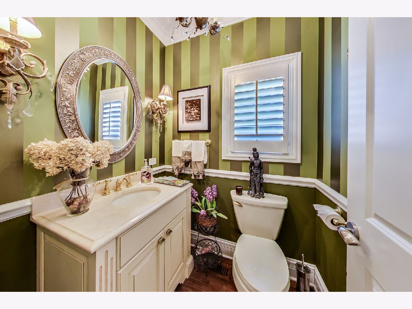
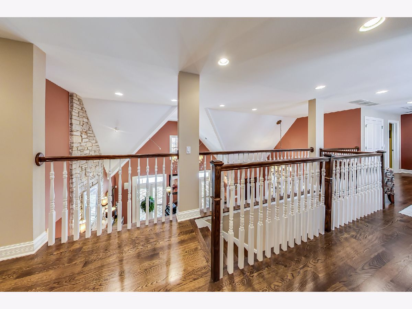
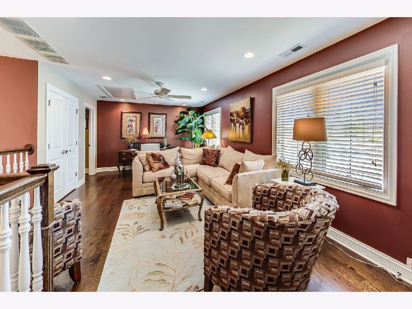
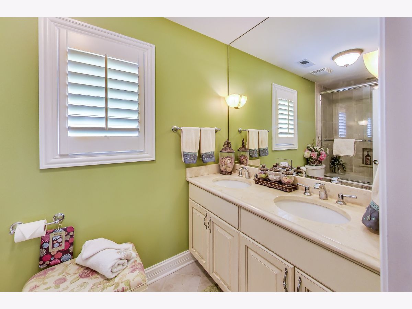
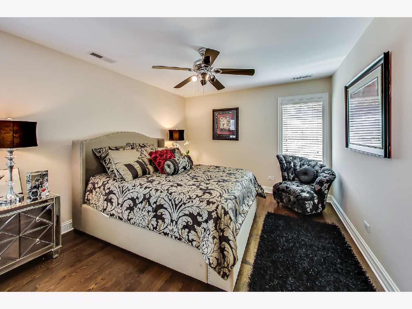
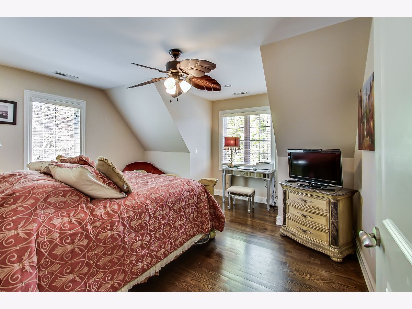
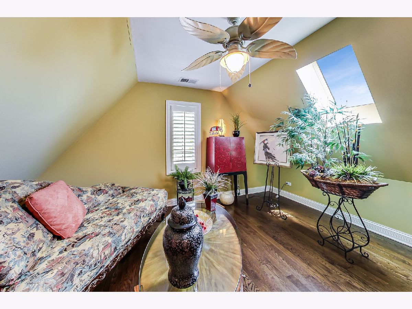
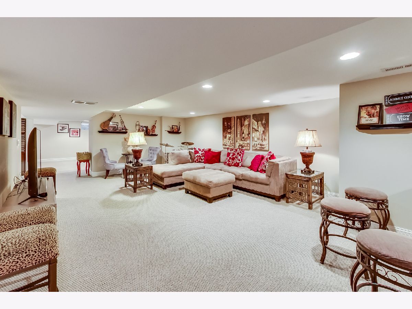
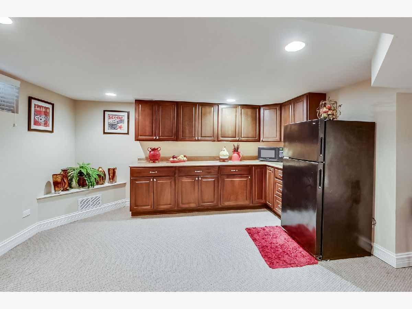
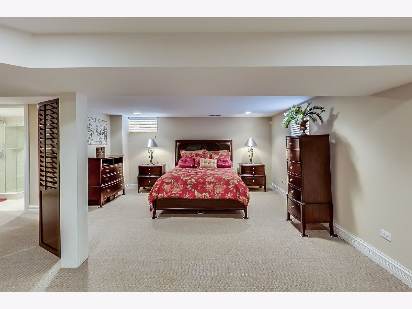
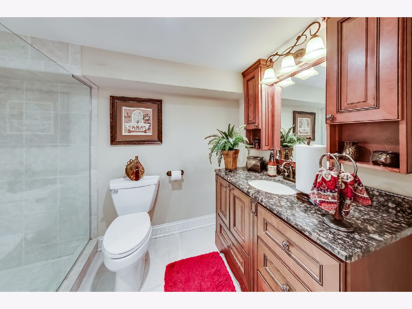
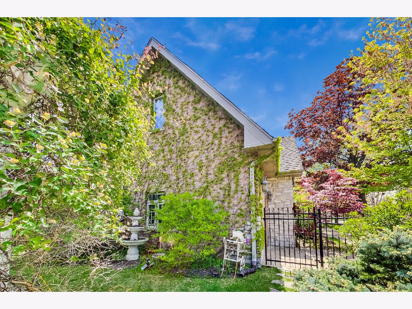
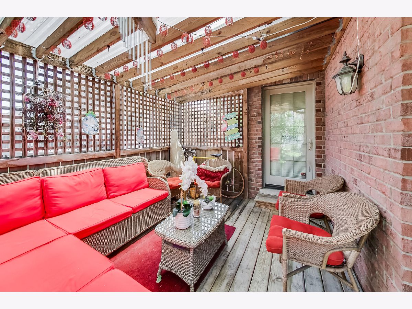
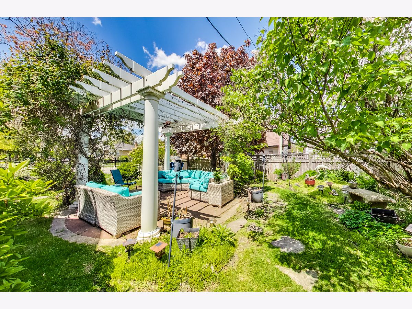
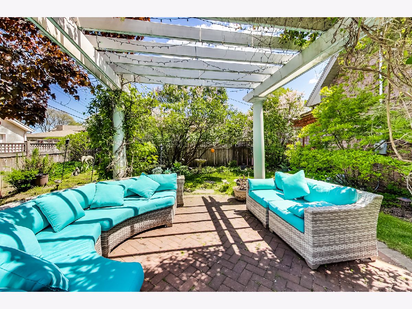
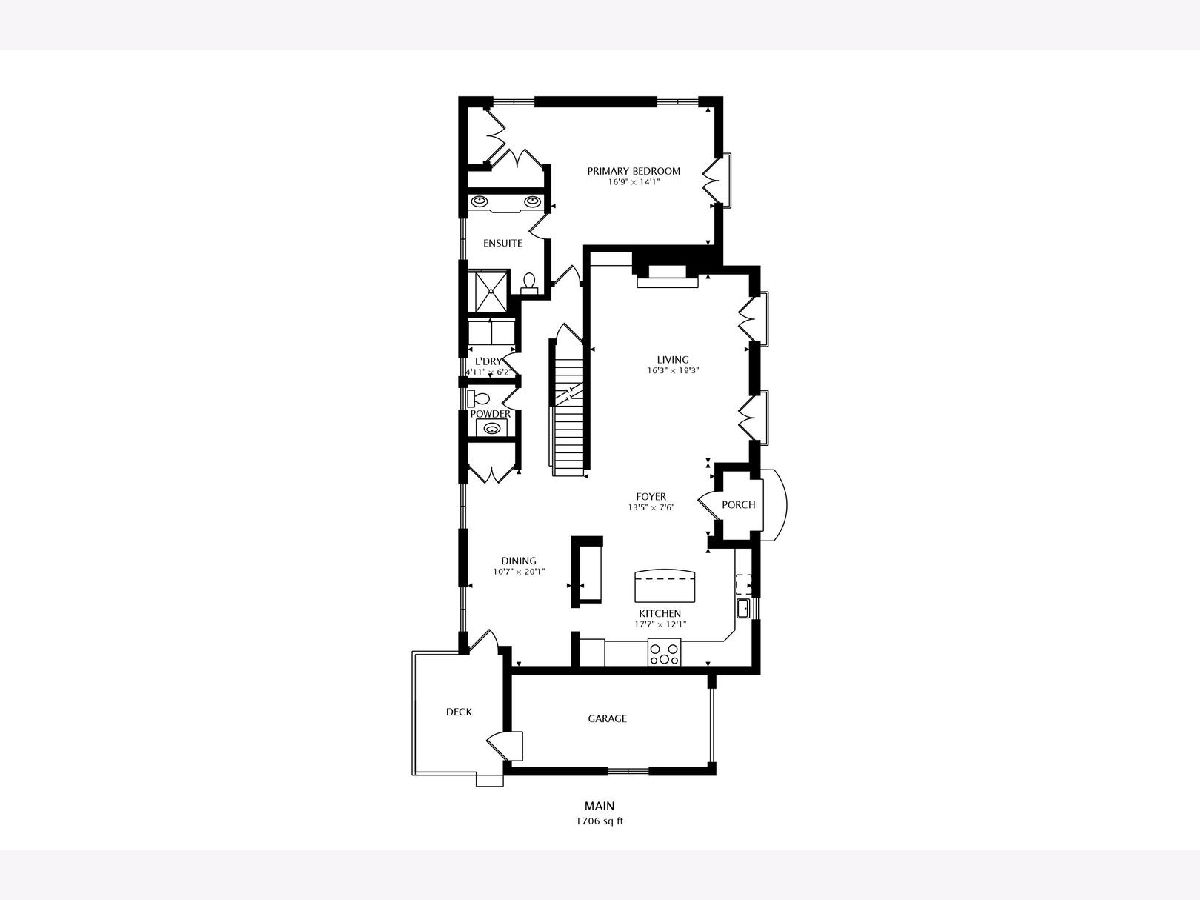
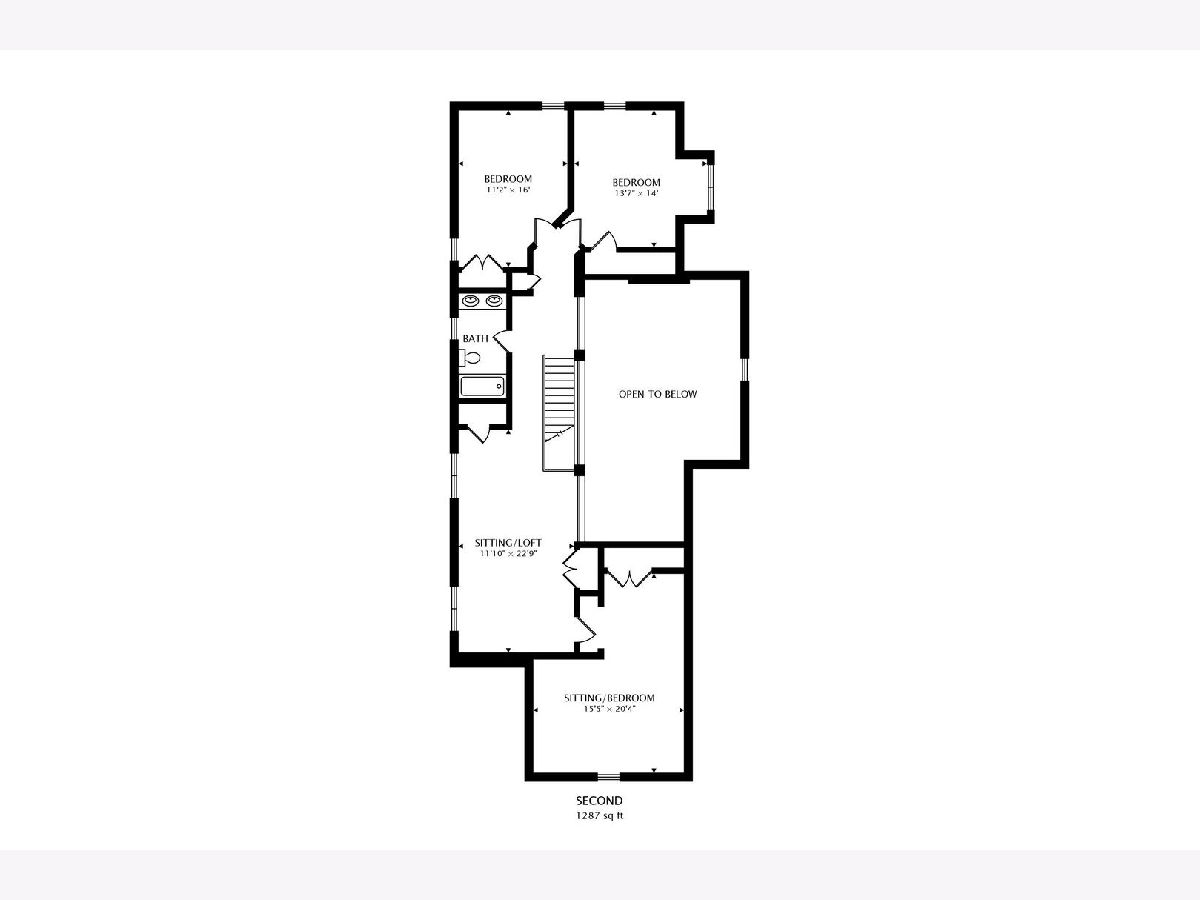
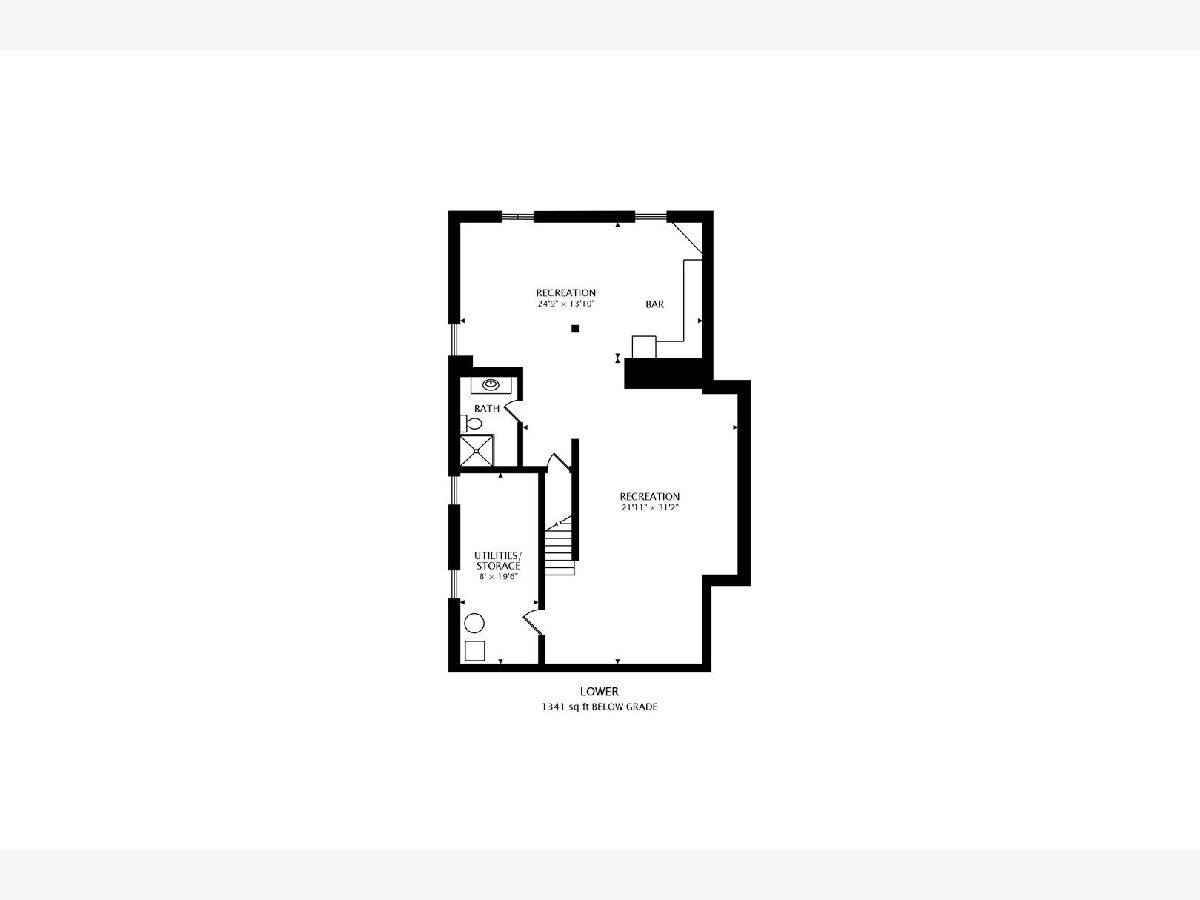
Room Specifics
Total Bedrooms: 4
Bedrooms Above Ground: 4
Bedrooms Below Ground: 0
Dimensions: —
Floor Type: Hardwood
Dimensions: —
Floor Type: Hardwood
Dimensions: —
Floor Type: Hardwood
Full Bathrooms: 4
Bathroom Amenities: Double Sink
Bathroom in Basement: 1
Rooms: Loft,Recreation Room,Foyer,Utility Room-Lower Level,Deck
Basement Description: Finished
Other Specifics
| 1 | |
| Concrete Perimeter | |
| Brick,Concrete | |
| Deck, Patio | |
| Corner Lot,Fenced Yard | |
| 125 X 44 | |
| Pull Down Stair,Unfinished | |
| Full | |
| Vaulted/Cathedral Ceilings, Skylight(s), Bar-Wet, Hardwood Floors, First Floor Bedroom, First Floor Laundry, First Floor Full Bath | |
| Double Oven, Range, Microwave, Dishwasher, High End Refrigerator, Washer, Dryer, Disposal, Stainless Steel Appliance(s), Cooktop, Built-In Oven, Range Hood | |
| Not in DB | |
| Park, Tennis Court(s), Sidewalks, Street Lights, Street Paved | |
| — | |
| — | |
| Wood Burning, Electric |
Tax History
| Year | Property Taxes |
|---|---|
| 2021 | $5,178 |
Contact Agent
Nearby Similar Homes
Nearby Sold Comparables
Contact Agent
Listing Provided By
Dream Town Realty







