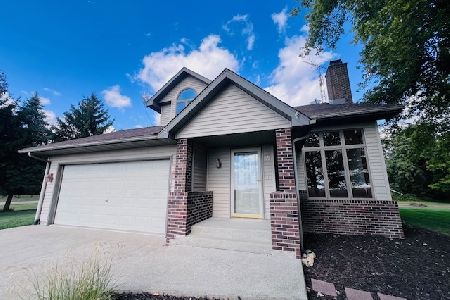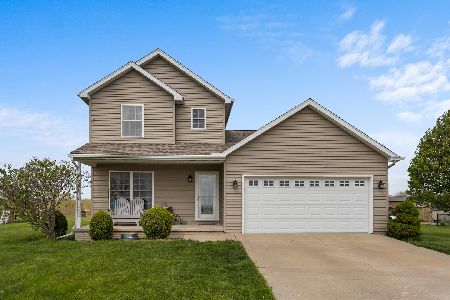7733 Lakewood Road, Weldon, Illinois 61882
$197,000
|
Sold
|
|
| Status: | Closed |
| Sqft: | 1,972 |
| Cost/Sqft: | $101 |
| Beds: | 3 |
| Baths: | 3 |
| Year Built: | 2005 |
| Property Taxes: | $4,001 |
| Days On Market: | 3861 |
| Lot Size: | 0,52 |
Description
Be close to enjoying beautiful Clinton Lake. This open floor plan 4 bedroom home is located just minutes from 2 boat ramps. Home features a large eat in kitchen with stainless appliances. The laundry is located on the first floor. Finished basement with lots of storage. Heated 3 car garage. Home has 2X6 construction and has an automatic fire suppression system (sprinklers)(save on homeowners insurance) Owner has recently installed an upscale vinyl covered fence around the rear of the property. No backyard neighbors!
Property Specifics
| Single Family | |
| — | |
| Traditional | |
| 2005 | |
| Full | |
| — | |
| No | |
| 0.52 |
| De Witt | |
| Weldon | |
| — / Not Applicable | |
| — | |
| Shared Well | |
| Septic-Private | |
| 10232377 | |
| 0928127017 |
Nearby Schools
| NAME: | DISTRICT: | DISTANCE: | |
|---|---|---|---|
|
Grade School
Deland Weldon Elementary School |
57 | — | |
|
Middle School
Deland Weldon Junior High School |
57 | Not in DB | |
|
High School
Deland Weldon High School |
57 | Not in DB | |
Property History
| DATE: | EVENT: | PRICE: | SOURCE: |
|---|---|---|---|
| 17 Aug, 2012 | Sold | $190,000 | MRED MLS |
| 9 Jul, 2012 | Under contract | $207,000 | MRED MLS |
| 6 Jun, 2012 | Listed for sale | $214,900 | MRED MLS |
| 13 Aug, 2015 | Sold | $197,000 | MRED MLS |
| 2 Jun, 2015 | Under contract | $198,900 | MRED MLS |
| 3 May, 2015 | Listed for sale | $198,900 | MRED MLS |
| 20 Apr, 2018 | Sold | $223,000 | MRED MLS |
| 19 Feb, 2018 | Under contract | $229,900 | MRED MLS |
| 13 Feb, 2018 | Listed for sale | $229,900 | MRED MLS |
Room Specifics
Total Bedrooms: 4
Bedrooms Above Ground: 3
Bedrooms Below Ground: 1
Dimensions: —
Floor Type: Carpet
Dimensions: —
Floor Type: Carpet
Dimensions: —
Floor Type: Carpet
Full Bathrooms: 3
Bathroom Amenities: Whirlpool
Bathroom in Basement: —
Rooms: Family Room,Foyer
Basement Description: Partially Finished
Other Specifics
| 3 | |
| — | |
| — | |
| Deck | |
| Fenced Yard,Landscaped | |
| 150X150 | |
| — | |
| Full | |
| Vaulted/Cathedral Ceilings, Walk-In Closet(s) | |
| Dishwasher, Refrigerator, Range, Microwave | |
| Not in DB | |
| — | |
| — | |
| — | |
| Wood Burning, Attached Fireplace Doors/Screen |
Tax History
| Year | Property Taxes |
|---|---|
| 2012 | $4,664 |
| 2015 | $4,001 |
| 2018 | $4,378 |
Contact Agent
Nearby Similar Homes
Nearby Sold Comparables
Contact Agent
Listing Provided By
Coldwell Banker The Real Estate Group





