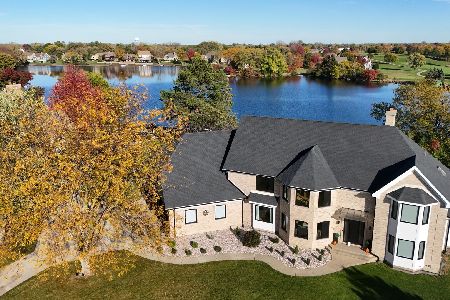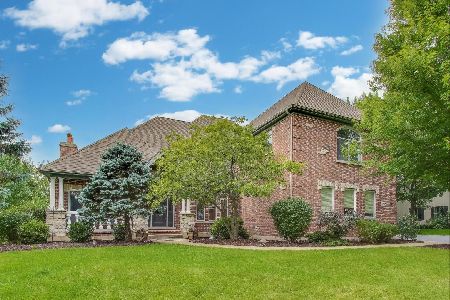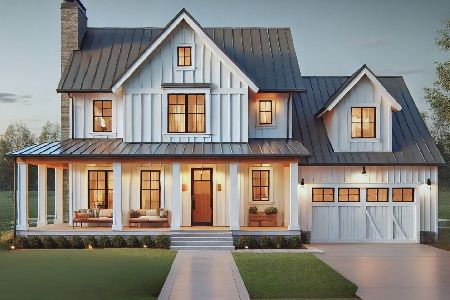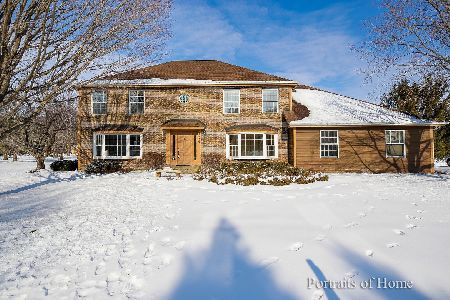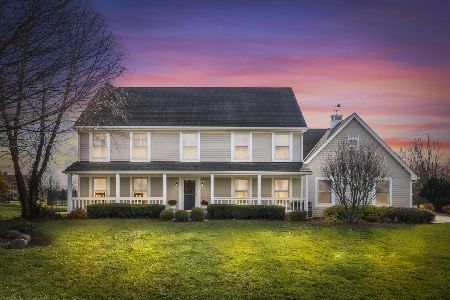7736 Dairy Lane, Lakewood, Illinois 60014
$332,500
|
Sold
|
|
| Status: | Closed |
| Sqft: | 2,958 |
| Cost/Sqft: | $115 |
| Beds: | 4 |
| Baths: | 4 |
| Year Built: | 1989 |
| Property Taxes: | $10,672 |
| Days On Market: | 3890 |
| Lot Size: | 0,89 |
Description
CONTINUE TO SHOW! BUMP THIS HOME CLOSE CTGY! - ANXIOUS OUT OF STATE SELLER WANTS OFFER! Updated bright & open in beautiful Turnberry Estates. Move-in ready with stainless & granite island kitchen, bay window breakfast room open to hearth room with garden doors to deck & pavers patio. Big bedrooms & huge Master Retreat with new luxury bath & walkin closet. 1st floor den/ofc! Full finished bmt has media room & full bath. New HVAC fall 14! Newer Roof & freshly stained exterior. Make Offer - close fast!
Property Specifics
| Single Family | |
| — | |
| Georgian | |
| 1989 | |
| Full | |
| GEORGIAN | |
| No | |
| 0.89 |
| Mc Henry | |
| Turnberry | |
| 0 / Not Applicable | |
| None | |
| Community Well | |
| Public Sewer, Sewer-Storm | |
| 08962979 | |
| 1811302020 |
Nearby Schools
| NAME: | DISTRICT: | DISTANCE: | |
|---|---|---|---|
|
Grade School
West Elementary School |
47 | — | |
|
Middle School
Richard F Bernotas Middle School |
47 | Not in DB | |
|
High School
Crystal Lake Central High School |
155 | Not in DB | |
Property History
| DATE: | EVENT: | PRICE: | SOURCE: |
|---|---|---|---|
| 6 May, 2016 | Sold | $332,500 | MRED MLS |
| 21 Mar, 2016 | Under contract | $339,000 | MRED MLS |
| — | Last price change | $348,000 | MRED MLS |
| 24 Jun, 2015 | Listed for sale | $354,000 | MRED MLS |
| 15 May, 2019 | Under contract | $0 | MRED MLS |
| 8 May, 2019 | Listed for sale | $0 | MRED MLS |
| 26 Mar, 2021 | Sold | $360,000 | MRED MLS |
| 25 Jan, 2021 | Under contract | $369,000 | MRED MLS |
| 13 Jan, 2021 | Listed for sale | $369,000 | MRED MLS |
Room Specifics
Total Bedrooms: 4
Bedrooms Above Ground: 4
Bedrooms Below Ground: 0
Dimensions: —
Floor Type: Carpet
Dimensions: —
Floor Type: Carpet
Dimensions: —
Floor Type: Carpet
Full Bathrooms: 4
Bathroom Amenities: Whirlpool,Separate Shower,Double Sink
Bathroom in Basement: 1
Rooms: Foyer,Media Room,Office,Recreation Room
Basement Description: Finished
Other Specifics
| 3 | |
| Concrete Perimeter | |
| Asphalt | |
| Deck, Patio, Brick Paver Patio | |
| Landscaped,Water Rights | |
| 170X185 | |
| Pull Down Stair,Unfinished | |
| Full | |
| Skylight(s), Hardwood Floors, First Floor Laundry | |
| Range, Microwave, Dishwasher, Refrigerator, Disposal | |
| Not in DB | |
| Water Rights, Street Paved | |
| — | |
| — | |
| Gas Log |
Tax History
| Year | Property Taxes |
|---|---|
| 2016 | $10,672 |
| 2021 | $11,583 |
Contact Agent
Nearby Similar Homes
Nearby Sold Comparables
Contact Agent
Listing Provided By
Berkshire Hathaway HomeServices Starck Real Estate

