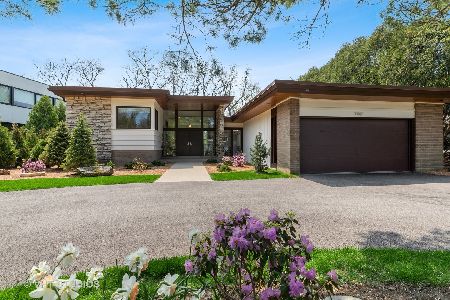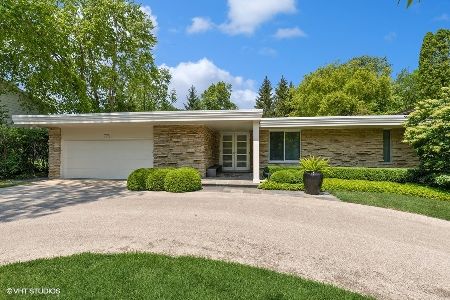774 Stonegate Drive, Highland Park, Illinois 60035
$1,375,000
|
Sold
|
|
| Status: | Closed |
| Sqft: | 3,050 |
| Cost/Sqft: | $434 |
| Beds: | 5 |
| Baths: | 4 |
| Year Built: | 1965 |
| Property Taxes: | $15,725 |
| Days On Market: | 635 |
| Lot Size: | 0,42 |
Description
**Multiple offers received. Highest and Best Offers due Sunday 5/5 by 8pm** The Wait is Over...BRAND NEW RENOVATION by Award Winning SLOANE HOMES on one of the most sought after streets in East Highland Park's Braeside neighborhood on almost 1/2 acre! As good as a New Construction Home offering a 1 Year Warranty on all work! High-end Designer Finishes through out! 5 Beds, 3.5 Baths. The Main floor boasts an oversized Chef's Kitchen with Custom Cabinets, Marble Backsplash, Thermador Applicances and a Large Island with seating for 5, perfect for meals with the whole family. The Kitchen opens to a generous sun-filled Family Room with Gorgeous Herringbone Hardwood Flooring and doors out to your own Private Oasis consisting of a Patio and Huge Fenced Backyard! An Entertainer's Dream! Enjoy meals in the Private Dining Room, just off the kitchen. A Large Living Room with a wall of windows connects to the Family Room, allowing for a flexible floor plan. Finishing off the Main floor is a Bedroom (or the perfect space for an Office or Playroom), a Full Bathroom with a Bathtub/Shower, Powder Room, Mudroom area, and a Laundry Room. Head upstairs to the Gorgeous Primary Bedroom with En-Suite Marble Bathroom with Heated Floors, Shower and Walk-In Closet. 3 Additonal good-sized Bedrooms and 1 Large Bathroom with Double Vanity and Shower on the 2nd Floor. Hardwood Flooring through out! A Full Basement offers more room for lounging, playing and storage. Oversized 2 Car Attached Garage with epoxy floor. All New MARVIN WINDOWS, HVAC, PLUMBING and Finishes Through out give you peace of mind! Walk to Town, Train, Parks and Ravinia Festival!
Property Specifics
| Single Family | |
| — | |
| — | |
| 1965 | |
| — | |
| — | |
| No | |
| 0.42 |
| Lake | |
| — | |
| — / Not Applicable | |
| — | |
| — | |
| — | |
| 11967869 | |
| 16363070190000 |
Nearby Schools
| NAME: | DISTRICT: | DISTANCE: | |
|---|---|---|---|
|
Grade School
Braeside Elementary School |
112 | — | |
|
Middle School
Edgewood Middle School |
112 | Not in DB | |
|
High School
Highland Park High School |
112 | Not in DB | |
Property History
| DATE: | EVENT: | PRICE: | SOURCE: |
|---|---|---|---|
| 23 Oct, 2023 | Sold | $699,000 | MRED MLS |
| 12 Sep, 2023 | Under contract | $699,000 | MRED MLS |
| 10 Sep, 2023 | Listed for sale | $699,000 | MRED MLS |
| 14 Jun, 2024 | Sold | $1,375,000 | MRED MLS |
| 6 May, 2024 | Under contract | $1,325,000 | MRED MLS |
| 1 May, 2024 | Listed for sale | $1,325,000 | MRED MLS |
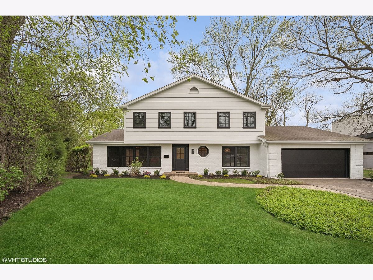
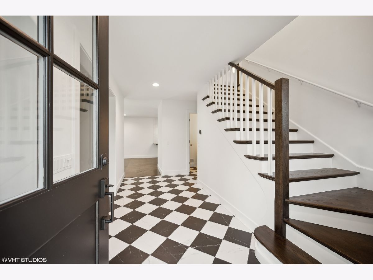
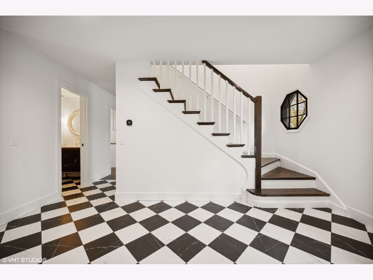
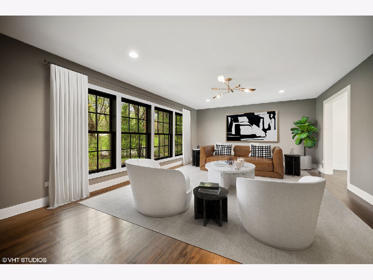
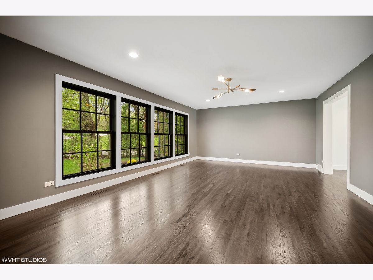
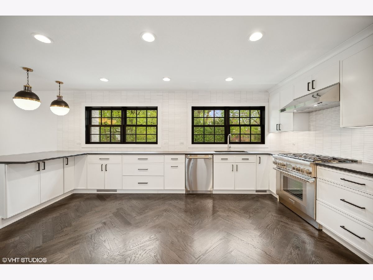
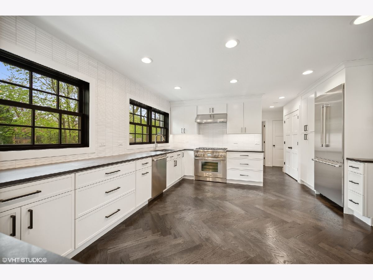
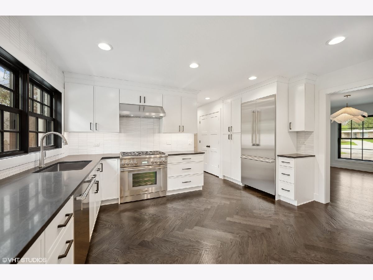
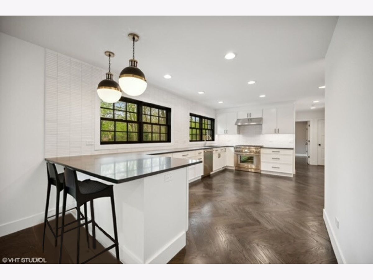
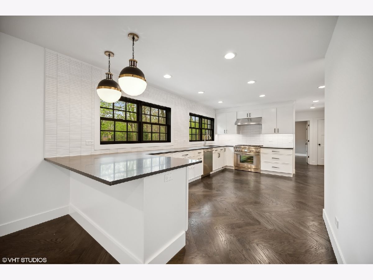
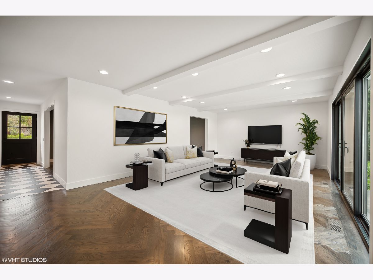
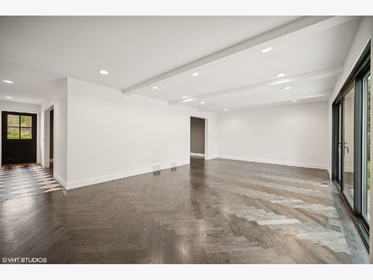
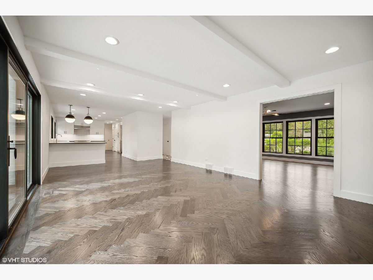
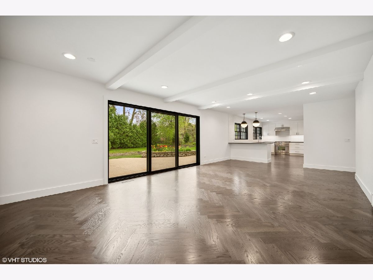
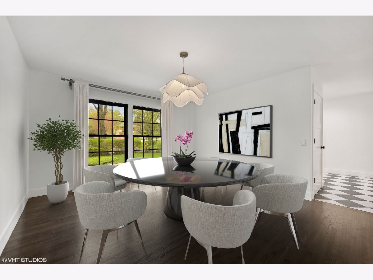
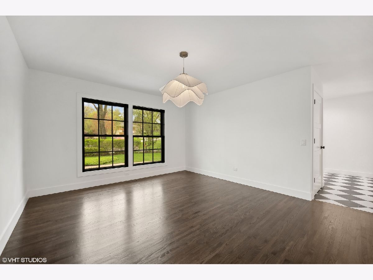
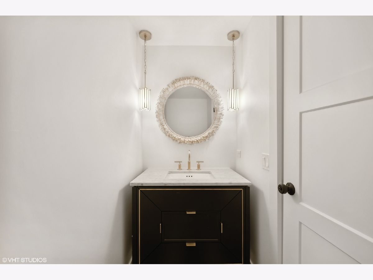
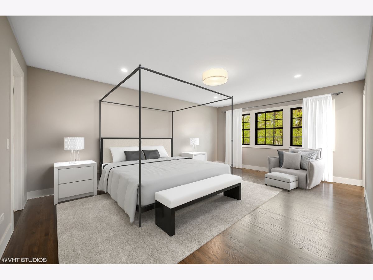
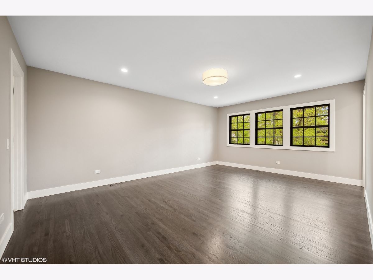
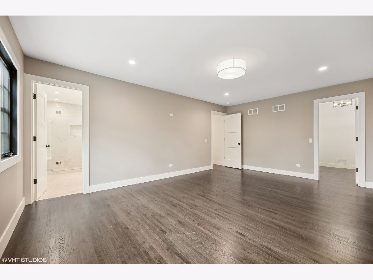
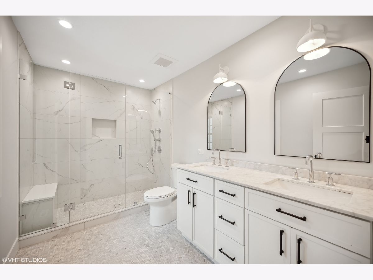
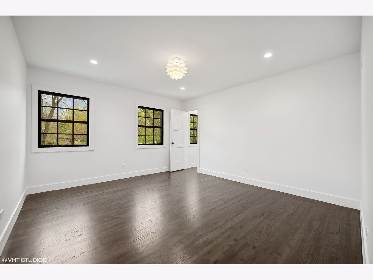
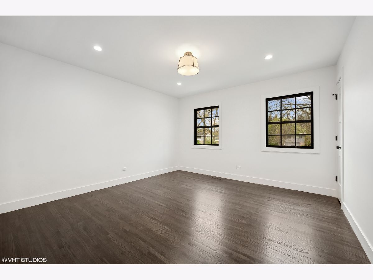
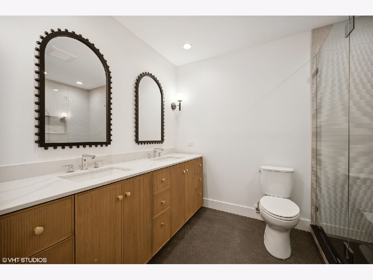
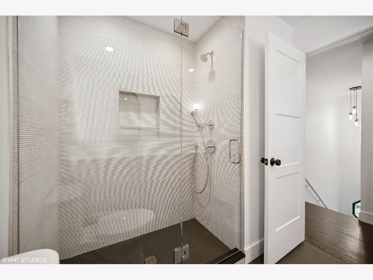
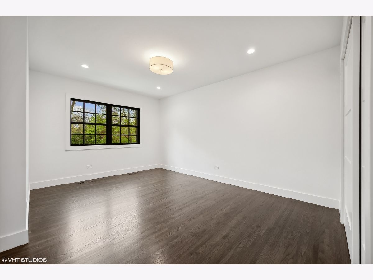
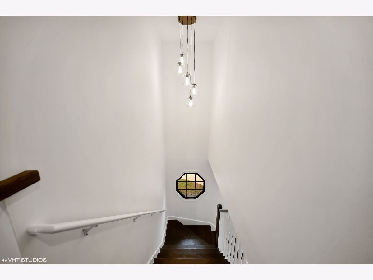
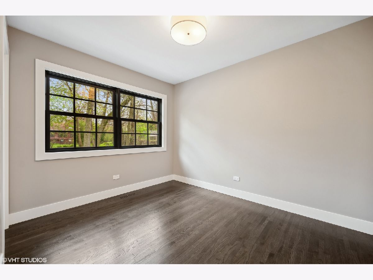
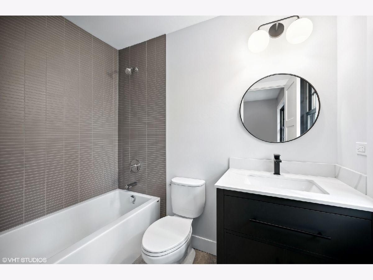
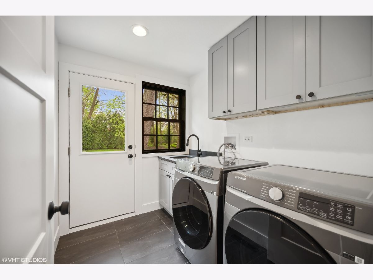
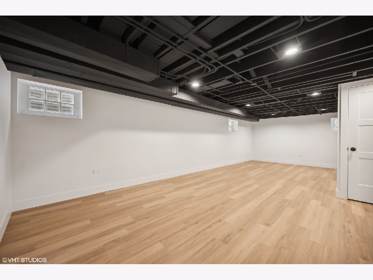
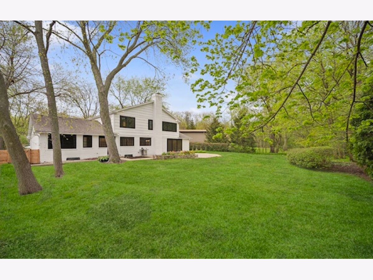
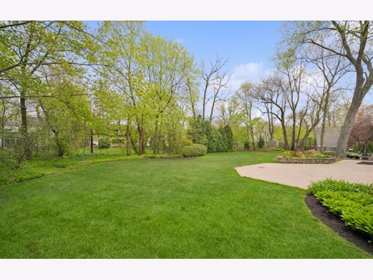
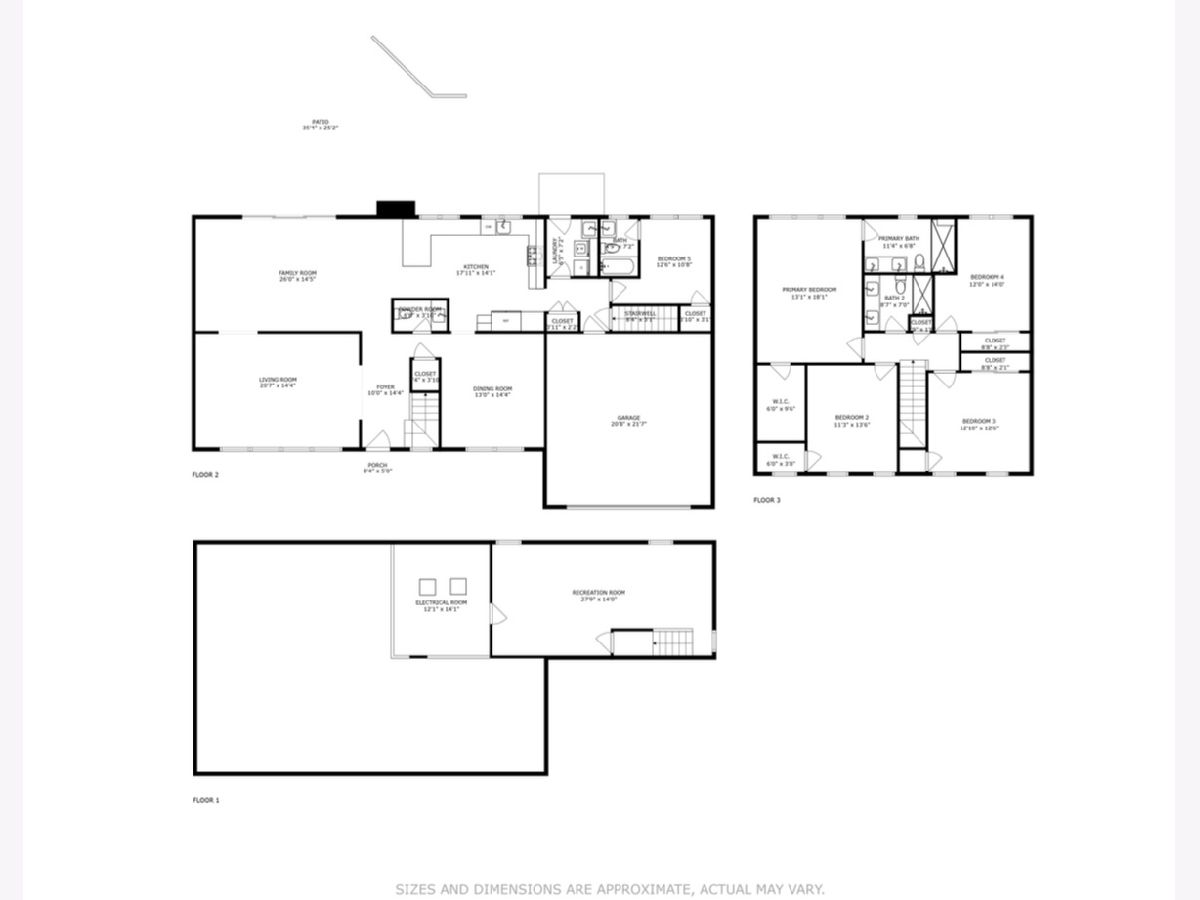
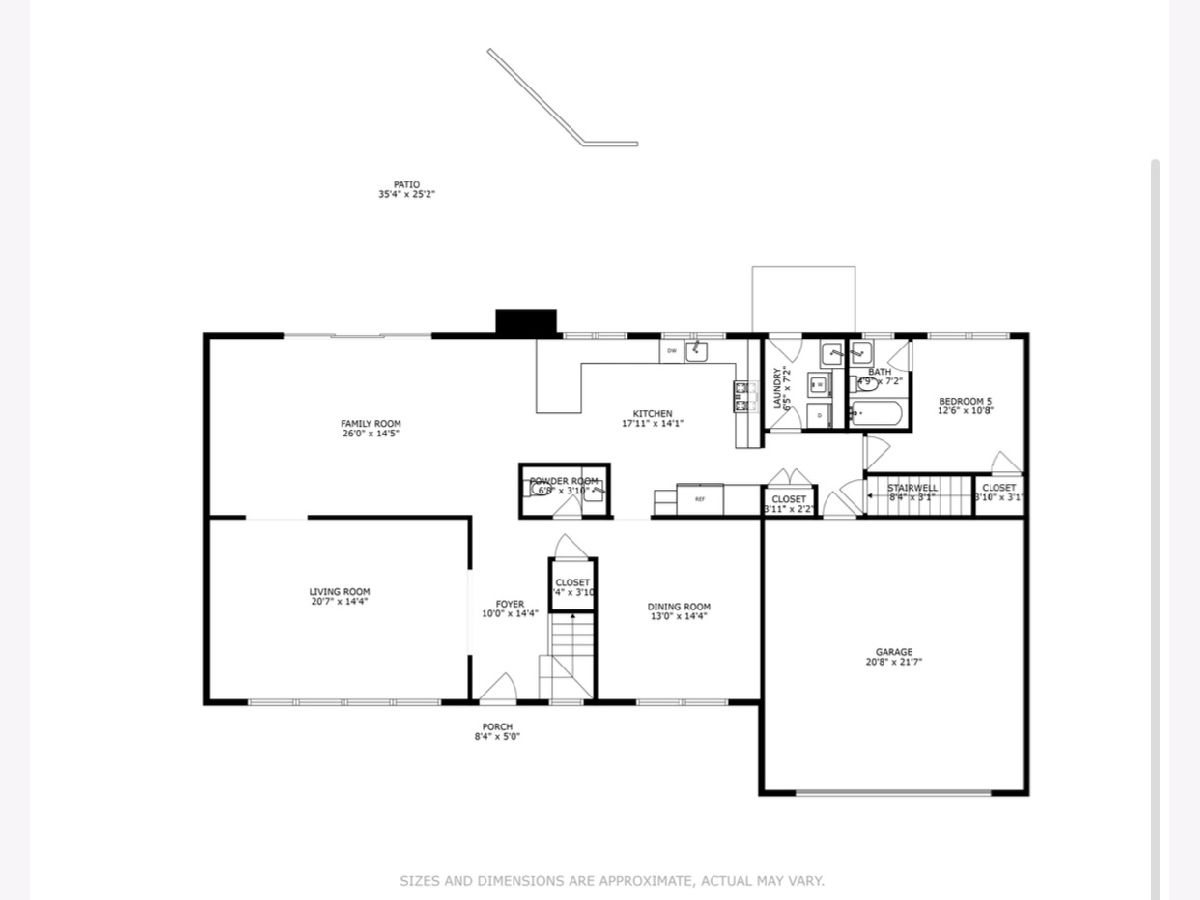
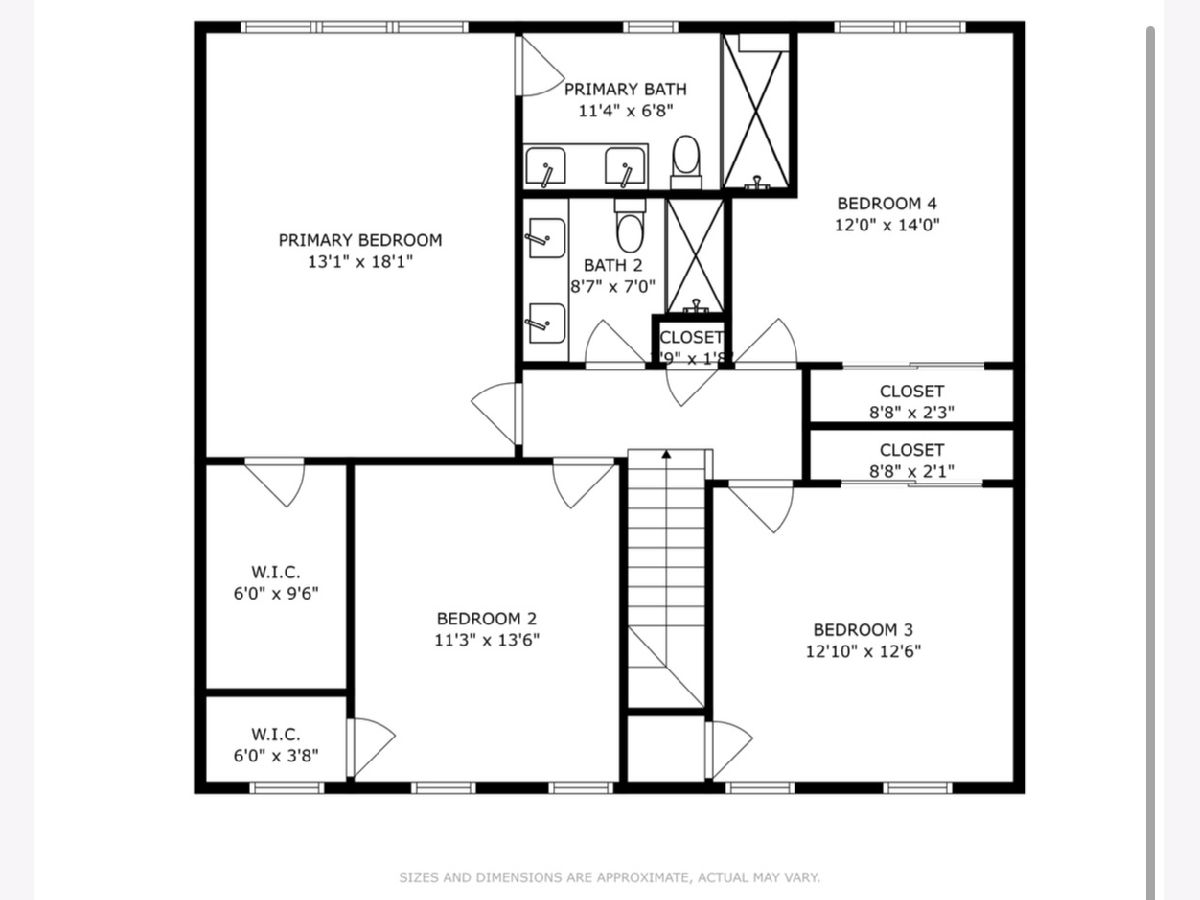
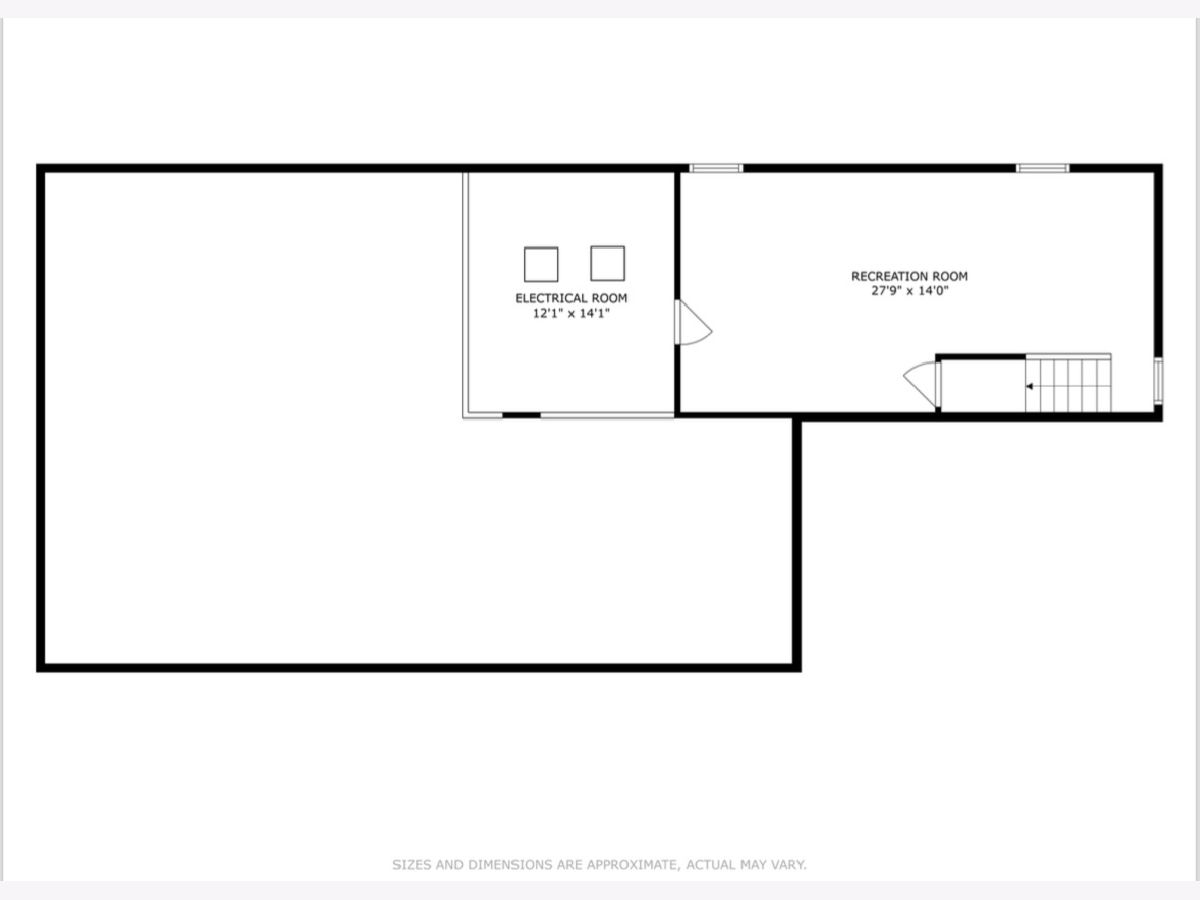
Room Specifics
Total Bedrooms: 5
Bedrooms Above Ground: 5
Bedrooms Below Ground: 0
Dimensions: —
Floor Type: —
Dimensions: —
Floor Type: —
Dimensions: —
Floor Type: —
Dimensions: —
Floor Type: —
Full Bathrooms: 4
Bathroom Amenities: Separate Shower,Double Sink,Soaking Tub
Bathroom in Basement: 0
Rooms: —
Basement Description: Finished
Other Specifics
| 2 | |
| — | |
| Asphalt | |
| — | |
| — | |
| 51X203X161X176 | |
| — | |
| — | |
| — | |
| — | |
| Not in DB | |
| — | |
| — | |
| — | |
| — |
Tax History
| Year | Property Taxes |
|---|---|
| 2023 | $15,725 |
Contact Agent
Nearby Similar Homes
Nearby Sold Comparables
Contact Agent
Listing Provided By
@properties Christie's International Real Estate








