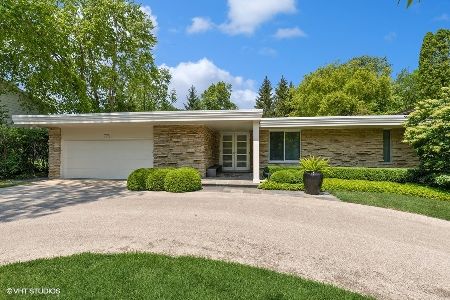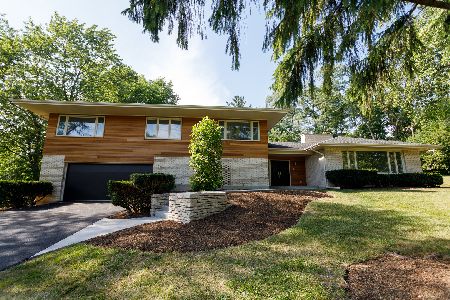761 Stonegate, Highland Park, Illinois 60035
$780,000
|
Sold
|
|
| Status: | Closed |
| Sqft: | 0 |
| Cost/Sqft: | — |
| Beds: | 4 |
| Baths: | 4 |
| Year Built: | 1972 |
| Property Taxes: | $11,458 |
| Days On Market: | 6914 |
| Lot Size: | 0,00 |
Description
Spacious Tri-Level Contemporary on gorgeous lot. Breathtaking views of backyard flower gardens through 14' floor to ceiling windows in living room. Granite eat-in kit; Hrdwd throughout;stone frplc in family rm; mstr bath w/skylite updated in '01. 4 person Jacuzzi stays! Re-roofed in '03. Underground sprinklers, twin brick patios, new 80 gal hot watr tank ('06).
Property Specifics
| Single Family | |
| — | |
| — | |
| 1972 | |
| — | |
| — | |
| No | |
| — |
| Lake | |
| — | |
| 135 / Annual | |
| — | |
| — | |
| — | |
| 06416980 | |
| 16363020520000 |
Nearby Schools
| NAME: | DISTRICT: | DISTANCE: | |
|---|---|---|---|
|
Grade School
Braeside Elementary School |
112 | — | |
|
Middle School
Edgewood Middle School |
112 | Not in DB | |
|
High School
Highland Park High School |
113 | Not in DB | |
Property History
| DATE: | EVENT: | PRICE: | SOURCE: |
|---|---|---|---|
| 30 Mar, 2007 | Sold | $780,000 | MRED MLS |
| 26 Feb, 2007 | Under contract | $799,000 | MRED MLS |
| 21 Feb, 2007 | Listed for sale | $799,000 | MRED MLS |
Room Specifics
Total Bedrooms: 4
Bedrooms Above Ground: 4
Bedrooms Below Ground: 0
Dimensions: —
Floor Type: —
Dimensions: —
Floor Type: —
Dimensions: —
Floor Type: —
Full Bathrooms: 4
Bathroom Amenities: —
Bathroom in Basement: 0
Rooms: —
Basement Description: —
Other Specifics
| 2 | |
| — | |
| Asphalt | |
| — | |
| — | |
| 85X217 | |
| Unfinished | |
| — | |
| — | |
| — | |
| Not in DB | |
| — | |
| — | |
| — | |
| — |
Tax History
| Year | Property Taxes |
|---|---|
| 2007 | $11,458 |
Contact Agent
Nearby Similar Homes
Nearby Sold Comparables
Contact Agent
Listing Provided By
Coldwell Banker Residential











