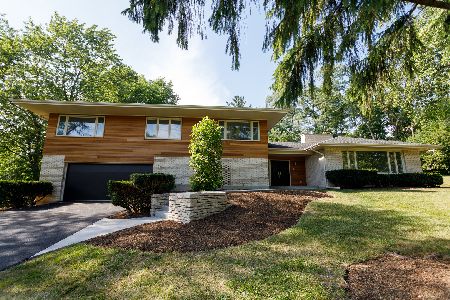775 Stonegate Drive, Highland Park, Illinois 60035
$1,425,000
|
Sold
|
|
| Status: | Closed |
| Sqft: | 4,750 |
| Cost/Sqft: | $337 |
| Beds: | 3 |
| Baths: | 5 |
| Year Built: | 1965 |
| Property Taxes: | $24,758 |
| Days On Market: | 924 |
| Lot Size: | 0,00 |
Description
Rarely available 4700 sq ft Ranch on large beautifully landscaped property. This elegant, sophisticated 3 bed, 4.1 home features generous room sized, privacy inside and out, and wide plank white oak wood floors and upscale finishes throughout. Eat in kitchen with marble counters, Sub Zero fridge and separate freezer drawers, custom outfitted cabinetry, high end appliances, and outdoor access. Formal living room with skylights, separate dining room with fireplace and doors to outside, and large family room/game room with plantation shutters. Primary suite offers a sitting room and ample walk in closet. Luxurious primary bath with marble counters, whirlpool tub, separate shower, and custom cabinetry. Two additional spacious bedrooms with ensuite bathrooms. Laundry room, Workout room/office and full bath. Large Bluestone patio with grill, outdoor TV, and completely fenced yard. 2.5 car epoxy garage. Walk to Ravinia Festival, Botanic Gardens, and train.
Property Specifics
| Single Family | |
| — | |
| — | |
| 1965 | |
| — | |
| — | |
| No | |
| — |
| Lake | |
| — | |
| 0 / Not Applicable | |
| — | |
| — | |
| — | |
| 11812788 | |
| 16363020510000 |
Nearby Schools
| NAME: | DISTRICT: | DISTANCE: | |
|---|---|---|---|
|
Grade School
Braeside Elementary School |
112 | — | |
|
Middle School
Edgewood Middle School |
112 | Not in DB | |
|
High School
Highland Park High School |
113 | Not in DB | |
Property History
| DATE: | EVENT: | PRICE: | SOURCE: |
|---|---|---|---|
| 31 Oct, 2023 | Sold | $1,425,000 | MRED MLS |
| 8 Aug, 2023 | Under contract | $1,599,000 | MRED MLS |
| 17 Jul, 2023 | Listed for sale | $1,599,000 | MRED MLS |

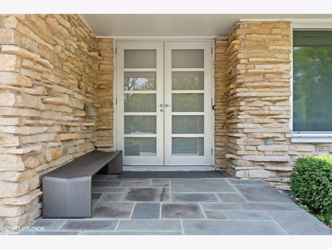
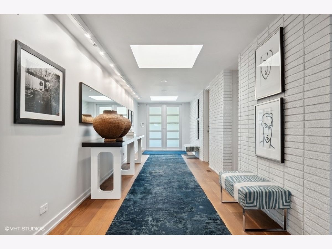
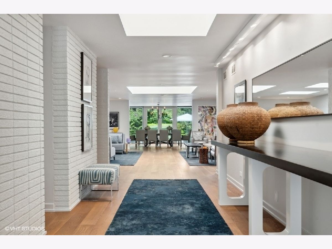
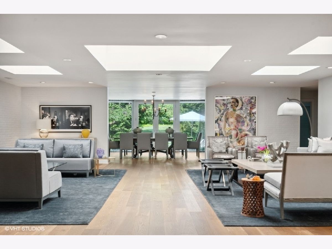
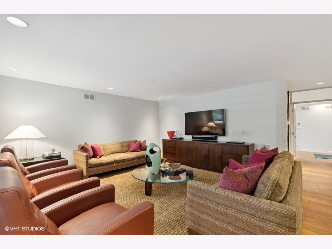
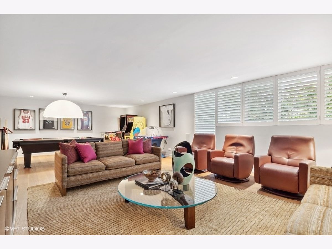
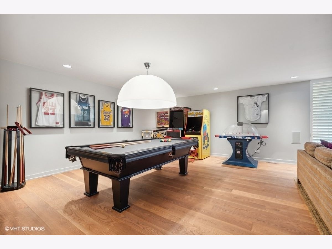
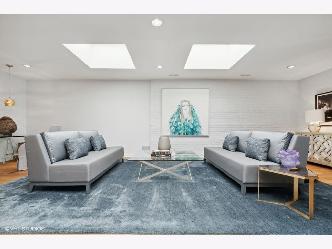
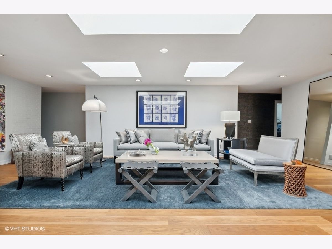
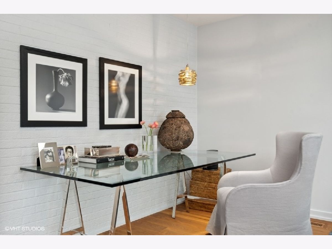
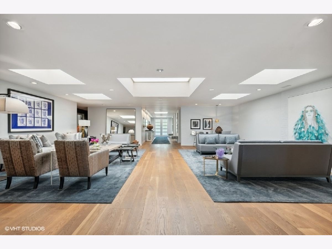
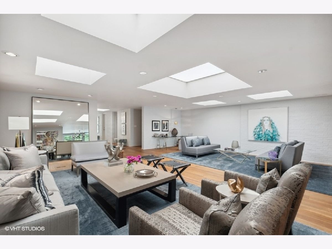
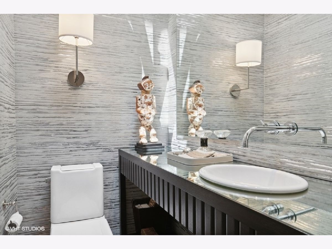
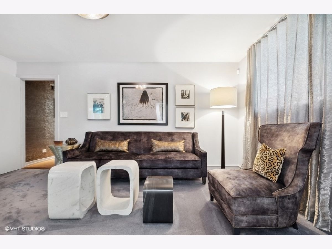
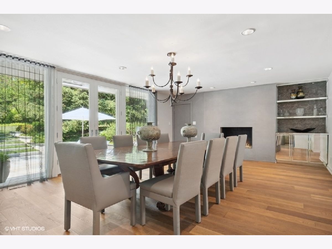
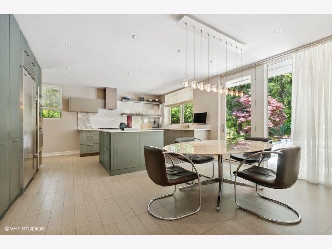
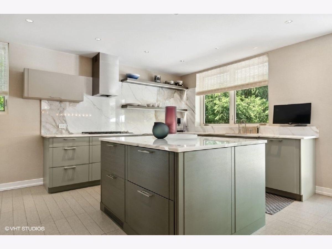
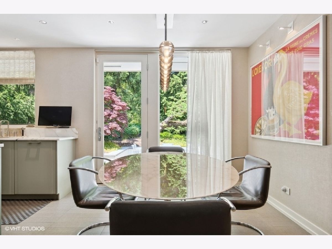
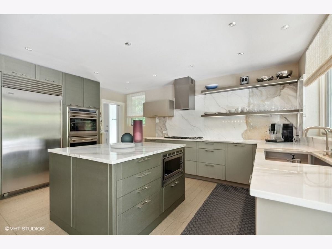
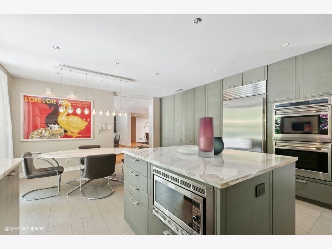
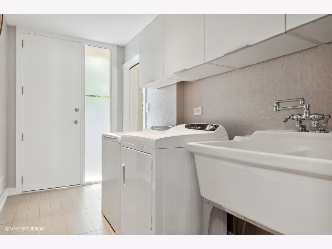
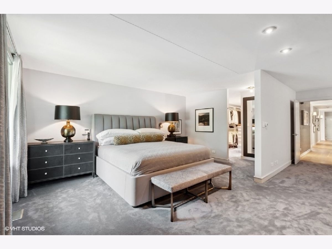
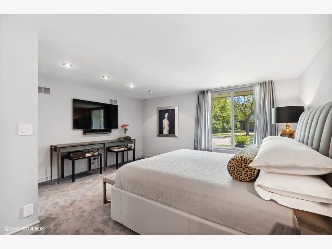
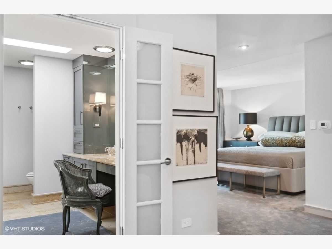
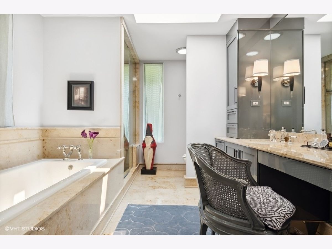
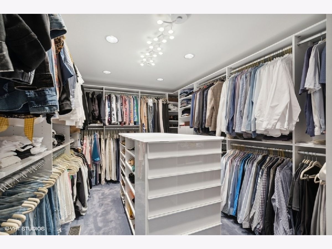
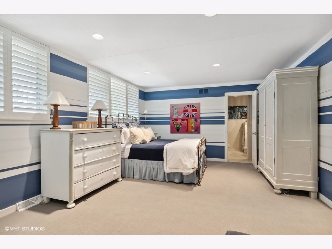
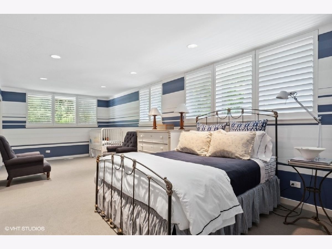
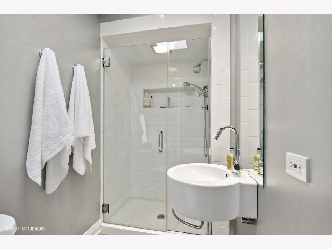
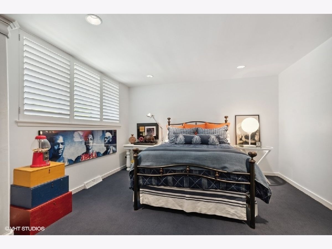
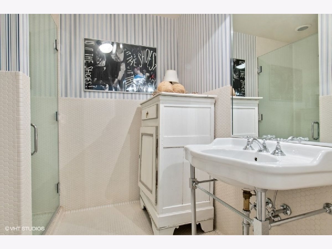
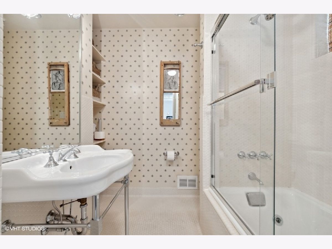
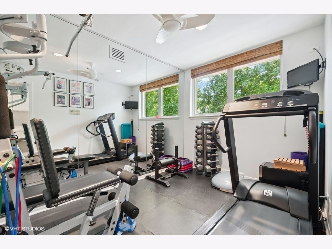
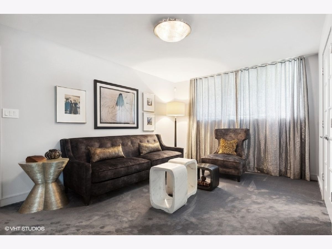
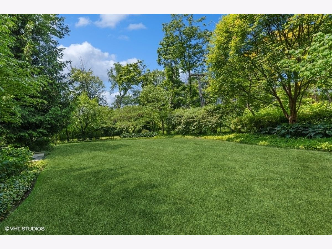
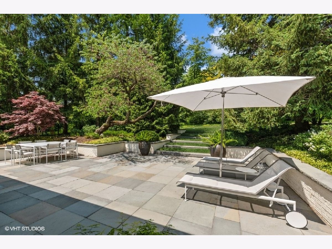
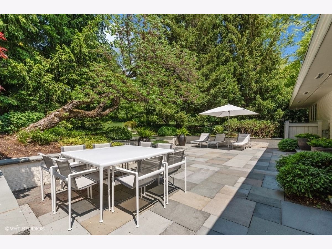
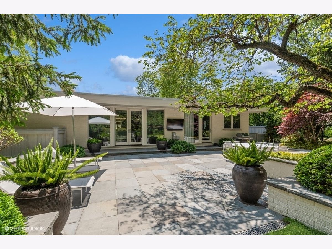
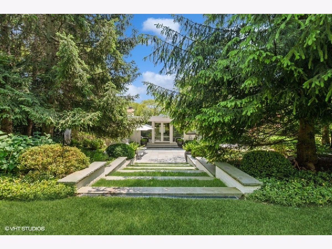
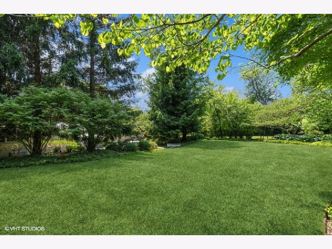
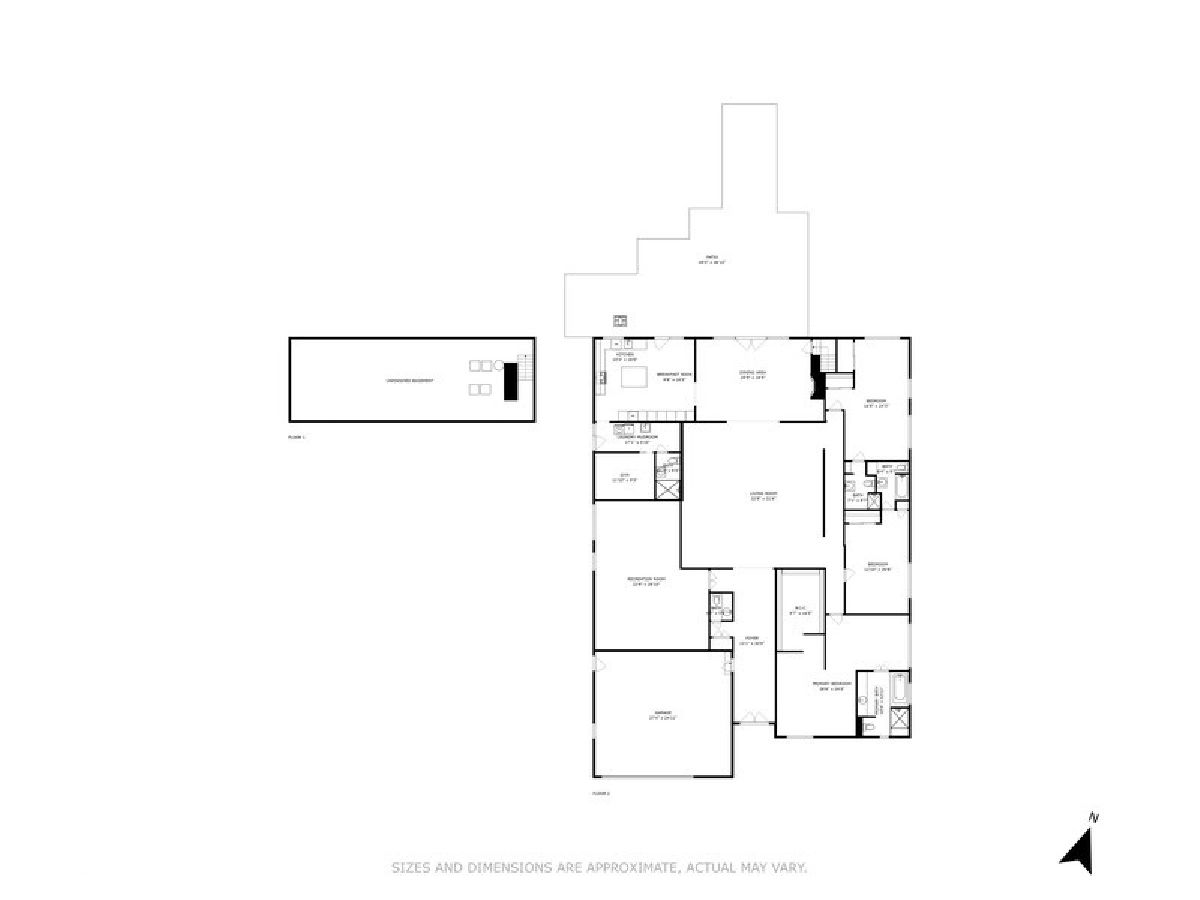
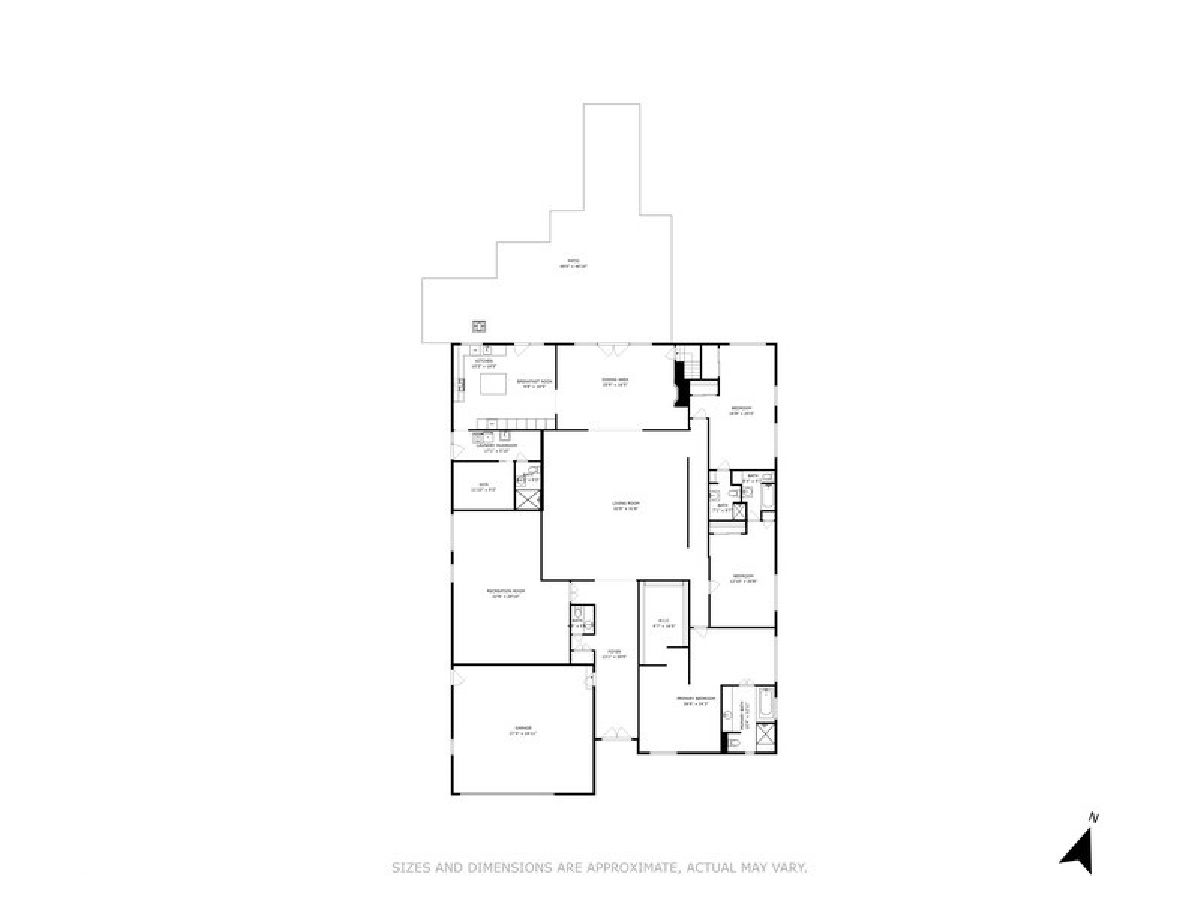
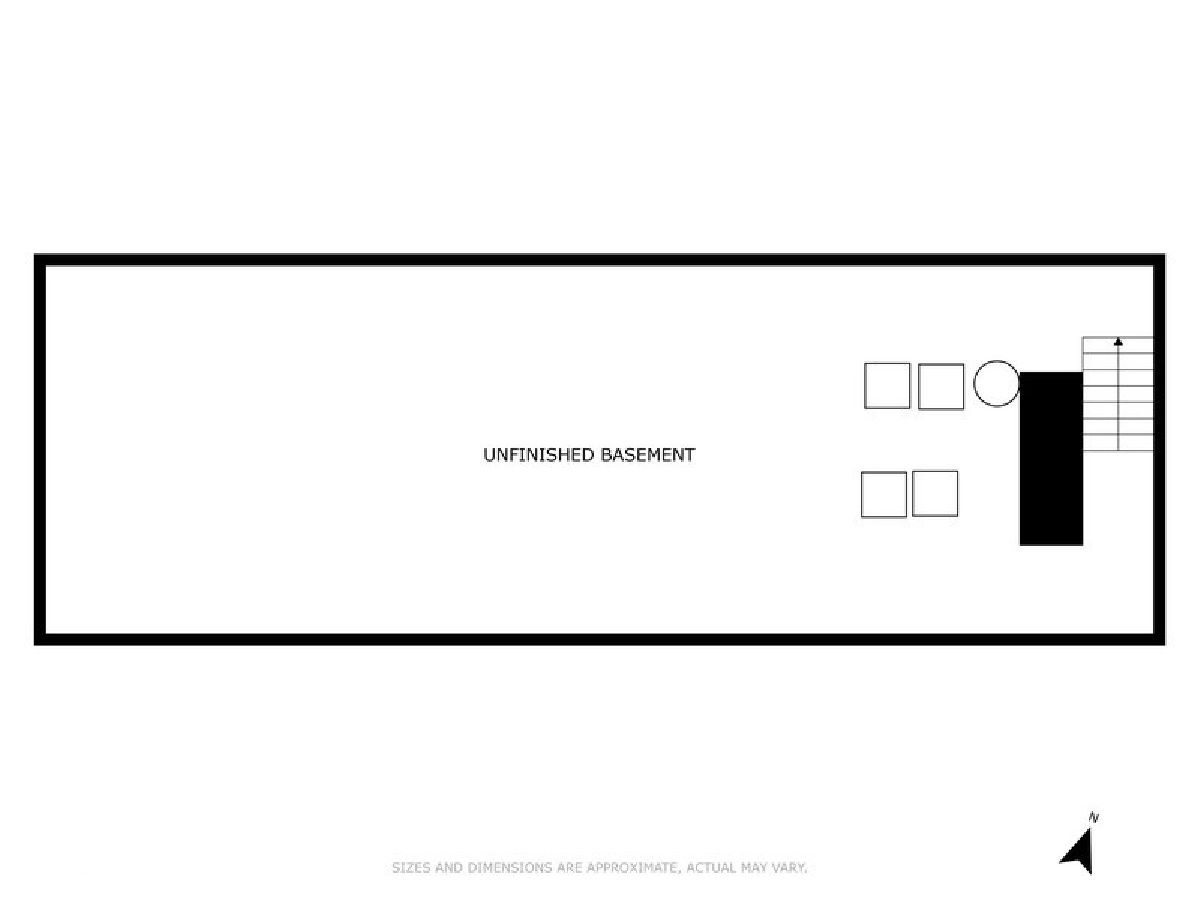
Room Specifics
Total Bedrooms: 3
Bedrooms Above Ground: 3
Bedrooms Below Ground: 0
Dimensions: —
Floor Type: —
Dimensions: —
Floor Type: —
Full Bathrooms: 5
Bathroom Amenities: Whirlpool,Separate Shower
Bathroom in Basement: 0
Rooms: —
Basement Description: Unfinished
Other Specifics
| 2 | |
| — | |
| Asphalt,Circular | |
| — | |
| — | |
| 49X38X216X85X238 | |
| — | |
| — | |
| — | |
| — | |
| Not in DB | |
| — | |
| — | |
| — | |
| — |
Tax History
| Year | Property Taxes |
|---|---|
| 2023 | $24,758 |
Contact Agent
Nearby Similar Homes
Nearby Sold Comparables
Contact Agent
Listing Provided By
Baird & Warner









