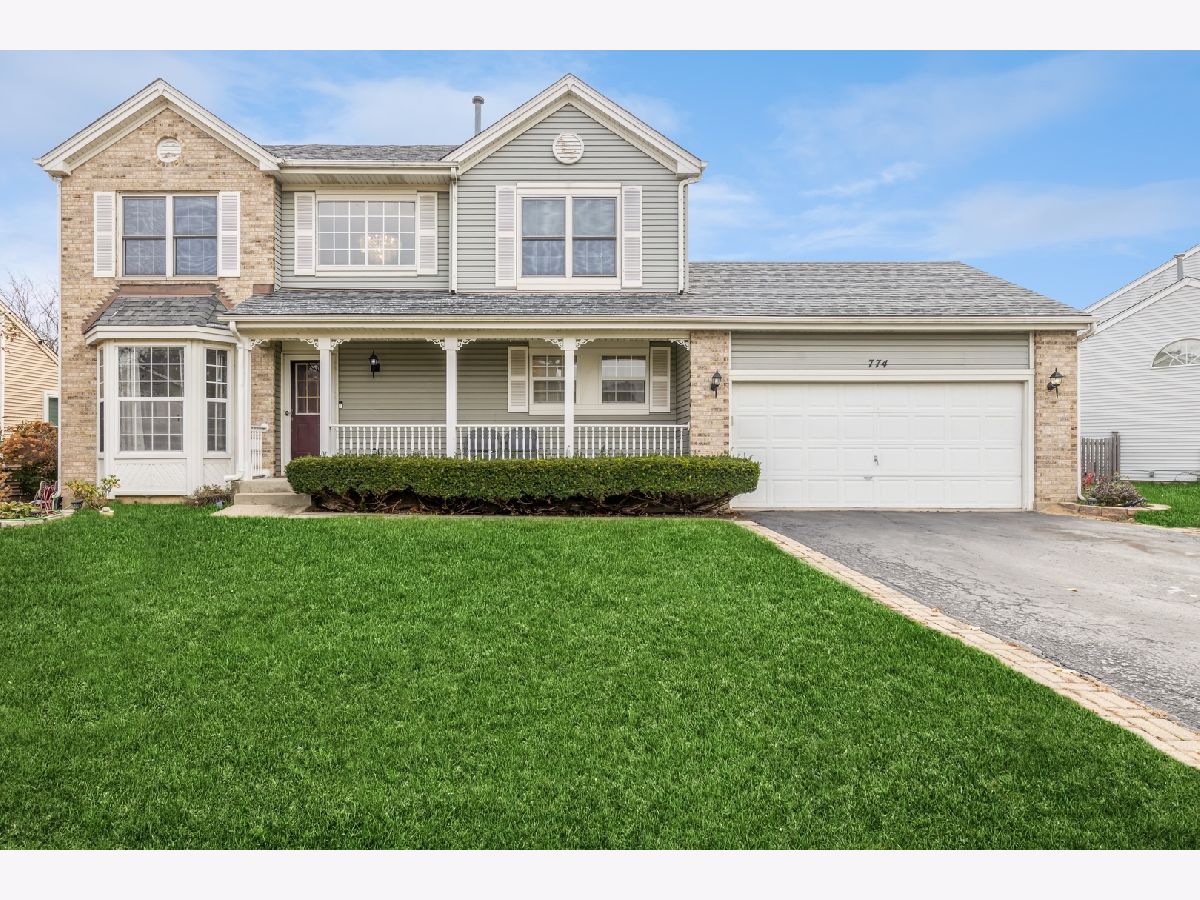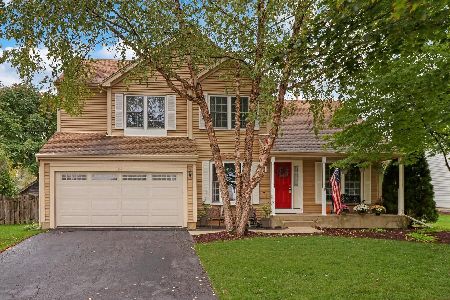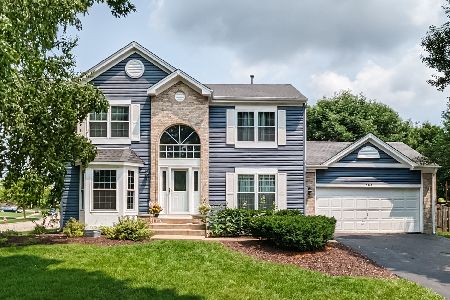774 White Pine Circle, Lake In The Hills, Illinois 60156
$350,000
|
Sold
|
|
| Status: | Closed |
| Sqft: | 1,883 |
| Cost/Sqft: | $186 |
| Beds: | 4 |
| Baths: | 3 |
| Year Built: | 1993 |
| Property Taxes: | $8,609 |
| Days On Market: | 807 |
| Lot Size: | 0,21 |
Description
Welcome Home to 774 White Pine Circle ~ This home boasts an enchanting curb appeal with its brick and front porch elevation that immediately captures your attention. Step into the 2-story foyer and fall in love with the hardwood floors and open concept home. The living room is open to the foyer and dining room and features a bay window. The dining room has been opened up to the kitchen and has a new light fixture. The heart of the home, the kitchen, features 42" cabinets, stainless steel appliances and new light fixture and is open to the family room. In the family room you will find a cozy wood burning brick fireplace with wood mantle. A powder room and laundry room finish the main level but head upstairs and find 4 spacious bedrooms including 1 that has been opened to the primary bedroom for use as a massive walk-in closet/nursery/workout room. 3 of the upstairs bedrooms have hardwood floors. The primary bedroom features a vaulted ceiling and large bright window as well as his/hers closets & ensuite bath. Also find another full bath on the 2nd floor and a hallway linen closet. FINISHED basement includes a large rec room, small office or exercise room and another room that can be used as a 5th bedroom, playroom or office. Just the right of unfinished storage space is left in the mechanical room in the basement. BUT the FEATURE you will FALL IN LOVE WITH MOST in this home is the amazing fenced BACKYARD with paver patio, shed, playset & lush landscaping that provides privacy and calm. This home is located around the corner from a fantastic park with playground, basketball, gazebo & green space, steps from Exner Marsh & close to the Randall Road shopping/restaurant/theater district and is within the award-winning Crystal Lake School districts too!
Property Specifics
| Single Family | |
| — | |
| — | |
| 1993 | |
| — | |
| TALBOT | |
| No | |
| 0.21 |
| Mc Henry | |
| Spring Lake Farms | |
| 45 / Annual | |
| — | |
| — | |
| — | |
| 11920595 | |
| 1824330003 |
Nearby Schools
| NAME: | DISTRICT: | DISTANCE: | |
|---|---|---|---|
|
Grade School
Glacier Ridge Elementary School |
47 | — | |
|
Middle School
Richard F Bernotas Middle School |
47 | Not in DB | |
|
High School
Crystal Lake South High School |
155 | Not in DB | |
Property History
| DATE: | EVENT: | PRICE: | SOURCE: |
|---|---|---|---|
| 23 Oct, 2020 | Sold | $260,000 | MRED MLS |
| 26 Aug, 2020 | Under contract | $260,000 | MRED MLS |
| — | Last price change | $265,000 | MRED MLS |
| 15 Aug, 2020 | Listed for sale | $265,000 | MRED MLS |
| 10 Jan, 2024 | Sold | $350,000 | MRED MLS |
| 4 Dec, 2023 | Under contract | $350,000 | MRED MLS |
| — | Last price change | $360,000 | MRED MLS |
| 2 Nov, 2023 | Listed for sale | $360,000 | MRED MLS |



















Room Specifics
Total Bedrooms: 4
Bedrooms Above Ground: 4
Bedrooms Below Ground: 0
Dimensions: —
Floor Type: —
Dimensions: —
Floor Type: —
Dimensions: —
Floor Type: —
Full Bathrooms: 3
Bathroom Amenities: Soaking Tub
Bathroom in Basement: 0
Rooms: —
Basement Description: Finished
Other Specifics
| 2 | |
| — | |
| Asphalt | |
| — | |
| — | |
| 0.21 | |
| Unfinished | |
| — | |
| — | |
| — | |
| Not in DB | |
| — | |
| — | |
| — | |
| — |
Tax History
| Year | Property Taxes |
|---|---|
| 2020 | $7,458 |
| 2024 | $8,609 |
Contact Agent
Nearby Similar Homes
Nearby Sold Comparables
Contact Agent
Listing Provided By
Berkshire Hathaway HomeServices Starck Real Estate











