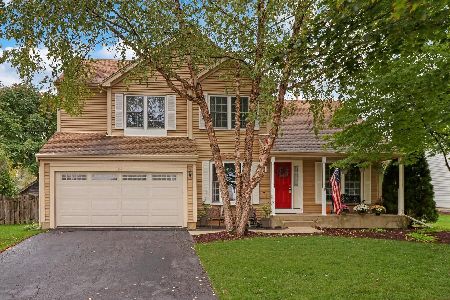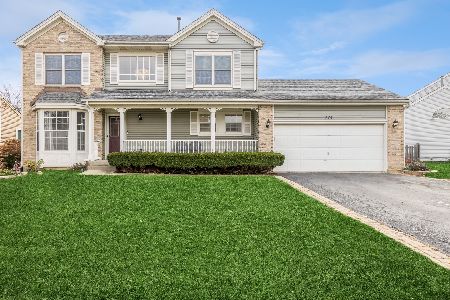794 White Pine Circle, Lake In The Hills, Illinois 60156
$350,000
|
Sold
|
|
| Status: | Closed |
| Sqft: | 1,970 |
| Cost/Sqft: | $173 |
| Beds: | 3 |
| Baths: | 3 |
| Year Built: | 1993 |
| Property Taxes: | $7,560 |
| Days On Market: | 905 |
| Lot Size: | 0,00 |
Description
This corner lot home is at the heart of LITH's Spring Lake Farm subdivision, steps away from Lynn Dillow Park's brand-new inclusive playground. The brick entrance opens to a 2-story center hall foyer adjoining the formal dining room and living room, elevated by crown molding and a wide bay window. Easy-clean entrance tile continues to the casual dining area and kitchen, with a peninsula workspace overlooking the family room with wood-look flooring. A sliding door opens to the stamped concrete patio and fenced backyard featuring swing set, cabin-style shed, mature trees, and cafe lighting to enjoy the ambiance late into the evening. Granite-topped cabinetry is updated with soft-close drawers, hidden hinges, and LED uplighting. The stainless steel LG appliance suite is complemented by a nearby "beer fridge". At the garage entrance, the laundry closet with stacked Kenmore machines occupies the mudroom area. Upstairs, the expansive primary suite feels even larger with vaulted ceilings in the bedroom, WIC, and 5-piece bath including a jetted soaking tub. The primary is split from two additional bedrooms sharing a full bath with combo tub and sun tunnel skylight. A TV alcove, surround sound wiring, and built-in bar add up to the perfect home theater in the partially finished lower level. The adjacent mechanical room offers a workbench and storage space, in addition to lofted storage in both the two-car garage and backyard shed with electrical wiring. This 1993 home includes a one-year home warranty, smart home features, great storage, and many tasteful updates, all at a price point that allows a new homeowner to make it their own!
Property Specifics
| Single Family | |
| — | |
| — | |
| 1993 | |
| — | |
| RICHMOND | |
| No | |
| — |
| Mc Henry | |
| Spring Lake Farms | |
| 0 / Not Applicable | |
| — | |
| — | |
| — | |
| 11843880 | |
| 1824330001 |
Nearby Schools
| NAME: | DISTRICT: | DISTANCE: | |
|---|---|---|---|
|
Grade School
Glacier Ridge Elementary School |
47 | — | |
|
Middle School
Richard F Bernotas Middle School |
47 | Not in DB | |
|
High School
Crystal Lake South High School |
155 | Not in DB | |
Property History
| DATE: | EVENT: | PRICE: | SOURCE: |
|---|---|---|---|
| 4 Sep, 2007 | Sold | $250,000 | MRED MLS |
| 18 Aug, 2007 | Under contract | $257,500 | MRED MLS |
| — | Last price change | $267,500 | MRED MLS |
| 3 Jul, 2007 | Listed for sale | $267,500 | MRED MLS |
| 25 Aug, 2023 | Sold | $350,000 | MRED MLS |
| 31 Jul, 2023 | Under contract | $340,000 | MRED MLS |
| 27 Jul, 2023 | Listed for sale | $340,000 | MRED MLS |





























































Room Specifics
Total Bedrooms: 3
Bedrooms Above Ground: 3
Bedrooms Below Ground: 0
Dimensions: —
Floor Type: —
Dimensions: —
Floor Type: —
Full Bathrooms: 3
Bathroom Amenities: Whirlpool,Separate Shower,Double Sink,Soaking Tub
Bathroom in Basement: 0
Rooms: —
Basement Description: Partially Finished,Egress Window,Concrete (Basement),Storage Space
Other Specifics
| 2 | |
| — | |
| Asphalt | |
| — | |
| — | |
| 118X79 | |
| Unfinished | |
| — | |
| — | |
| — | |
| Not in DB | |
| — | |
| — | |
| — | |
| — |
Tax History
| Year | Property Taxes |
|---|---|
| 2007 | $5,364 |
| 2023 | $7,560 |
Contact Agent
Nearby Similar Homes
Nearby Sold Comparables
Contact Agent
Listing Provided By
Homecoin.com











