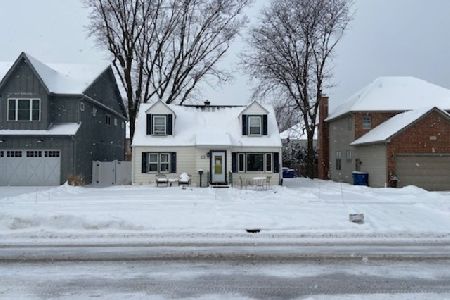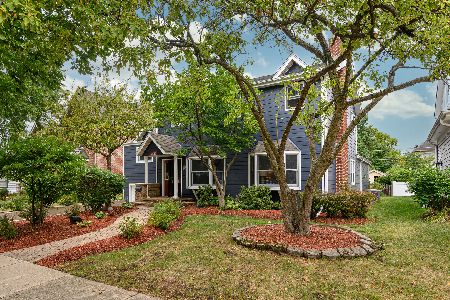775 Chatham Avenue, Elmhurst, Illinois 60126
$770,000
|
Sold
|
|
| Status: | Closed |
| Sqft: | 3,688 |
| Cost/Sqft: | $217 |
| Beds: | 5 |
| Baths: | 4 |
| Year Built: | 2003 |
| Property Taxes: | $16,182 |
| Days On Market: | 3652 |
| Lot Size: | 0,00 |
Description
Well cared for, traditional 2-story in desirable Jefferson school neighborhood. 5 beds up with in-law arrangement on 1st floor or basement. 1st Floor - Refinished hardwood floors, office/bedroom, full bath, laundry/mudroom, separate dining and living rooms, open kitchen with eating area, and family room with masonry fireplace. 2nd floor - 5 bedrooms, 2 full baths, master suite with separate shower, dual sink vanity, and jacuzzi tub. Finished Basement - Rec/Media room, game room, full bath, bedroom/exercise room, and storage. Exterior - 2 car attached garage, fenced and professionally landscaped yard with paver brick patio. Walk to Jefferson/Visitation schools, Butterfield Park, Smalley Pool, Prairie Path, York/Vallette business district, and in close proximity to highways and Oak Brook shopping center.
Property Specifics
| Single Family | |
| — | |
| — | |
| 2003 | |
| Full | |
| — | |
| No | |
| — |
| Du Page | |
| — | |
| 0 / Not Applicable | |
| None | |
| Lake Michigan,Public | |
| Public Sewer, Overhead Sewers | |
| 09119915 | |
| 0613109003 |
Nearby Schools
| NAME: | DISTRICT: | DISTANCE: | |
|---|---|---|---|
|
Grade School
Jefferson Elementary School |
205 | — | |
|
Middle School
Bryan Middle School |
205 | Not in DB | |
|
High School
York Community High School |
205 | Not in DB | |
Property History
| DATE: | EVENT: | PRICE: | SOURCE: |
|---|---|---|---|
| 6 May, 2016 | Sold | $770,000 | MRED MLS |
| 3 Mar, 2016 | Under contract | $799,900 | MRED MLS |
| 19 Jan, 2016 | Listed for sale | $799,900 | MRED MLS |
Room Specifics
Total Bedrooms: 6
Bedrooms Above Ground: 5
Bedrooms Below Ground: 1
Dimensions: —
Floor Type: Carpet
Dimensions: —
Floor Type: Carpet
Dimensions: —
Floor Type: Carpet
Dimensions: —
Floor Type: —
Dimensions: —
Floor Type: —
Full Bathrooms: 4
Bathroom Amenities: Whirlpool,Separate Shower,Double Sink
Bathroom in Basement: 1
Rooms: Bedroom 5,Bedroom 6,Eating Area,Game Room,Office,Recreation Room,Storage,Utility Room-Lower Level
Basement Description: Finished
Other Specifics
| 2 | |
| Concrete Perimeter | |
| Concrete | |
| Brick Paver Patio, Storms/Screens | |
| Fenced Yard,Landscaped | |
| 55 X 132 | |
| — | |
| Full | |
| Hardwood Floors, First Floor Bedroom, In-Law Arrangement, First Floor Laundry, First Floor Full Bath | |
| Double Oven, Range, Microwave, Dishwasher, Refrigerator, Washer, Dryer, Disposal, Stainless Steel Appliance(s) | |
| Not in DB | |
| Pool, Tennis Courts, Sidewalks, Street Lights | |
| — | |
| — | |
| Wood Burning, Gas Starter |
Tax History
| Year | Property Taxes |
|---|---|
| 2016 | $16,182 |
Contact Agent
Nearby Similar Homes
Nearby Sold Comparables
Contact Agent
Listing Provided By
Berkshire Hathaway HomeServices Prairie Path REALT













