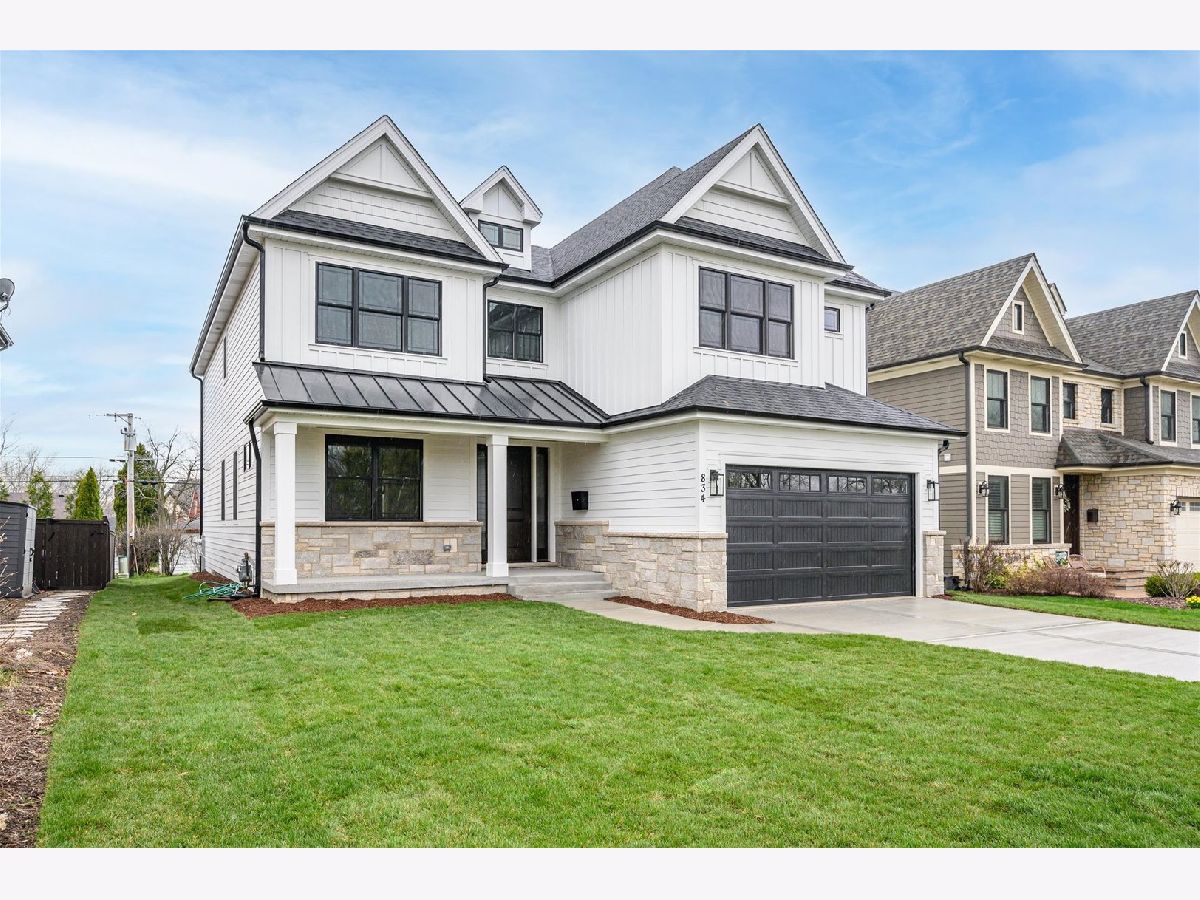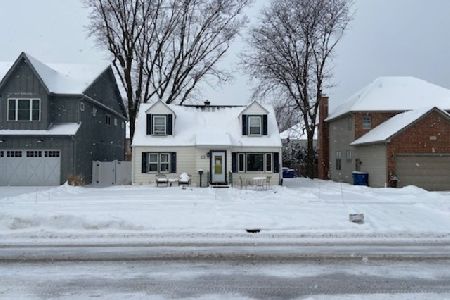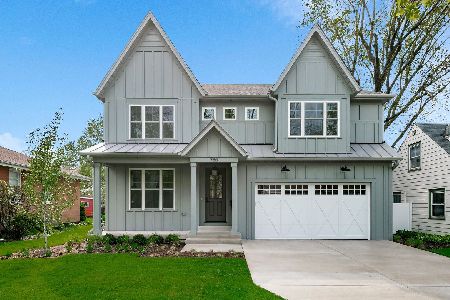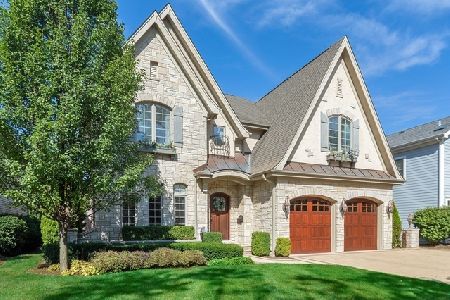776 Colfax Avenue, Elmhurst, Illinois 60126
$1,325,000
|
Sold
|
|
| Status: | Closed |
| Sqft: | 4,662 |
| Cost/Sqft: | $284 |
| Beds: | 4 |
| Baths: | 5 |
| Year Built: | 2022 |
| Property Taxes: | $6,635 |
| Days On Market: | 1110 |
| Lot Size: | 0,17 |
Description
COMPLETE and move-in ready! Wonderful south side location by highly regarded Elmhurst builder. Walk to park, pool, and schools. 5 bedrooms, 5 full baths, 10 ft. ceilings on the main level, full finished basement with wet bar and full bed/bath. 4,662 sq. ft. of finished living space. Hardie Board siding and a waterproofed basement foundation. White oak hardwoods throughout first floor comprised of living room, dining room, private office, family room and kitchen with Butler's pantry and a walk-in pantry, WOLF/SUB ZERO, custom Brakur cabinetry, quartz countertops, under cabinet lighting, large breakfast bar/island with seating, an eating area, and sliding doors to patio. Tiled mudroom with closet & cubbies, plus a full bath. Family room fireplace has a custom granite surround. Upstairs to 4 bedrooms all with ensuite baths and walk-in closets. Primary suite with white oak hardwood, walk-in with custom shelving, and a spa-like bath featuring in-floor heating, soaking tub, double vanity, and custom shower with 3 shower heads. Second floor also features vaulted ceilings plus laundry with cabinetry and sink. Down to the fully finished basement with 9 ft. ceilings, 5th bedroom and full bath, rec. room, wet bar and wall-to-wall closet storage, built in speakers. (Photos are of a previous build and accurately portray layout and finishes.)
Property Specifics
| Single Family | |
| — | |
| — | |
| 2022 | |
| — | |
| — | |
| No | |
| 0.17 |
| Du Page | |
| — | |
| — / Not Applicable | |
| — | |
| — | |
| — | |
| 11696204 | |
| 0613109016 |
Nearby Schools
| NAME: | DISTRICT: | DISTANCE: | |
|---|---|---|---|
|
Grade School
Jefferson Elementary School |
205 | — | |
|
Middle School
Bryan Middle School |
205 | Not in DB | |
|
High School
York Community High School |
205 | Not in DB | |
Property History
| DATE: | EVENT: | PRICE: | SOURCE: |
|---|---|---|---|
| 26 May, 2022 | Sold | $380,000 | MRED MLS |
| 25 Feb, 2022 | Under contract | $400,000 | MRED MLS |
| 24 Jan, 2022 | Listed for sale | $400,000 | MRED MLS |
| 27 Feb, 2023 | Sold | $1,325,000 | MRED MLS |
| 20 Jan, 2023 | Under contract | $1,325,000 | MRED MLS |
| 5 Jan, 2023 | Listed for sale | $1,325,000 | MRED MLS |

Room Specifics
Total Bedrooms: 5
Bedrooms Above Ground: 4
Bedrooms Below Ground: 1
Dimensions: —
Floor Type: —
Dimensions: —
Floor Type: —
Dimensions: —
Floor Type: —
Dimensions: —
Floor Type: —
Full Bathrooms: 5
Bathroom Amenities: —
Bathroom in Basement: 1
Rooms: —
Basement Description: Finished,Egress Window,9 ft + pour,Concrete (Basement),Rec/Family Area,Sleeping Area,Storage Space
Other Specifics
| 2 | |
| — | |
| — | |
| — | |
| — | |
| 55X132 | |
| — | |
| — | |
| — | |
| — | |
| Not in DB | |
| — | |
| — | |
| — | |
| — |
Tax History
| Year | Property Taxes |
|---|---|
| 2022 | $6,376 |
| 2023 | $6,635 |
Contact Agent
Nearby Similar Homes
Nearby Sold Comparables
Contact Agent
Listing Provided By
L.W. Reedy Real Estate












