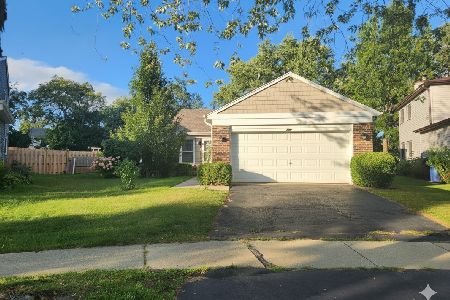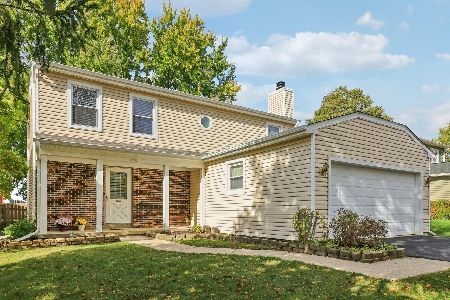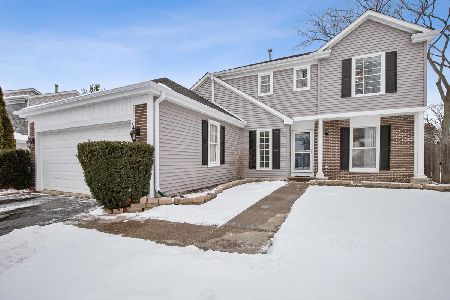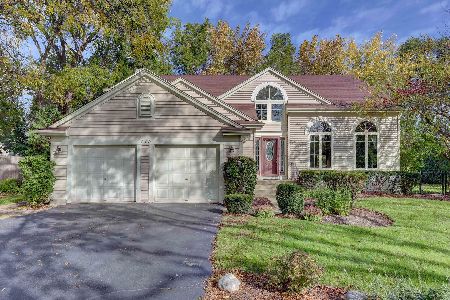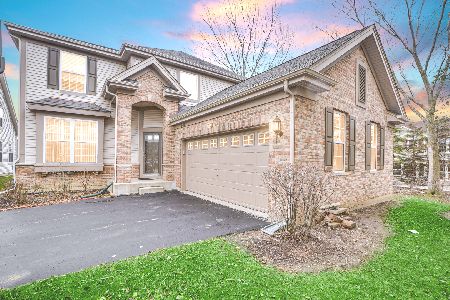775 Williams Way, Vernon Hills, Illinois 60061
$445,000
|
Sold
|
|
| Status: | Closed |
| Sqft: | 2,643 |
| Cost/Sqft: | $170 |
| Beds: | 4 |
| Baths: | 4 |
| Year Built: | 1992 |
| Property Taxes: | $12,318 |
| Days On Market: | 2546 |
| Lot Size: | 0,27 |
Description
Beautifully remodeled home with an amazing finished basement on one of the best interior locations in Grosse Pointe Village feeding into the sought-after Hawthorn #73 Schools! Dramatic 2-story foyer leads to the sunny living room with vaulted ceilings and newer palladium windows. Large kitchen is updated with painted wood cabinets, stainless steel appliances, island, and breakfast bar opening to the family room with gas fireplace and dry bar with new granite tops. 1st floor laundry/mud room has added French door to let the dog out into the fully-fenced yard! Large master suite has cathedral ceiling, his & her walk-in closets, stunning new luxury bathroom with whirlpool tub and expanded shower! 2nd Full bath is newly remodeled! Magnificent fully-finished 1176 sq ft basement (2015) has a 3rd full bath with shower, media room with surround sound speakers, kitchenette, office/walk-in closet, rec area, and 23'x10' storage room! New carpet 2016, Roof 2011, Furnace 2010, A/C 2014, HWH 2015!
Property Specifics
| Single Family | |
| — | |
| Colonial | |
| 1992 | |
| Full | |
| OAKLEDGE | |
| No | |
| 0.27 |
| Lake | |
| Grosse Pointe Village | |
| 0 / Not Applicable | |
| None | |
| Lake Michigan | |
| Public Sewer | |
| 10302511 | |
| 15081040480000 |
Nearby Schools
| NAME: | DISTRICT: | DISTANCE: | |
|---|---|---|---|
|
Grade School
Hawthorn Elementary School (sout |
73 | — | |
|
Middle School
Hawthorn Middle School South |
73 | Not in DB | |
|
High School
Mundelein Cons High School |
120 | Not in DB | |
Property History
| DATE: | EVENT: | PRICE: | SOURCE: |
|---|---|---|---|
| 22 May, 2019 | Sold | $445,000 | MRED MLS |
| 9 Apr, 2019 | Under contract | $450,000 | MRED MLS |
| 8 Mar, 2019 | Listed for sale | $450,000 | MRED MLS |
| 5 Dec, 2023 | Sold | $550,000 | MRED MLS |
| 21 Oct, 2023 | Under contract | $550,000 | MRED MLS |
| 19 Oct, 2023 | Listed for sale | $550,000 | MRED MLS |
Room Specifics
Total Bedrooms: 4
Bedrooms Above Ground: 4
Bedrooms Below Ground: 0
Dimensions: —
Floor Type: Carpet
Dimensions: —
Floor Type: Carpet
Dimensions: —
Floor Type: Carpet
Full Bathrooms: 4
Bathroom Amenities: Whirlpool,Separate Shower,Double Sink
Bathroom in Basement: 1
Rooms: Kitchen,Eating Area,Foyer,Media Room,Office,Recreation Room,Storage,Walk In Closet
Basement Description: Finished
Other Specifics
| 2 | |
| Concrete Perimeter | |
| Asphalt | |
| Patio, Storms/Screens | |
| Fenced Yard,Landscaped,Mature Trees | |
| 101 X 118 | |
| Unfinished | |
| Full | |
| Vaulted/Cathedral Ceilings, Bar-Dry, Hardwood Floors, First Floor Laundry, Walk-In Closet(s) | |
| Range, Microwave, Dishwasher, Refrigerator, Bar Fridge, Washer, Dryer, Disposal, Stainless Steel Appliance(s) | |
| Not in DB | |
| Tennis Courts, Sidewalks, Street Lights, Street Paved | |
| — | |
| — | |
| Wood Burning, Gas Starter |
Tax History
| Year | Property Taxes |
|---|---|
| 2019 | $12,318 |
| 2023 | $12,893 |
Contact Agent
Nearby Similar Homes
Nearby Sold Comparables
Contact Agent
Listing Provided By
RE/MAX Showcase


