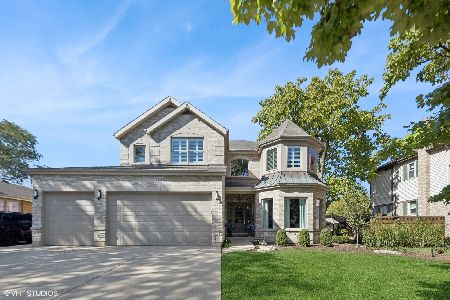776 Cambridge Avenue, Elmhurst, Illinois 60126
$439,900
|
Sold
|
|
| Status: | Closed |
| Sqft: | 1,306 |
| Cost/Sqft: | $337 |
| Beds: | 3 |
| Baths: | 2 |
| Year Built: | 1955 |
| Property Taxes: | $6,567 |
| Days On Market: | 3302 |
| Lot Size: | 0,00 |
Description
Outstanding Remodel on this solid brick McDougall Ranch. Today's Modern white kitchen '14 with soft close drawers, granite tops, tile backsplash, under cabinet lighting & Can lighting, granite sink, stainless appliances, tile flooring & can lighting was gutted to the studs - Sharp! 1st floor with hardwood flooring. Dining Rm & Kitchen eating areas. Living Rm with lannon stone fireplace. New lighting. New window treatments. New windows '09. Master w/2closets. Finished Basement offers 1200 (apprx.) extra living space with Rec Room, stone fireplace, wet bar, Toy Room or Office, 4th Bedroom, all New Bathroom '14, Laundry & lots of storage space. FA & CAC '13. HWH '12. Roof '12 (tear off). Humidifier '13. Sump '16. Gutters '10. 2.5 garage ++ feels like a 3 car & has attic storage. Great outdoor living space with a fenced in yard, new Unilock patio '15 and kids tree fort. Super Elmhurst location is close to schools, pool, park & shopping. It's all done for a lucky family!
Property Specifics
| Single Family | |
| — | |
| Ranch | |
| 1955 | |
| Full | |
| — | |
| No | |
| — |
| Du Page | |
| — | |
| 0 / Not Applicable | |
| None | |
| Lake Michigan | |
| Sewer-Storm | |
| 09470041 | |
| 0613107014 |
Nearby Schools
| NAME: | DISTRICT: | DISTANCE: | |
|---|---|---|---|
|
Grade School
Jefferson Elementary School |
205 | — | |
|
Middle School
Bryan Middle School |
205 | Not in DB | |
|
High School
York Community High School |
205 | Not in DB | |
Property History
| DATE: | EVENT: | PRICE: | SOURCE: |
|---|---|---|---|
| 13 Jul, 2007 | Sold | $389,000 | MRED MLS |
| 18 Jun, 2007 | Under contract | $409,900 | MRED MLS |
| — | Last price change | $420,000 | MRED MLS |
| 30 Mar, 2007 | Listed for sale | $420,000 | MRED MLS |
| 14 Mar, 2017 | Sold | $439,900 | MRED MLS |
| 6 Jan, 2017 | Under contract | $439,900 | MRED MLS |
| 3 Jan, 2017 | Listed for sale | $439,900 | MRED MLS |
Room Specifics
Total Bedrooms: 4
Bedrooms Above Ground: 3
Bedrooms Below Ground: 1
Dimensions: —
Floor Type: Hardwood
Dimensions: —
Floor Type: Hardwood
Dimensions: —
Floor Type: Carpet
Full Bathrooms: 2
Bathroom Amenities: —
Bathroom in Basement: 1
Rooms: Breakfast Room,Recreation Room,Den
Basement Description: Finished
Other Specifics
| 2 | |
| Concrete Perimeter | |
| Concrete | |
| Deck | |
| Fenced Yard | |
| 60 X 123 | |
| — | |
| None | |
| Bar-Wet, Hardwood Floors, First Floor Bedroom, First Floor Full Bath | |
| Range, Dishwasher, Refrigerator, Washer, Dryer | |
| Not in DB | |
| Sidewalks, Street Lights, Street Paved | |
| — | |
| — | |
| Wood Burning, Gas Log |
Tax History
| Year | Property Taxes |
|---|---|
| 2007 | $4,759 |
| 2017 | $6,567 |
Contact Agent
Nearby Similar Homes
Nearby Sold Comparables
Contact Agent
Listing Provided By
@properties










