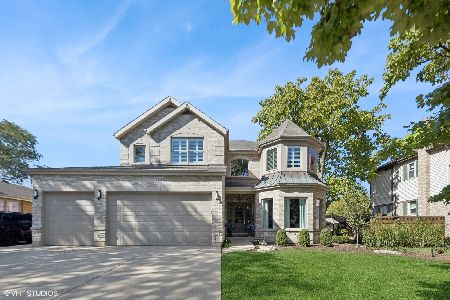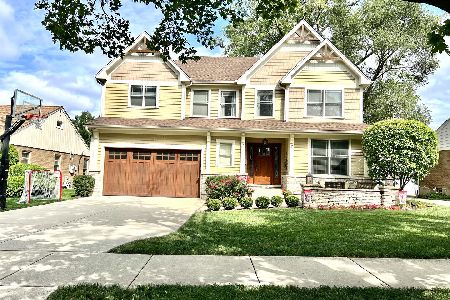784 Cambridge Avenue, Elmhurst, Illinois 60126
$1,062,245
|
Sold
|
|
| Status: | Closed |
| Sqft: | 3,600 |
| Cost/Sqft: | $272 |
| Beds: | 4 |
| Baths: | 5 |
| Year Built: | 2017 |
| Property Taxes: | $0 |
| Days On Market: | 3083 |
| Lot Size: | 0,00 |
Description
A BLANK SLATE with great location, great curb appeal, fantastic floorplan! Awesome room sizes and YOU get to choose all the FUN STUFF! Cabinetry, appliances, tiles, paint colors, light fixtures even the color of the exterior! It's like having a custom built home without the custom built price tag. 4+ beds and 4 1/2 baths with 3 CAR GARAGE. Enormous open family room/kitchen layout leading to an outdoor area with paver patio and fenced yard. Check out the feature sheet to see all the incredible amenities included with this home. Jack and Jill bath on 2nd floor, a princess suite and luxurious master suite with 2 WIC. Fin.basement with large open rec room with 5th bed, full bath and plumbed for a wet bar. All this in coveted Jefferson school neighborhood with beautiful homes along tree lined streets. Close to parks, pool,restaurants,and more. Ideal situation for those who want to express their own style and taste. 4-5 months start to finish so start packing now!! Premier Elmhurst builder!
Property Specifics
| Single Family | |
| — | |
| Contemporary | |
| 2017 | |
| Full | |
| — | |
| No | |
| — |
| Du Page | |
| — | |
| 0 / Not Applicable | |
| None | |
| Lake Michigan | |
| Public Sewer | |
| 09717477 | |
| 0613107016 |
Nearby Schools
| NAME: | DISTRICT: | DISTANCE: | |
|---|---|---|---|
|
Grade School
Jefferson Elementary School |
205 | — | |
|
Middle School
Bryan Middle School |
205 | Not in DB | |
|
High School
York Community High School |
205 | Not in DB | |
Property History
| DATE: | EVENT: | PRICE: | SOURCE: |
|---|---|---|---|
| 21 Mar, 2018 | Sold | $1,062,245 | MRED MLS |
| 31 Oct, 2017 | Under contract | $979,000 | MRED MLS |
| 10 Aug, 2017 | Listed for sale | $979,000 | MRED MLS |
Room Specifics
Total Bedrooms: 5
Bedrooms Above Ground: 4
Bedrooms Below Ground: 1
Dimensions: —
Floor Type: Carpet
Dimensions: —
Floor Type: Carpet
Dimensions: —
Floor Type: Carpet
Dimensions: —
Floor Type: —
Full Bathrooms: 5
Bathroom Amenities: Whirlpool,Double Sink,Full Body Spray Shower
Bathroom in Basement: 1
Rooms: Bedroom 5,Other Room,Storage,Great Room
Basement Description: Finished
Other Specifics
| 3 | |
| Concrete Perimeter | |
| Brick | |
| — | |
| — | |
| 60X132 | |
| — | |
| Full | |
| Vaulted/Cathedral Ceilings, Hardwood Floors, Second Floor Laundry | |
| — | |
| Not in DB | |
| — | |
| — | |
| — | |
| — |
Tax History
| Year | Property Taxes |
|---|
Contact Agent
Nearby Similar Homes
Nearby Sold Comparables
Contact Agent
Listing Provided By
@properties











