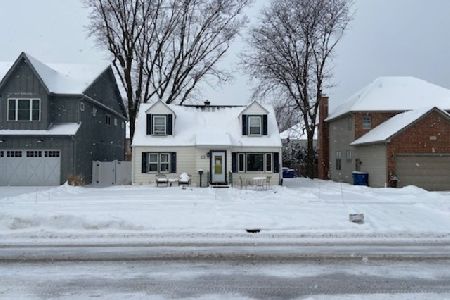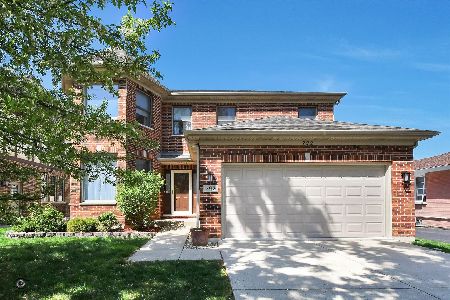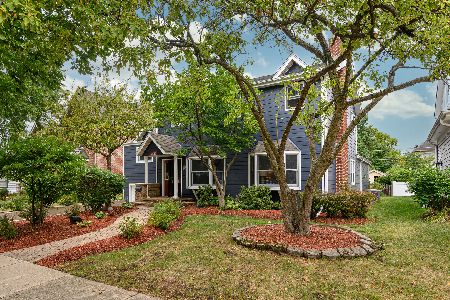780 Colfax Avenue, Elmhurst, Illinois 60126
$1,134,000
|
Sold
|
|
| Status: | Closed |
| Sqft: | 3,618 |
| Cost/Sqft: | $317 |
| Beds: | 4 |
| Baths: | 5 |
| Year Built: | 2019 |
| Property Taxes: | $0 |
| Days On Market: | 1975 |
| Lot Size: | 0,17 |
Description
100% completed Modern Farmhouse on one of south Elmhurst's most sought after streets. Your new home will not only stand out from the rest in terms of its sleek design, but also in terms of the quality which it has been built. Built by one of DuPage's top custom home builders, Hinsbrook Construction. Quality and custom details at every turn. Starting with the front foyer with custom accent wall and barn door to first floor office/bedroom. Hardwood floors throughout the first floor. Formal dining with wainscotting & huge family room with gas fireplace flanked by built-ins. Gourmet kitchen with custom cabinets, large seating island, eating area, high-end SS appliances, walk-in pantry, mudroom with built-in cubbies and large walk-in closet. 1st floor FULL bath for in-law arrangement on 1st floor. Upstairs boasts 4 large bedrooms and 3 full baths. Master suite with tray ceiling, dual walk-in closets, and spa bath. Huge 2nd floor laundry as well. A fully finished basement with a large rec room, 5th bedroom or workout room, full bath, wet bar, and a ton of good storage space. 2 car attached garage. Overall, roughly 4,900sf of finished living space. Great neighborhood with lots of new construction and "fun" neighbors. Walk to Jefferson (public K-5) or Visitation (private K-8), Smalley Pool, Butterfield Park, & the IL Prairie Path. Close to shopping and highways.
Property Specifics
| Single Family | |
| — | |
| Farmhouse | |
| 2019 | |
| Full | |
| FARMHOUSE | |
| No | |
| 0.17 |
| Du Page | |
| — | |
| 0 / Not Applicable | |
| None | |
| Lake Michigan,Public | |
| Public Sewer, Overhead Sewers | |
| 10827624 | |
| 0613109017 |
Nearby Schools
| NAME: | DISTRICT: | DISTANCE: | |
|---|---|---|---|
|
Grade School
Jefferson Elementary School |
205 | — | |
|
Middle School
Bryan Middle School |
205 | Not in DB | |
|
High School
York Community High School |
205 | Not in DB | |
Property History
| DATE: | EVENT: | PRICE: | SOURCE: |
|---|---|---|---|
| 30 Oct, 2020 | Sold | $1,134,000 | MRED MLS |
| 1 Sep, 2020 | Under contract | $1,148,000 | MRED MLS |
| 22 Aug, 2020 | Listed for sale | $1,148,000 | MRED MLS |
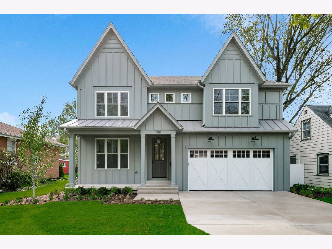
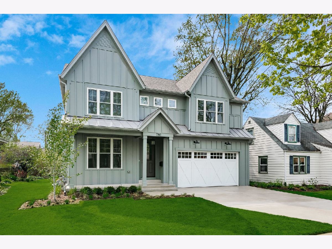
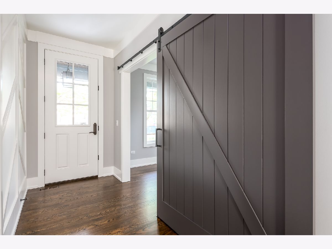
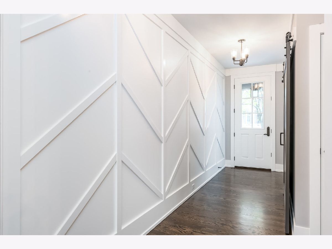
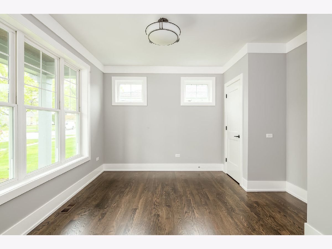
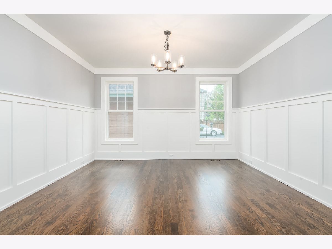
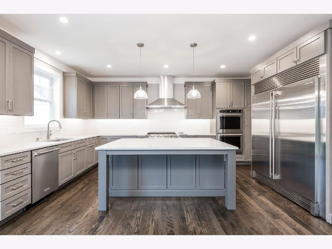
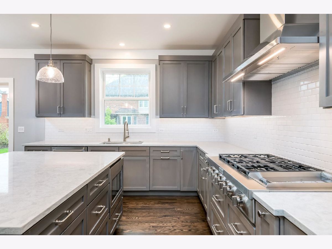
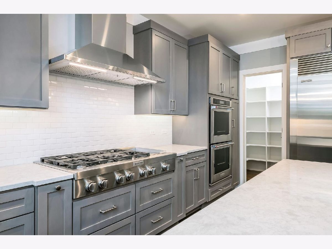
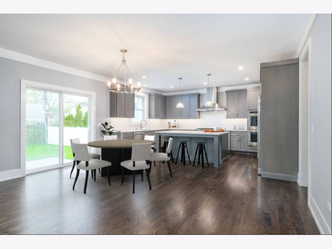
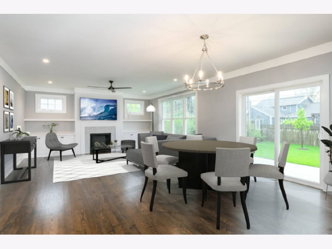
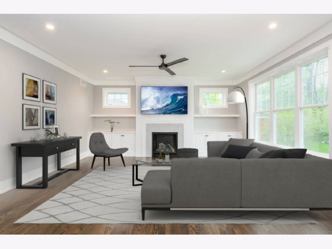
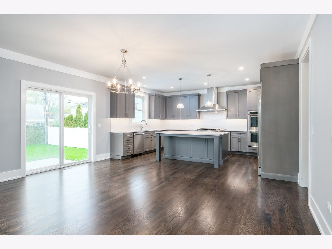
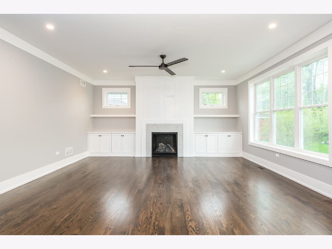
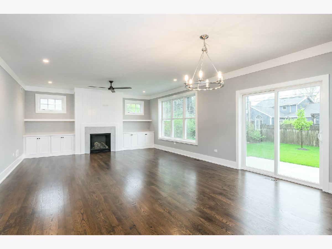
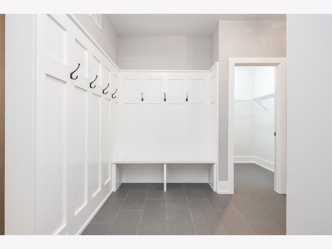
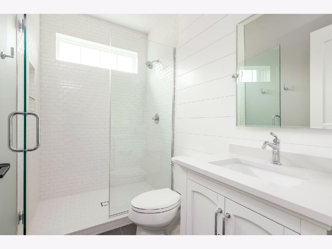
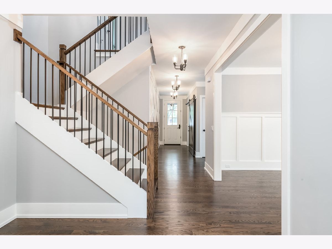
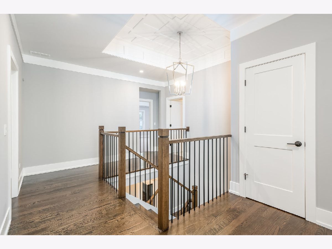
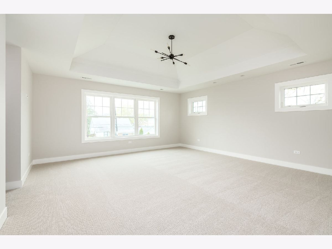
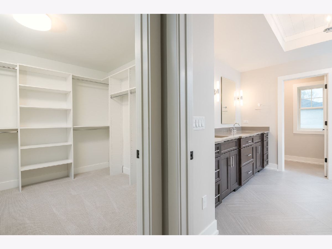
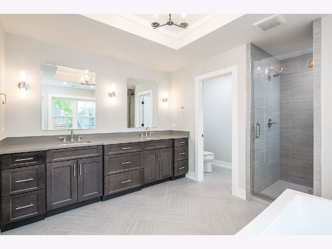
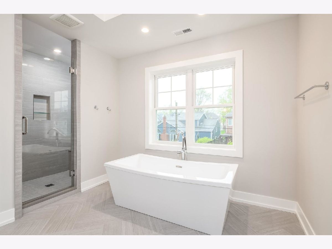
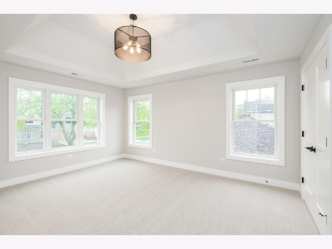
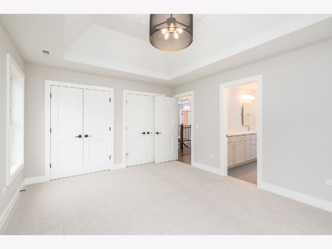
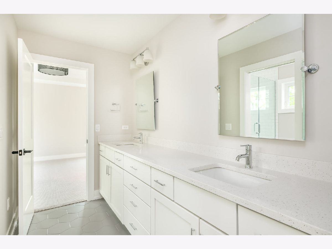
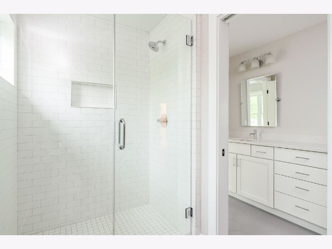
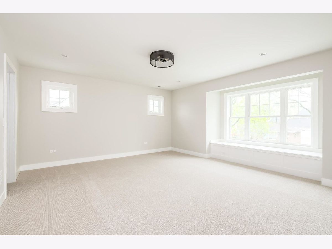
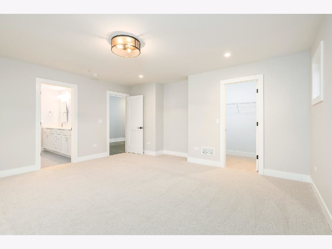
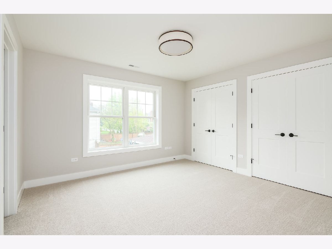
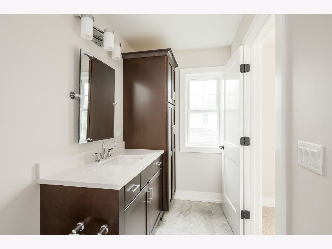
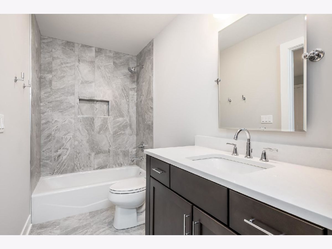
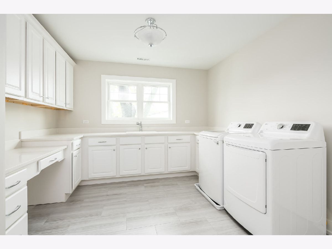
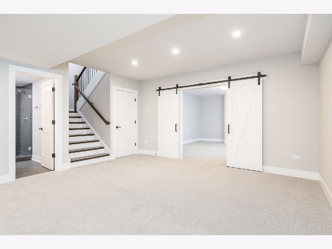
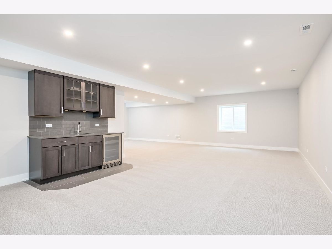
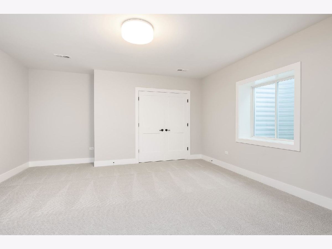
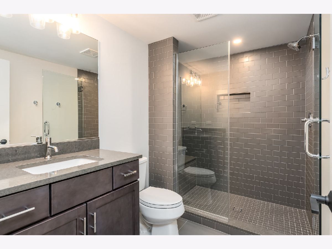
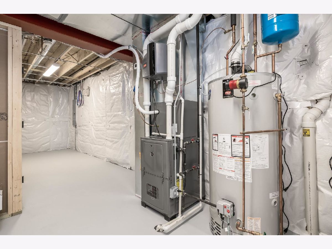
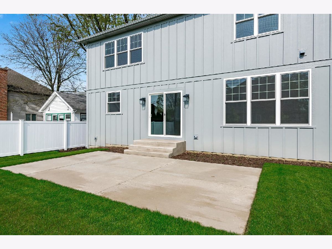
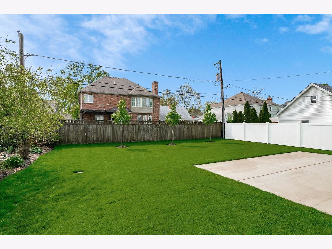
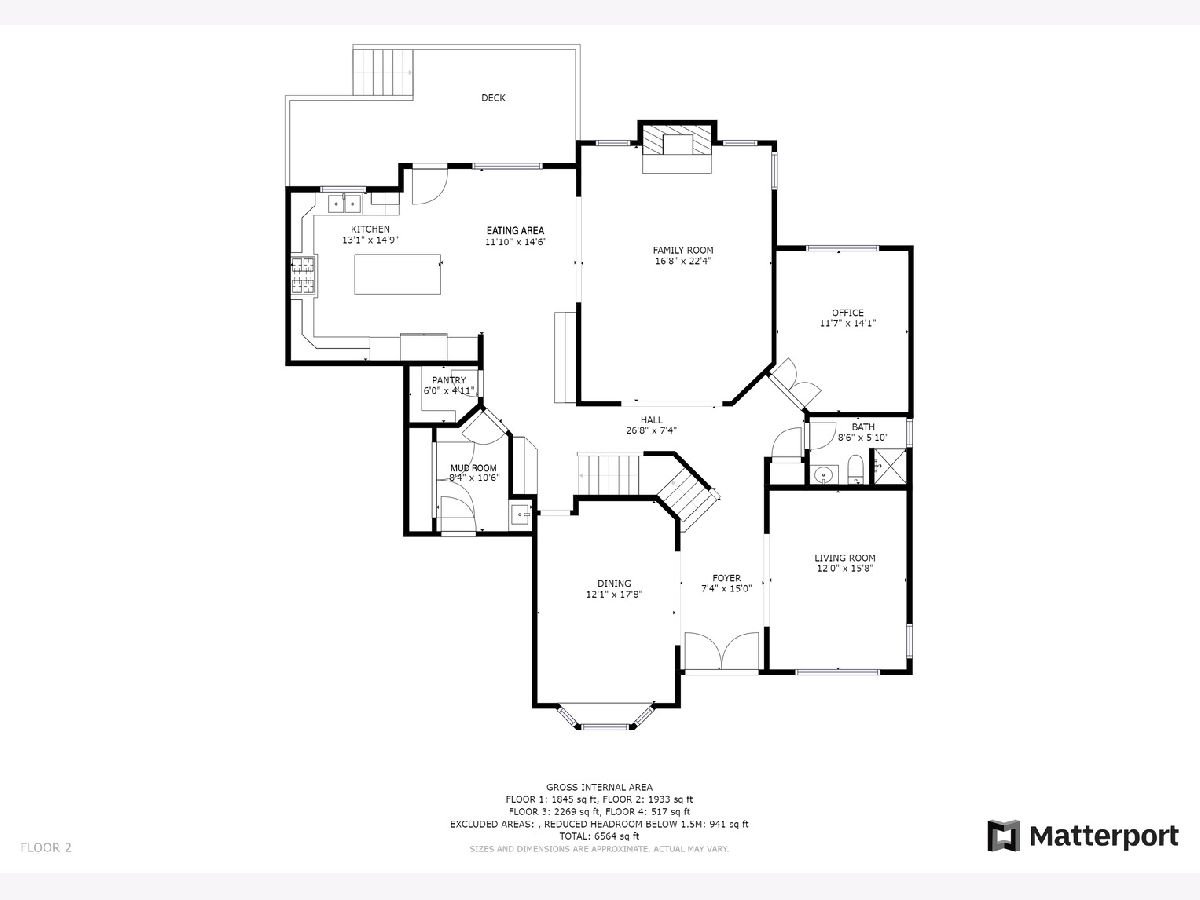
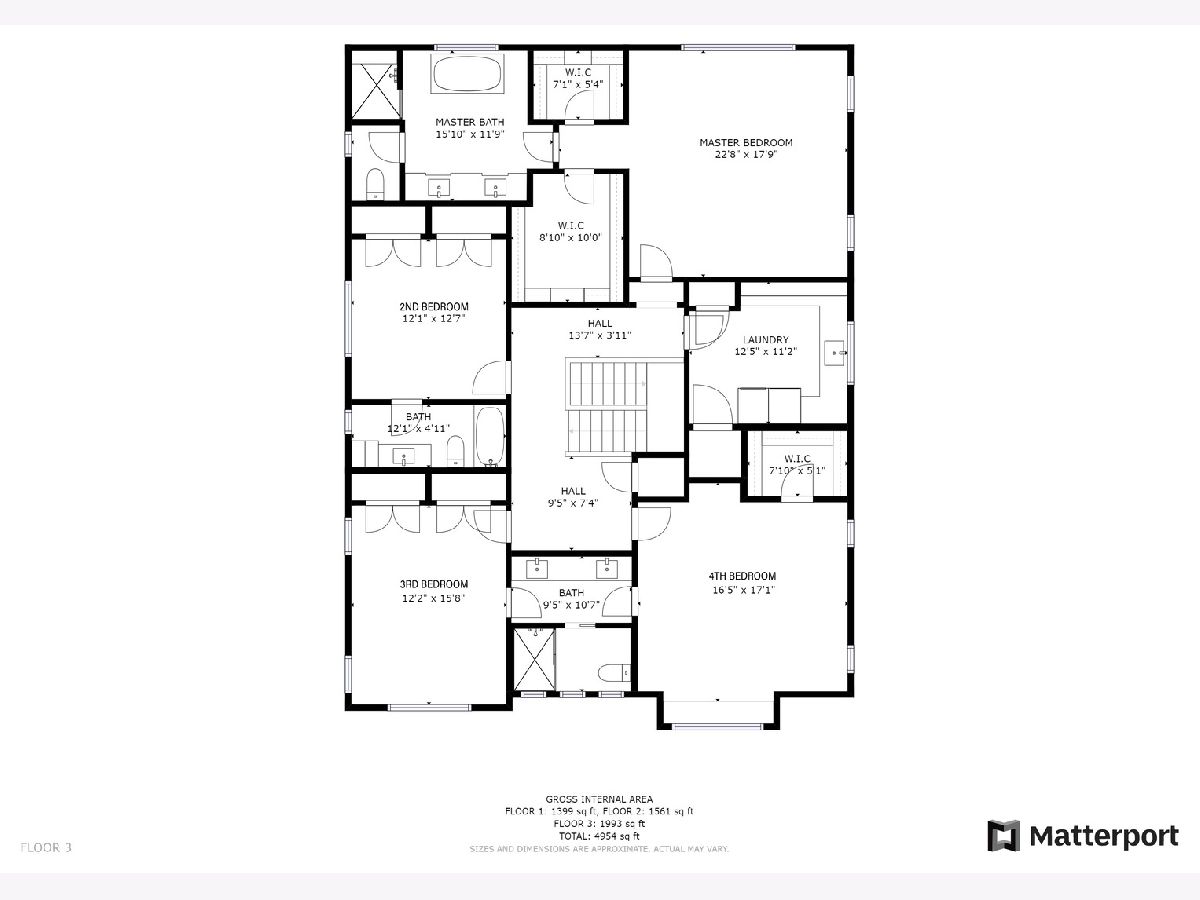
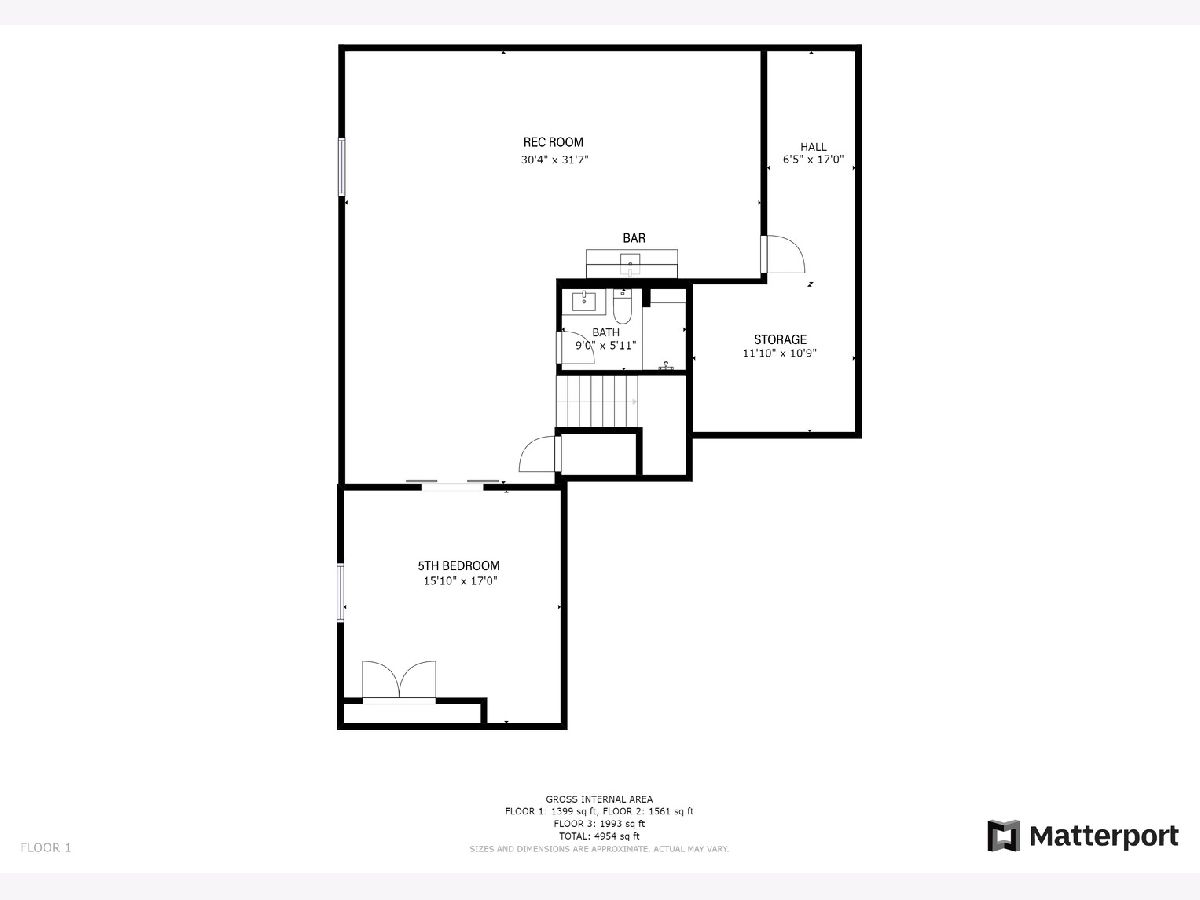
Room Specifics
Total Bedrooms: 5
Bedrooms Above Ground: 4
Bedrooms Below Ground: 1
Dimensions: —
Floor Type: Carpet
Dimensions: —
Floor Type: Carpet
Dimensions: —
Floor Type: Carpet
Dimensions: —
Floor Type: —
Full Bathrooms: 5
Bathroom Amenities: Separate Shower,Double Sink,Soaking Tub
Bathroom in Basement: 1
Rooms: Office,Eating Area,Mud Room,Bedroom 5,Recreation Room,Storage,Walk In Closet,Pantry,Walk In Closet
Basement Description: Finished,Egress Window
Other Specifics
| 2 | |
| Concrete Perimeter | |
| Concrete | |
| Patio, Porch | |
| Landscaped | |
| 55 X 132 | |
| — | |
| Full | |
| Vaulted/Cathedral Ceilings, Bar-Wet, Hardwood Floors, First Floor Bedroom, In-Law Arrangement, Second Floor Laundry, First Floor Full Bath, Built-in Features, Walk-In Closet(s) | |
| Double Oven, Microwave, Dishwasher, High End Refrigerator, Bar Fridge, Washer, Dryer, Disposal, Stainless Steel Appliance(s), Cooktop, Range Hood | |
| Not in DB | |
| Park, Pool, Tennis Court(s), Curbs, Sidewalks, Street Lights, Street Paved | |
| — | |
| — | |
| Gas Log, Gas Starter, Heatilator |
Tax History
| Year | Property Taxes |
|---|
Contact Agent
Nearby Similar Homes
Nearby Sold Comparables
Contact Agent
Listing Provided By
Berkshire Hathaway HomeServices Prairie Path REALT







