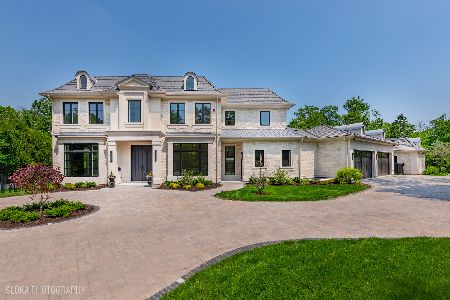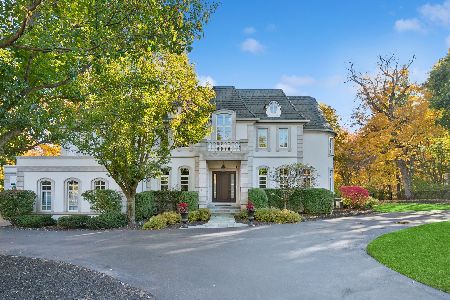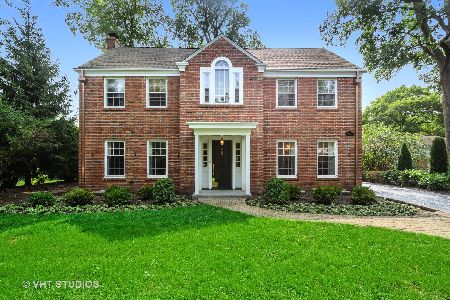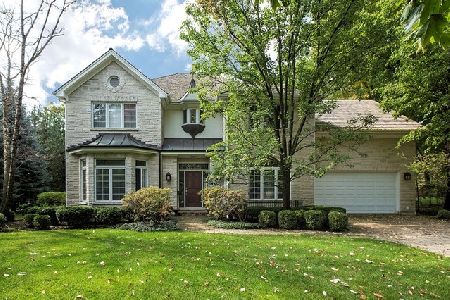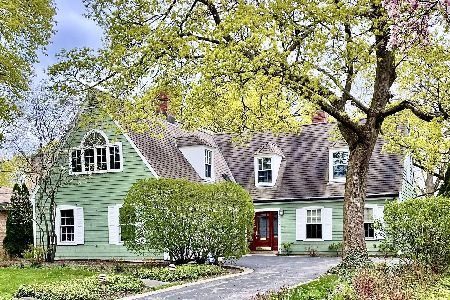776 Greenleaf Avenue, Glencoe, Illinois 60022
$825,000
|
Sold
|
|
| Status: | Closed |
| Sqft: | 3,400 |
| Cost/Sqft: | $279 |
| Beds: | 3 |
| Baths: | 4 |
| Year Built: | 1952 |
| Property Taxes: | $22,404 |
| Days On Market: | 2154 |
| Lot Size: | 0,33 |
Description
A flawlessly maintained home in the heart of the sought-after Glencoe community! This home was custom built in 1952 and thoughtfully designed with family in mind; It has housed only two families since, a testament to its livability and charm. As you step into the entry hall, a formal living room with expansive south-facing picture windows and a cozy carrera marble and walnut wood burning fireplace greet you. The kitchen opens into a grand formal dining room with vaulted ceilings and skylights, an intricate chandelier crowning the dining table, and a fireplace that adds warm ambience to family dinners. The kitchen is the heart of the home and features a cook's island with a built-in butcher block work station, prep sink and breakfast bar, 48" Viking stove, Decor warming drawer, butler's pantry and solid wood cabinets. This is not only a space to prepare home-cooked meals, but a haven to pass down family recipes from generation to generation. The nearby family room invites even the most reclusive of teenagers - cuddle up on the couch with pizza and Netflix as the weekend approaches. The centrally located office redefines the "work from home" experience with its floor-to-ceiling built in desk and cabinets, providing ample space for filling and storage. When privacy is needed or "homework time" is in effect, glass pocket doors can be pulled shut. Retreat to the spacious master bedroom with en-suite bathroom at the end of each day for a well-deserved rest; and begin each day with a cup of coffee on the attached master suite private deck. Two additional spacious 2nd floor bedrooms are ideal for children or guests and include a master and guest bath. An old fashioned linen closet and cedar closet are perfect for extra storage. A vintage style basement with a tasteful touch of historic Hirschfeld's wall collage provides additional space for entertainment and recreation. The basement features heated floors for year round comfort, a wood burning brick fireplace, sauna with a shower and drinking faucet, fully-equipped wet bar, extra storage room with closets and a bonus room that can be used as a guest bedroom, office or storage space. During the warmer months, grill and dine al fresco with friends and family, while the kids and pets play free in a cedar fenced back yard. All of this just steps away from Glencoe Metra train station, Sheridan Road, Northshore bike path, downtown Glencoe, Writers Theater, Friends Park and Glencoe Beach and a short drive to Watts Park. See virtual tour for full property layout.
Property Specifics
| Single Family | |
| — | |
| Traditional | |
| 1952 | |
| Full | |
| CUSTOM BUILT IN 1952 | |
| No | |
| 0.33 |
| Cook | |
| — | |
| — / Not Applicable | |
| None | |
| Lake Michigan | |
| Public Sewer | |
| 10646499 | |
| 05064070100000 |
Nearby Schools
| NAME: | DISTRICT: | DISTANCE: | |
|---|---|---|---|
|
Grade School
South Elementary School |
35 | — | |
|
Middle School
Central School |
35 | Not in DB | |
|
High School
New Trier Twp H.s. Northfield/wi |
203 | Not in DB | |
|
Alternate Elementary School
West School |
— | Not in DB | |
Property History
| DATE: | EVENT: | PRICE: | SOURCE: |
|---|---|---|---|
| 19 May, 2020 | Sold | $825,000 | MRED MLS |
| 12 Mar, 2020 | Under contract | $947,000 | MRED MLS |
| 24 Feb, 2020 | Listed for sale | $947,000 | MRED MLS |
Room Specifics
Total Bedrooms: 3
Bedrooms Above Ground: 3
Bedrooms Below Ground: 0
Dimensions: —
Floor Type: Hardwood
Dimensions: —
Floor Type: Hardwood
Full Bathrooms: 4
Bathroom Amenities: —
Bathroom in Basement: 1
Rooms: Eating Area,Recreation Room
Basement Description: Finished
Other Specifics
| 2 | |
| — | |
| Asphalt | |
| Deck, Patio, Dog Run | |
| — | |
| 0.3313 | |
| — | |
| Full | |
| Vaulted/Cathedral Ceilings, Skylight(s), Sauna/Steam Room, Bar-Wet, Hardwood Floors, Heated Floors, First Floor Laundry, Built-in Features | |
| Range, Dishwasher, Refrigerator, Washer, Dryer, Disposal, Stainless Steel Appliance(s) | |
| Not in DB | |
| Park, Lake, Curbs, Sidewalks, Street Lights, Street Paved | |
| — | |
| — | |
| Wood Burning, Gas Log |
Tax History
| Year | Property Taxes |
|---|---|
| 2020 | $22,404 |
Contact Agent
Nearby Similar Homes
Nearby Sold Comparables
Contact Agent
Listing Provided By
Compass

