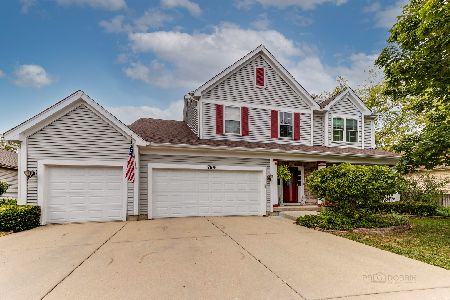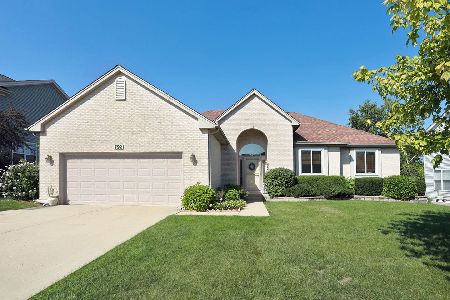776 Red Barn Lane, Elgin, Illinois 60124
$285,900
|
Sold
|
|
| Status: | Closed |
| Sqft: | 2,359 |
| Cost/Sqft: | $123 |
| Beds: | 3 |
| Baths: | 3 |
| Year Built: | 1996 |
| Property Taxes: | $6,576 |
| Days On Market: | 2814 |
| Lot Size: | 0,30 |
Description
Gorgeous home on 1/3 acre in town lot with city sewer and water is beautiful inside and out! Welcoming front porch greets your guests in style. Once inside the soaring ceilings and custom staircase provide drama and style. The living/dining room are perfect for your more formal gatherings. The kitchen has granite counters, SS appliances, sunny eat-in area and is open to the spacious family room! A powder room and laundry room round out the first floor living space. Upstairs offers a master is a retreat with a large walk-in closet and private bath with whirlpool and separate shower. The two additional bedrooms are service by a nicely appointed hall bath. The Spacious loft is a great flex space! A full basement with a finished recreation room/flex room, workshop and tons of storage space, attached 2 car garage, low maintenance deck, professional landscaping and mature plantings abound! BEAUTIFUL HOME- great location just minutes to Randall Rd Shopping, Metra, I90 & more!
Property Specifics
| Single Family | |
| — | |
| Contemporary | |
| 1996 | |
| Full | |
| BRECKINRDIGE | |
| No | |
| 0.3 |
| Kane | |
| — | |
| 90 / Annual | |
| Other | |
| Public | |
| Public Sewer | |
| 09989463 | |
| 0628102016 |
Nearby Schools
| NAME: | DISTRICT: | DISTANCE: | |
|---|---|---|---|
|
Grade School
Otter Creek Elementary School |
46 | — | |
|
Middle School
Abbott Middle School |
46 | Not in DB | |
|
High School
South Elgin High School |
46 | Not in DB | |
Property History
| DATE: | EVENT: | PRICE: | SOURCE: |
|---|---|---|---|
| 25 Jul, 2018 | Sold | $285,900 | MRED MLS |
| 25 Jun, 2018 | Under contract | $289,900 | MRED MLS |
| 18 Jun, 2018 | Listed for sale | $289,900 | MRED MLS |
Room Specifics
Total Bedrooms: 3
Bedrooms Above Ground: 3
Bedrooms Below Ground: 0
Dimensions: —
Floor Type: Carpet
Dimensions: —
Floor Type: Carpet
Full Bathrooms: 3
Bathroom Amenities: Whirlpool,Separate Shower,Double Sink
Bathroom in Basement: 0
Rooms: Loft,Foyer,Eating Area
Basement Description: Partially Finished
Other Specifics
| 2 | |
| Concrete Perimeter | |
| Asphalt | |
| Deck, Porch | |
| Corner Lot,Landscaped | |
| 95X133 | |
| Unfinished | |
| Full | |
| Vaulted/Cathedral Ceilings, Hardwood Floors, First Floor Laundry | |
| Range, Microwave, Dishwasher, Refrigerator, Washer, Dryer | |
| Not in DB | |
| — | |
| — | |
| — | |
| — |
Tax History
| Year | Property Taxes |
|---|---|
| 2018 | $6,576 |
Contact Agent
Nearby Similar Homes
Nearby Sold Comparables
Contact Agent
Listing Provided By
Premier Living Properties











