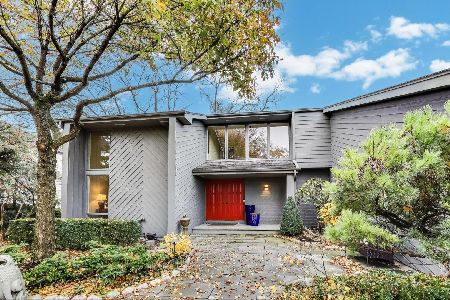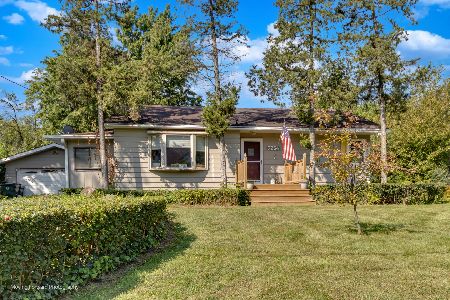7765 Forest Hill Road, Burr Ridge, Illinois 60527
$726,500
|
Sold
|
|
| Status: | Closed |
| Sqft: | 3,360 |
| Cost/Sqft: | $231 |
| Beds: | 4 |
| Baths: | 4 |
| Year Built: | 1993 |
| Property Taxes: | $15,832 |
| Days On Market: | 3530 |
| Lot Size: | 0,84 |
Description
Stately custom brick and stone home situated in a very private, wooded setting. Architectural features include palladium windows, skylight, soaring beam and tray ceilings and custom cherry millwork. Spacious cook's kitchen with custom cherry cabinetry, matching granite island and SS appliances. Sliding doors open to a freshly painted deck great for entertaining! Great backyard, almost an acre lot! Master suite with walk-in closet and bathroom with jetted tub, separate shower and vanity. The finished lower level offers many multi-purpose rooms including a family room with brick fireplace, fifth bedroom and full bath, exercise room plus large storage rooms. Four car heated garage with cabinetry for storage. Minutes to Burr Ridge Center for fun shops, dining and Pace bus to downtown. Easy interstate access too!
Property Specifics
| Single Family | |
| — | |
| — | |
| 1993 | |
| Full | |
| — | |
| No | |
| 0.84 |
| Cook | |
| — | |
| 0 / Not Applicable | |
| None | |
| Lake Michigan,Public | |
| Public Sewer | |
| 09200728 | |
| 18304020220000 |
Nearby Schools
| NAME: | DISTRICT: | DISTANCE: | |
|---|---|---|---|
|
Grade School
Pleasantdale Elementary School |
107 | — | |
|
Middle School
Pleasantdale Middle School |
107 | Not in DB | |
|
High School
Lyons Twp High School |
204 | Not in DB | |
Property History
| DATE: | EVENT: | PRICE: | SOURCE: |
|---|---|---|---|
| 26 Jul, 2016 | Sold | $726,500 | MRED MLS |
| 18 Jun, 2016 | Under contract | $775,000 | MRED MLS |
| — | Last price change | $797,500 | MRED MLS |
| 20 Apr, 2016 | Listed for sale | $797,500 | MRED MLS |
Room Specifics
Total Bedrooms: 5
Bedrooms Above Ground: 4
Bedrooms Below Ground: 1
Dimensions: —
Floor Type: Carpet
Dimensions: —
Floor Type: Hardwood
Dimensions: —
Floor Type: Carpet
Dimensions: —
Floor Type: —
Full Bathrooms: 4
Bathroom Amenities: Whirlpool,Separate Shower
Bathroom in Basement: 1
Rooms: Bedroom 5,Breakfast Room,Exercise Room,Loft,Recreation Room
Basement Description: Partially Finished
Other Specifics
| 4 | |
| — | |
| Brick | |
| — | |
| Landscaped,Wooded | |
| 233X159X233X162 | |
| — | |
| Full | |
| Vaulted/Cathedral Ceilings, Hardwood Floors, First Floor Bedroom, First Floor Laundry | |
| Double Oven, Microwave, Dishwasher, Refrigerator, Washer, Dryer, Disposal | |
| Not in DB | |
| — | |
| — | |
| — | |
| Gas Log |
Tax History
| Year | Property Taxes |
|---|---|
| 2016 | $15,832 |
Contact Agent
Nearby Similar Homes
Nearby Sold Comparables
Contact Agent
Listing Provided By
Coldwell Banker Residential








