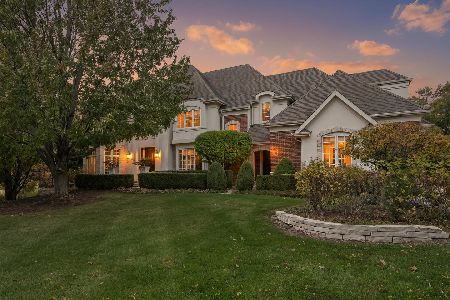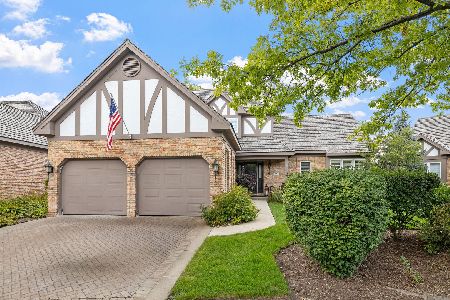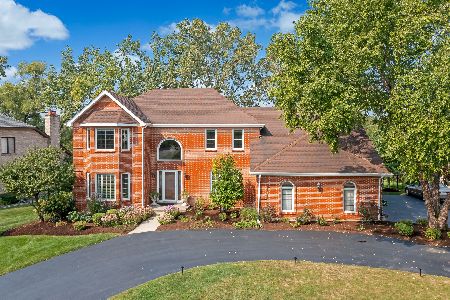777 Cambridge Drive, Burr Ridge, Illinois 60527
$575,000
|
Sold
|
|
| Status: | Closed |
| Sqft: | 3,316 |
| Cost/Sqft: | $181 |
| Beds: | 4 |
| Baths: | 4 |
| Year Built: | 1987 |
| Property Taxes: | $10,706 |
| Days On Market: | 2134 |
| Lot Size: | 0,46 |
Description
STATELY ALL BRICK THREE LEVEL LIVING WITH TOTAL 4780 SF, FULL WALK OUT FINISHED LOWER LEVEL . Elegant interior with 2 story foyer, brightly lit with skylight, circular stairs, & granite floor tiles. Living ,dining & family ,kitchen & master's rooms flooring are all hardwood floors, with two fireplaces, in family room & recreation room. Updated kitchen with white cabinets, granite counters & brand new stainless steel kitchen appliances on main level. Wide bay window in breakfast area, opens up to the incredible view of the water stream & nearby pond. Den or hobby room on the first floor with outside access to the backyard, laundry room with stainless steel front loader washer/dryer stays. Updated extra large master's suite, with attached sitting room w/wide bay window offering the great view of the stream & nearby pond. Master's bath updated with whirlpool tub & separate shower, double vanities w/ marble counters.Walk in closet & double sided closets allow ample storage.The hallway bath is equally updated, all three secondary bedrooms are all professionally painted,2 bedrooms have walk in closets. Finished walkout lower level has a 2nd kitchen,& a large recreation room with fireplace, dance floor, wet bar & study /office with built in shelves, could easily be converted into a bedroom. Newer roof,& 1 CAC, centralized vacuum system, in-ground sprinkler system. Brand new driveway installed summer 2019. Three car attached garage.House is under Home Protection Warranty Coverage by American Home Shield for a longtime. Top Gower & Hinsdale South schools. Look no further, ready for immediate occupancy. See further extensive 3D Matterport virtual tour.GREAT FLOOR PLAN FOR POST-COVID LIFESTYLE--2 AREAS FOR STAY HOME OFFICES ON 1ST FL & WALK OUT LOWER LEVEL. 2ND KITCHEN,EXERCISE/PLAY & MULTI-ENTERTAINMENT ROOMS IN WALK OUT LOWER LEVEL, OPENS UP TO BACKYARD.
Property Specifics
| Single Family | |
| — | |
| — | |
| 1987 | |
| Full | |
| — | |
| No | |
| 0.46 |
| Du Page | |
| Cambridge Estates | |
| — / Not Applicable | |
| None | |
| Lake Michigan | |
| Public Sewer | |
| 10668310 | |
| 0936310001 |
Nearby Schools
| NAME: | DISTRICT: | DISTANCE: | |
|---|---|---|---|
|
Grade School
Gower West Elementary School |
62 | — | |
|
Middle School
Gower Middle School |
62 | Not in DB | |
Property History
| DATE: | EVENT: | PRICE: | SOURCE: |
|---|---|---|---|
| 2 Oct, 2020 | Sold | $575,000 | MRED MLS |
| 2 Aug, 2020 | Under contract | $599,000 | MRED MLS |
| — | Last price change | $619,000 | MRED MLS |
| 15 Mar, 2020 | Listed for sale | $619,000 | MRED MLS |
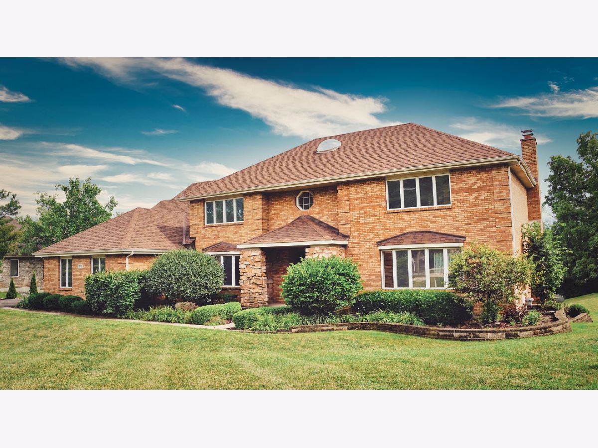

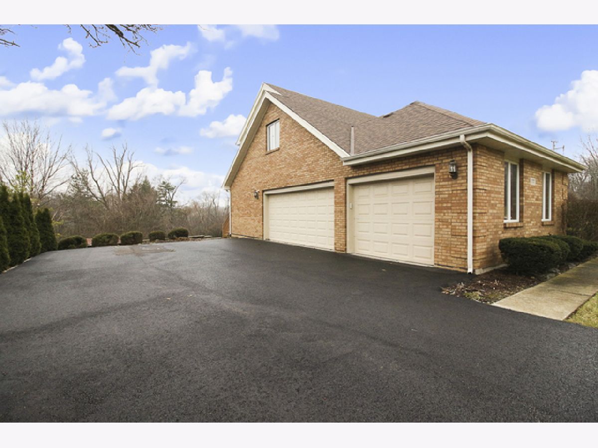







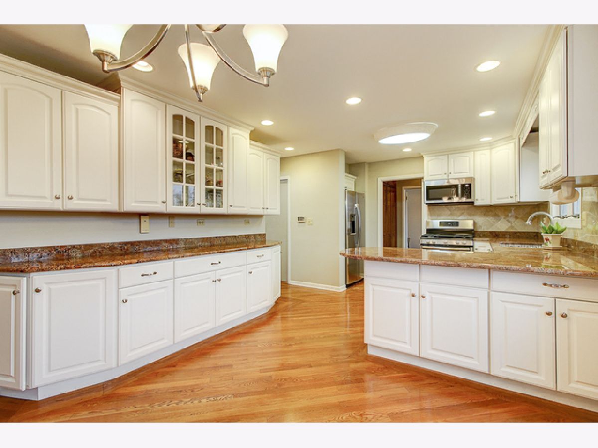






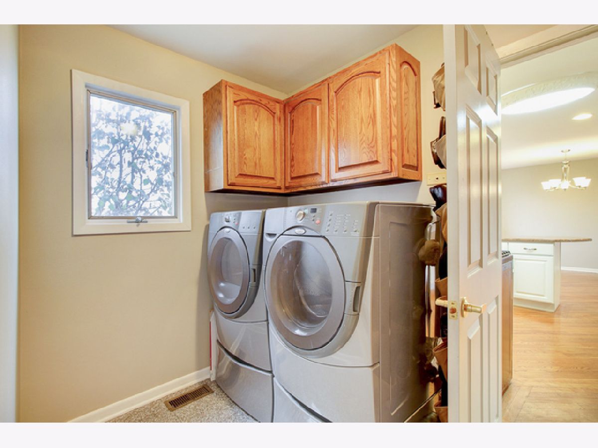



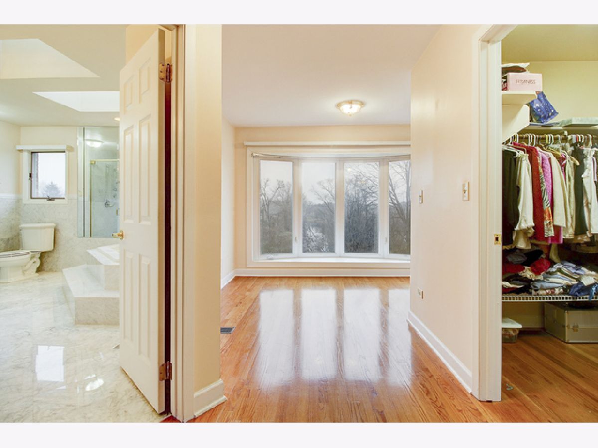
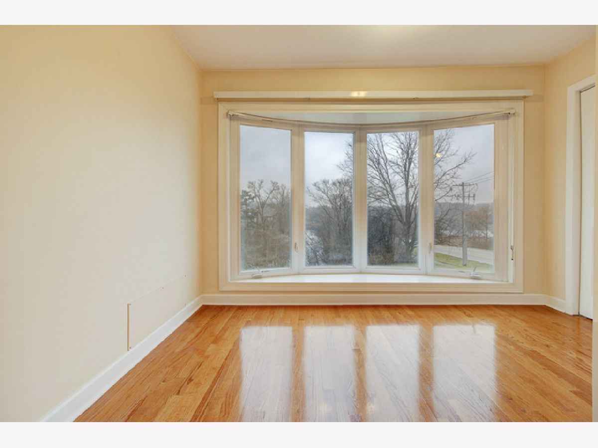

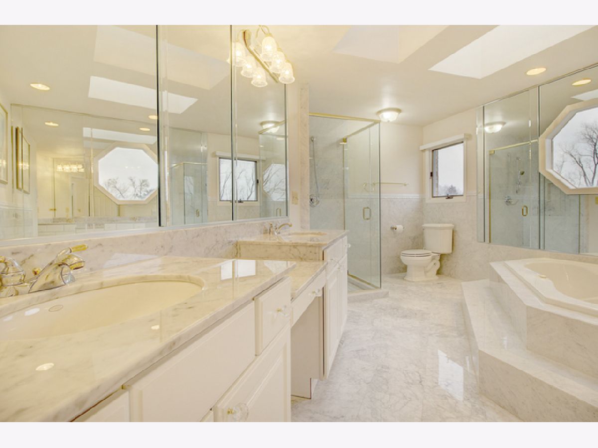








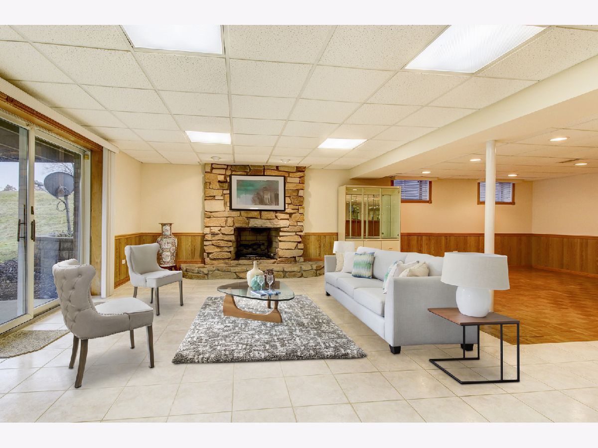
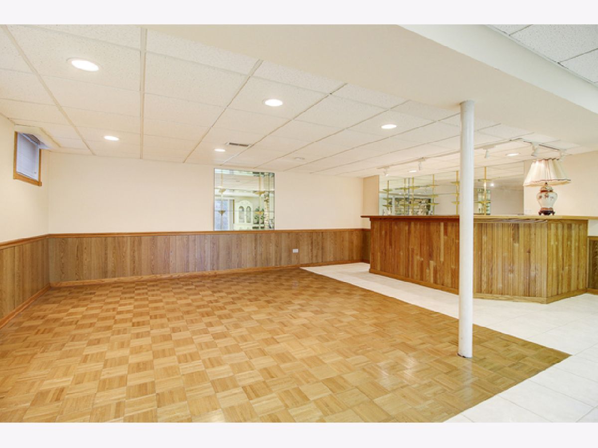
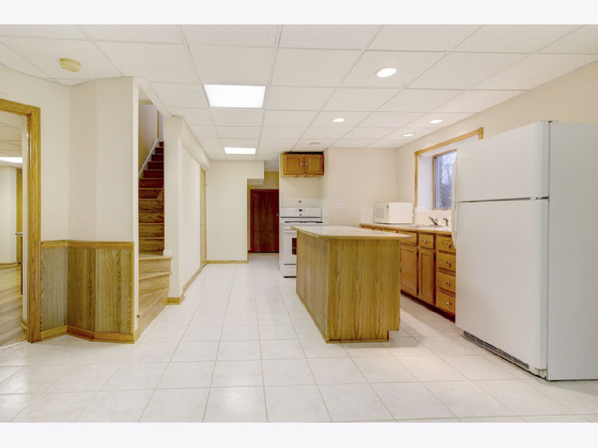
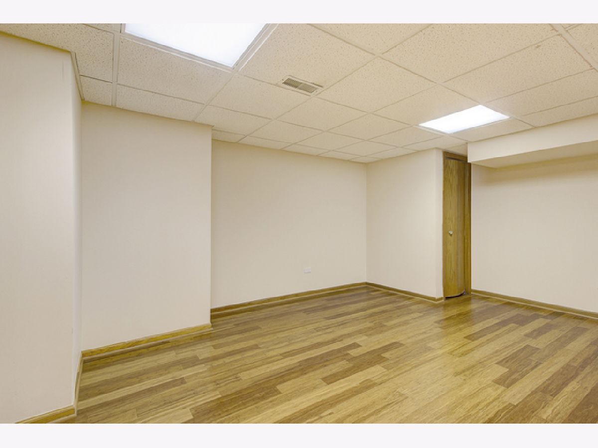

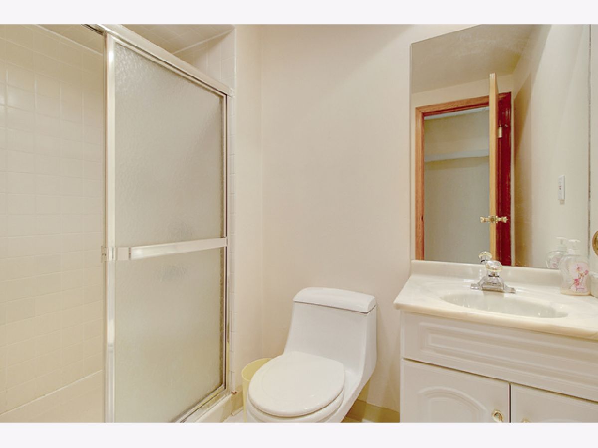

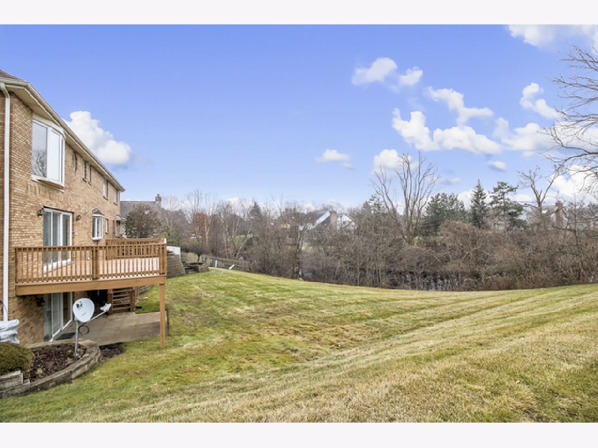
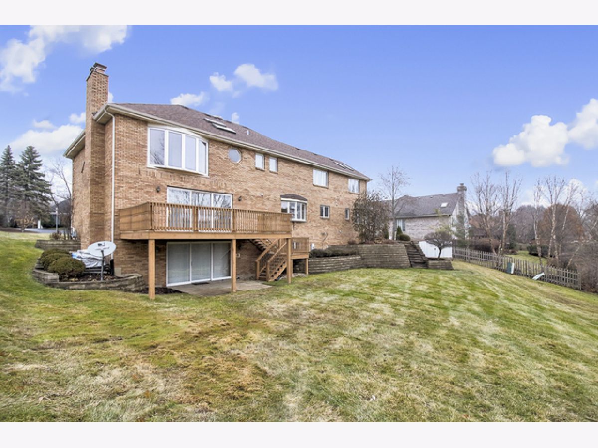

Room Specifics
Total Bedrooms: 4
Bedrooms Above Ground: 4
Bedrooms Below Ground: 0
Dimensions: —
Floor Type: Carpet
Dimensions: —
Floor Type: Carpet
Dimensions: —
Floor Type: Carpet
Full Bathrooms: 4
Bathroom Amenities: Whirlpool,Separate Shower,Double Sink
Bathroom in Basement: 1
Rooms: Sewing Room,Kitchen,Office,Recreation Room,Den
Basement Description: Finished,Exterior Access
Other Specifics
| 3 | |
| Concrete Perimeter | |
| Asphalt | |
| Deck | |
| Corner Lot,Landscaped,Stream(s),Water View | |
| 138X148X138X142 | |
| — | |
| Full | |
| Vaulted/Cathedral Ceilings, Skylight(s), Bar-Wet, Hardwood Floors, First Floor Laundry, First Floor Full Bath, Built-in Features, Walk-In Closet(s) | |
| Range, Microwave, Dishwasher, Refrigerator, Washer, Dryer, Disposal | |
| Not in DB | |
| — | |
| — | |
| — | |
| Wood Burning |
Tax History
| Year | Property Taxes |
|---|---|
| 2020 | $10,706 |
Contact Agent
Nearby Similar Homes
Nearby Sold Comparables
Contact Agent
Listing Provided By
RE/MAX Action


