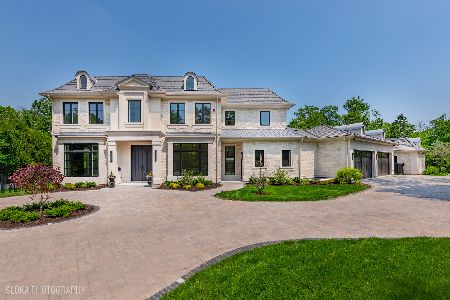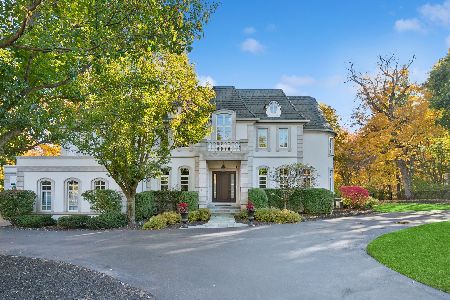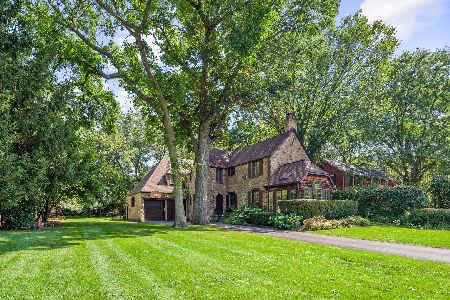777 Greenleaf Avenue, Glencoe, Illinois 60022
$2,300,000
|
Sold
|
|
| Status: | Closed |
| Sqft: | 0 |
| Cost/Sqft: | — |
| Beds: | 5 |
| Baths: | 9 |
| Year Built: | 2003 |
| Property Taxes: | $60,267 |
| Days On Market: | 3574 |
| Lot Size: | 0,81 |
Description
Seller Must Sell; All Offers Will Be Considered! A truly incomparable home custom built by renowned architect Leigh Gignilliant in 2003. This 6 bedroom, 9 bath, elegant home in East Glencoe sits on nearly one acre, a few blocks from the beach, train & downtown Glencoe in the New Trier district. Move-in ready, it has fantastic flow, 13' ceilings, 7 fireplaces, a second kitchen and laundry in the fully finished basement, floor to ceiling windows & much more. A home of this caliber and in this location would be difficult to duplicate anywhere on the North Shore.
Property Specifics
| Single Family | |
| — | |
| Traditional | |
| 2003 | |
| Full | |
| — | |
| No | |
| 0.81 |
| Cook | |
| — | |
| 0 / Not Applicable | |
| None | |
| Lake Michigan | |
| Public Sewer | |
| 09220517 | |
| 05064030290000 |
Nearby Schools
| NAME: | DISTRICT: | DISTANCE: | |
|---|---|---|---|
|
Grade School
South Elementary School |
35 | — | |
|
Middle School
Central School |
35 | Not in DB | |
|
High School
New Trier Twp H.s. Northfield/wi |
203 | Not in DB | |
|
Alternate Elementary School
West School |
— | Not in DB | |
Property History
| DATE: | EVENT: | PRICE: | SOURCE: |
|---|---|---|---|
| 4 Apr, 2014 | Sold | $3,000,000 | MRED MLS |
| 14 Feb, 2014 | Under contract | $3,495,000 | MRED MLS |
| — | Last price change | $3,600,000 | MRED MLS |
| 4 Oct, 2013 | Listed for sale | $3,600,000 | MRED MLS |
| 30 Aug, 2016 | Sold | $2,300,000 | MRED MLS |
| 10 Aug, 2016 | Under contract | $2,400,000 | MRED MLS |
| — | Last price change | $2,650,000 | MRED MLS |
| 9 May, 2016 | Listed for sale | $2,800,000 | MRED MLS |
Room Specifics
Total Bedrooms: 6
Bedrooms Above Ground: 5
Bedrooms Below Ground: 1
Dimensions: —
Floor Type: Carpet
Dimensions: —
Floor Type: Carpet
Dimensions: —
Floor Type: Carpet
Dimensions: —
Floor Type: —
Dimensions: —
Floor Type: —
Full Bathrooms: 9
Bathroom Amenities: Whirlpool,Separate Shower,Steam Shower,Double Sink,Bidet
Bathroom in Basement: 1
Rooms: Bedroom 5,Bedroom 6,Enclosed Porch,Exercise Room,Office,Play Room,Recreation Room,Sitting Room,Tandem Room
Basement Description: Finished
Other Specifics
| 3 | |
| Concrete Perimeter | |
| Circular | |
| Deck, Patio | |
| Fenced Yard | |
| .8061 | |
| — | |
| Full | |
| Vaulted/Cathedral Ceilings, Sauna/Steam Room, Bar-Wet, Hardwood Floors, Second Floor Laundry | |
| Double Oven, Microwave, Dishwasher, Refrigerator, Freezer, Washer, Dryer, Disposal, Stainless Steel Appliance(s) | |
| Not in DB | |
| — | |
| — | |
| — | |
| Gas Log, Gas Starter |
Tax History
| Year | Property Taxes |
|---|---|
| 2014 | $59,800 |
| 2016 | $60,267 |
Contact Agent
Nearby Similar Homes
Nearby Sold Comparables
Contact Agent
Listing Provided By
Auction Works










