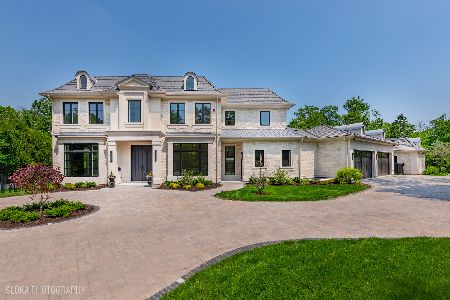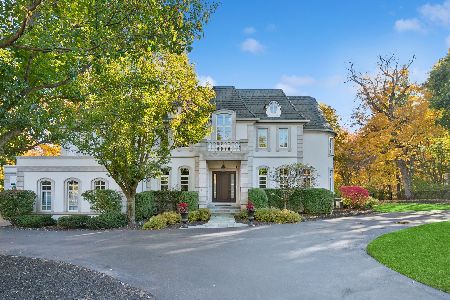789 Greenleaf Avenue, Glencoe, Illinois 60022
$2,820,000
|
Sold
|
|
| Status: | Closed |
| Sqft: | 0 |
| Cost/Sqft: | — |
| Beds: | 5 |
| Baths: | 5 |
| Year Built: | 1929 |
| Property Taxes: | $50,524 |
| Days On Market: | 1584 |
| Lot Size: | 0,67 |
Description
COMPELLING NEW PRICE! Built in 1929, stately brick manor with coach house that underwent a comprehensive renovation in 2018. Situated on a beautiful 2/3 of an acre property in a highly coveted East Glencoe walk to everything location. Rich in classic hues, tailored millwork, gorgeous refinished hardwood floors and the finest of finishes throughout integrated with modern amenities. This meticulously restored masterpiece seamlessly blends the formal and casual living areas. Elegant reception hallway framed with lovely wainscoting opens to a grand dining room and into an expansive eat-in kitchen straight out of Architectural Digest. Radiant heated floors, top-of-the-line appliances, custom cabinetry, an over-sized, honed Quartzite island, command central desks and 2 SubZero wine coolers with refrigerated drawers (86 bottles each) leave nothing to be desired. Open concept kitchen flows seamlessly into a welcoming family room with radiant heated floors, a limestone fireplace flanked by double French doors that lead to the magnificent bluestone patios. The dual outdoor entertaining spaces feature an outdoor fireplace and dining area with an iron pergola overlooking the lush, landscaped expansive backyard. Gracious formal living room centers around a beautiful limestone fireplace. Handsome wood-paneled office with custom cabinetry, fireplace and French doors open into a screened-in porch (also accessible from the living room)- the perfect spot to relax, read a book and with more than enough space to entertain. A new generously sized mudroom with heated floors and custom cabinetry/cubbies and a new powder room complete the main floor. The 2nd floor features four bedrooms including the serene private primary suite with a fireplace, custom moldings, a huge walk-in closet with natural light and an en suite bathroom with heated floors. Bedroom#2 is en suite with a new bath and a walk-in closet. Bedrooms #3 and #4 each have walk-in closets and share a new Jack and Jill bathroom with a double vanity. All bathrooms have been renovated beautifully. A new spacious laundry room with custom cabinetry completes the 2nd floor. The bonus floor on the 3rd level is finished and has a 5th bedroom (which is currently being used as an exercise room), bathroom, a large playroom and walk-in storage room with built-in cabinets. If this isn't enough for you, there is also a gorgeous coach house that has been gutted to the studs and completely renovated. It features 2 bedrooms, a full bathroom and a fully appointed eat-in kitchen with high end appliances and custom cabinetry. A stackable washer dryer make this bonus stand-alone residence a perfect place for guests, in-laws or a live-in nanny to have their own space and privacy. This is the definition of a true family home that artfully and seamlessly combines the best of both worlds~fine architectural details and charm from 1929 with today's lifestyle, open floor concept and great for entertaining both inside and out. Come experience a completely restored and magnificently updated home that is located in a quiet cul de sac with an A+++ location and close proximity to the beach, town, transportation, parks, schools and the Takiff Community Center. One of a kind opportunity. Truly a special offering that doesn't come along often.
Property Specifics
| Single Family | |
| — | |
| — | |
| 1929 | |
| Full | |
| — | |
| No | |
| 0.67 |
| Cook | |
| — | |
| 0 / Not Applicable | |
| None | |
| Lake Michigan | |
| Public Sewer | |
| 11219576 | |
| 05064030280000 |
Nearby Schools
| NAME: | DISTRICT: | DISTANCE: | |
|---|---|---|---|
|
Grade School
South Elementary School |
35 | — | |
|
Middle School
Central School |
35 | Not in DB | |
|
High School
New Trier Twp H.s. Northfield/wi |
203 | Not in DB | |
|
Alternate Elementary School
West School |
— | Not in DB | |
Property History
| DATE: | EVENT: | PRICE: | SOURCE: |
|---|---|---|---|
| 2 May, 2016 | Sold | $1,725,000 | MRED MLS |
| 12 Mar, 2016 | Under contract | $1,850,000 | MRED MLS |
| 22 Feb, 2016 | Listed for sale | $1,850,000 | MRED MLS |
| 15 Nov, 2021 | Sold | $2,820,000 | MRED MLS |
| 12 Oct, 2021 | Under contract | $2,849,000 | MRED MLS |
| — | Last price change | $2,950,000 | MRED MLS |
| 15 Sep, 2021 | Listed for sale | $2,950,000 | MRED MLS |
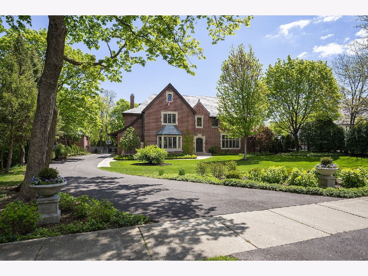
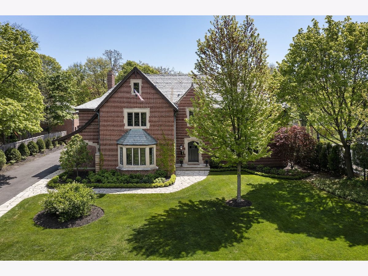
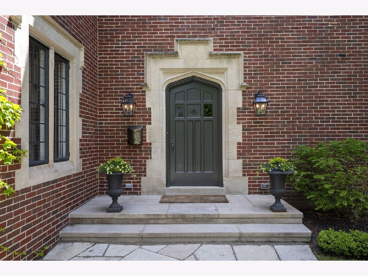
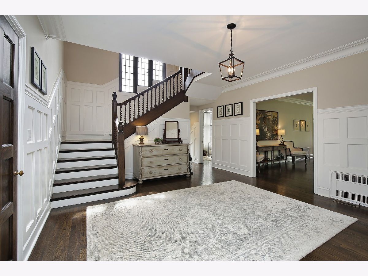
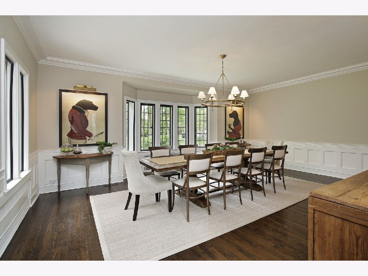
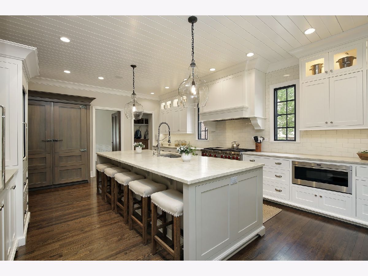
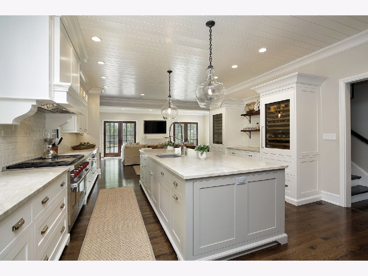
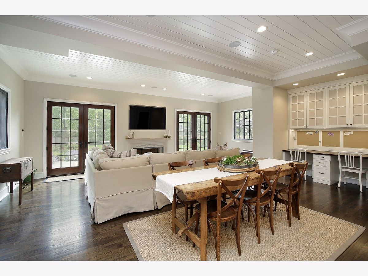
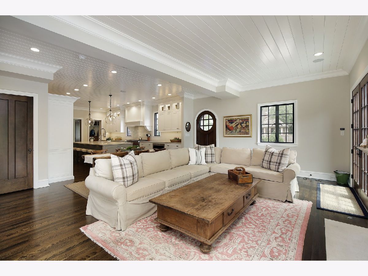
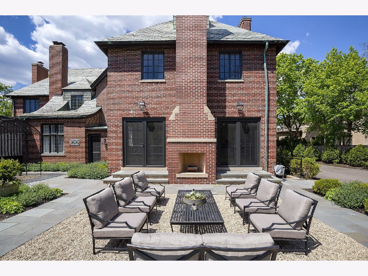
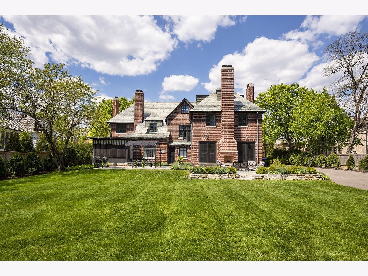
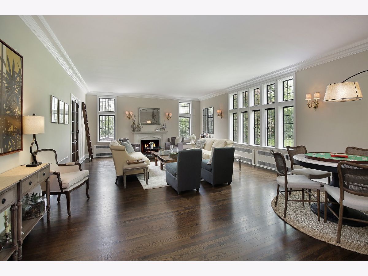
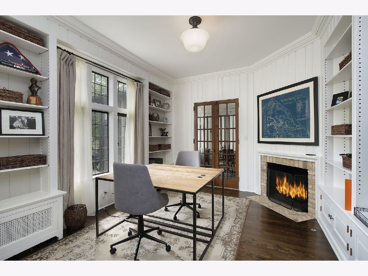
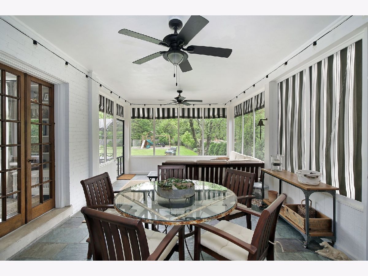
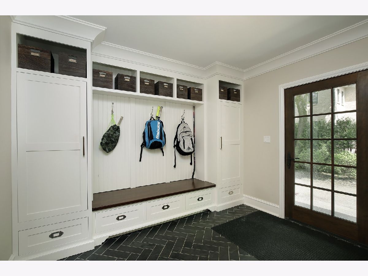
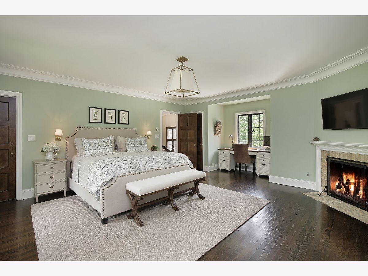
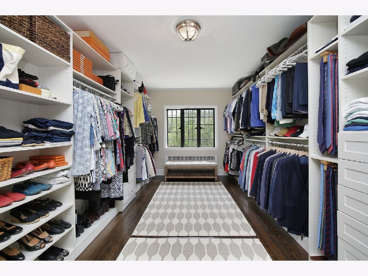
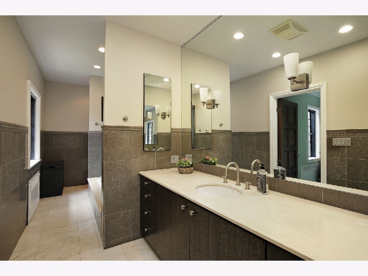
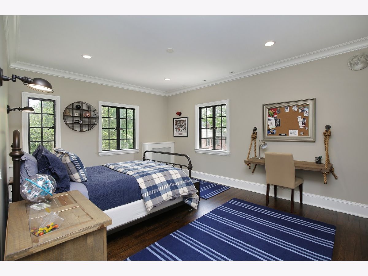
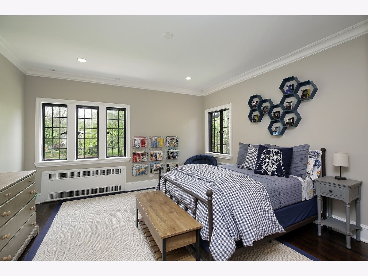
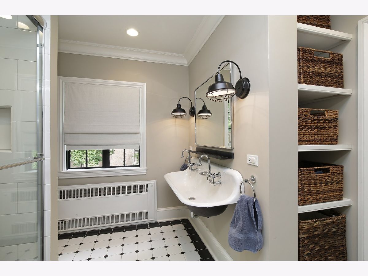
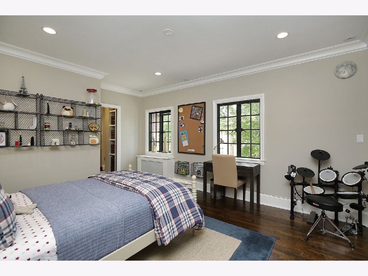
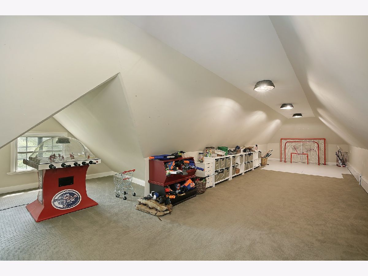
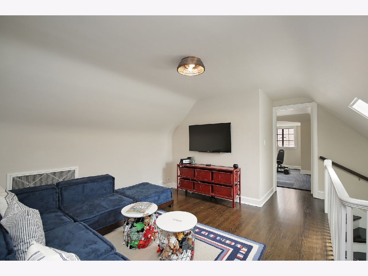
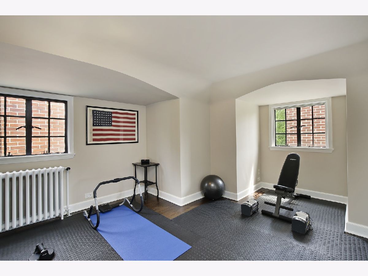
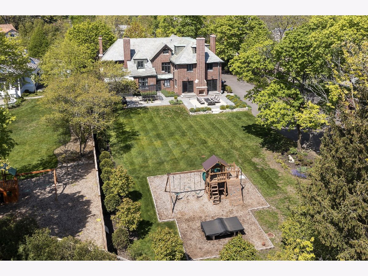
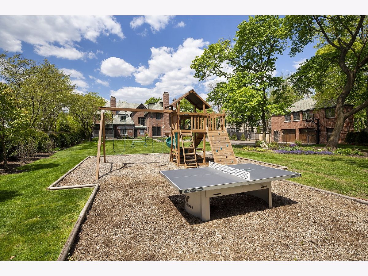
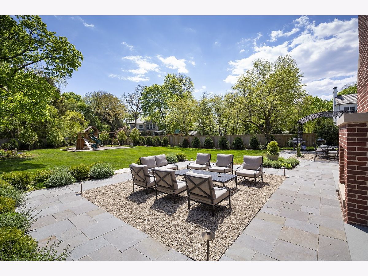
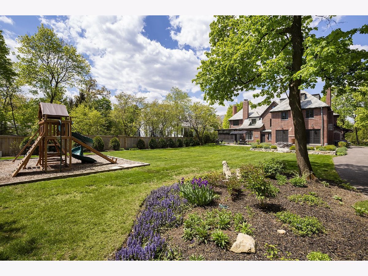
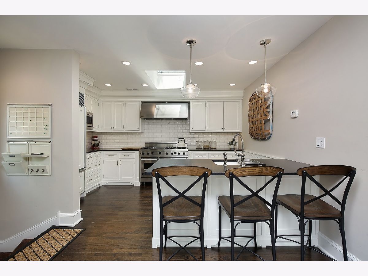
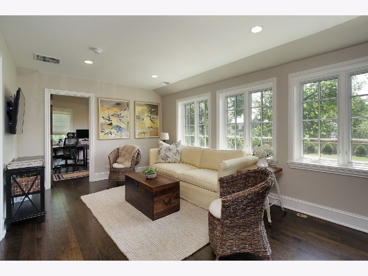
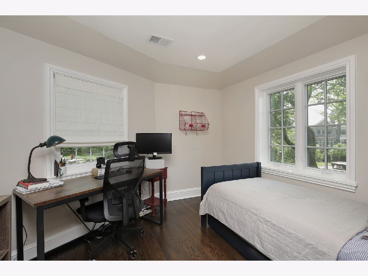
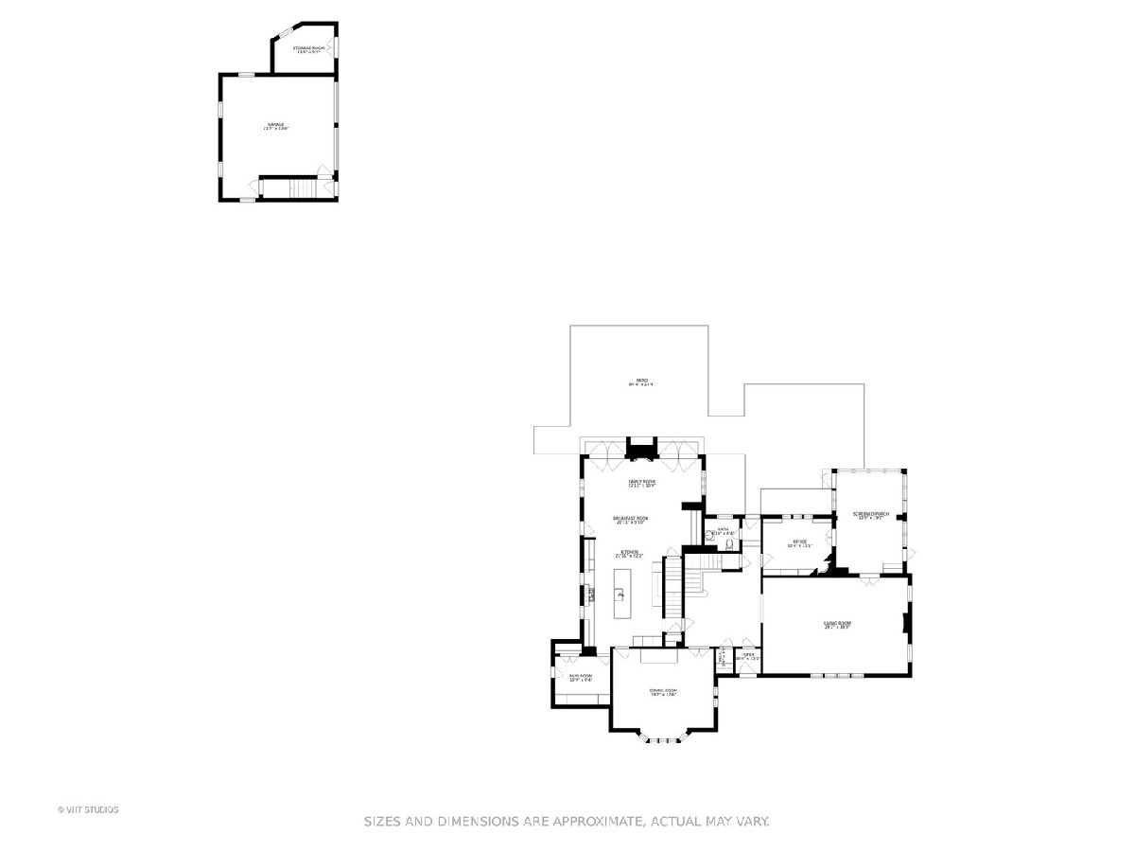
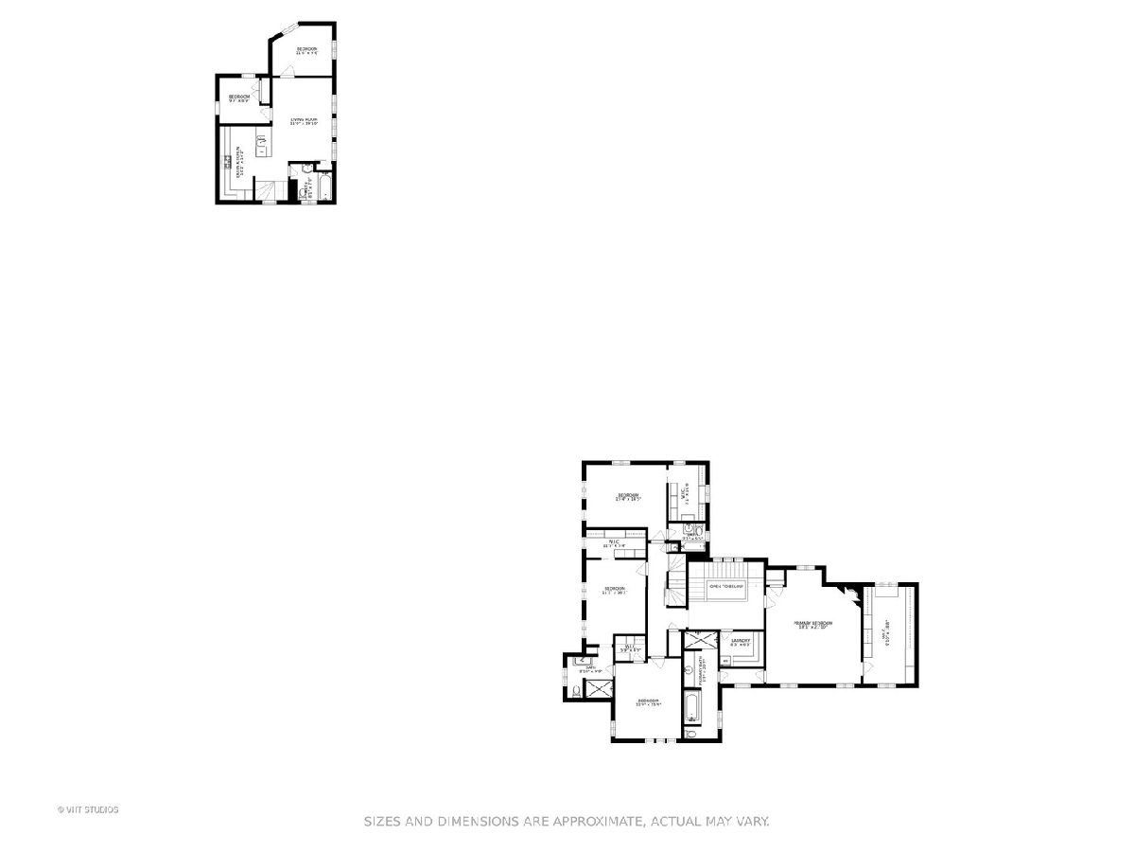
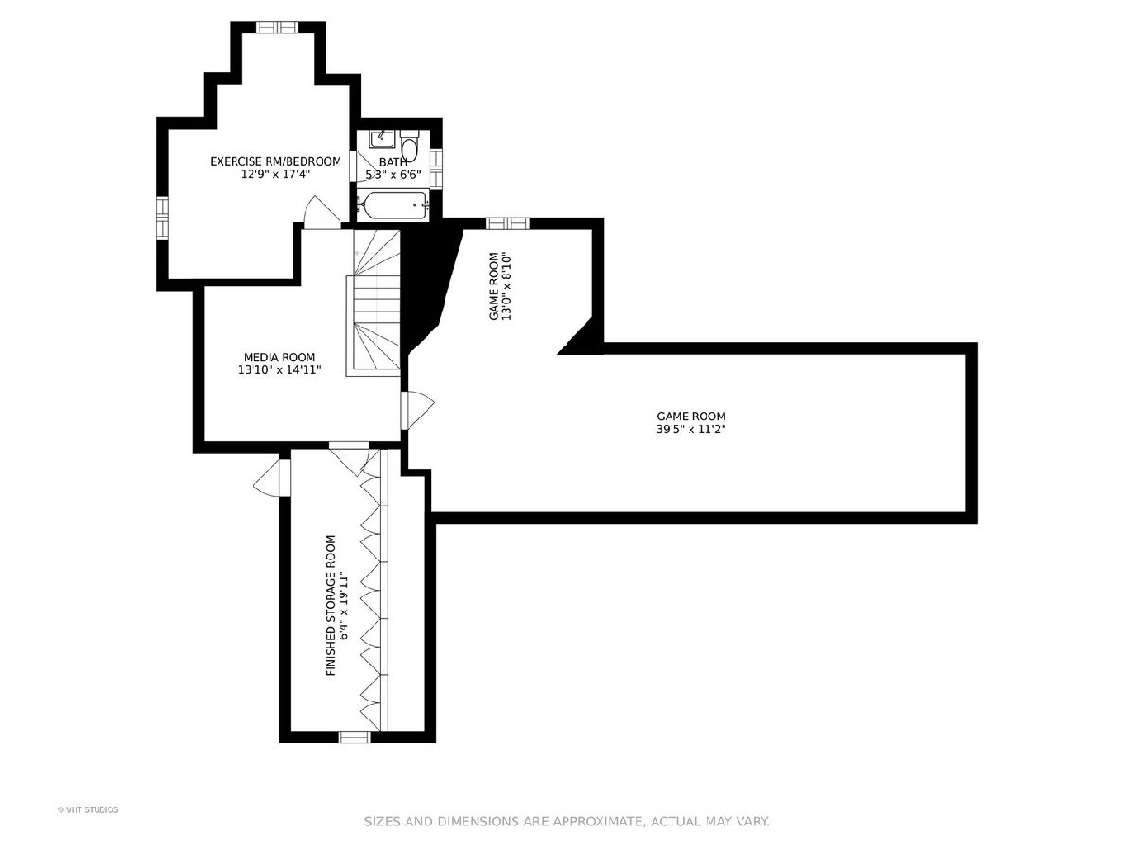
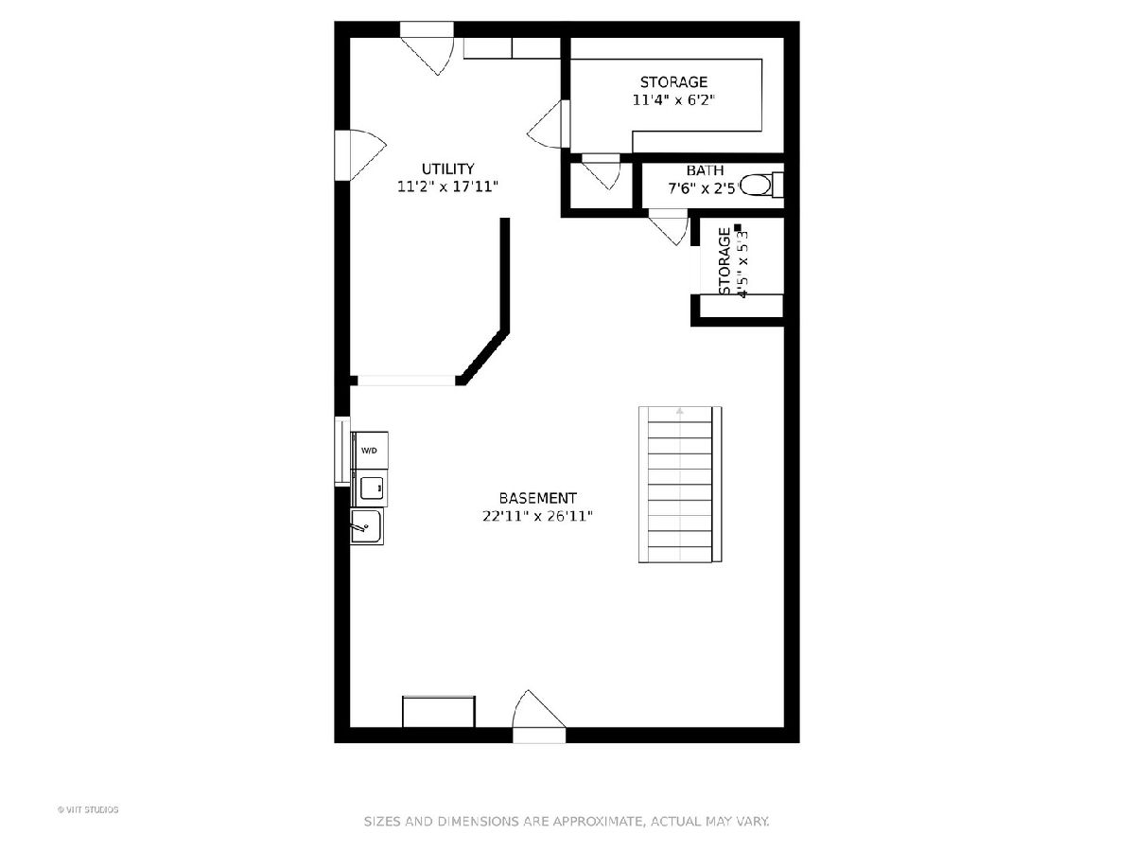
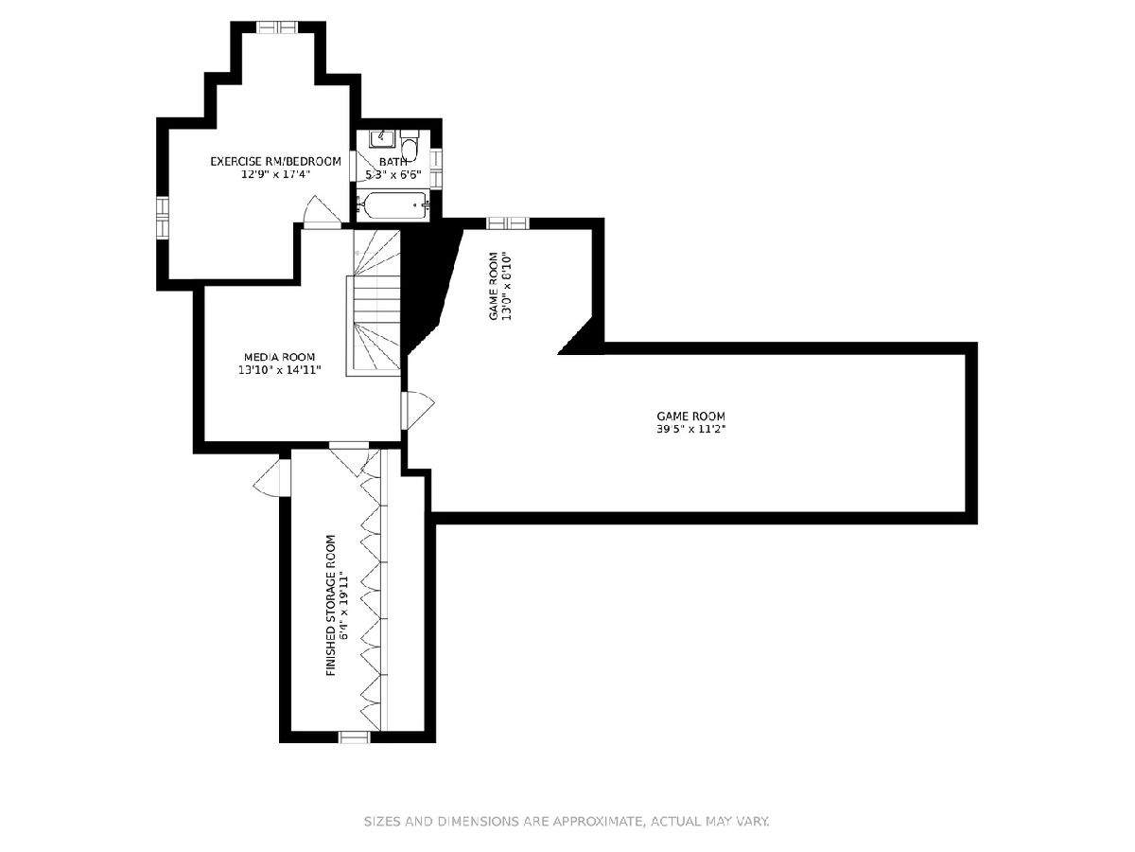
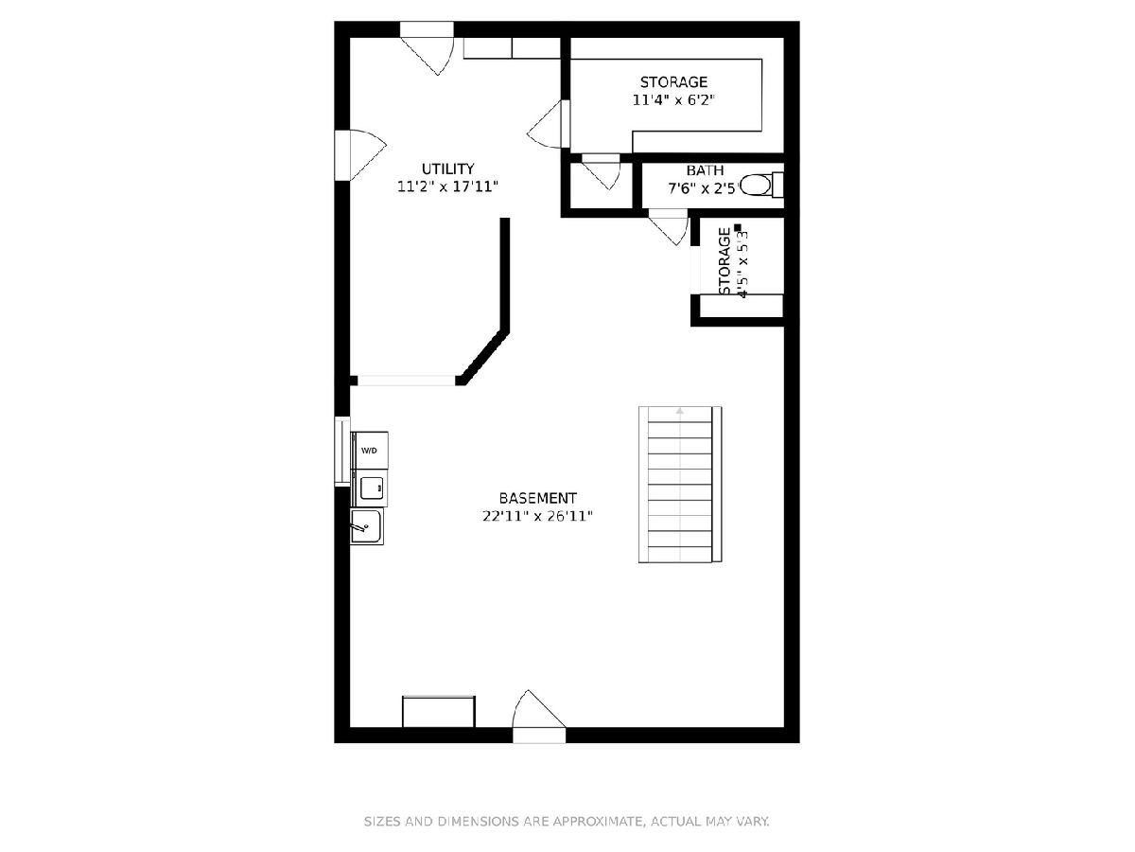
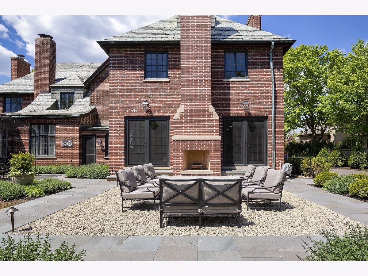
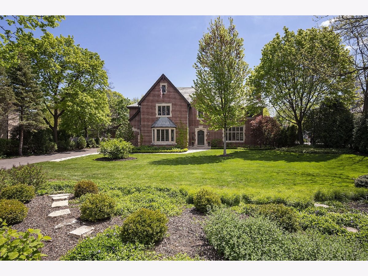
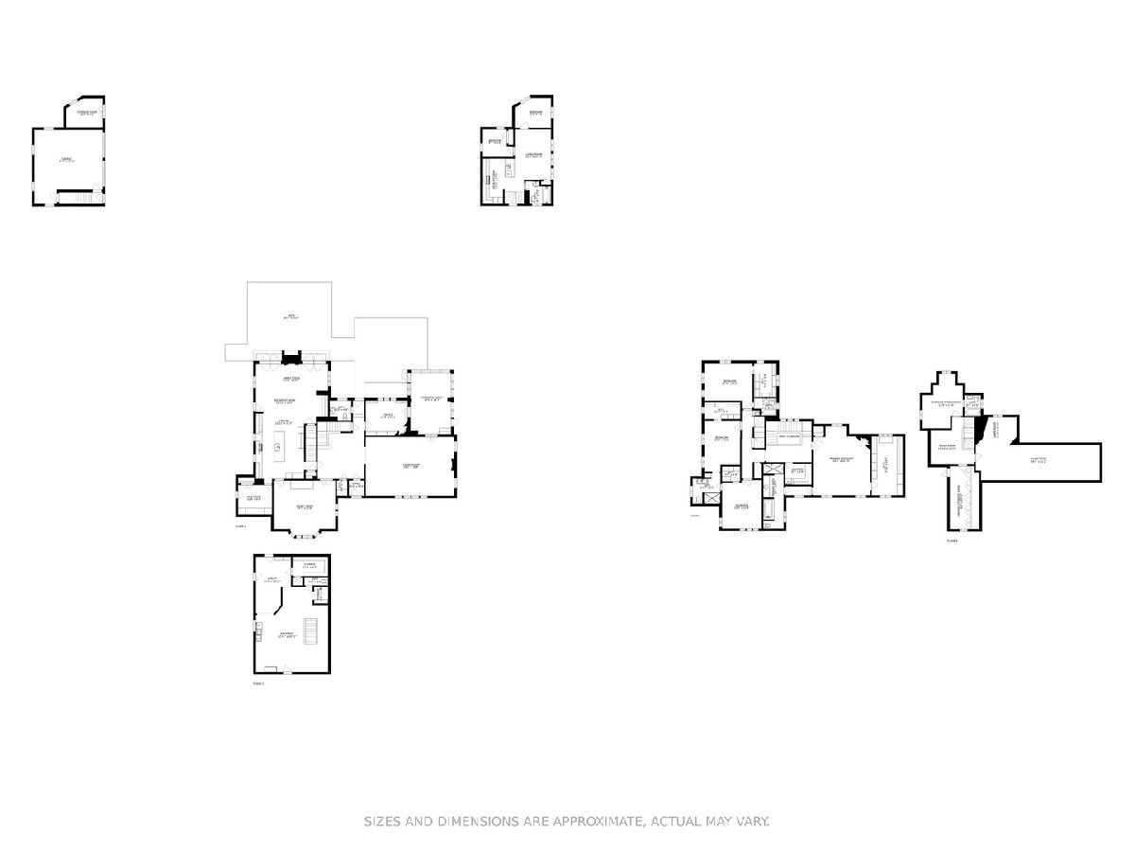
Room Specifics
Total Bedrooms: 5
Bedrooms Above Ground: 5
Bedrooms Below Ground: 0
Dimensions: —
Floor Type: Hardwood
Dimensions: —
Floor Type: Hardwood
Dimensions: —
Floor Type: Hardwood
Dimensions: —
Floor Type: —
Full Bathrooms: 5
Bathroom Amenities: Whirlpool,Separate Shower,Double Sink
Bathroom in Basement: 0
Rooms: Bedroom 5,Eating Area,Office,Recreation Room,Walk In Closet,Foyer,Mud Room,Media Room,Storage,Screened Porch
Basement Description: Unfinished
Other Specifics
| 2 | |
| Concrete Perimeter | |
| Asphalt | |
| Patio, Porch Screened | |
| — | |
| 112 X 280 | |
| — | |
| Full | |
| Skylight(s), Hardwood Floors, Heated Floors, In-Law Arrangement, Second Floor Laundry, Built-in Features, Walk-In Closet(s), Bookcases, Open Floorplan, Special Millwork, Drapes/Blinds, Separate Dining Room | |
| Range, Microwave, Dishwasher, High End Refrigerator, Freezer, Washer, Dryer, Disposal, Stainless Steel Appliance(s), Wine Refrigerator, Range Hood | |
| Not in DB | |
| Curbs, Street Lights, Street Paved | |
| — | |
| — | |
| Wood Burning, Gas Log, Gas Starter |
Tax History
| Year | Property Taxes |
|---|---|
| 2016 | $42,705 |
| 2021 | $50,524 |
Contact Agent
Nearby Similar Homes
Nearby Sold Comparables
Contact Agent
Listing Provided By
@properties

