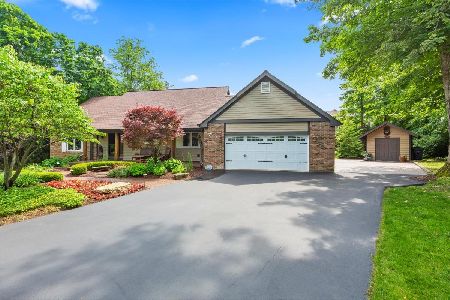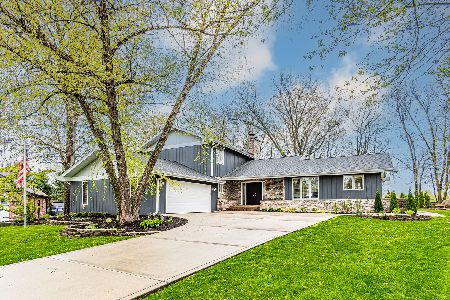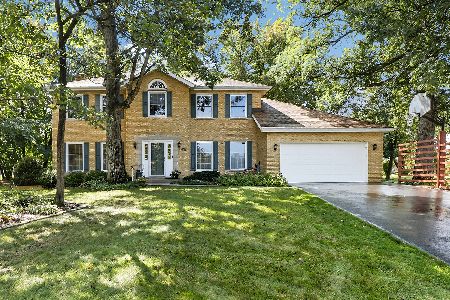777 Leslie Lane, Frankfort, Illinois 60423
$385,000
|
Sold
|
|
| Status: | Closed |
| Sqft: | 2,736 |
| Cost/Sqft: | $146 |
| Beds: | 3 |
| Baths: | 3 |
| Year Built: | 1977 |
| Property Taxes: | $6,679 |
| Days On Market: | 2370 |
| Lot Size: | 0,36 |
Description
Out of a magazine completely updated and professionally decorated Cape Cod on amazing season cul de sac lot! Features include stunning open entry includes handscraped floor, stone fireplace, shiplap wall and stunning kitchen with center island, soft close drawers, granite counters, s/s appliances & tons of lighting! Wow! Family rm with handscraped floor, fireplace and slider to the deck! Main level powder room with custom vanity & quartz top! Master bdrm with dual closets (1 walk in)! Beautiful master bath w/custom vanity & wall decor and 5'shower! Two additional 2nd level bedrooms with full guest bath w/granite! Just completed walkout basement! Picture perfect yard w/two tiered deck, concrete/stone patio & fire pit area! Fabulous front porch! Two panel doors! Anderson windows! Window seat! Micro eye can lights! Hardi Board Siding! Aluminum soffits & gutters! Tankless Water Heater! High efficiency furnace! Beautiful light fixtures! Walk to High School! Everything perfect! 10++++
Property Specifics
| Single Family | |
| — | |
| Cape Cod | |
| 1977 | |
| Full,Walkout | |
| — | |
| No | |
| 0.36 |
| Will | |
| Tanglewood | |
| 0 / Not Applicable | |
| None | |
| Public | |
| Public Sewer | |
| 10463771 | |
| 1909163080130000 |
Nearby Schools
| NAME: | DISTRICT: | DISTANCE: | |
|---|---|---|---|
|
High School
Lincoln-way East High School |
210 | Not in DB | |
Property History
| DATE: | EVENT: | PRICE: | SOURCE: |
|---|---|---|---|
| 1 Feb, 2017 | Sold | $279,000 | MRED MLS |
| 6 Dec, 2016 | Under contract | $299,900 | MRED MLS |
| 30 Nov, 2016 | Listed for sale | $299,900 | MRED MLS |
| 30 Aug, 2019 | Sold | $385,000 | MRED MLS |
| 29 Jul, 2019 | Under contract | $399,000 | MRED MLS |
| 25 Jul, 2019 | Listed for sale | $399,000 | MRED MLS |
Room Specifics
Total Bedrooms: 3
Bedrooms Above Ground: 3
Bedrooms Below Ground: 0
Dimensions: —
Floor Type: Carpet
Dimensions: —
Floor Type: Carpet
Full Bathrooms: 3
Bathroom Amenities: —
Bathroom in Basement: 0
Rooms: Recreation Room,Game Room,Deck
Basement Description: Partially Finished,Exterior Access
Other Specifics
| 2.5 | |
| Concrete Perimeter | |
| Asphalt | |
| Deck, Patio, Porch, Storms/Screens | |
| Cul-De-Sac,Wooded,Mature Trees | |
| 138X85X176X91 | |
| Dormer | |
| Full | |
| Hardwood Floors, Walk-In Closet(s) | |
| Range, Microwave, Dishwasher, Refrigerator, Washer, Dryer, Stainless Steel Appliance(s) | |
| Not in DB | |
| Sidewalks, Street Lights, Street Paved | |
| — | |
| — | |
| Wood Burning, Gas Starter |
Tax History
| Year | Property Taxes |
|---|---|
| 2017 | $6,366 |
| 2019 | $6,679 |
Contact Agent
Nearby Similar Homes
Nearby Sold Comparables
Contact Agent
Listing Provided By
Murphy Real Estate Grp








