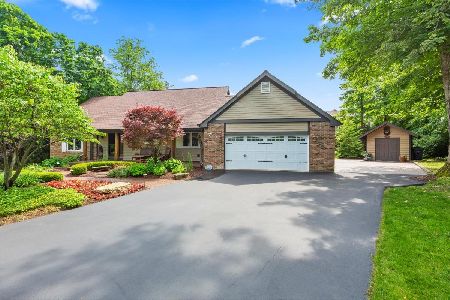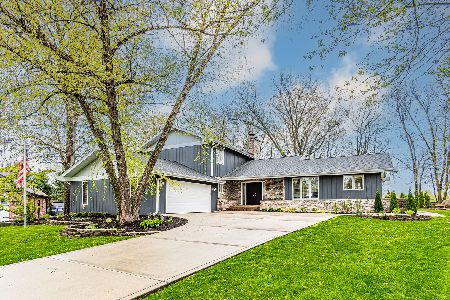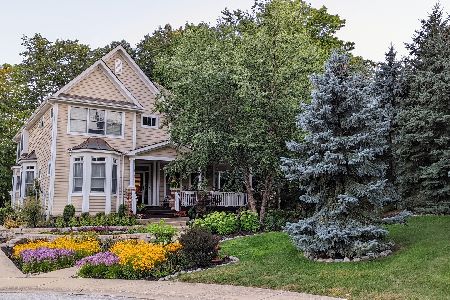777 Leslie Lane, Frankfort, Illinois 60423
$279,000
|
Sold
|
|
| Status: | Closed |
| Sqft: | 2,128 |
| Cost/Sqft: | $141 |
| Beds: | 3 |
| Baths: | 3 |
| Year Built: | 1977 |
| Property Taxes: | $6,366 |
| Days On Market: | 3338 |
| Lot Size: | 0,36 |
Description
Situated on a beautiful, quiet cul de sac lot with gorgeous views from all 3 levels, walking distance to Lincoln Way East and Hickory Creek Forest Preserve, this Traditional Home features over 2,500 sq.ft. of Living Space with a Large Walk-Out Basement. There are 3 Bedrooms on the 2nd Floor with room for a 4th downstairs, 2.5 Baths, Attached 2 Car Garage, Eat-in Kitchen, Formal Dining Rm and Main level Family Rm. You can relax and enjoy the outdoors from one of two Decks, with a huge tiered deck overlooking an original timber forest just outside the spacious back yard. Warm up by a gas log Fireplace in the Living Rm or wood burning in the Family Rm. This home has so much to offer with NEW Anderson Windows, NEW HardiBoard Siding (2014) with 25 Yr Paint Warranty, NEW ceiling insulation, NEW Wood Laminate Flooring and Carpet, TANKLESS On-Demand Water Heater, Central Vac, Whole-House Fan. Come out and see this beautiful home in Frankfort's Tanglewood/Woodland Hills today!
Property Specifics
| Single Family | |
| — | |
| Traditional | |
| 1977 | |
| Full,Walkout | |
| — | |
| No | |
| 0.36 |
| Will | |
| Tanglewood | |
| 0 / Not Applicable | |
| None | |
| Public | |
| Public Sewer | |
| 09397038 | |
| 1909163080130000 |
Nearby Schools
| NAME: | DISTRICT: | DISTANCE: | |
|---|---|---|---|
|
High School
Lincoln-way East High School |
210 | Not in DB | |
Property History
| DATE: | EVENT: | PRICE: | SOURCE: |
|---|---|---|---|
| 1 Feb, 2017 | Sold | $279,000 | MRED MLS |
| 6 Dec, 2016 | Under contract | $299,900 | MRED MLS |
| 30 Nov, 2016 | Listed for sale | $299,900 | MRED MLS |
| 30 Aug, 2019 | Sold | $385,000 | MRED MLS |
| 29 Jul, 2019 | Under contract | $399,000 | MRED MLS |
| 25 Jul, 2019 | Listed for sale | $399,000 | MRED MLS |
Room Specifics
Total Bedrooms: 3
Bedrooms Above Ground: 3
Bedrooms Below Ground: 0
Dimensions: —
Floor Type: —
Dimensions: —
Floor Type: —
Full Bathrooms: 3
Bathroom Amenities: —
Bathroom in Basement: 0
Rooms: Recreation Room,Workshop,Utility Room-Lower Level,Deck
Basement Description: Finished,Exterior Access
Other Specifics
| 2 | |
| Concrete Perimeter | |
| Asphalt | |
| Deck, Patio, Porch | |
| Cul-De-Sac,Irregular Lot | |
| 138X85X176X91 | |
| Dormer | |
| Full | |
| Wood Laminate Floors, First Floor Laundry | |
| Range, Microwave, Dishwasher, Refrigerator, Washer, Dryer | |
| Not in DB | |
| Street Paved | |
| — | |
| — | |
| Wood Burning, Gas Starter |
Tax History
| Year | Property Taxes |
|---|---|
| 2017 | $6,366 |
| 2019 | $6,679 |
Contact Agent
Nearby Similar Homes
Nearby Sold Comparables
Contact Agent
Listing Provided By
Baird & Warner








