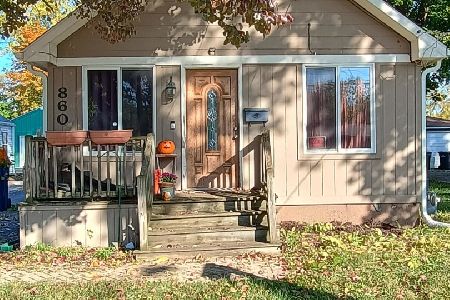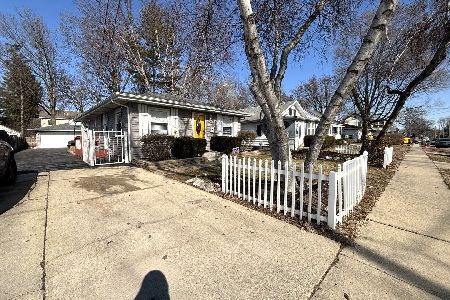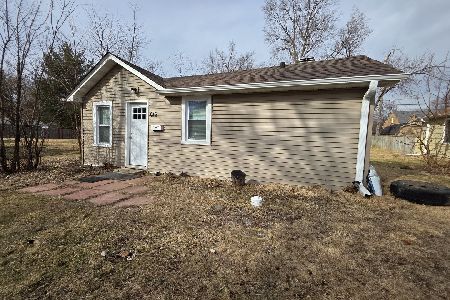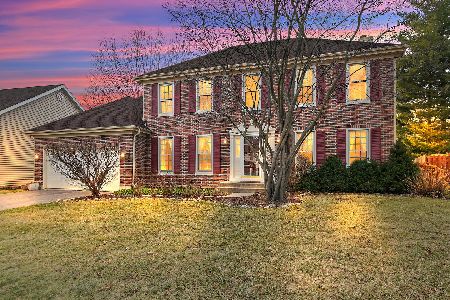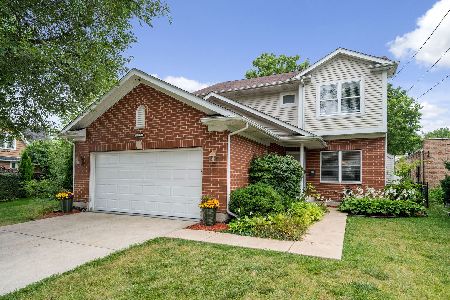778 Parkway Avenue, Elgin, Illinois 60120
$157,000
|
Sold
|
|
| Status: | Closed |
| Sqft: | 1,008 |
| Cost/Sqft: | $158 |
| Beds: | 3 |
| Baths: | 1 |
| Year Built: | 1963 |
| Property Taxes: | $3,506 |
| Days On Market: | 2204 |
| Lot Size: | 0,16 |
Description
You are going to fall in LOVE with this adorable ranch home! Recently remodeled from top to bottom, inside and out. So much NEW including: windows, siding, ROOF, bathroom sink and floor, water heater, carpet, and lighting. NEW eat-in kitchen with ample cabinet space and STAINLESS STEEL appliances. Exterior painted 1 year ago. Great yard with NEW shed for additional storage. Nothing to do but MOVE IN! Conveniently located near 25 with easy access to 90, shopping, and dining. Welcome HOME!!
Property Specifics
| Single Family | |
| — | |
| — | |
| 1963 | |
| None | |
| — | |
| No | |
| 0.16 |
| Cook | |
| — | |
| 0 / Not Applicable | |
| None | |
| Public | |
| Public Sewer | |
| 10638420 | |
| 06061040290000 |
Nearby Schools
| NAME: | DISTRICT: | DISTANCE: | |
|---|---|---|---|
|
Grade School
Coleman Elementary School |
46 | — | |
|
Middle School
Larsen Middle School |
46 | Not in DB | |
|
High School
Elgin High School |
46 | Not in DB | |
Property History
| DATE: | EVENT: | PRICE: | SOURCE: |
|---|---|---|---|
| 31 Mar, 2020 | Sold | $157,000 | MRED MLS |
| 21 Feb, 2020 | Under contract | $159,000 | MRED MLS |
| 15 Feb, 2020 | Listed for sale | $159,000 | MRED MLS |
Room Specifics
Total Bedrooms: 3
Bedrooms Above Ground: 3
Bedrooms Below Ground: 0
Dimensions: —
Floor Type: Carpet
Dimensions: —
Floor Type: Carpet
Full Bathrooms: 1
Bathroom Amenities: —
Bathroom in Basement: —
Rooms: No additional rooms
Basement Description: Crawl
Other Specifics
| — | |
| Concrete Perimeter | |
| — | |
| Storms/Screens | |
| — | |
| 6900 | |
| — | |
| None | |
| Wood Laminate Floors | |
| Range, Refrigerator, Washer, Dryer, Stainless Steel Appliance(s) | |
| Not in DB | |
| Curbs, Sidewalks, Street Lights, Street Paved | |
| — | |
| — | |
| — |
Tax History
| Year | Property Taxes |
|---|---|
| 2020 | $3,506 |
Contact Agent
Nearby Similar Homes
Nearby Sold Comparables
Contact Agent
Listing Provided By
RE/MAX Suburban



