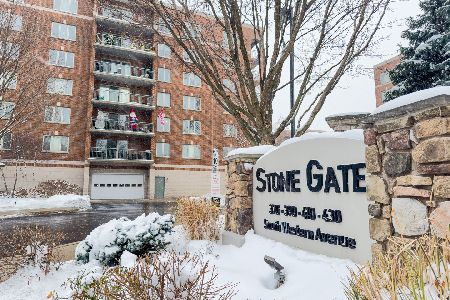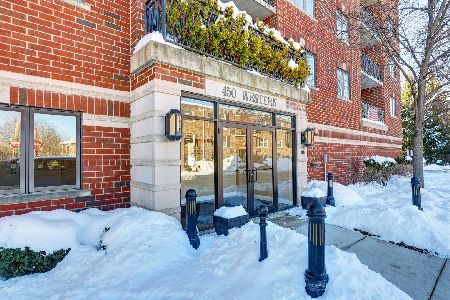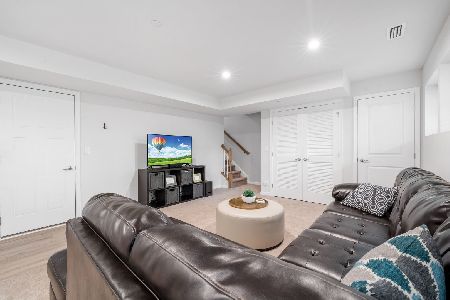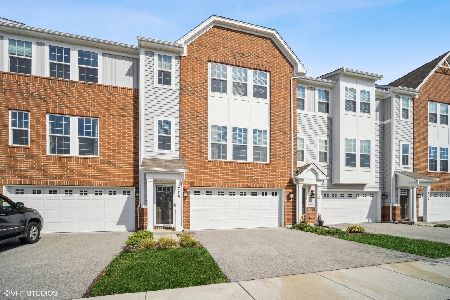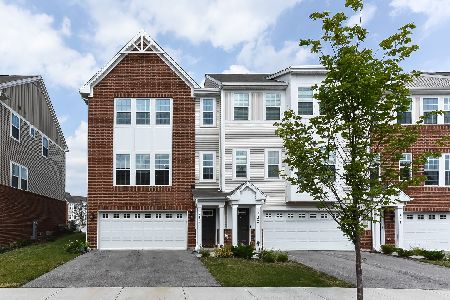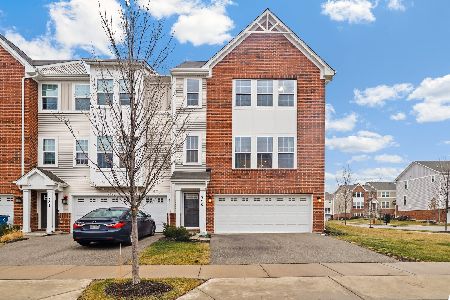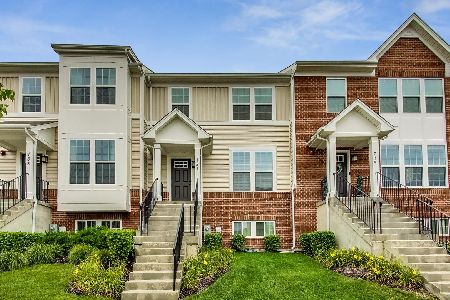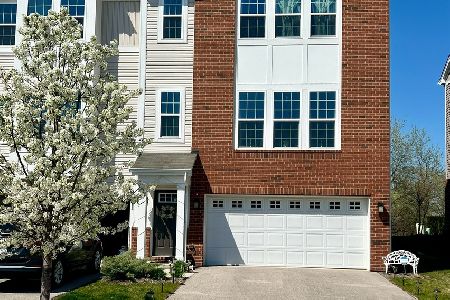778 Weller Drive, Des Plaines, Illinois 60018
$369,720
|
Sold
|
|
| Status: | Closed |
| Sqft: | 2,000 |
| Cost/Sqft: | $177 |
| Beds: | 3 |
| Baths: | 3 |
| Year Built: | 2020 |
| Property Taxes: | $0 |
| Days On Market: | 2089 |
| Lot Size: | 0,00 |
Description
Innovative low maintenance townhomes! Walk to Metra Station & minutes to downtown Des Plaines near shopping and dining. The convenience of townhome living meets the spacious design of a single family home in our Wexford. The main living level features a huge Living Room, perfect for entertaining. A private alcove sets off a convenient Powder Room. The bright and airy Dining Area features a bank of windows and is open to a gourmet Kitchen. An island lends even more work space. Upstairs is a luxurious Owner's Suite with a huge bedroom, private owner's bath and gigantic walk-in closet with shelves. Choose to have a separate soaking tub and shower. Two secondary bedrooms with ample closet space, a laundry area, and a hall bath complete the second floor. Options on the lower level differ by community, but all feature extra living space and a finished Recreation Room. The Wexford boasts traditional elevations in brick and siding, some with bay windows.
Property Specifics
| Condos/Townhomes | |
| 3 | |
| — | |
| 2020 | |
| Partial | |
| WEXFORD | |
| No | |
| — |
| Cook | |
| Buckingham Place | |
| 232 / Monthly | |
| Lawn Care,Snow Removal | |
| Lake Michigan,Public | |
| Public Sewer | |
| 10722891 | |
| 09171070000000 |
Nearby Schools
| NAME: | DISTRICT: | DISTANCE: | |
|---|---|---|---|
|
Grade School
Cumberland Elementary School |
62 | — | |
|
Middle School
Chippewa Middle School |
62 | Not in DB | |
|
High School
Maine West High School |
207 | Not in DB | |
Property History
| DATE: | EVENT: | PRICE: | SOURCE: |
|---|---|---|---|
| 23 Oct, 2020 | Sold | $369,720 | MRED MLS |
| 27 May, 2020 | Under contract | $354,490 | MRED MLS |
| 22 May, 2020 | Listed for sale | $354,490 | MRED MLS |
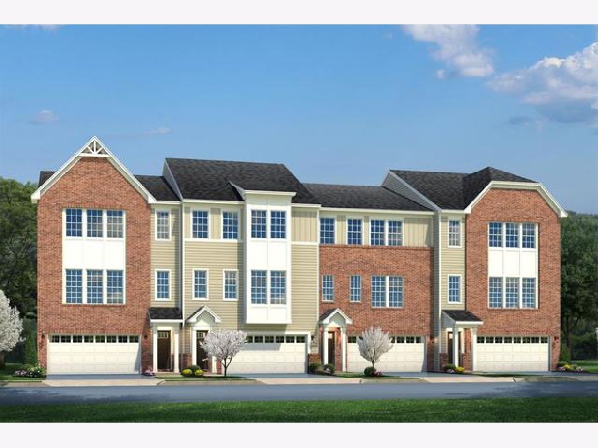
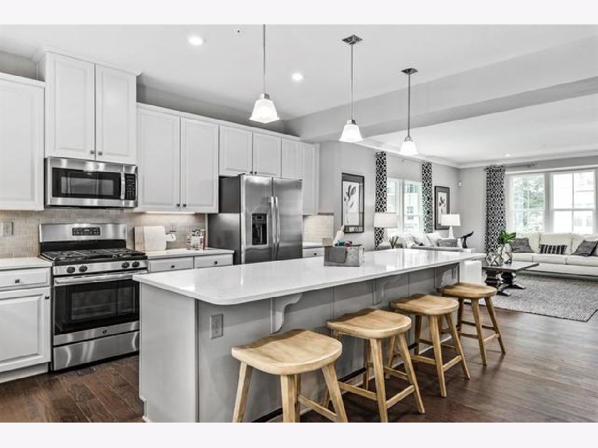
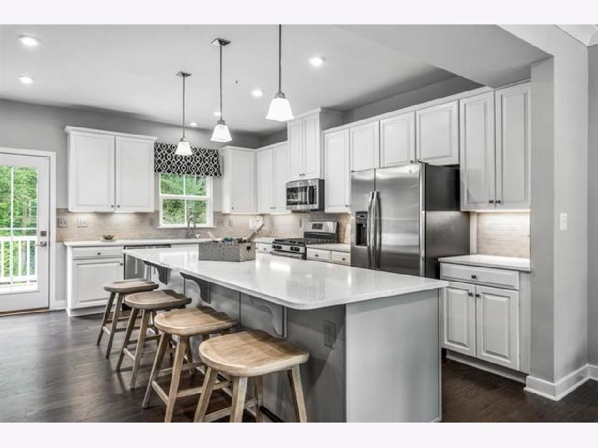
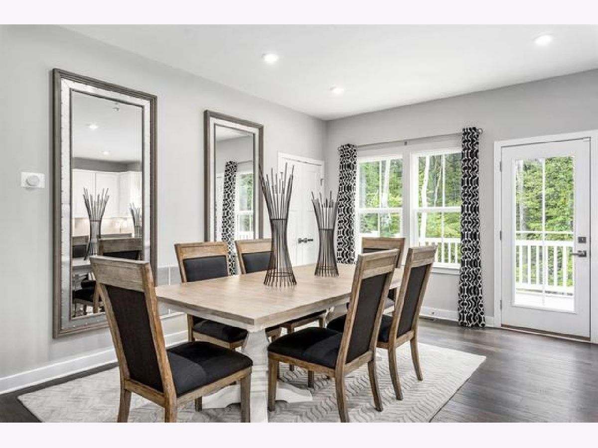
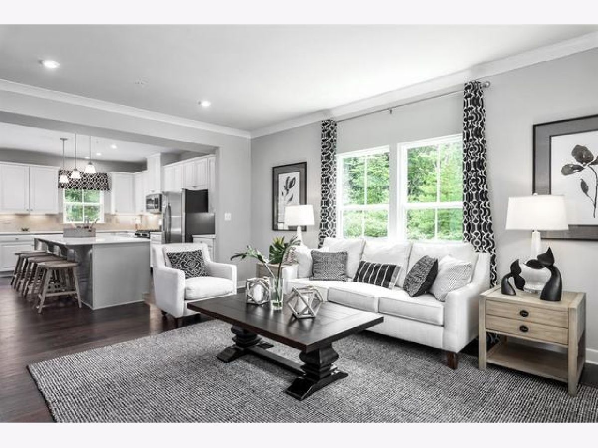
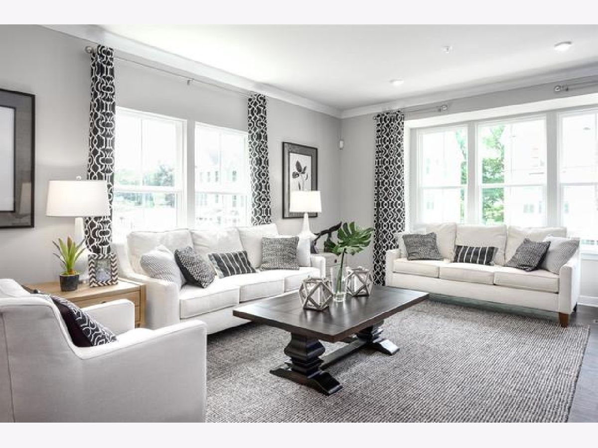
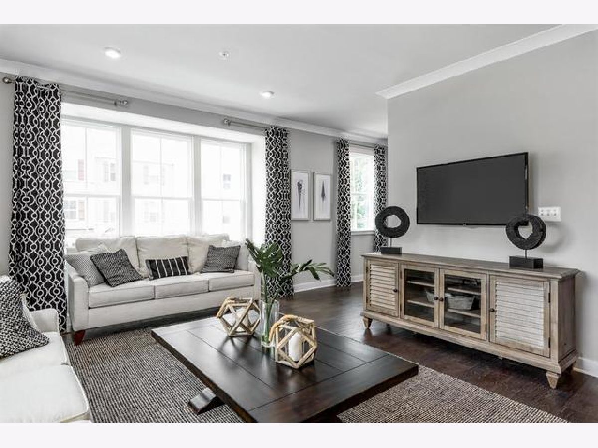
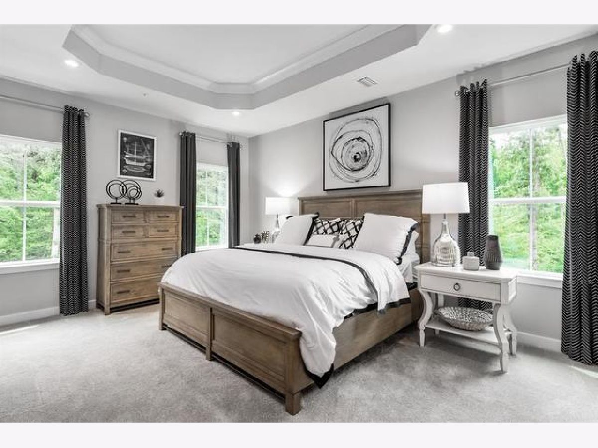
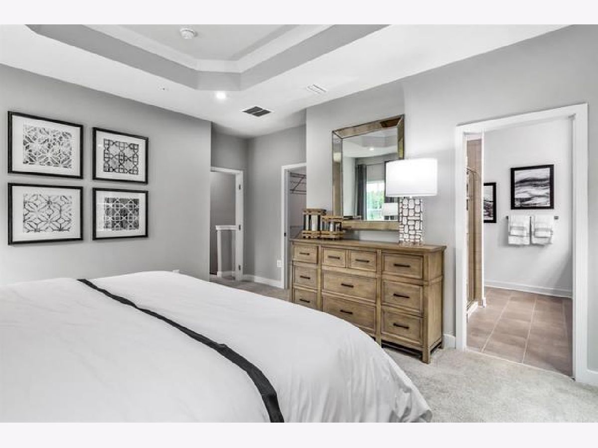
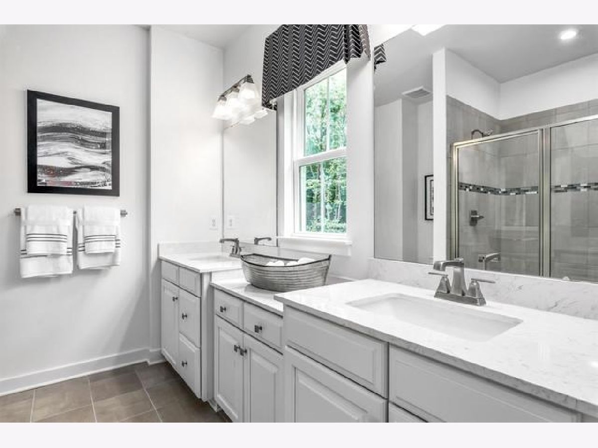
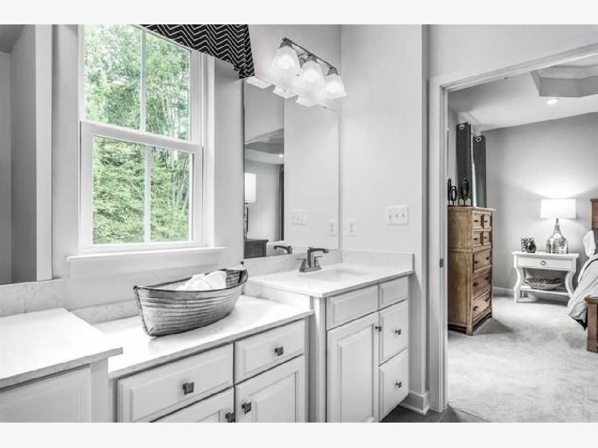
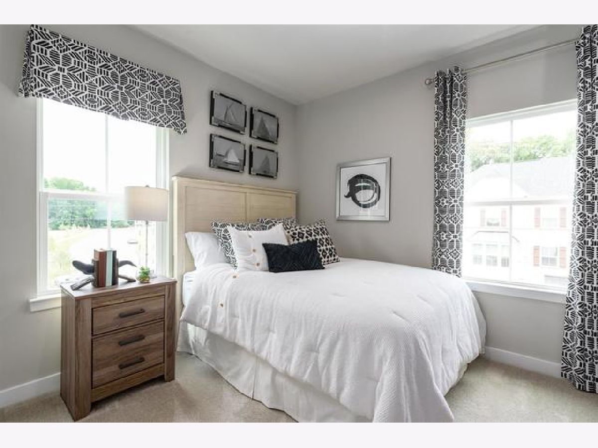
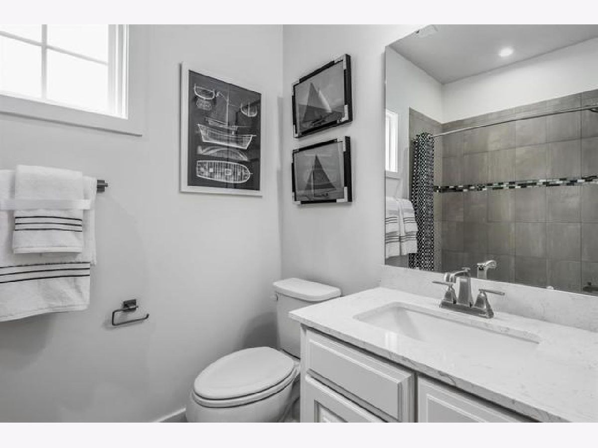
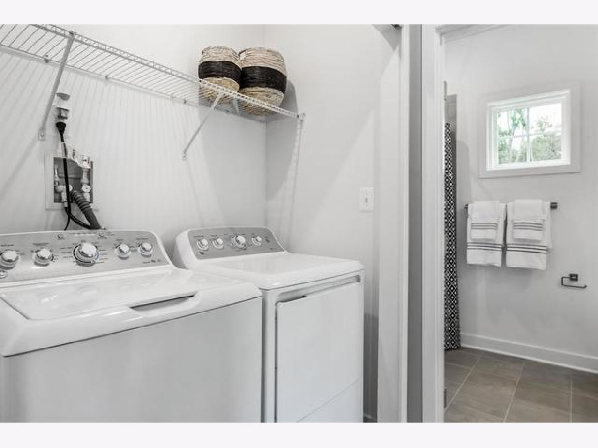
Room Specifics
Total Bedrooms: 3
Bedrooms Above Ground: 3
Bedrooms Below Ground: 0
Dimensions: —
Floor Type: Hardwood
Dimensions: —
Floor Type: Hardwood
Full Bathrooms: 3
Bathroom Amenities: —
Bathroom in Basement: 0
Rooms: No additional rooms
Basement Description: Finished
Other Specifics
| 2 | |
| Concrete Perimeter | |
| Asphalt | |
| Balcony | |
| Landscaped | |
| 50 X 98 | |
| — | |
| Full | |
| Hardwood Floors, Second Floor Laundry | |
| Stainless Steel Appliance(s) | |
| Not in DB | |
| — | |
| — | |
| — | |
| — |
Tax History
| Year | Property Taxes |
|---|
Contact Agent
Nearby Similar Homes
Nearby Sold Comparables
Contact Agent
Listing Provided By
RE/MAX Suburban


