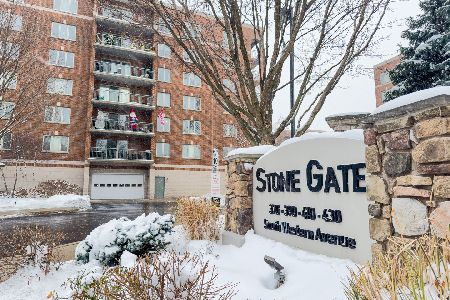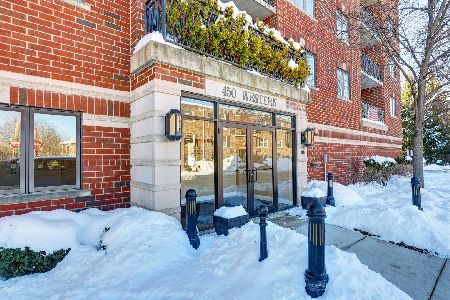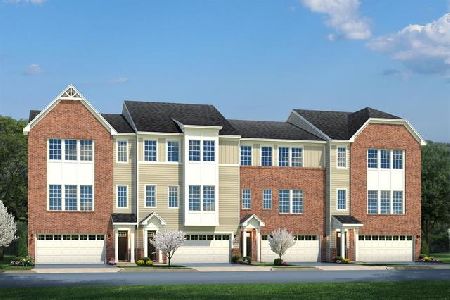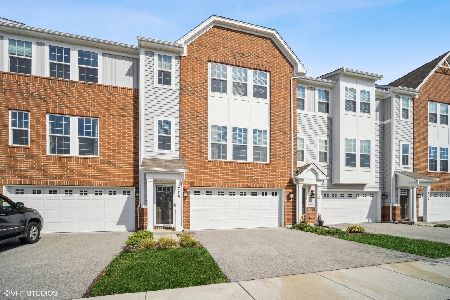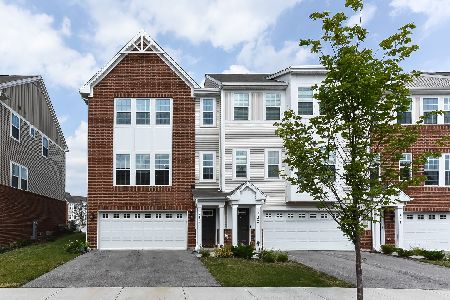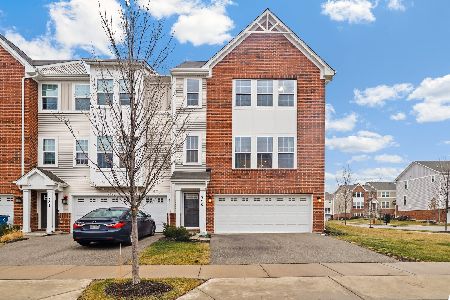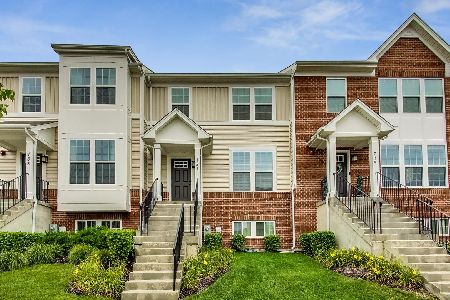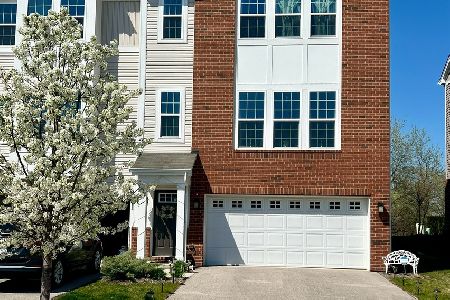784 Weller Drive, Des Plaines, Illinois 60016
$407,000
|
Sold
|
|
| Status: | Closed |
| Sqft: | 2,000 |
| Cost/Sqft: | $210 |
| Beds: | 3 |
| Baths: | 3 |
| Year Built: | 2020 |
| Property Taxes: | $0 |
| Days On Market: | 1686 |
| Lot Size: | 0,00 |
Description
TRULY UNIQUELY BETTER THAN NEW TOWNHOME! Come home to one of the biggest units in the desirable Buckingham Place Subdivision, upgraded with luxury features, finishes and technology. People love not only the open floor plans, but the 9 foot ceilings on both main floors, and the stunning kitchens. Enjoy the tranquility of this impeccable unit, backing to a tree line and facing the pond. Why better than new? Because seller has invested in beautiful custom blinds, built in custom closets, and laundry room cabinets to make your life easy and comfortable. Pair that with the Google Nest system technology through-out, from Doorbell to lighting, from Wifi enabled garage door to motion sensor lights in the bathrooms. Seller invested in ceiling fans in every bedroom and a laundry room with custom shaker cabinets plus stacked GE washer & dryer (yes! They are smart device enabled!). Finally, they finished it with fresh high end stain blocking paint over builder painted walls. The brilliant white shaker cabinetry kitchen, has recessed lighting, a huge center island and miles of quartz countertops and is finished with subway tile backsplash and upgraded with a 27.7 Cu Ft French door refrigerator and a (not builder!) convection microwave. Go ahead, get a breath of fresh air on the balcony off of the kitchen / dining area. Living room has a dual port 66" high outlet hidden behind your television, and has a ceiling fan support in the ceiling. The second level Main Suite offers 9' ceiling and a fantastic walk in closet finished with custom drawers and shelving. The ensuite bath and double vanities, with quartz countertops and a Roman Shower featuring an upgraded frameless door. You'll love the third bedroom with a built in desk and bench with storage. The extra large family room in lower level has an added wall of storage closets. Literally minutes to shopping, restaurants, commuter train and expressways.
Property Specifics
| Condos/Townhomes | |
| 3 | |
| — | |
| 2020 | |
| Partial,English | |
| WEXFORD F | |
| No | |
| — |
| Cook | |
| Buckingham Place | |
| 232 / Monthly | |
| Exterior Maintenance,Lawn Care,Scavenger,Snow Removal | |
| Public | |
| Public Sewer | |
| 11140088 | |
| 09171070230000 |
Nearby Schools
| NAME: | DISTRICT: | DISTANCE: | |
|---|---|---|---|
|
Grade School
Cumberland Elementary School |
62 | — | |
|
Middle School
Chippewa Middle School |
62 | Not in DB | |
|
High School
Maine West High School |
207 | Not in DB | |
Property History
| DATE: | EVENT: | PRICE: | SOURCE: |
|---|---|---|---|
| 27 Aug, 2021 | Sold | $407,000 | MRED MLS |
| 17 Jul, 2021 | Under contract | $419,000 | MRED MLS |
| 29 Jun, 2021 | Listed for sale | $419,000 | MRED MLS |
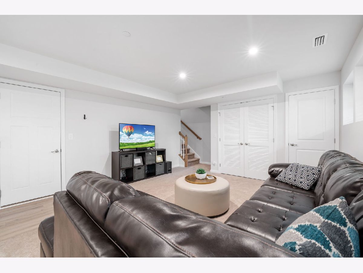
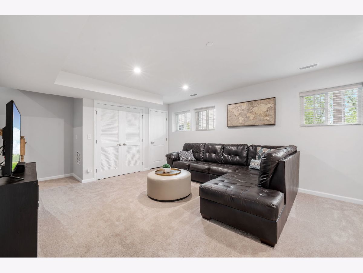
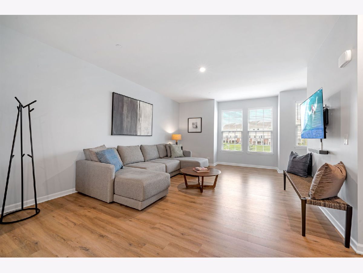
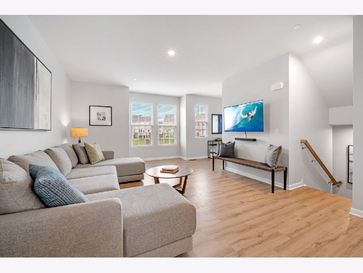
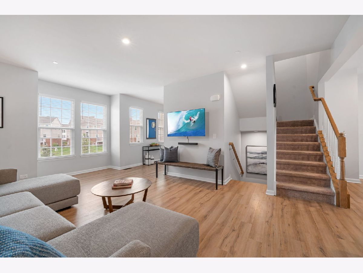
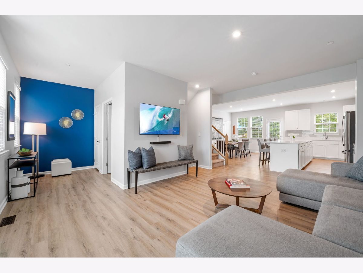
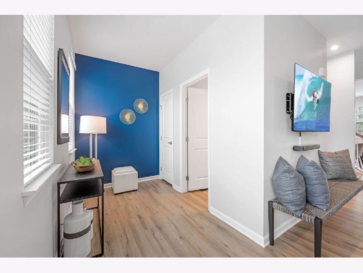
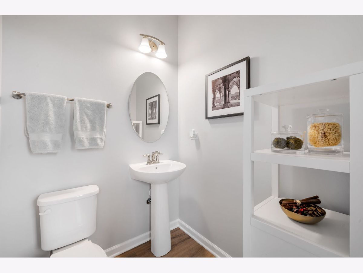
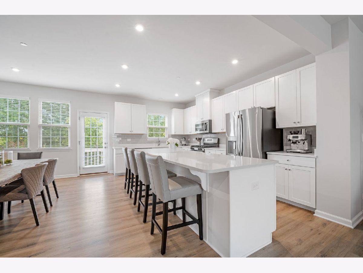
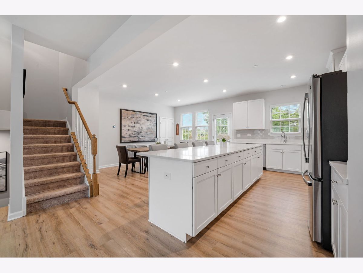
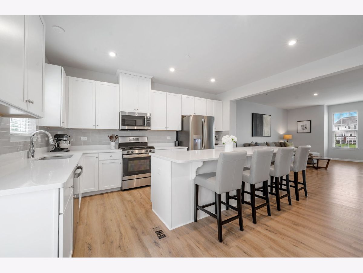
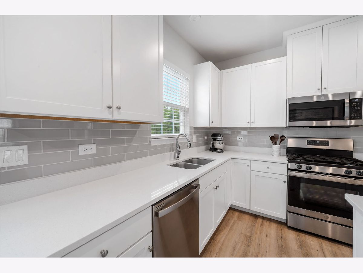
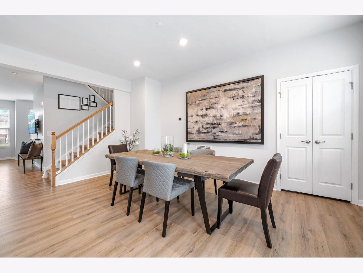
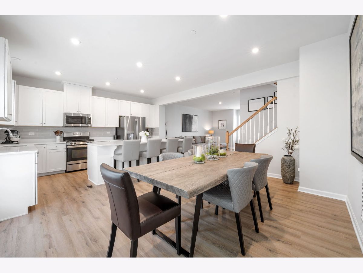
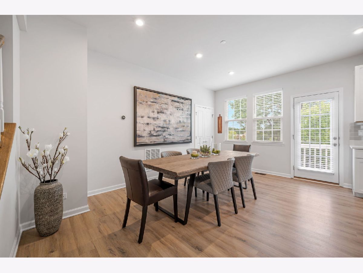
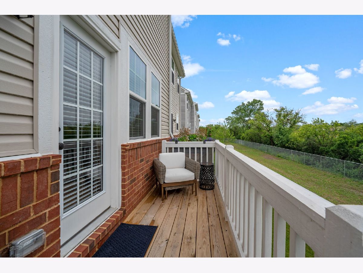
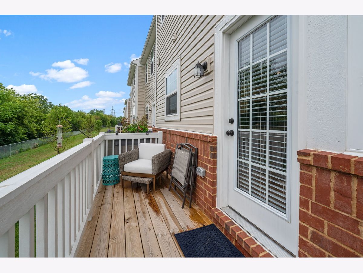
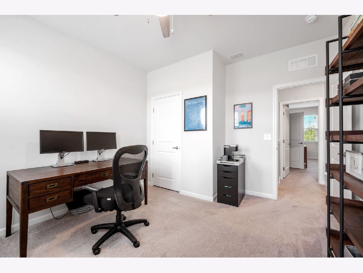
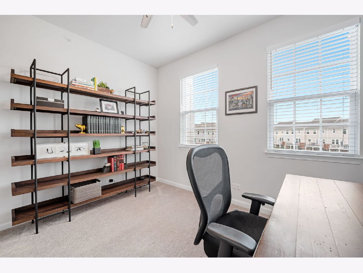
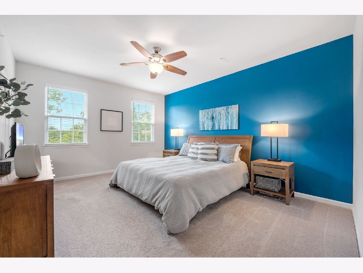
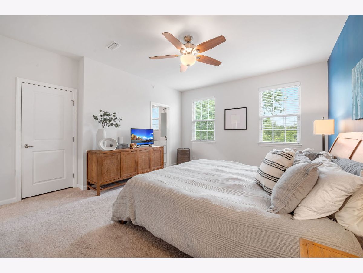
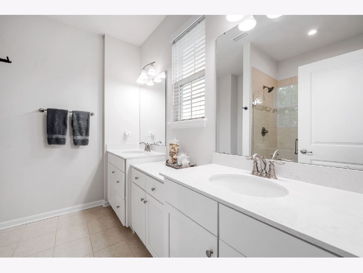
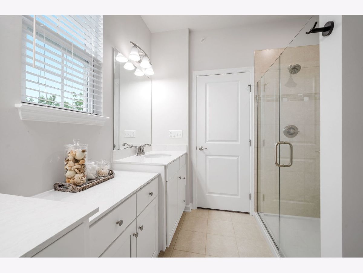
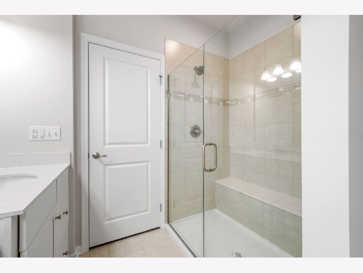
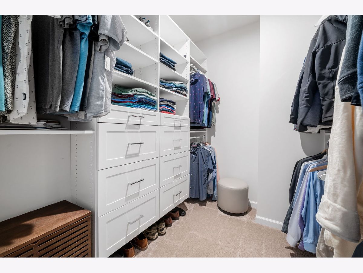
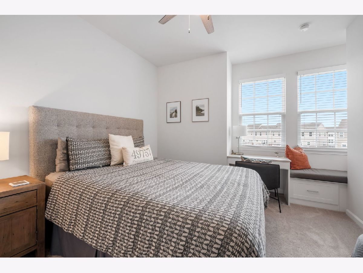
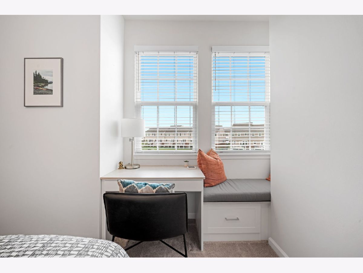
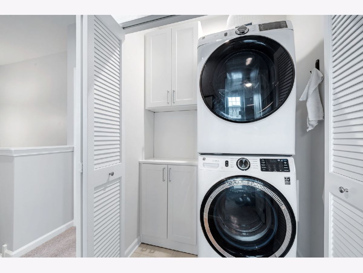
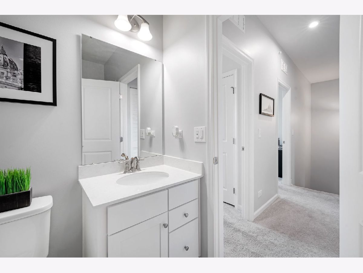
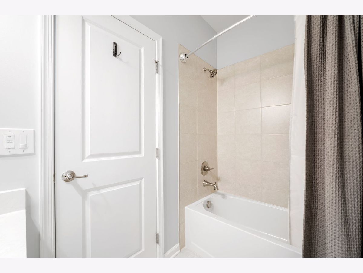
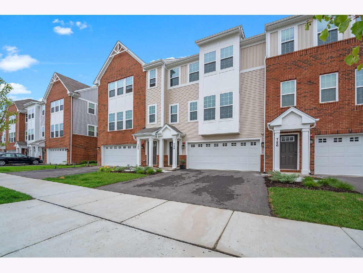
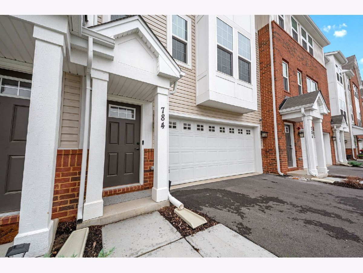
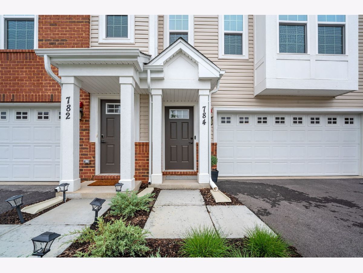
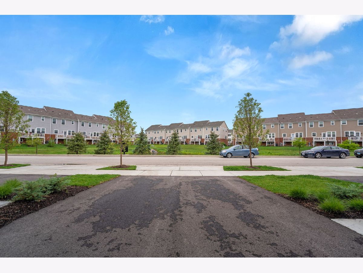
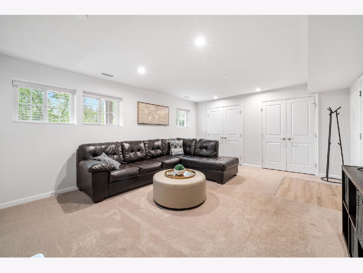
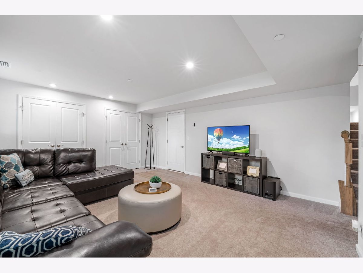
Room Specifics
Total Bedrooms: 3
Bedrooms Above Ground: 3
Bedrooms Below Ground: 0
Dimensions: —
Floor Type: Carpet
Dimensions: —
Floor Type: Carpet
Full Bathrooms: 3
Bathroom Amenities: Double Sink,Double Shower
Bathroom in Basement: 0
Rooms: No additional rooms
Basement Description: Finished,Rec/Family Area
Other Specifics
| 2 | |
| Concrete Perimeter | |
| Asphalt | |
| Balcony, Storms/Screens | |
| Backs to Trees/Woods,Streetlights | |
| 50 X 98 | |
| — | |
| Full | |
| Second Floor Laundry, Walk-In Closet(s), Ceiling - 9 Foot, Open Floorplan, Some Carpeting, Some Wall-To-Wall Cp | |
| Range, Microwave, Dishwasher, High End Refrigerator, Washer, Dryer, Disposal, Stainless Steel Appliance(s), ENERGY STAR Qualified Appliances | |
| Not in DB | |
| — | |
| — | |
| — | |
| — |
Tax History
| Year | Property Taxes |
|---|
Contact Agent
Nearby Similar Homes
Nearby Sold Comparables
Contact Agent
Listing Provided By
Berkshire Hathaway HomeServices Chicago


