779 Red Barn Lane, Elgin, Illinois 60123
$295,000
|
Sold
|
|
| Status: | Closed |
| Sqft: | 2,000 |
| Cost/Sqft: | $158 |
| Beds: | 3 |
| Baths: | 4 |
| Year Built: | 2000 |
| Property Taxes: | $7,133 |
| Days On Market: | 2085 |
| Lot Size: | 0,23 |
Description
Absolutely Stunning! Beautiful home with 2 story foyer and a galore of upgrades. Great open first floor plan with hardwood floors. Cozy up next to the fireplace in the spacious living room with arched openings. Family room looks out to the attached deck & above ground pool. Granite kitchen with stainless steel appliances, new back splash. Walk-out dinette that leads to brick paved patio with built in grill, mature landscaping and fenced yard. Large laundry room located on the 1st floor. Master bedroom with 2/walk in closets and upgraded luxury bath with double sinks & whirlpool tub. Nicely finished basement with dry bar, den/bedroom & full bath. Near shopping, highways, restaurants.
Property Specifics
| Single Family | |
| — | |
| — | |
| 2000 | |
| Full | |
| — | |
| No | |
| 0.23 |
| Kane | |
| — | |
| 55 / Annual | |
| Other | |
| Public | |
| Public Sewer | |
| 10749750 | |
| 0628103007 |
Nearby Schools
| NAME: | DISTRICT: | DISTANCE: | |
|---|---|---|---|
|
Grade School
Otter Creek Elementary School |
46 | — | |
|
Middle School
Abbott Middle School |
46 | Not in DB | |
|
High School
South Elgin High School |
46 | Not in DB | |
Property History
| DATE: | EVENT: | PRICE: | SOURCE: |
|---|---|---|---|
| 28 Aug, 2016 | Under contract | $0 | MRED MLS |
| 21 Jul, 2016 | Listed for sale | $0 | MRED MLS |
| 31 Jul, 2020 | Sold | $295,000 | MRED MLS |
| 22 Jun, 2020 | Under contract | $315,900 | MRED MLS |
| 16 Jun, 2020 | Listed for sale | $315,900 | MRED MLS |
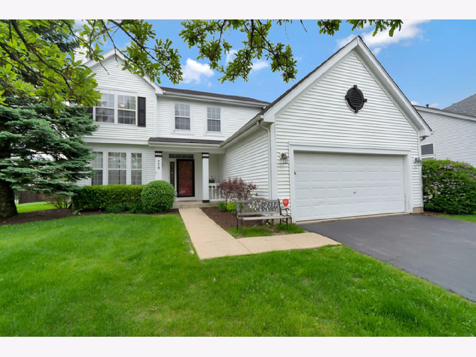
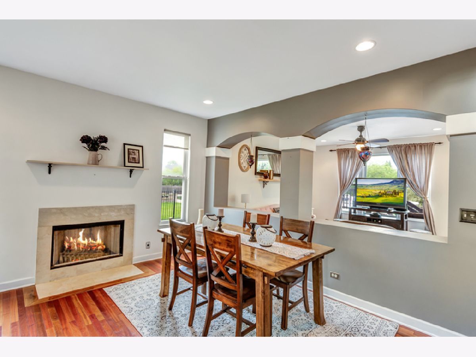
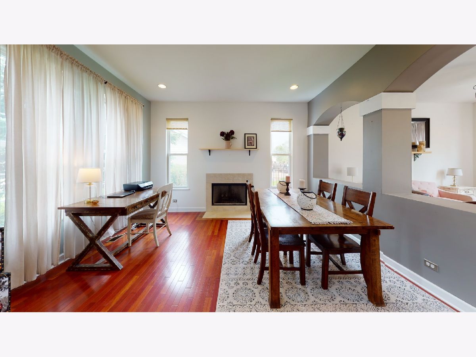
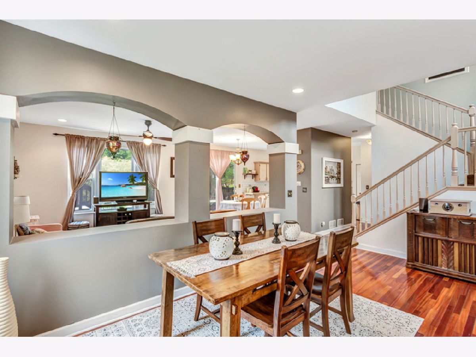
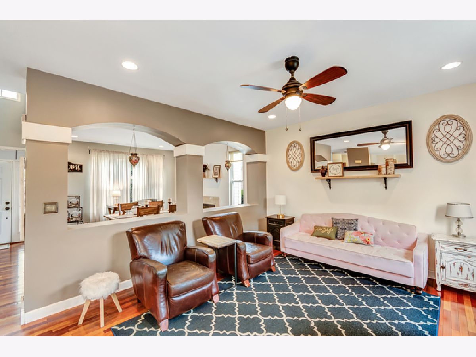
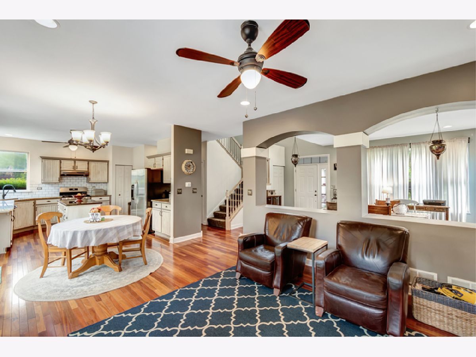
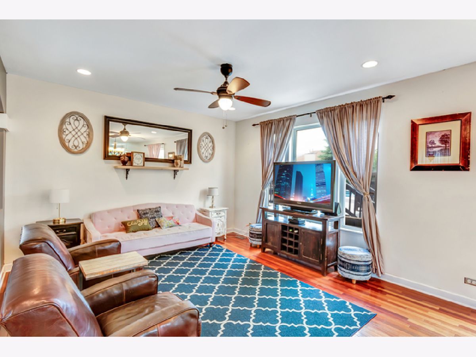
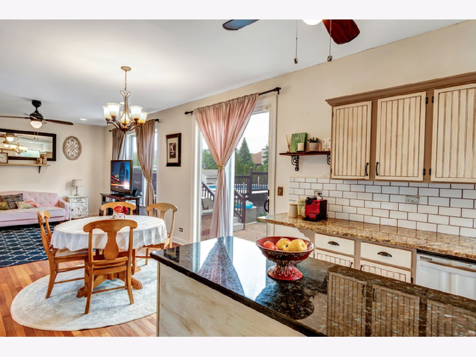
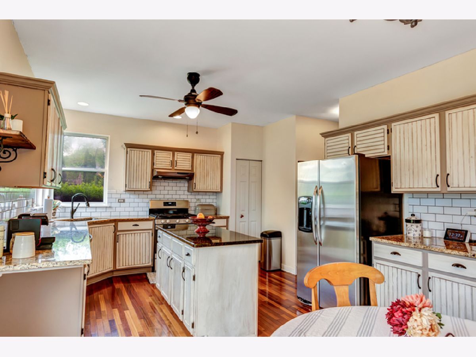
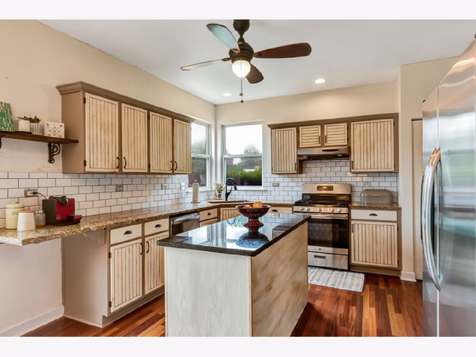
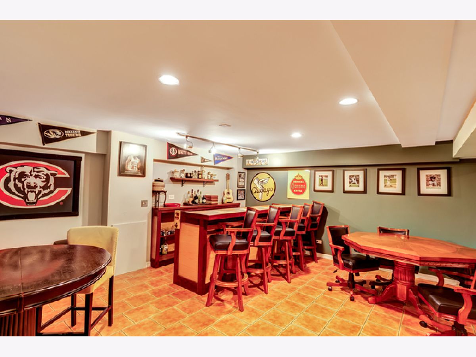
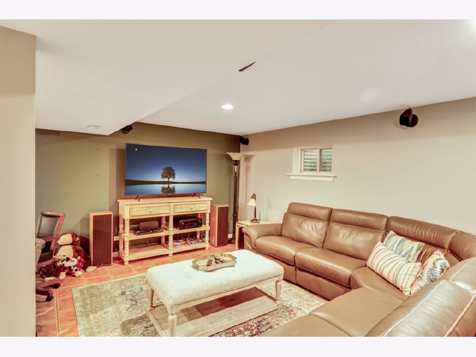
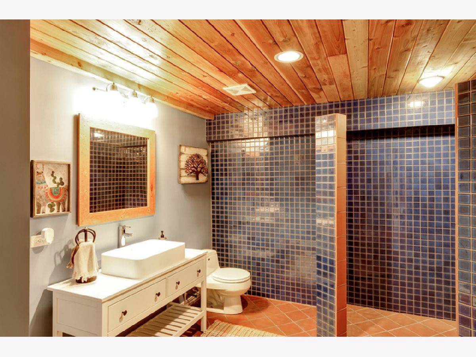
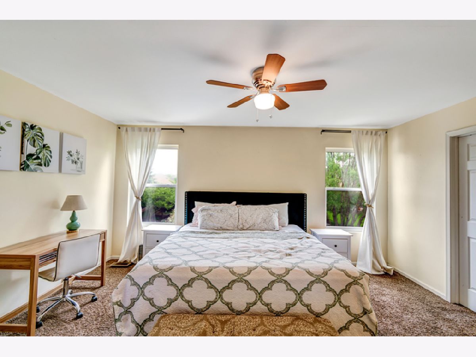
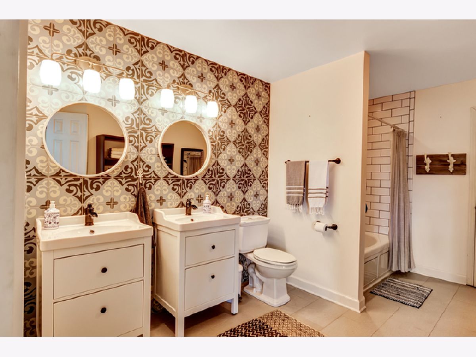
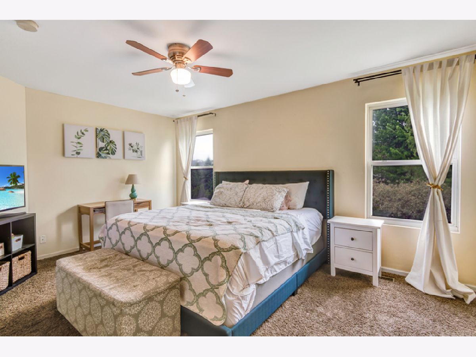
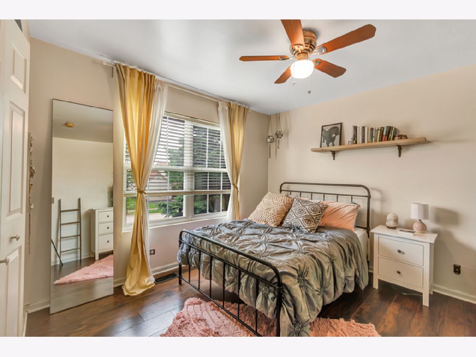
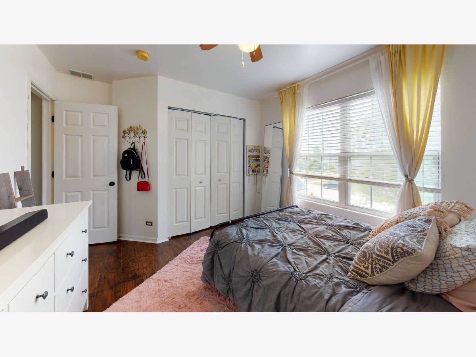
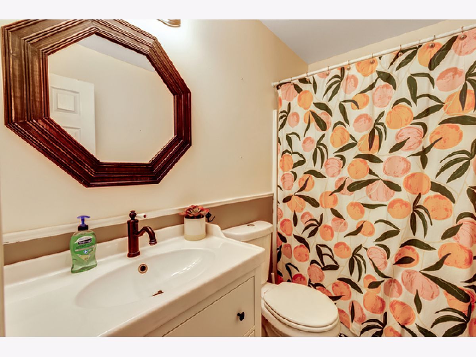
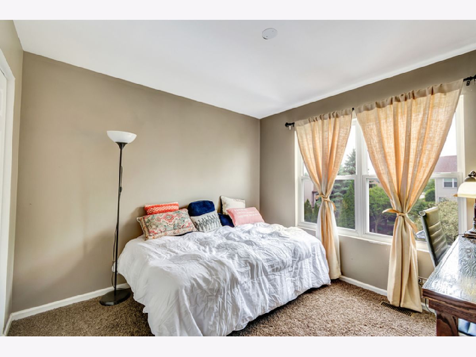
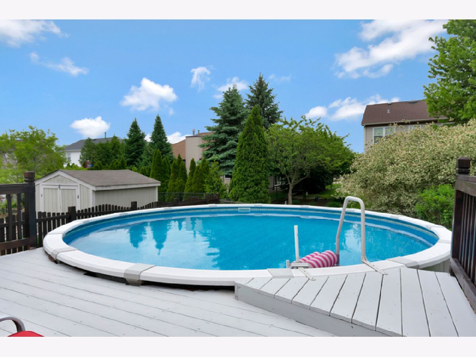
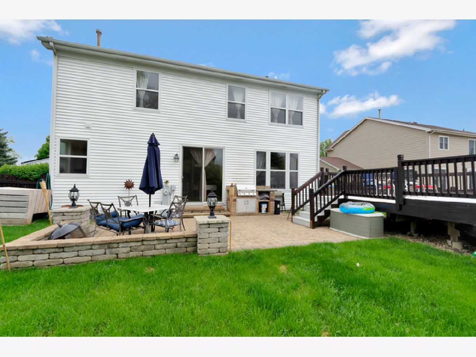
Room Specifics
Total Bedrooms: 4
Bedrooms Above Ground: 3
Bedrooms Below Ground: 1
Dimensions: —
Floor Type: Wood Laminate
Dimensions: —
Floor Type: Carpet
Dimensions: —
Floor Type: Carpet
Full Bathrooms: 4
Bathroom Amenities: Whirlpool,Double Sink
Bathroom in Basement: 1
Rooms: No additional rooms
Basement Description: Finished
Other Specifics
| 2 | |
| Concrete Perimeter | |
| Asphalt | |
| Deck, Patio, Porch, Brick Paver Patio, Above Ground Pool, Storms/Screens, Outdoor Grill | |
| — | |
| 75X133 | |
| — | |
| Full | |
| Bar-Dry, Hardwood Floors, First Floor Laundry, Walk-In Closet(s) | |
| Range, Dishwasher, Refrigerator, Washer, Dryer, Stainless Steel Appliance(s), Range Hood | |
| Not in DB | |
| Curbs, Sidewalks, Street Lights, Street Paved | |
| — | |
| — | |
| — |
Tax History
| Year | Property Taxes |
|---|---|
| 2020 | $7,133 |
Contact Agent
Nearby Similar Homes
Nearby Sold Comparables
Contact Agent
Listing Provided By
Daniel & Associates Real Estate









