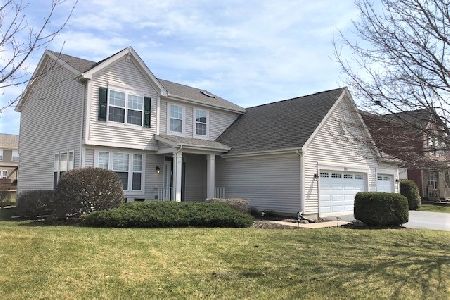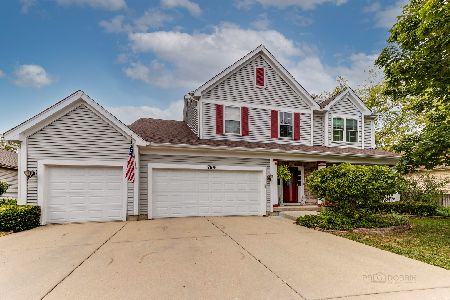765 Red Barn Lane, Elgin, Illinois 60124
$250,000
|
Sold
|
|
| Status: | Closed |
| Sqft: | 2,666 |
| Cost/Sqft: | $99 |
| Beds: | 3 |
| Baths: | 3 |
| Year Built: | 2001 |
| Property Taxes: | $7,754 |
| Days On Market: | 3555 |
| Lot Size: | 0,23 |
Description
**Buyer's financing fell thru - Bring us an Offer!!** Hurry! Pride of ownership! Meticulously maintained! Great curb appeal! Covered front porch! Open 2-story foyer with oak staircase railings! Huge extended family room with boulder fireplace, custom mantle and flex area for possible office! Bright eat-in kitchen with custom white cabinetry, Corian countertops, stainless steel appliances, pantry closet, extra recessed lighting, hardwood floors and French door to the patio! Separate formal living/dining room with arched entry! Huge master suite with double door entry, walk-in closet, separate sitting area and garden bath with corner whirlpool tub, separate shower and double sinks! Full basement awaits your finishing touches! Convenient 1st floor laundry! 6 panel doors! 9' 1st floor ceilings! Insulated garage! Move in ready!
Property Specifics
| Single Family | |
| — | |
| — | |
| 2001 | |
| Full | |
| — | |
| No | |
| 0.23 |
| Kane | |
| Columbine Square | |
| 0 / Not Applicable | |
| None | |
| Public | |
| Public Sewer | |
| 09249531 | |
| 0628103004 |
Property History
| DATE: | EVENT: | PRICE: | SOURCE: |
|---|---|---|---|
| 3 Jan, 2017 | Sold | $250,000 | MRED MLS |
| 21 Nov, 2016 | Under contract | $264,900 | MRED MLS |
| — | Last price change | $269,900 | MRED MLS |
| 7 Jun, 2016 | Listed for sale | $269,900 | MRED MLS |
Room Specifics
Total Bedrooms: 3
Bedrooms Above Ground: 3
Bedrooms Below Ground: 0
Dimensions: —
Floor Type: Carpet
Dimensions: —
Floor Type: Carpet
Full Bathrooms: 3
Bathroom Amenities: Whirlpool,Separate Shower,Double Sink
Bathroom in Basement: 0
Rooms: Sitting Room
Basement Description: Unfinished
Other Specifics
| 2 | |
| Concrete Perimeter | |
| Asphalt | |
| Patio, Gazebo | |
| — | |
| 76X129 | |
| — | |
| Full | |
| Hardwood Floors, First Floor Laundry | |
| Range, Microwave, Dishwasher, Refrigerator, Washer, Dryer, Stainless Steel Appliance(s) | |
| Not in DB | |
| Sidewalks, Street Lights, Street Paved | |
| — | |
| — | |
| Wood Burning |
Tax History
| Year | Property Taxes |
|---|---|
| 2017 | $7,754 |
Contact Agent
Nearby Similar Homes
Nearby Sold Comparables
Contact Agent
Listing Provided By
RE/MAX Horizon











