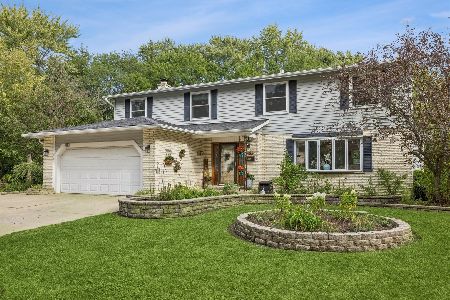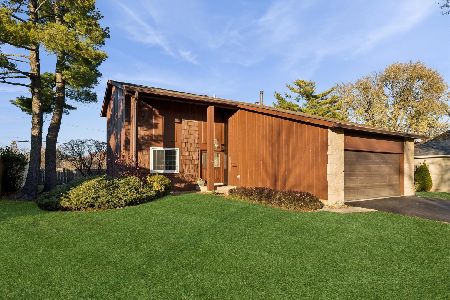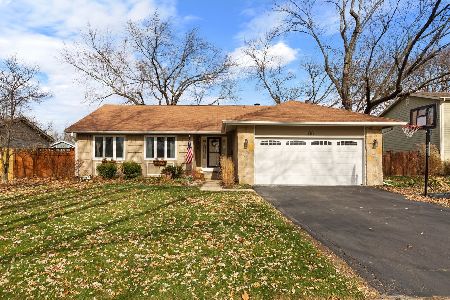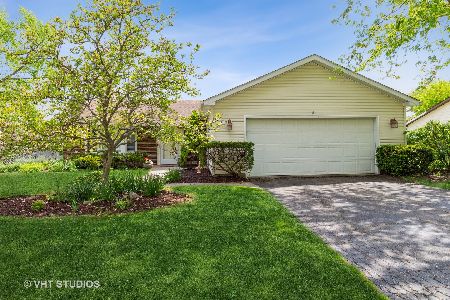78 Cunningham Drive, Palatine, Illinois 60067
$271,500
|
Sold
|
|
| Status: | Closed |
| Sqft: | 1,326 |
| Cost/Sqft: | $215 |
| Beds: | 3 |
| Baths: | 2 |
| Year Built: | 1970 |
| Property Taxes: | $6,554 |
| Days On Market: | 2291 |
| Lot Size: | 0,21 |
Description
Don't miss this completely updated and move-in ready ranch in Pepper Tree Farms! Step in and enjoy the open volume ceiling living room with brick fireplace, slider to patio & nice backyard. NEWER cherry kitchen with granite counters, brand new SS refrigerator, stove & dishwasher, open to eating area/family room. NEW carpet in LR hall & 3 bedrooms. Two full updated baths with NEW quartz tops, sinks & faucets, mirrors and lighting. Completely painted inside and out, brand NEW furnace & AC. NEW garage door with opener, epoxy garage, recent roof, windows, doors & lighting. Walk to Lincoln Grade & Sundling Jr High, parks, pool, shopping & library. It's ALL DONE and ready to enjoy! AGENT OWNED
Property Specifics
| Single Family | |
| — | |
| Ranch | |
| 1970 | |
| None | |
| RANCH | |
| No | |
| 0.21 |
| Cook | |
| Pepper Tree Farms | |
| — / Not Applicable | |
| None | |
| Public | |
| Public Sewer, Overhead Sewers | |
| 10515426 | |
| 02111130250000 |
Nearby Schools
| NAME: | DISTRICT: | DISTANCE: | |
|---|---|---|---|
|
Grade School
Lincoln Elementary School |
15 | — | |
|
Middle School
Walter R Sundling Junior High Sc |
15 | Not in DB | |
|
High School
Palatine High School |
211 | Not in DB | |
Property History
| DATE: | EVENT: | PRICE: | SOURCE: |
|---|---|---|---|
| 15 Nov, 2019 | Sold | $271,500 | MRED MLS |
| 6 Oct, 2019 | Under contract | $285,000 | MRED MLS |
| — | Last price change | $295,000 | MRED MLS |
| 11 Sep, 2019 | Listed for sale | $295,000 | MRED MLS |
Room Specifics
Total Bedrooms: 3
Bedrooms Above Ground: 3
Bedrooms Below Ground: 0
Dimensions: —
Floor Type: Carpet
Dimensions: —
Floor Type: Carpet
Full Bathrooms: 2
Bathroom Amenities: —
Bathroom in Basement: 0
Rooms: No additional rooms
Basement Description: Crawl
Other Specifics
| 2 | |
| Concrete Perimeter | |
| Asphalt,Concrete | |
| Patio, Storms/Screens | |
| — | |
| 76X120X75X120 | |
| Unfinished | |
| Full | |
| Vaulted/Cathedral Ceilings, First Floor Bedroom, First Floor Laundry, First Floor Full Bath, Walk-In Closet(s) | |
| Range, Dishwasher, Refrigerator, High End Refrigerator, Washer, Dryer, Disposal, Stainless Steel Appliance(s) | |
| Not in DB | |
| Pool, Tennis Courts, Sidewalks, Street Paved | |
| — | |
| — | |
| Wood Burning, Gas Starter, Includes Accessories |
Tax History
| Year | Property Taxes |
|---|---|
| 2019 | $6,554 |
Contact Agent
Nearby Similar Homes
Nearby Sold Comparables
Contact Agent
Listing Provided By
Jameson Sothebys Intl Realty








