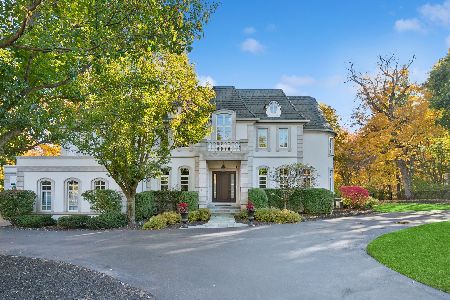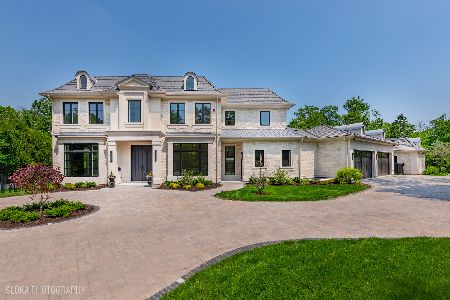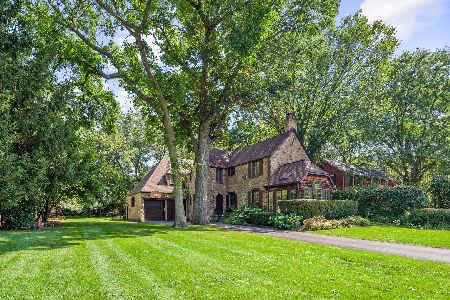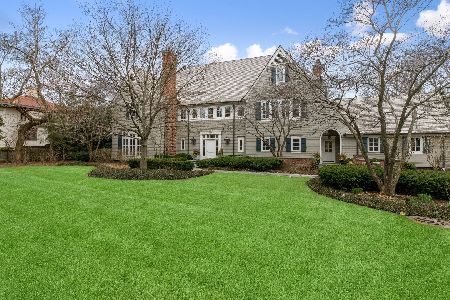780 Sheridan Road, Glencoe, Illinois 60022
$2,960,000
|
Sold
|
|
| Status: | Closed |
| Sqft: | 6,474 |
| Cost/Sqft: | $486 |
| Beds: | 7 |
| Baths: | 9 |
| Year Built: | 1896 |
| Property Taxes: | $33,260 |
| Days On Market: | 2086 |
| Lot Size: | 0,85 |
Description
Vintage charm meets 2020 chic on this incredible sun-filled home in East Glencoe with a recent renovation/expansion of approximately $1.5 million dollars. Historically significant home with its charming wraparound front porch, ten feet ceiling heights and fine architectural details combines elegance with relaxing comfort in a floor plan brilliantly designed to encompass breathtaking views of the lush .85 acreage in each and every room. Coveted location with close proximity to the lake, town, transportation, parks and schools. The tremendous main/original house remodel (2014) features an eat-in cook's kitchen straight out of architectural digest with custom cabinetry, stone counter tops, a huge island with a dark stained butcher block counter, Viking stainless steel appliances, 30 inch refrigerator/30 inch freezer, 6 burner range with a griddle, a large eating area, a command central desk and a wine cooler. All new luxurious bathrooms, new lighting, exterior/interior painting, new wiring and more. The first floor offers a very spacious dining room, living room with bay windows and a timeless oak paneled office with coffered ceilings. The last piece of this massive renovation was the 3rd floor which is a teenager's or guest's dream space. 2 bedrooms, 1 with 15 ft beamed ceilings, a walk-in closet and a new bathroom. In between the 2 bedrooms is a sitting area the size of a family room. The stunning and extensive addition was completed in 2016. The first floor addition includes a 3.5 car heated attached garage with an epoxy floor, a great mud room with slate floors, tons of storage space, custom wood cubbies/lockers, customized closets, a powder room and a laundry area that services the pool entry. The Master Bedroom has a wall of windows overlooking the spectacular yard (remodeled in 2015) and newer swimming pool. This luxurious suite offers a spa-like bathroom with a grand steam shower, double vanities with marble counters, a separate vanity area for make up, a free standing tub and radiant heated herring bone marble floors. Generous sized his and hers walk in closets and a sitting room complete the master. The 2nd floor features 4 additional good sized bedrooms, 2 have their own bathrooms with radiant heated floors. All bathrooms on this floor are luxurious and newer. A second floor laundry room with a sink, custom cabinets and folding space complete this floor. The addition also included a rec room in the lower level with radiant heated floors, a wet bar, a powder room and a temperature controlled wine cellar with a 4000 bottle capacity. Further noteworthy items include: Extensive blue stone patios and elevated entertaining deck (2016), Front porch remodel (2020) and in-ground swimming pool with an auto-cover (2015), newer windows (2014-2015) with the exception of 4 original vintage windows, re-stained all hardwood floors (2014-2015), added canned lighting and custom wood moldings (2014-2015) and an abundance of storage throughout the house. This truly special home is an oasis unto itself. Great for entertaining both inside and out~so peaceful to relax pool side with family and friends. Nothing to do but move right in and enjoy!
Property Specifics
| Single Family | |
| — | |
| Victorian | |
| 1896 | |
| Full | |
| — | |
| No | |
| 0.85 |
| Cook | |
| — | |
| 0 / Not Applicable | |
| None | |
| Lake Michigan,Public | |
| Public Sewer | |
| 10737685 | |
| 05064030230000 |
Nearby Schools
| NAME: | DISTRICT: | DISTANCE: | |
|---|---|---|---|
|
Grade School
South Elementary School |
35 | — | |
|
Middle School
Central School |
35 | Not in DB | |
|
High School
New Trier Twp H.s. Northfield/wi |
203 | Not in DB | |
Property History
| DATE: | EVENT: | PRICE: | SOURCE: |
|---|---|---|---|
| 21 Oct, 2013 | Sold | $1,600,000 | MRED MLS |
| 2 Sep, 2013 | Under contract | $1,699,900 | MRED MLS |
| 6 May, 2013 | Listed for sale | $1,699,900 | MRED MLS |
| 29 Sep, 2020 | Sold | $2,960,000 | MRED MLS |
| 28 Jul, 2020 | Under contract | $3,149,000 | MRED MLS |
| 5 Jun, 2020 | Listed for sale | $3,149,000 | MRED MLS |
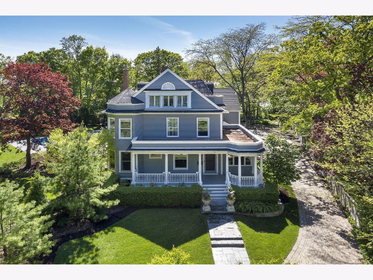
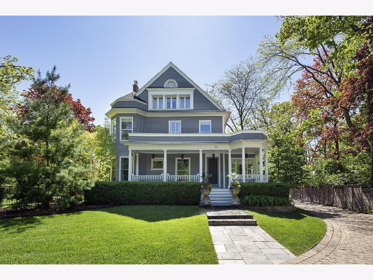
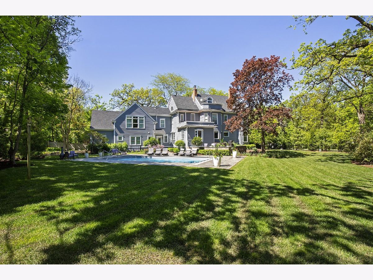
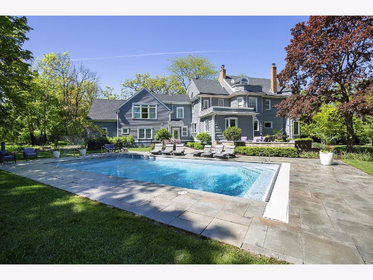
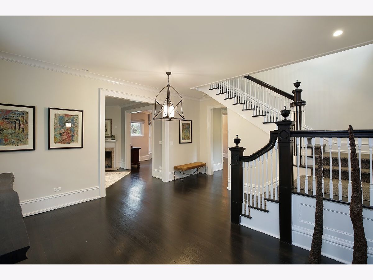
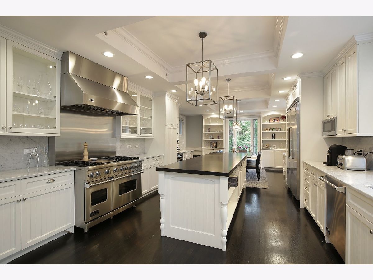
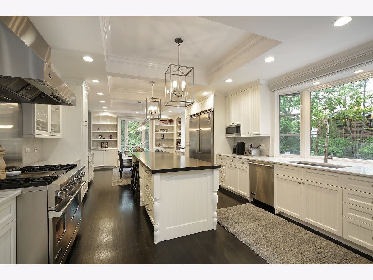
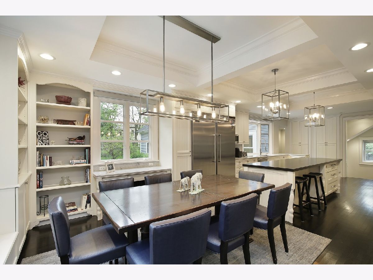
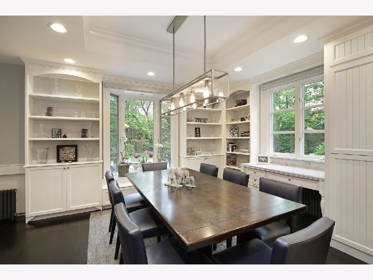
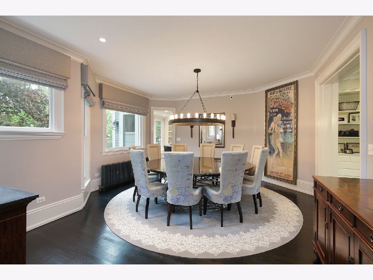
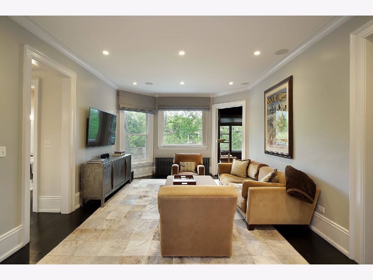
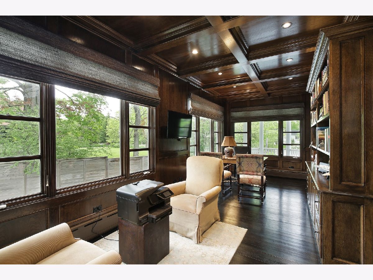
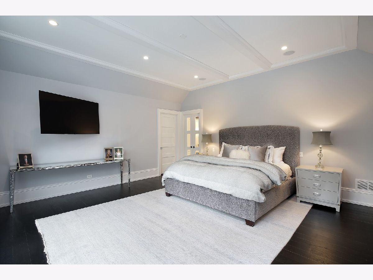
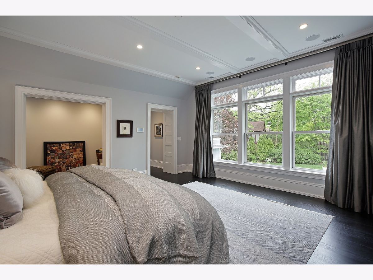
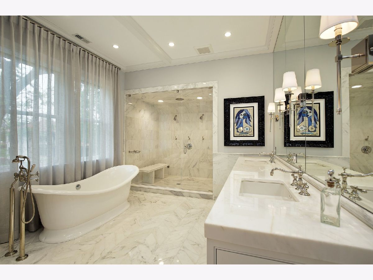
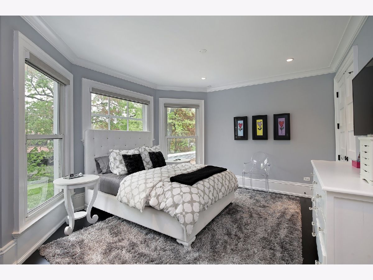
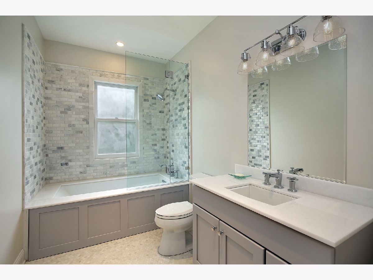
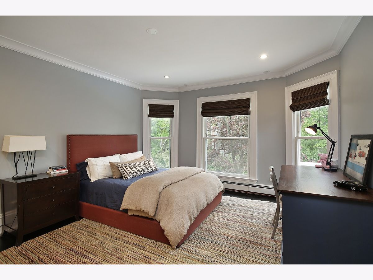
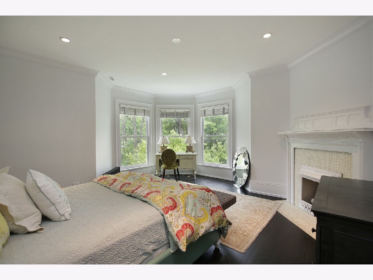
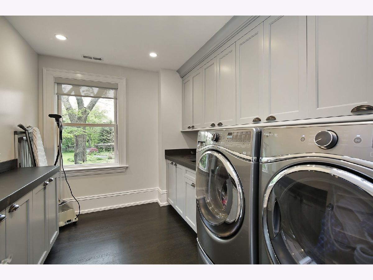
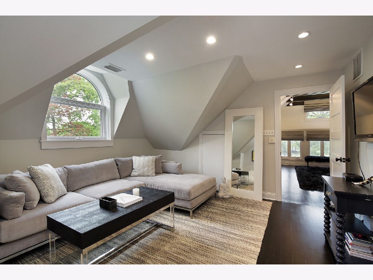
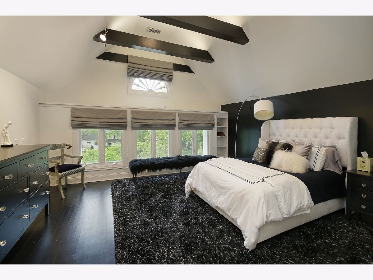
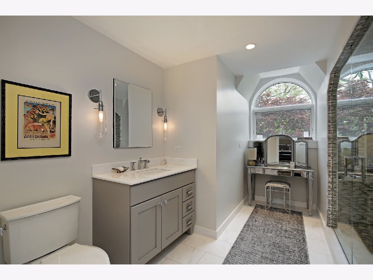
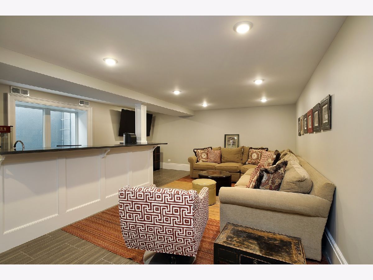
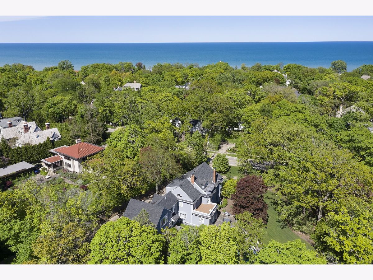
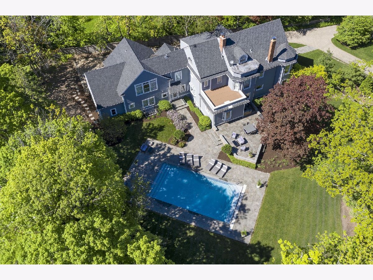
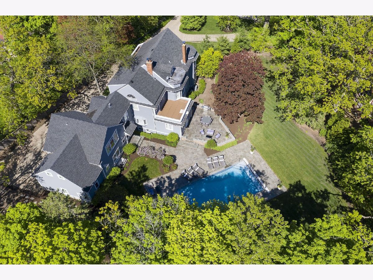
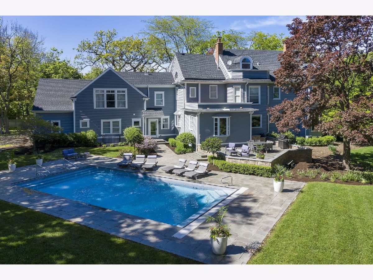
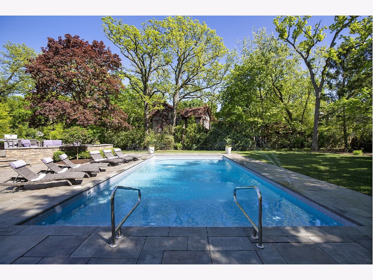
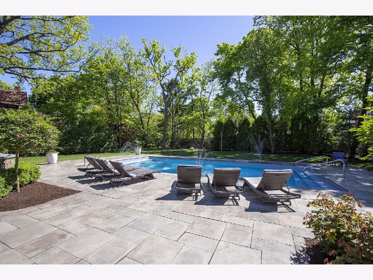
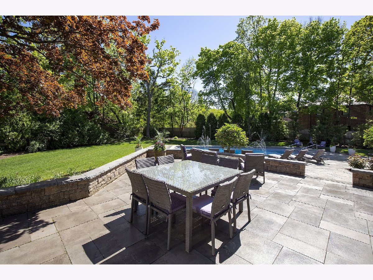
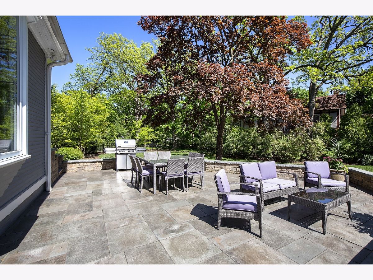
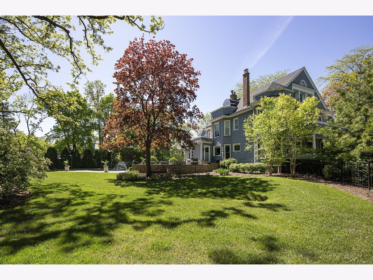
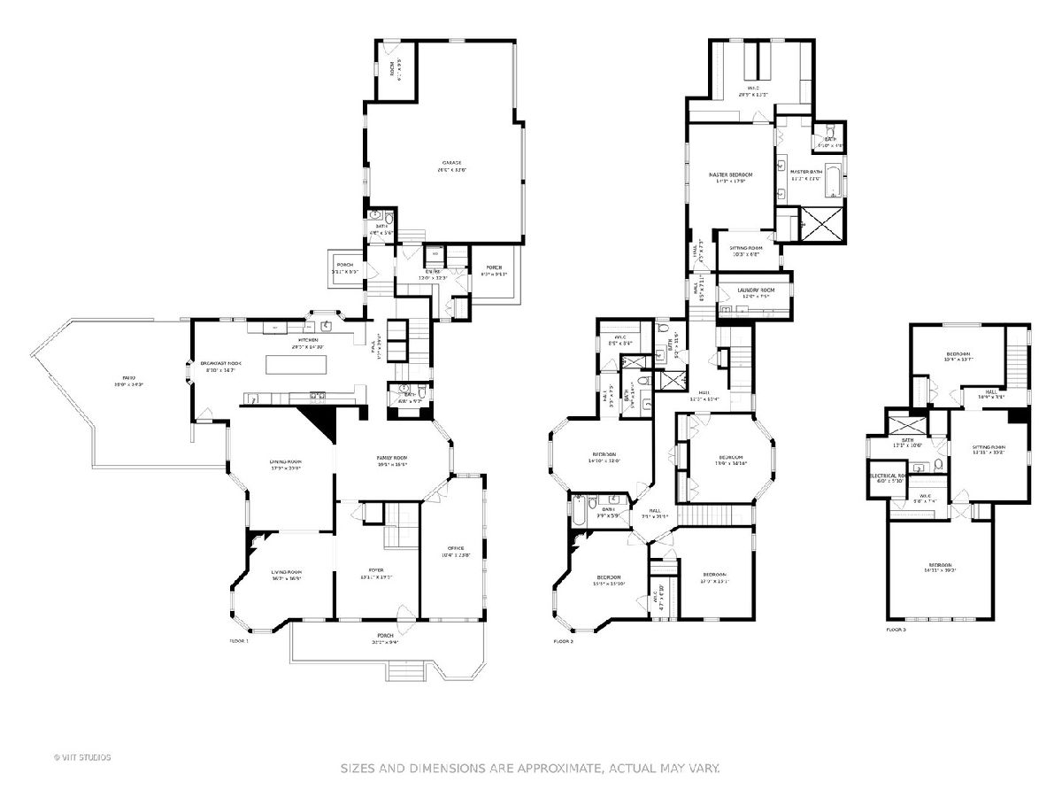
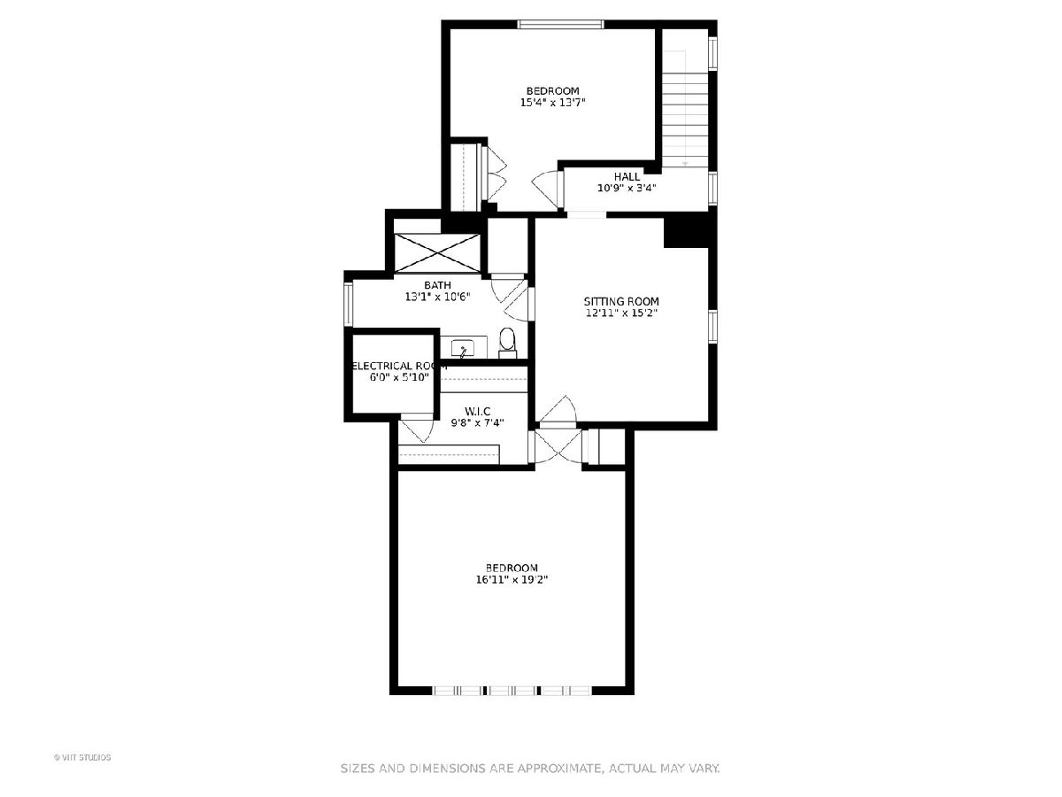
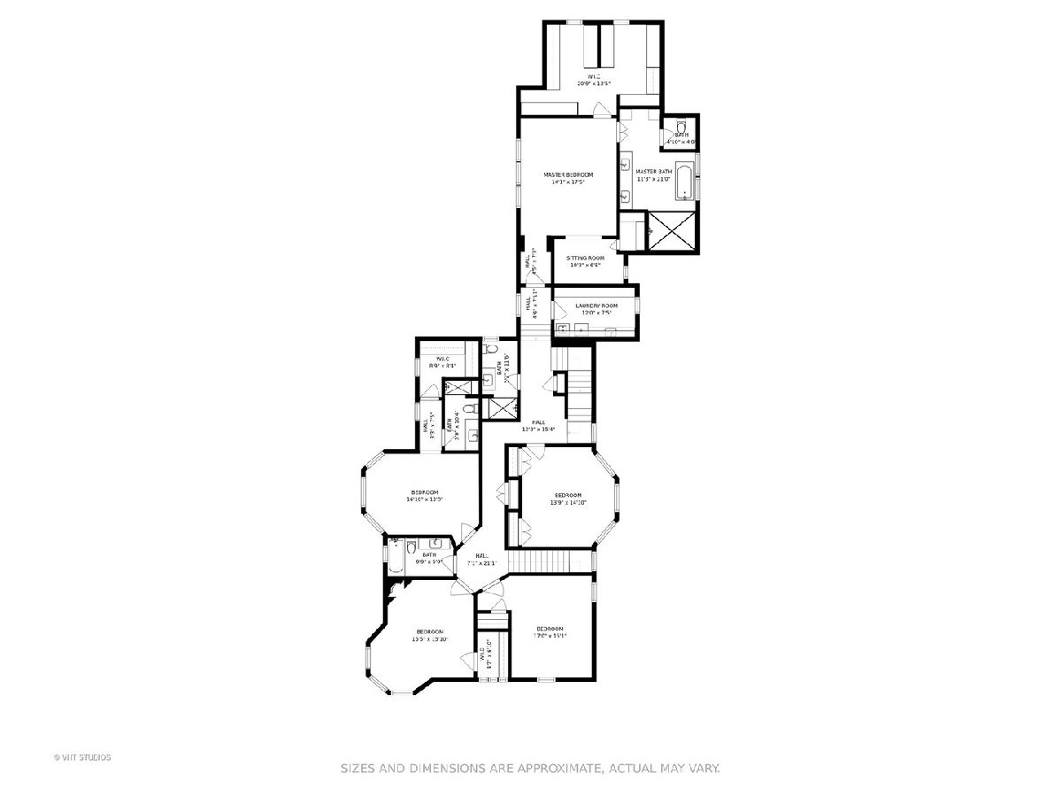
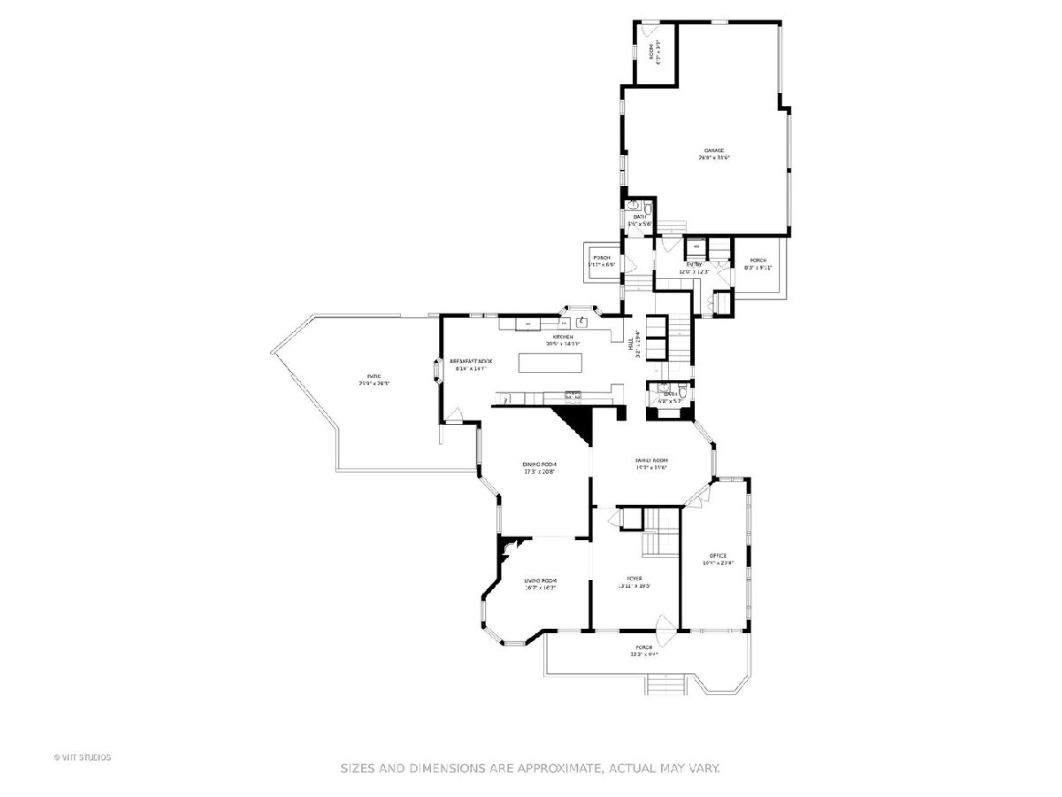
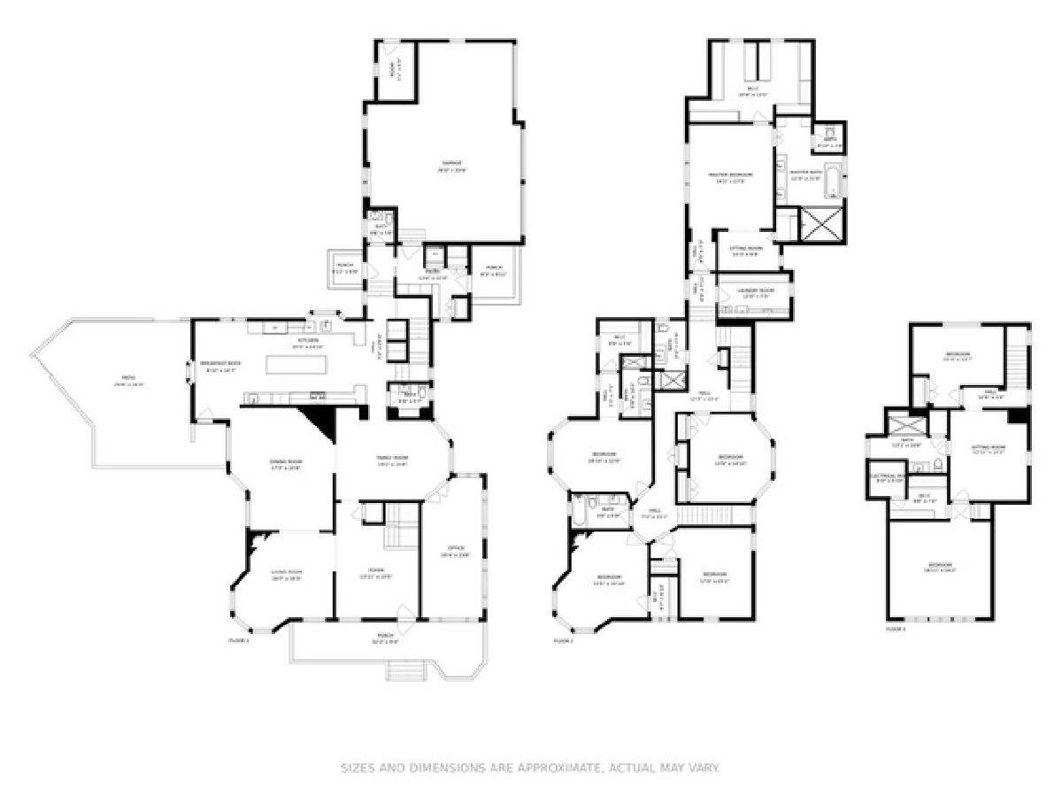
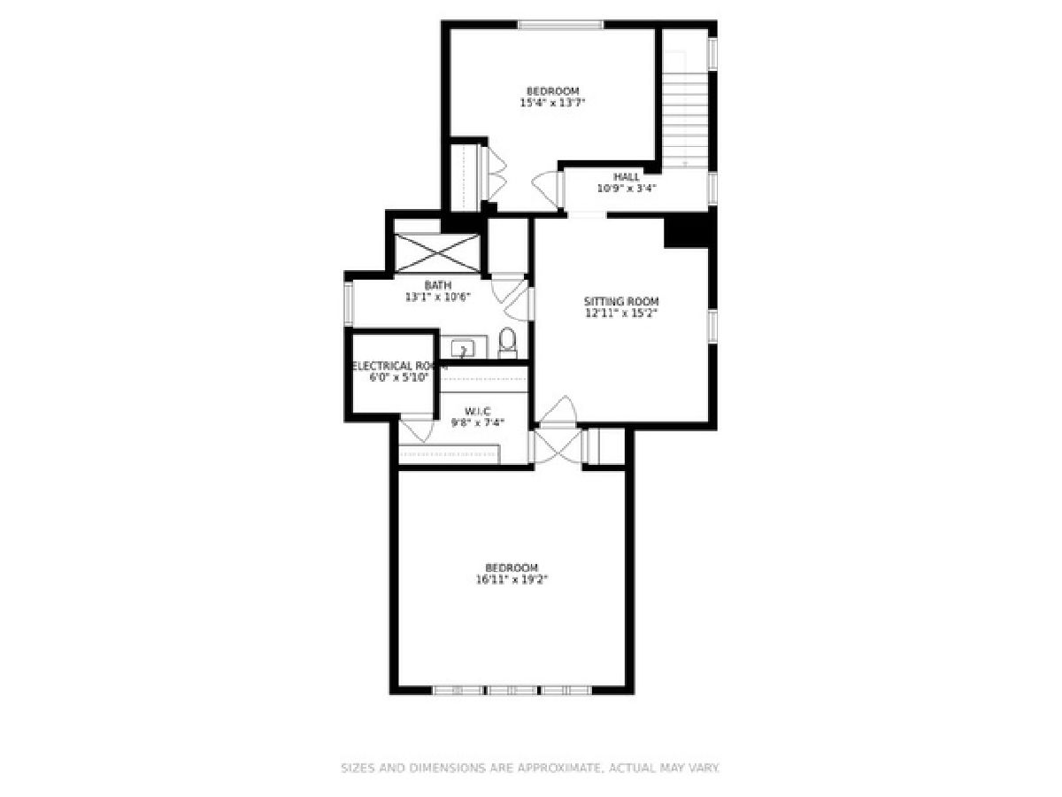
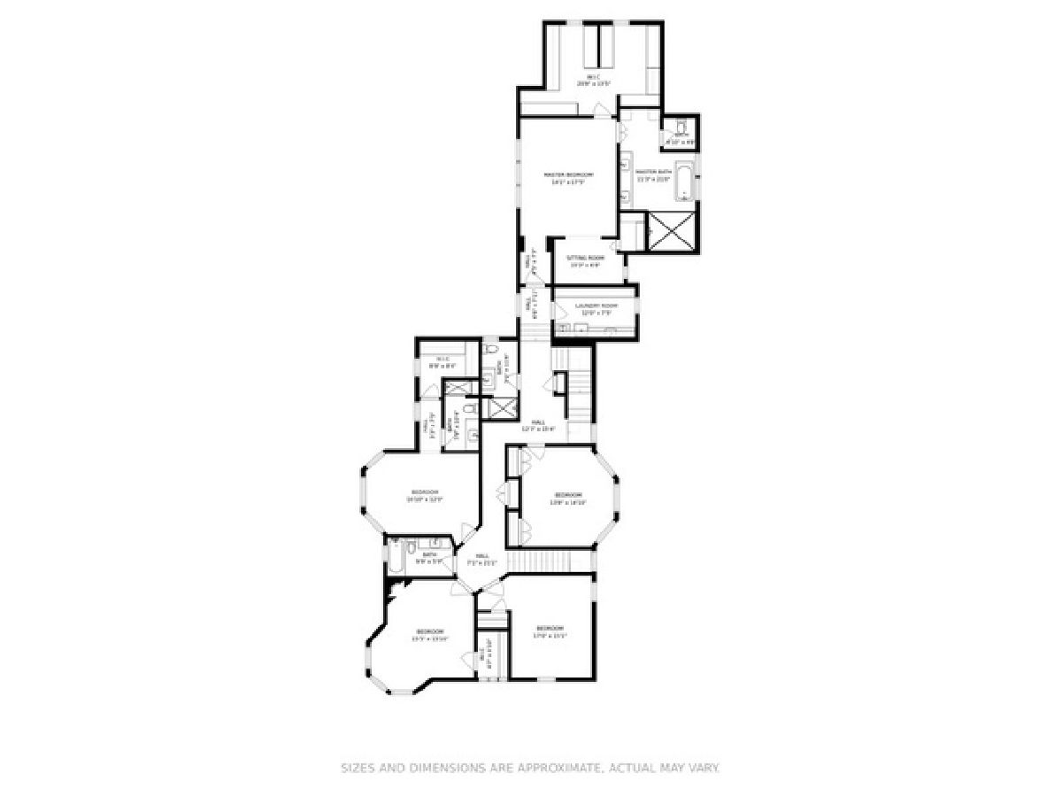
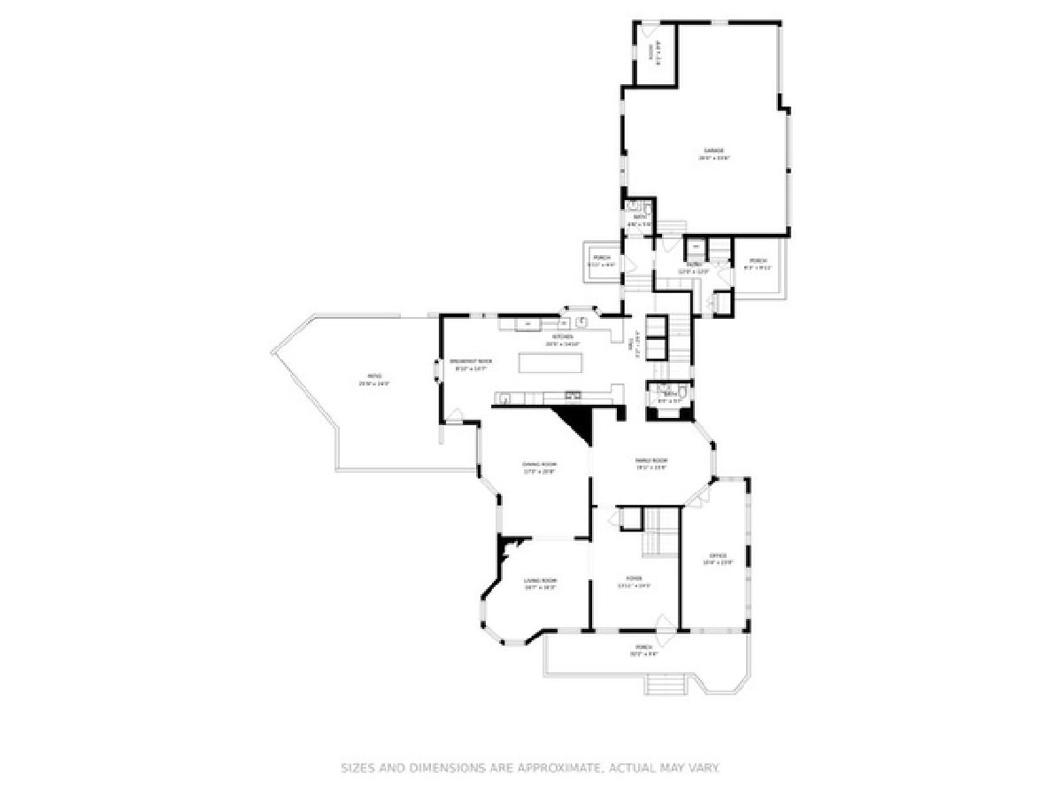
Room Specifics
Total Bedrooms: 7
Bedrooms Above Ground: 7
Bedrooms Below Ground: 0
Dimensions: —
Floor Type: Hardwood
Dimensions: —
Floor Type: Hardwood
Dimensions: —
Floor Type: Hardwood
Dimensions: —
Floor Type: —
Dimensions: —
Floor Type: —
Dimensions: —
Floor Type: —
Full Bathrooms: 9
Bathroom Amenities: Separate Shower,Steam Shower,Soaking Tub
Bathroom in Basement: 1
Rooms: Bedroom 5,Bedroom 6,Bedroom 7,Eating Area,Office,Bonus Room,Recreation Room,Sitting Room,Foyer,Walk In Closet
Basement Description: Partially Finished
Other Specifics
| 3.5 | |
| Concrete Perimeter | |
| Asphalt,Circular | |
| Deck, Patio, In Ground Pool | |
| Fenced Yard,Landscaped,Mature Trees | |
| 107X182X130X40X100X267 | |
| — | |
| Full | |
| Skylight(s), Bar-Wet, Hardwood Floors, Heated Floors, First Floor Laundry, Second Floor Laundry, Built-in Features, Walk-In Closet(s) | |
| Range, Microwave, Dishwasher, High End Refrigerator, Freezer, Washer, Dryer, Disposal, Stainless Steel Appliance(s), Wine Refrigerator, Range Hood | |
| Not in DB | |
| Pool, Curbs, Sidewalks, Street Lights, Street Paved | |
| — | |
| — | |
| — |
Tax History
| Year | Property Taxes |
|---|---|
| 2013 | $28,395 |
| 2020 | $33,260 |
Contact Agent
Nearby Similar Homes
Nearby Sold Comparables
Contact Agent
Listing Provided By
@properties

