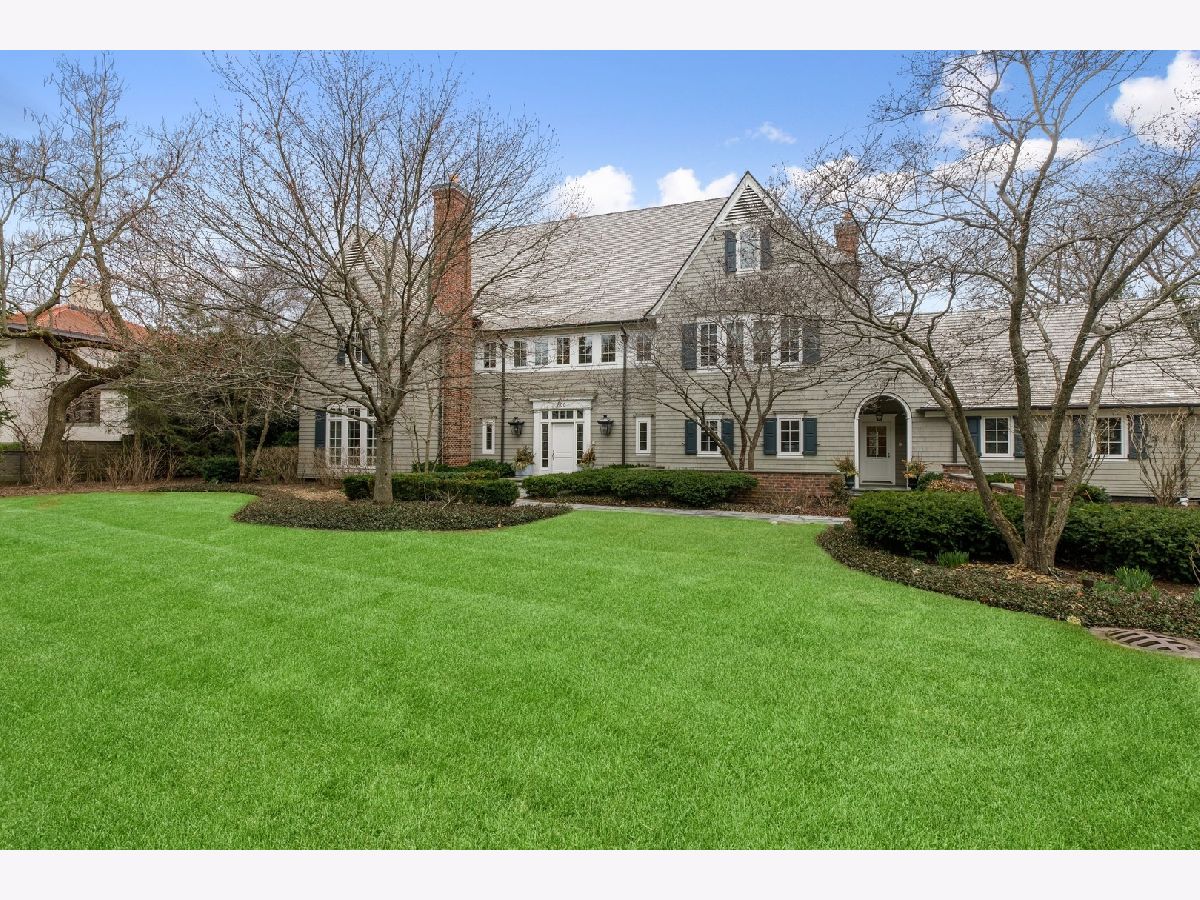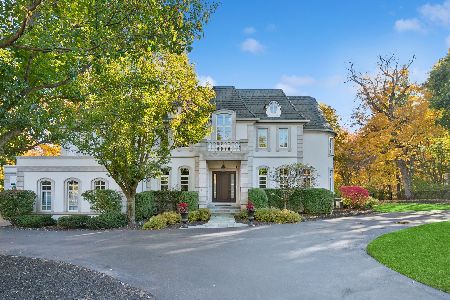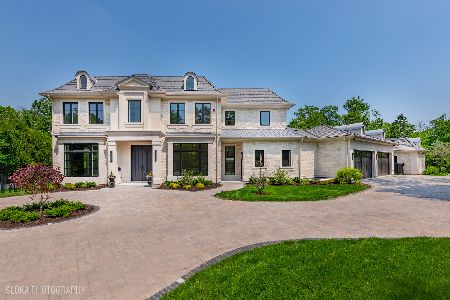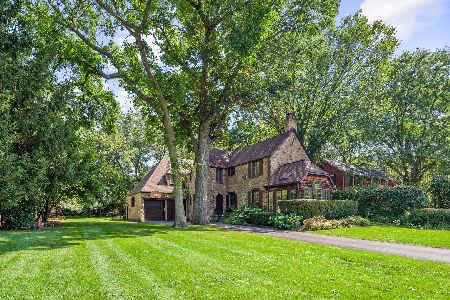800 Sheridan Road, Glencoe, Illinois 60022
$3,650,000
|
Sold
|
|
| Status: | Closed |
| Sqft: | 8,192 |
| Cost/Sqft: | $458 |
| Beds: | 4 |
| Baths: | 8 |
| Year Built: | 2004 |
| Property Taxes: | $72,343 |
| Days On Market: | 1724 |
| Lot Size: | 0,79 |
Description
Exquisite New England-inspired home designed by noted architect Thomas Shafer (of Grunsfeld-Shafer) exudes casual elegance and built to the highest standard of construction and detail throughout. Set on nearly .80 acres of pristinely landscaped property with mature trees and lush perennials in prime East Glencoe location, just steps from town, train, and beach. Enter into the bright foyer with a soaring ceiling and soft Italian pillowed marble flooring. First level has amazing flow for entertaining with sunlight pouring into each room. Expansive white kitchen showcases lux appliances including an extra large Sub-Zero refrigerator and freezer, Miele double oven, Thermador range, drink drawers, and walk-in pantry. The kitchen opens to the family room or you can exit through beautiful swinging French doors to the gorgeous backyard oasis featuring a blue stone patio, a wood burning fire pit, a new swing set, and the perfect setting for an inground pool if desired. First level office / den combo has tons of built- in storage and a lovely fireplace. Butler's pantry and wet bar leads into a window filled dining room adjacent to the grand living room. From the new mudroom you can access the 3-car heated garage and the spacious first level laundry room. As you journey to the second level, each of the 4 bedrooms are equipped with spacious custom closets and en-suite baths. The luxurious primary suite boasts a cozy sitting room with a fireplace, private balcony with sweeping views of the backyard, spa bath, steam shower, and spacious walk-in closet. An additional stackable washer/dryer unit services the second level. The lower level has high ceilings, an open rec space, an exercise room, a guest room with private bath, and storage room. But wait, there's more! The finished 3rd floor retreat is a total bonus including a 2nd office, a state-of-the-art media room, a kitchen/bar area, bathroom and more storage. Additional features include: Extensive upgrades to home A/V system, Eagle Eye cloud-based security system of 7 hidden cameras throughout the property, Generator, and new HVAC units. Taxes have been contested and successfully lowered approx. $18K for 2020. This home is a gem! Showings begin 6/8/2021.
Property Specifics
| Single Family | |
| — | |
| — | |
| 2004 | |
| Full | |
| — | |
| No | |
| 0.79 |
| Cook | |
| — | |
| 0 / Not Applicable | |
| None | |
| Lake Michigan | |
| Public Sewer | |
| 11108579 | |
| 05064030210000 |
Nearby Schools
| NAME: | DISTRICT: | DISTANCE: | |
|---|---|---|---|
|
Grade School
South Elementary School |
35 | — | |
|
Middle School
Central School |
35 | Not in DB | |
|
High School
New Trier Twp H.s. Northfield/wi |
203 | Not in DB | |
|
Alternate Elementary School
West School |
— | Not in DB | |
Property History
| DATE: | EVENT: | PRICE: | SOURCE: |
|---|---|---|---|
| 1 Aug, 2018 | Sold | $3,250,000 | MRED MLS |
| 20 Jun, 2018 | Under contract | $3,695,000 | MRED MLS |
| — | Last price change | $3,850,000 | MRED MLS |
| 7 May, 2018 | Listed for sale | $3,850,000 | MRED MLS |
| 9 Jul, 2021 | Sold | $3,650,000 | MRED MLS |
| 5 Jun, 2021 | Under contract | $3,750,000 | MRED MLS |
| 2 Jun, 2021 | Listed for sale | $3,750,000 | MRED MLS |

Room Specifics
Total Bedrooms: 5
Bedrooms Above Ground: 4
Bedrooms Below Ground: 1
Dimensions: —
Floor Type: Carpet
Dimensions: —
Floor Type: Carpet
Dimensions: —
Floor Type: Carpet
Dimensions: —
Floor Type: —
Full Bathrooms: 8
Bathroom Amenities: —
Bathroom in Basement: 1
Rooms: Bedroom 5,Office,Library,Play Room,Sitting Room,Exercise Room,Media Room,Storage
Basement Description: Finished
Other Specifics
| 3 | |
| Concrete Perimeter | |
| Asphalt | |
| Balcony, Patio, Storms/Screens, Outdoor Grill | |
| Fenced Yard,Landscaped | |
| 149 X 229 X 150 X 224 | |
| — | |
| Full | |
| Vaulted/Cathedral Ceilings, Bar-Wet, Hardwood Floors, First Floor Laundry, Second Floor Laundry | |
| Double Oven, Range, Microwave, Dishwasher, High End Refrigerator, Freezer, Washer, Dryer, Disposal, Range Hood | |
| Not in DB | |
| — | |
| — | |
| — | |
| — |
Tax History
| Year | Property Taxes |
|---|---|
| 2018 | $51,284 |
| 2021 | $72,343 |
Contact Agent
Nearby Similar Homes
Nearby Sold Comparables
Contact Agent
Listing Provided By
@properties










