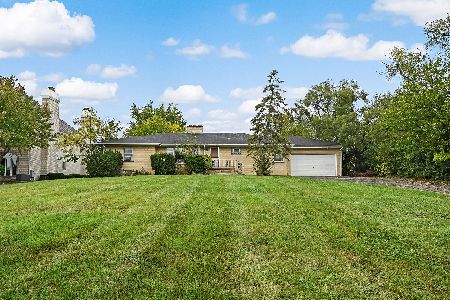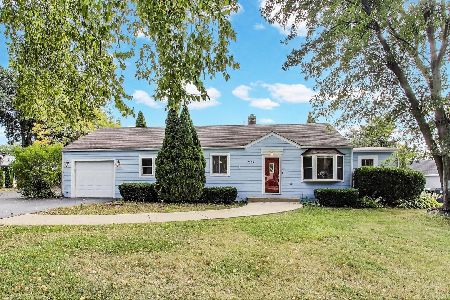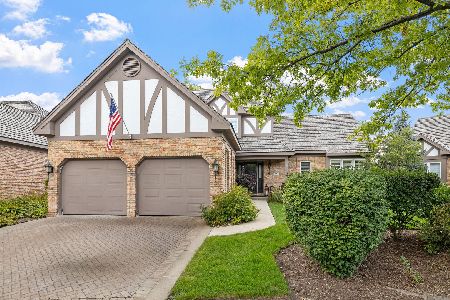7800 Drew Avenue, Burr Ridge, Illinois 60527
$570,000
|
Sold
|
|
| Status: | Closed |
| Sqft: | 1,986 |
| Cost/Sqft: | $302 |
| Beds: | 4 |
| Baths: | 3 |
| Year Built: | 1950 |
| Property Taxes: | $5,958 |
| Days On Market: | 1616 |
| Lot Size: | 0,93 |
Description
Are you ready to get wowed step into this 4 bedroom's 3 bath True Ranch Home perfect for that everyday living as well as for entertaining friends and family. Home is nestle in on a heavily wooded 3/4 acre lot [ 100x 406 ] located on a prime block with Upscale (Multi-Million Dollar) Homes! Located in the highly desirable Gower School District. Exterior features and current updates include Complete tear off and replacement of a Architectural Style Roof on House and Garage 2021/ Drive-way replaced in 2020/ Landscaping 2020/ Sprayed in Foam Insulation thru all Exterior Walls and Attic 2019/ All new Anderson Windows/Gutters and Siding replaced 2019/ Zoned Heating and Cooling with High Efficiency Furnace's /Central Air and a Tankless Hot Water Heater all replaced in 2020/ Remodel Kitchen with Custom Cabinetry with a 9x9 Central Island /Cathedral Ceilings/ Shiplap siding/ Marble Looking Quartz Counter Tops/ 2 Farm Style Sinks/ 2 Dishwashers/ 2 Refrigerators/ Convection Oven/ Built in Micro Wave/and a Down draft Stainless Steel Cooktop/ Refinished Hardwood Flooring all done in 2019. Home also features a full finished basement/ LED Fireplace/ Custom Benches/ Can Lighting/ Pantry/ Barn Doors/ Architectural Molding/ and Mission Style White Doors.
Property Specifics
| Single Family | |
| — | |
| Ranch | |
| 1950 | |
| Full | |
| RANCH | |
| No | |
| 0.93 |
| Du Page | |
| — | |
| 0 / Not Applicable | |
| None | |
| Lake Michigan | |
| Public Sewer | |
| 11190249 | |
| 0925404014 |
Nearby Schools
| NAME: | DISTRICT: | DISTANCE: | |
|---|---|---|---|
|
Grade School
Gower West Elementary School |
62 | — | |
|
Middle School
Gower Middle School |
62 | Not in DB | |
|
High School
Hinsdale South High School |
86 | Not in DB | |
Property History
| DATE: | EVENT: | PRICE: | SOURCE: |
|---|---|---|---|
| 5 Jul, 2017 | Sold | $310,000 | MRED MLS |
| 6 Jan, 2017 | Under contract | $325,000 | MRED MLS |
| 4 Nov, 2016 | Listed for sale | $325,000 | MRED MLS |
| 6 Oct, 2021 | Sold | $570,000 | MRED MLS |
| 26 Aug, 2021 | Under contract | $599,898 | MRED MLS |
| — | Last price change | $624,898 | MRED MLS |
| 15 Aug, 2021 | Listed for sale | $624,898 | MRED MLS |
| 15 May, 2024 | Sold | $905,000 | MRED MLS |
| 14 Apr, 2024 | Under contract | $899,900 | MRED MLS |
| 10 Apr, 2024 | Listed for sale | $899,900 | MRED MLS |










































Room Specifics
Total Bedrooms: 4
Bedrooms Above Ground: 4
Bedrooms Below Ground: 0
Dimensions: —
Floor Type: Carpet
Dimensions: —
Floor Type: Carpet
Dimensions: —
Floor Type: Carpet
Full Bathrooms: 3
Bathroom Amenities: Separate Shower,Double Sink
Bathroom in Basement: 1
Rooms: Breakfast Room,Den,Office
Basement Description: Finished
Other Specifics
| 3 | |
| Concrete Perimeter | |
| Asphalt | |
| Patio | |
| Wooded | |
| 100X406 | |
| — | |
| Full | |
| Vaulted/Cathedral Ceilings, Hardwood Floors, First Floor Bedroom, First Floor Laundry, First Floor Full Bath, Walk-In Closet(s) | |
| Range, Microwave, Dishwasher, Refrigerator, Bar Fridge, Washer, Dryer, Stainless Steel Appliance(s), Cooktop, Built-In Oven, Down Draft | |
| Not in DB | |
| Street Paved | |
| — | |
| — | |
| Heatilator |
Tax History
| Year | Property Taxes |
|---|---|
| 2017 | $5,353 |
| 2021 | $5,958 |
| 2024 | $6,284 |
Contact Agent
Nearby Similar Homes
Nearby Sold Comparables
Contact Agent
Listing Provided By
RE/MAX 1st Service










