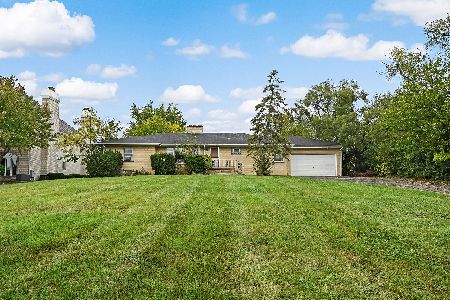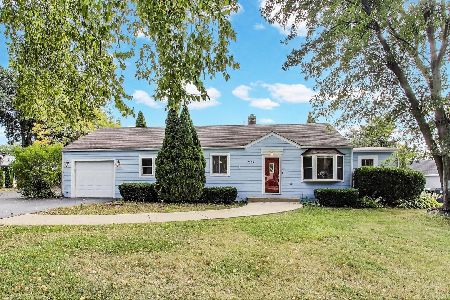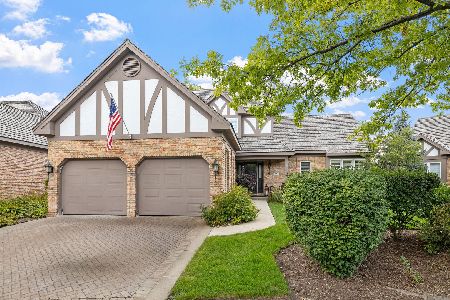7800 Drew Avenue, Burr Ridge, Illinois 60527
$905,000
|
Sold
|
|
| Status: | Closed |
| Sqft: | 3,200 |
| Cost/Sqft: | $281 |
| Beds: | 3 |
| Baths: | 3 |
| Year Built: | 1950 |
| Property Taxes: | $6,284 |
| Days On Market: | 647 |
| Lot Size: | 0,93 |
Description
In Burr Ridge where lovers dare, a ranch so fine, Two souls will surely flare, stories intertwine over a glass of red wine and some may even say that stars will align, Three beds, three baths, with a den for passion and heat, A beautiful to raise a family and create a life so sweet. A basement full, and a garage to adore, Four cars snug, temperature controlled thermometer, Sitting upon .95 acres, it spreads its charm, Completely rehabbed, safe from harm. But it's your family swag, and Capri's garlic and olive oil smell within walking distance delight, That make this ranch truly shine bright. In Burr Ridge's heart, where love takes flight, 7800 Drew Ave, a home so right. New Sprinkler system New Landscape lighting New asphalt driveway All new Anderson windows. New custom 1200 square foot 4 car garage, temperature controlled with tons of storage above. In ceiling surround sound tv room. Hard wired security cameras. Waterproofed finished basement with wet bar. New washer dryer Appliances are 2 years old Master closet with 5 foot safe. Refinished hardwood. All new lighting. Steps from police station, village center, LOW taxes (dupage county) Newer tear off and replacement of a Architectural Style Roof on House and Garage 2021/ Drive-way replaced in 2020/ Landscaping 2020/ Sprayed in Foam Insulation thru all Exterior Walls and Attic 2019/ All new Anderson Windows/Gutters and Siding replaced 2019/ Zoned Heating and Cooling with High Efficiency Furnace's /Central Air and a Tankless Hot Water Heater all replaced in 2020/ Remodel Kitchen with Custom Cabinetry with a 9x9 Central Island /Cathedral Ceilings/ Shiplap siding/ Marble Looking Quartz Counter Tops/ 2 Farm Style Sinks/ 2 Dishwashers/ 2 Refrigerators/ Convection Oven/ Built in Micro Wave/and a Down draft Stainless Steel Cooktop/ Refinished Hardwood Flooring all done in 2019. Home also features a full finished basement/ LED Fireplace/ Custom Benches/ Can Lighting/ Pantry/ Barn Doors/ Architectural Molding/ and Mission Style White Doors.
Property Specifics
| Single Family | |
| — | |
| — | |
| 1950 | |
| — | |
| RANCH | |
| No | |
| 0.93 |
| — | |
| — | |
| 0 / Not Applicable | |
| — | |
| — | |
| — | |
| 12025266 | |
| 0925404014 |
Property History
| DATE: | EVENT: | PRICE: | SOURCE: |
|---|---|---|---|
| 5 Jul, 2017 | Sold | $310,000 | MRED MLS |
| 6 Jan, 2017 | Under contract | $325,000 | MRED MLS |
| 4 Nov, 2016 | Listed for sale | $325,000 | MRED MLS |
| 6 Oct, 2021 | Sold | $570,000 | MRED MLS |
| 26 Aug, 2021 | Under contract | $599,898 | MRED MLS |
| — | Last price change | $624,898 | MRED MLS |
| 15 Aug, 2021 | Listed for sale | $624,898 | MRED MLS |
| 15 May, 2024 | Sold | $905,000 | MRED MLS |
| 14 Apr, 2024 | Under contract | $899,900 | MRED MLS |
| 10 Apr, 2024 | Listed for sale | $899,900 | MRED MLS |

























Room Specifics
Total Bedrooms: 3
Bedrooms Above Ground: 3
Bedrooms Below Ground: 0
Dimensions: —
Floor Type: —
Dimensions: —
Floor Type: —
Full Bathrooms: 3
Bathroom Amenities: Separate Shower,Double Sink
Bathroom in Basement: 1
Rooms: —
Basement Description: Finished
Other Specifics
| 4 | |
| — | |
| Asphalt | |
| — | |
| — | |
| 100X406 | |
| — | |
| — | |
| — | |
| — | |
| Not in DB | |
| — | |
| — | |
| — | |
| — |
Tax History
| Year | Property Taxes |
|---|---|
| 2017 | $5,353 |
| 2021 | $5,958 |
| 2024 | $6,284 |
Contact Agent
Nearby Similar Homes
Nearby Sold Comparables
Contact Agent
Listing Provided By
Dream Town Real Estate










