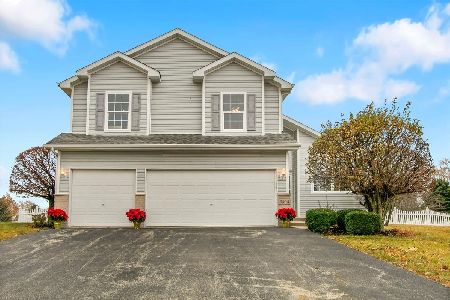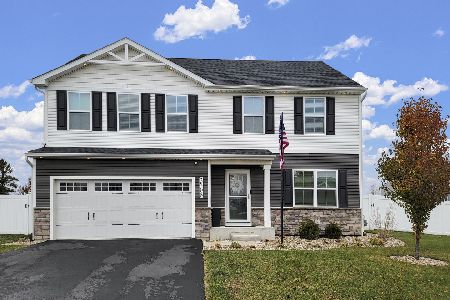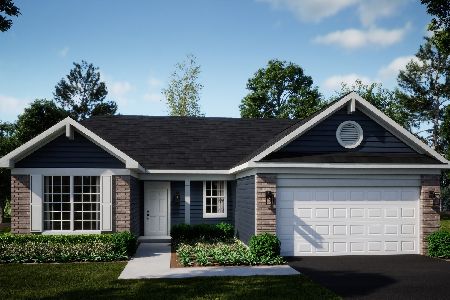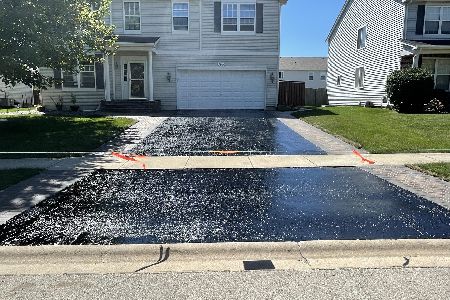7808 Briarcliff Drive, Plainfield, Illinois 60586
$310,000
|
Sold
|
|
| Status: | Closed |
| Sqft: | 2,652 |
| Cost/Sqft: | $115 |
| Beds: | 4 |
| Baths: | 3 |
| Year Built: | 2005 |
| Property Taxes: | $7,025 |
| Days On Market: | 1518 |
| Lot Size: | 0,00 |
Description
Spacious (2,652 sq. ft.), 4 BEDROOM + DEN/OFFICE, 2.5 BATH home with Large, FENCED yard**All HARDWOOD 1st floor**Kitchen with Oak Cabinets w/PULL-OUT SHELVES, ISLAND, PANTRY, EATING AREA & sliding glass doors to the CONCRETE PATIO**Family Room w/Wood-burning FIREPLACE**Main-floor OFFICE for all your work-at-home needs**Stunning OAK RAILINGS Overlooking Family Room from the 2nd floor**NEW CARPETING on 2nd Floor**All Nice-sized Bedrooms**Master Bedroom w/Laminate Flooring & 2 WALK-IN CLOSETS**Ceramic Tile Master Bath w/SOAKING TUB, SEPARATE SHOWER, 2 SEPARATE VANITIES**SOLID OAK 6-panel doors throughout**ALL APPLIANCES INCLUDED**Basement w/Concrete Crawl & 50 Gal. Hot Water Heater**NEW/NEWER ITEMS INCLUDE: Ejector Pump, Laundry Room Laminate Floor (2021)**Upstairs Carpeting, Sump Pump (2020)**Master Bedroom Thick Laminate Floor, Washer & Dryer (2019)**1/2 Bath Remodel (2017)**Hardwood Floors (1st Floor) & Ceramic Tile Kitchen Floor (2016)**Needs some Minor TLC**
Property Specifics
| Single Family | |
| — | |
| — | |
| 2005 | |
| Full | |
| — | |
| No | |
| — |
| Kendall | |
| Autumn Fields | |
| 300 / Annual | |
| Insurance | |
| Public | |
| Public Sewer | |
| 11273594 | |
| 0625373018 |
Property History
| DATE: | EVENT: | PRICE: | SOURCE: |
|---|---|---|---|
| 23 Mar, 2010 | Sold | $205,000 | MRED MLS |
| 23 Feb, 2010 | Under contract | $195,000 | MRED MLS |
| 10 Feb, 2010 | Listed for sale | $195,000 | MRED MLS |
| 16 Dec, 2021 | Sold | $310,000 | MRED MLS |
| 21 Nov, 2021 | Under contract | $305,000 | MRED MLS |
| 19 Nov, 2021 | Listed for sale | $305,000 | MRED MLS |
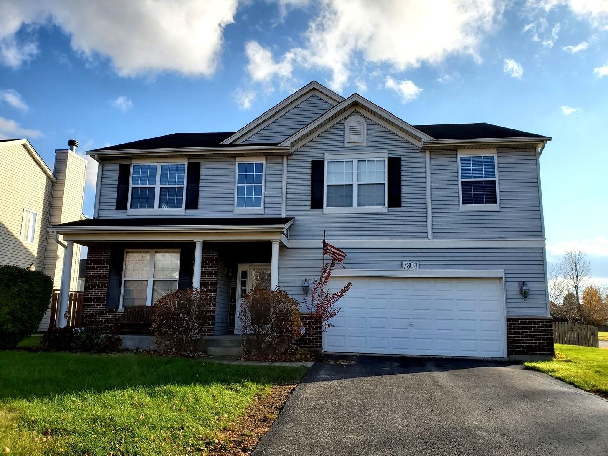
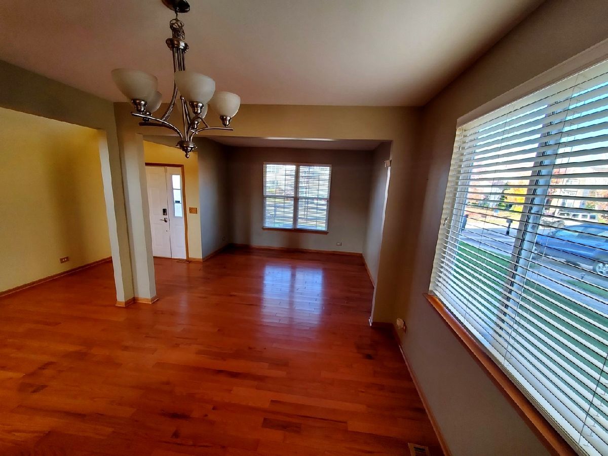
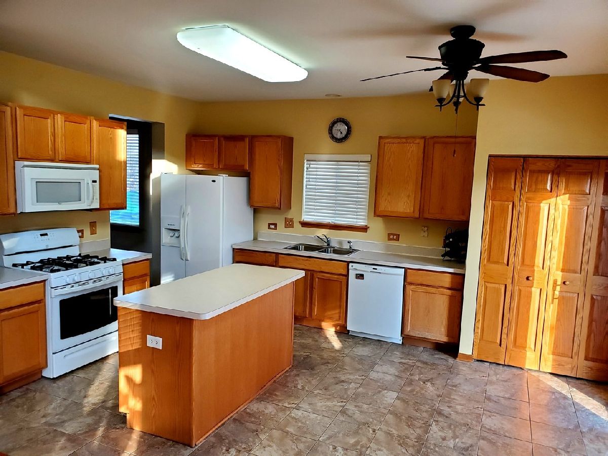
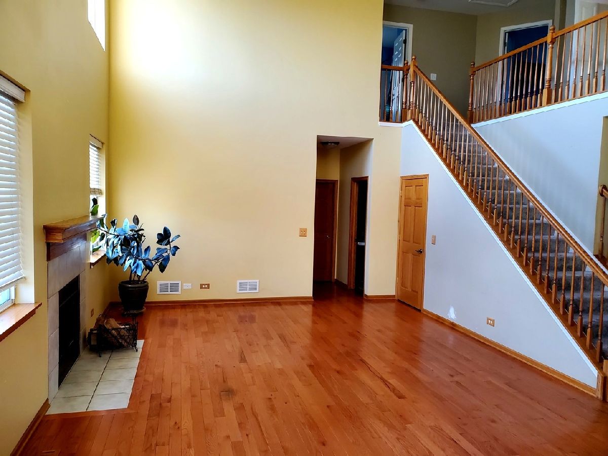
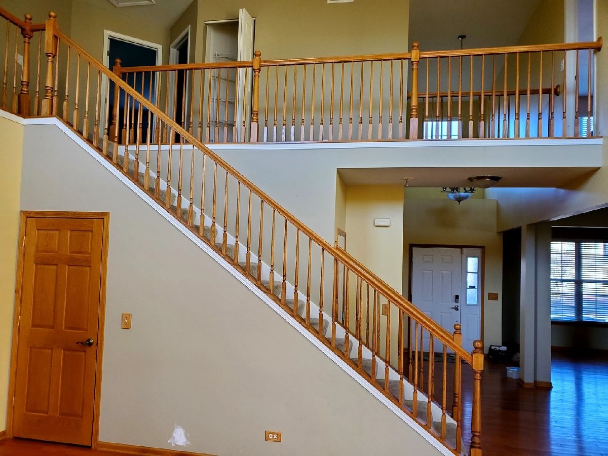
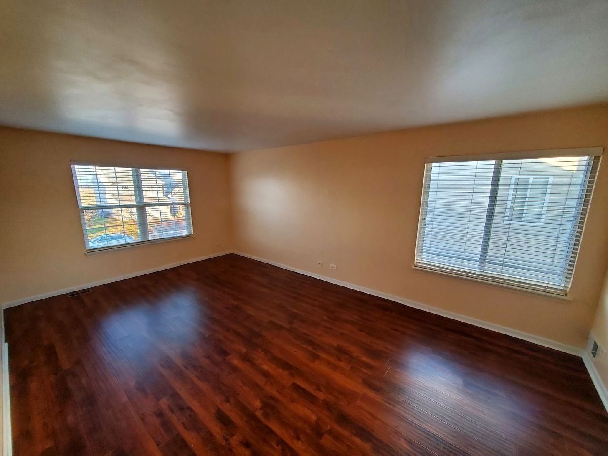
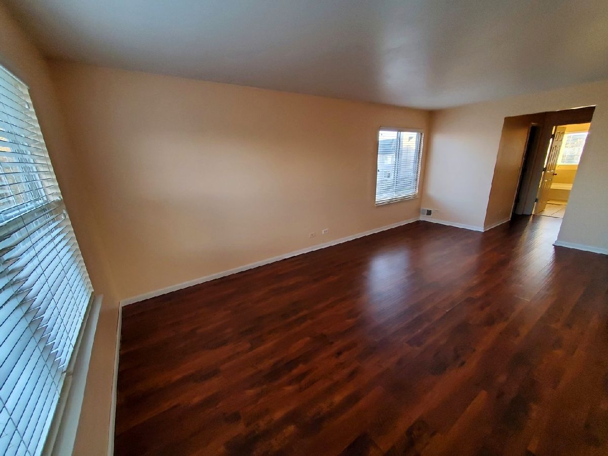
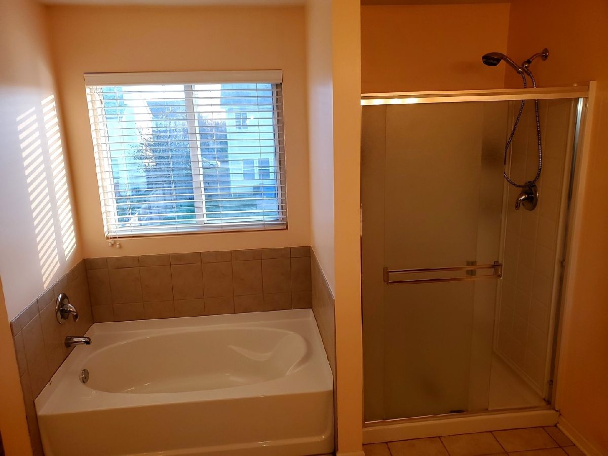
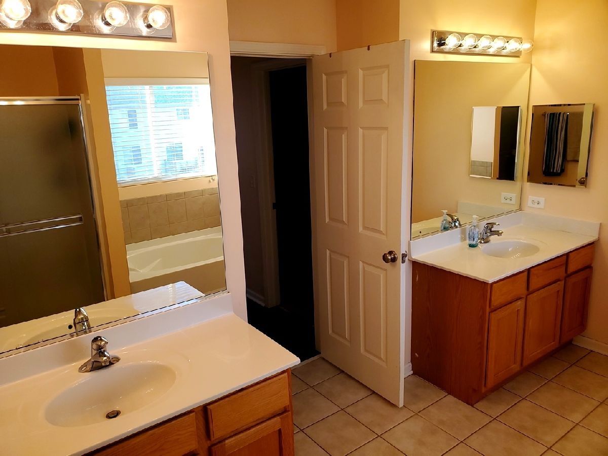
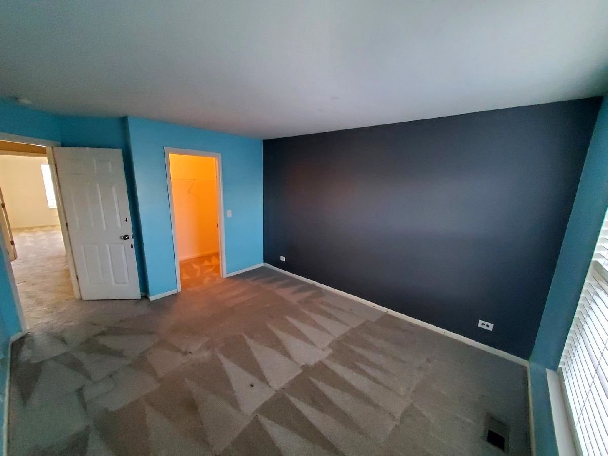
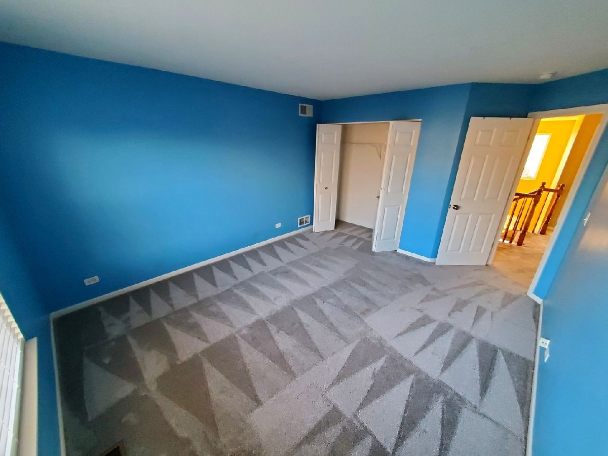
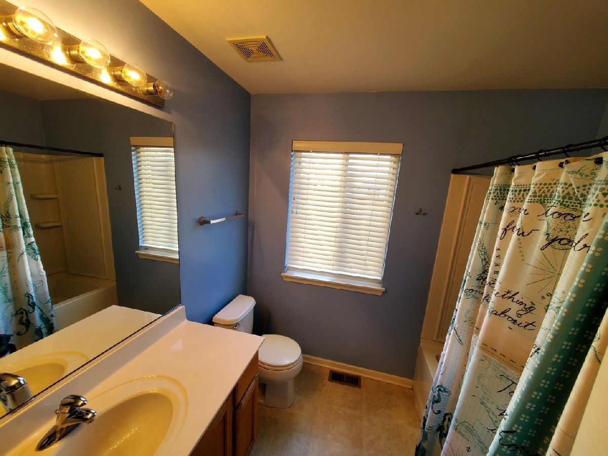
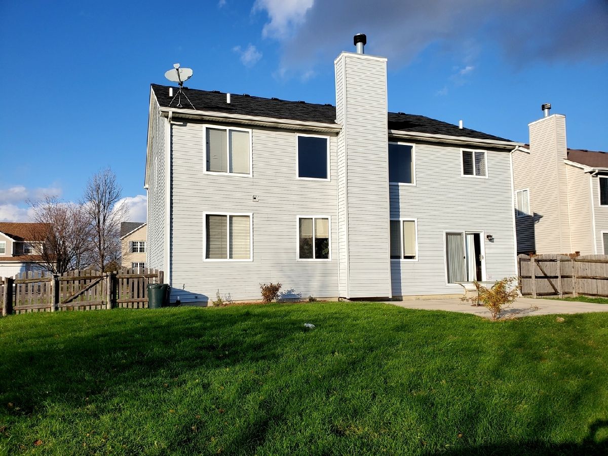
Room Specifics
Total Bedrooms: 4
Bedrooms Above Ground: 4
Bedrooms Below Ground: 0
Dimensions: —
Floor Type: Carpet
Dimensions: —
Floor Type: Carpet
Dimensions: —
Floor Type: Carpet
Full Bathrooms: 3
Bathroom Amenities: Separate Shower,Double Sink,Soaking Tub
Bathroom in Basement: 0
Rooms: Office
Basement Description: Unfinished,Crawl
Other Specifics
| 2 | |
| — | |
| — | |
| — | |
| — | |
| 55 X 45 X 125 X 81 X 90 | |
| — | |
| Full | |
| Hardwood Floors, First Floor Laundry | |
| Range, Microwave, Dishwasher, Refrigerator, Washer, Dryer, Disposal | |
| Not in DB | |
| Curbs, Sidewalks, Street Lights, Street Paved | |
| — | |
| — | |
| Wood Burning, Gas Starter |
Tax History
| Year | Property Taxes |
|---|---|
| 2010 | $5,790 |
| 2021 | $7,025 |
Contact Agent
Nearby Similar Homes
Nearby Sold Comparables
Contact Agent
Listing Provided By
Charles Rutenberg Realty of IL




