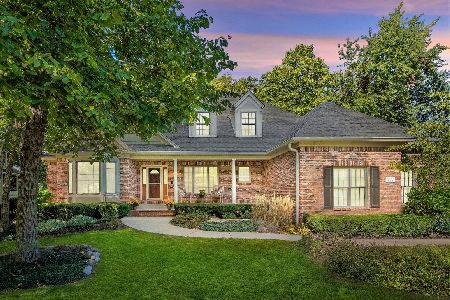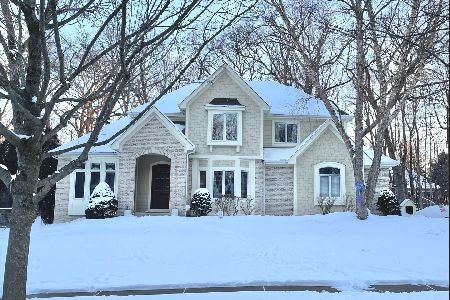781 Black Walnut Court, Sugar Grove, Illinois 60554
$580,000
|
Sold
|
|
| Status: | Closed |
| Sqft: | 3,000 |
| Cost/Sqft: | $186 |
| Beds: | 3 |
| Baths: | 4 |
| Year Built: | 1996 |
| Property Taxes: | $11,437 |
| Days On Market: | 1035 |
| Lot Size: | 0,40 |
Description
Prepare to experience love-at-first-sight! Nestled on majestic Black Walnut Court, this show-stopper positively shines with a grand front porch; wooded views; updated kitchen w/ stainless appliances, quartz counters, & stylish cabinetry; hardwood flooring; designer lighting; sunken family room with rustic fireplace; a pantry & mud room offering smart storage & obsession-worthy design; tranquil primary suite with towering ceilings & renovated bath; bonus space w/ exposed beams (perfect home office or toy sanctuary); English basement with recreation area + spacious bedroom with barn doors, walk-in closet, & ensuite bath; and an elevated deck w/ paver patio and a front-row seat to those the first hints of Spring. Moments to community park and Gilman Trail w/ miles of exploration for the hiking/biking enthusiast. Dust off that BBQ and chill those back-yard beverages .... your wooded oasis awaits! **Multiple Offers Received, highest and best due by end of day Thursday, 4.6.23**
Property Specifics
| Single Family | |
| — | |
| — | |
| 1996 | |
| — | |
| — | |
| No | |
| 0.4 |
| Kane | |
| Black Walnut Trails | |
| 350 / Annual | |
| — | |
| — | |
| — | |
| 11751611 | |
| 1410204006 |
Nearby Schools
| NAME: | DISTRICT: | DISTANCE: | |
|---|---|---|---|
|
Grade School
Mcdole Elementary School |
302 | — | |
|
Middle School
Harter Middle School |
302 | Not in DB | |
|
High School
Kaneland High School |
302 | Not in DB | |
Property History
| DATE: | EVENT: | PRICE: | SOURCE: |
|---|---|---|---|
| 1 Jul, 2013 | Sold | $412,000 | MRED MLS |
| 19 May, 2013 | Under contract | $429,900 | MRED MLS |
| 10 May, 2013 | Listed for sale | $429,900 | MRED MLS |
| 25 May, 2023 | Sold | $580,000 | MRED MLS |
| 7 Apr, 2023 | Under contract | $559,000 | MRED MLS |
| 4 Apr, 2023 | Listed for sale | $559,000 | MRED MLS |
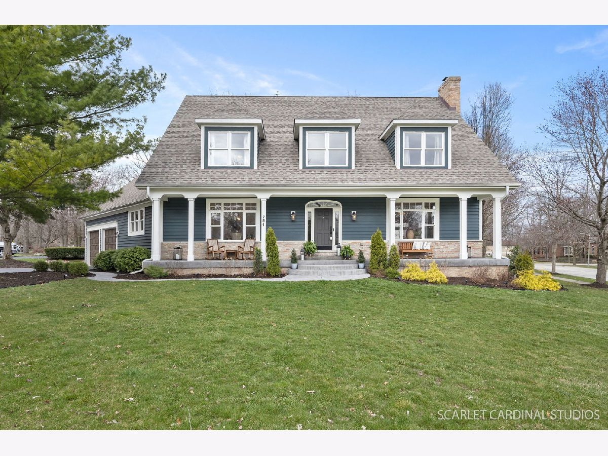

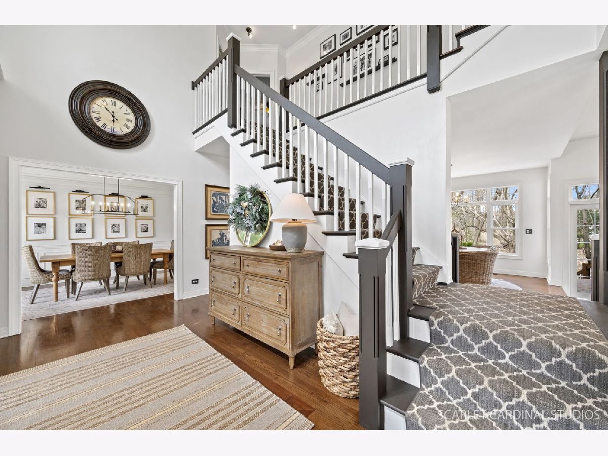





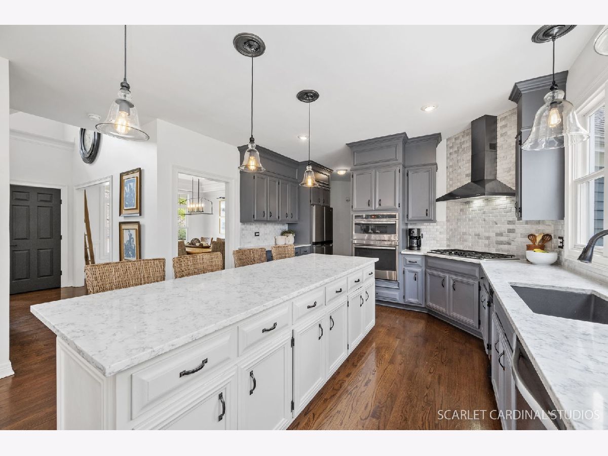






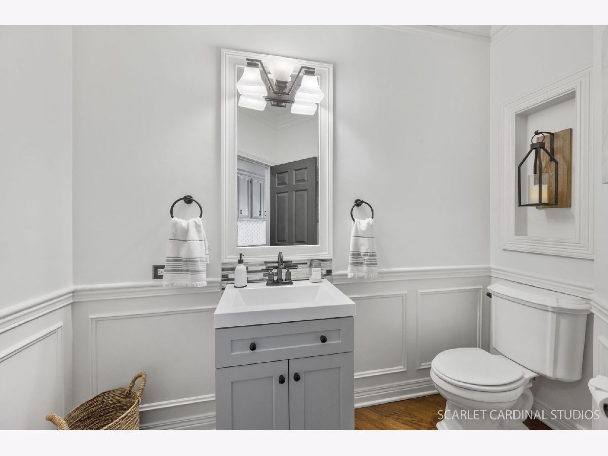

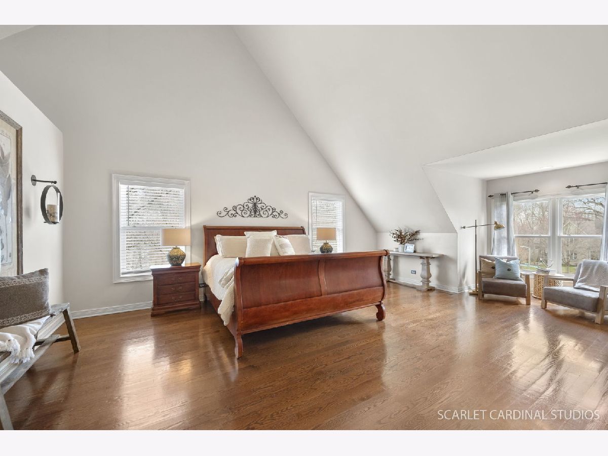

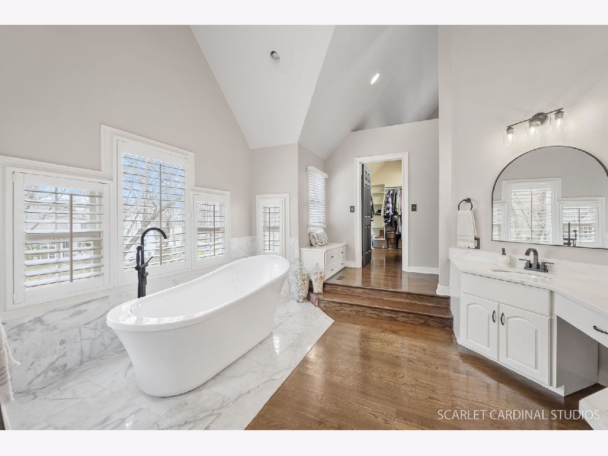

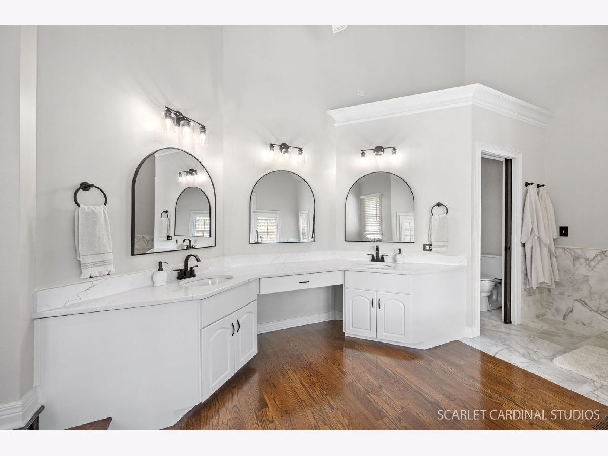



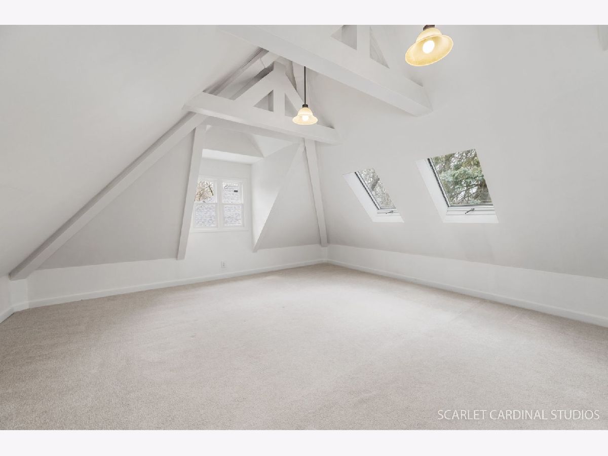





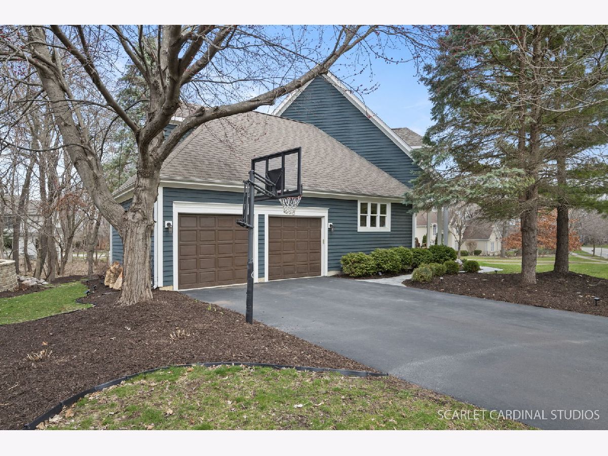

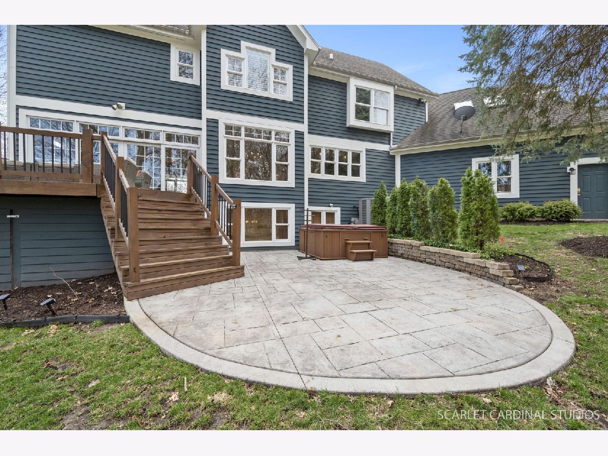

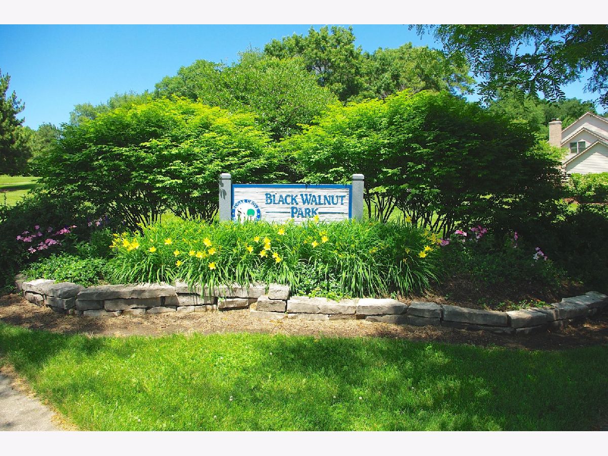
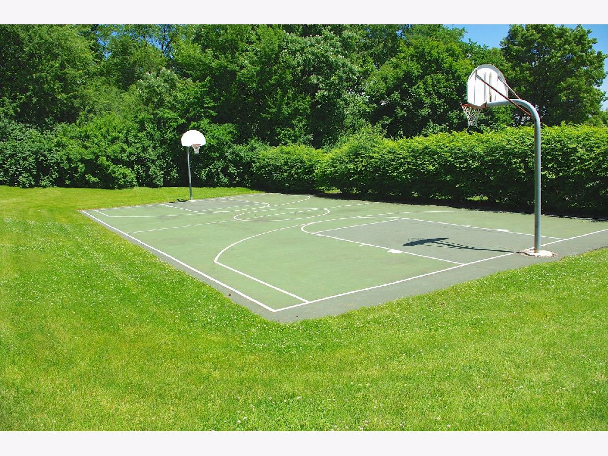

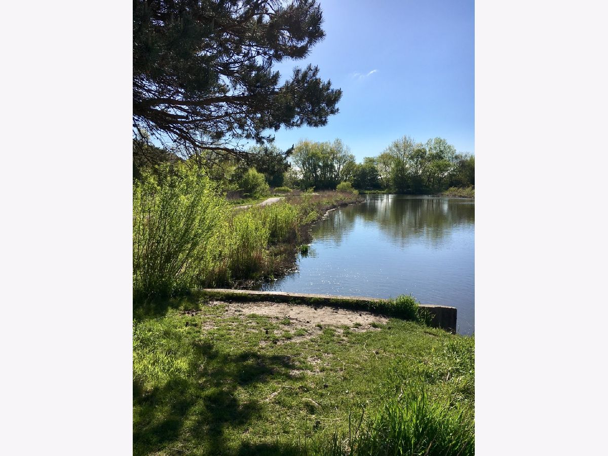
Room Specifics
Total Bedrooms: 4
Bedrooms Above Ground: 3
Bedrooms Below Ground: 1
Dimensions: —
Floor Type: —
Dimensions: —
Floor Type: —
Dimensions: —
Floor Type: —
Full Bathrooms: 4
Bathroom Amenities: Separate Shower,Double Sink,Garden Tub
Bathroom in Basement: 1
Rooms: —
Basement Description: Finished
Other Specifics
| 2.5 | |
| — | |
| Asphalt | |
| — | |
| — | |
| 17424 | |
| — | |
| — | |
| — | |
| — | |
| Not in DB | |
| — | |
| — | |
| — | |
| — |
Tax History
| Year | Property Taxes |
|---|---|
| 2013 | $9,536 |
| 2023 | $11,437 |
Contact Agent
Nearby Similar Homes
Nearby Sold Comparables
Contact Agent
Listing Provided By
Southwestern Real Estate, Inc.





