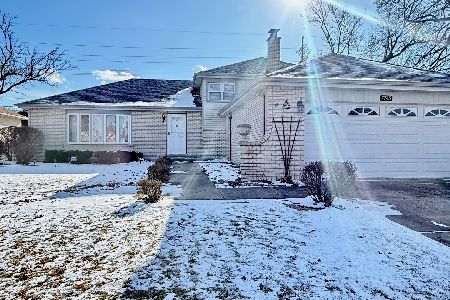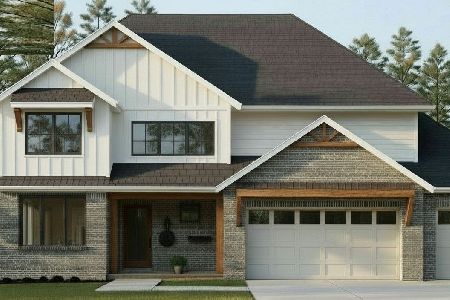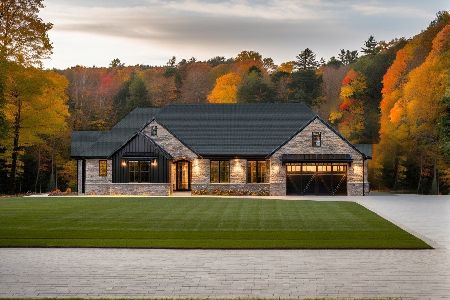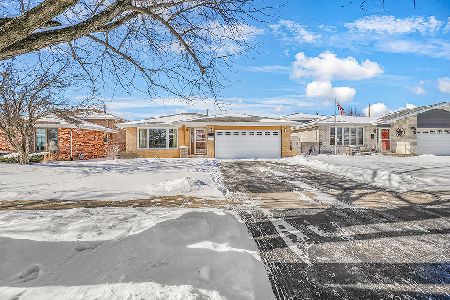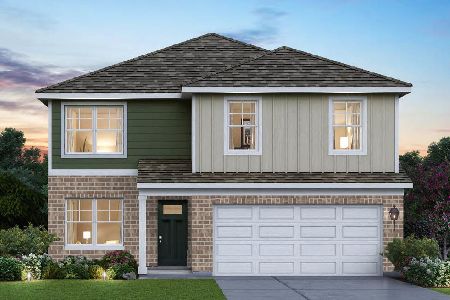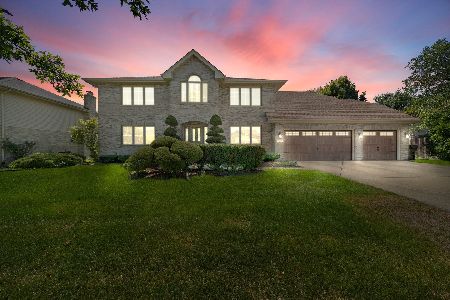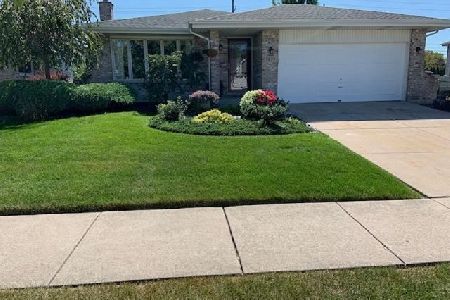7812 171st Place, Tinley Park, Illinois 60477
$490,000
|
Sold
|
|
| Status: | Closed |
| Sqft: | 4,679 |
| Cost/Sqft: | $106 |
| Beds: | 5 |
| Baths: | 4 |
| Year Built: | 1993 |
| Property Taxes: | $11,373 |
| Days On Market: | 1733 |
| Lot Size: | 0,00 |
Description
This is a beautiful home with lots of living space. And a solid built home with 16 inch foundation walls and 8 inches of concrete floor in the basement. There's an apartment-like area in the walk-up basement with 1,679 SQ FT, 3 bedrooms, a bath, a laundry room and a full kitchen that includes a refrig, stove, dishwasher and microwave. MAIN LEVEL FLOORING: Hardwood, Marble and porcelain with Durock under-flooring in the kitchen. First floor bedroom/office. UPPER LEVEL: Has a huge master suite with three other large bedrooms. BONUSES: Two water heaters with continuous circulation of hot water. Two furnaces. Two Air conditioners. New roof in 2018 with lifetime warranty. Six panel hardwood doors. Eight foot garage door.
Property Specifics
| Single Family | |
| — | |
| — | |
| 1993 | |
| Full | |
| — | |
| No | |
| — |
| Cook | |
| — | |
| — / Not Applicable | |
| None | |
| Lake Michigan | |
| Public Sewer | |
| 11077694 | |
| 27253160110000 |
Nearby Schools
| NAME: | DISTRICT: | DISTANCE: | |
|---|---|---|---|
|
Grade School
John A Bannes Elementary School |
140 | — | |
|
Middle School
Virgil I Grissom Middle School |
140 | Not in DB | |
|
High School
Victor J Andrew High School |
230 | Not in DB | |
Property History
| DATE: | EVENT: | PRICE: | SOURCE: |
|---|---|---|---|
| 8 Jul, 2021 | Sold | $490,000 | MRED MLS |
| 10 May, 2021 | Under contract | $495,000 | MRED MLS |
| 5 May, 2021 | Listed for sale | $495,000 | MRED MLS |
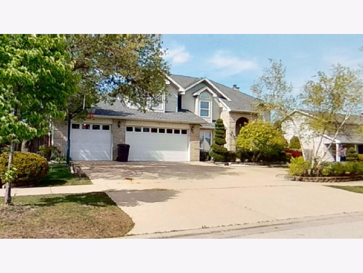
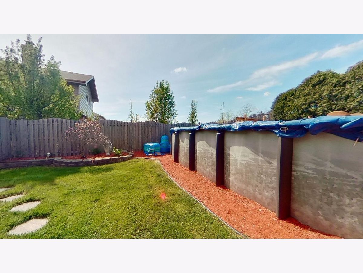
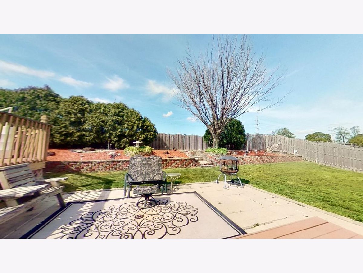
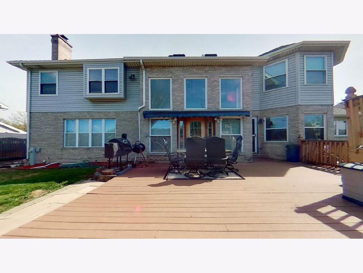
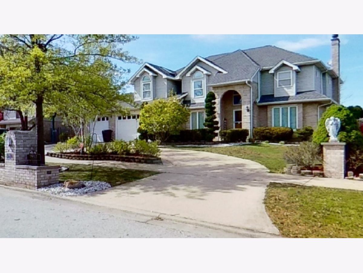
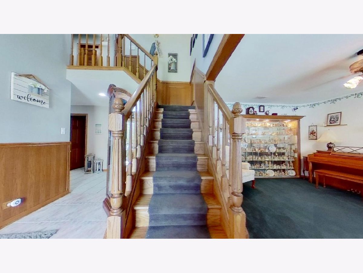
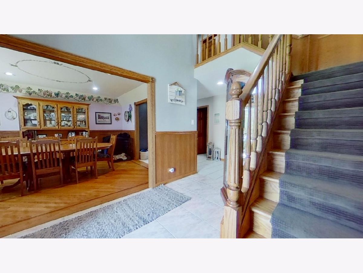
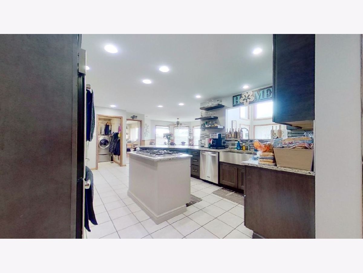
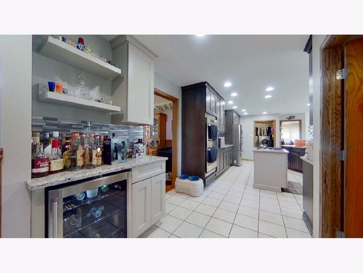
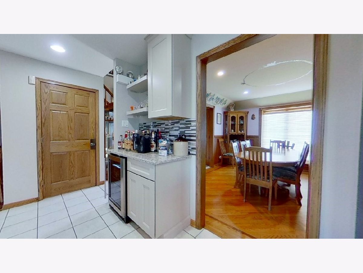
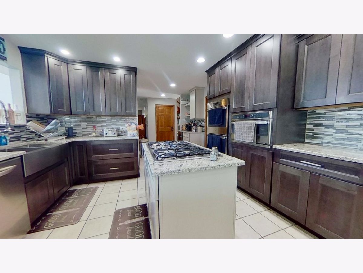
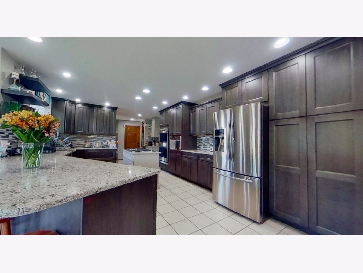
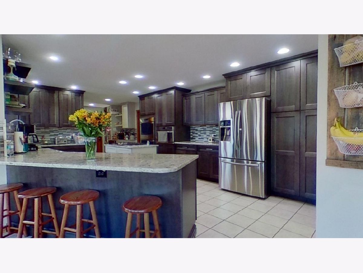
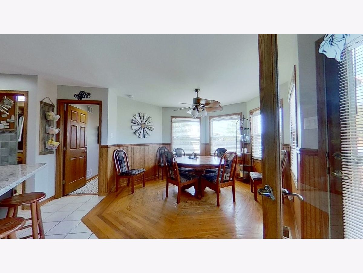
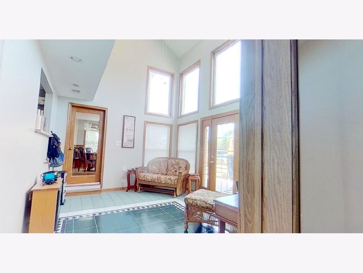
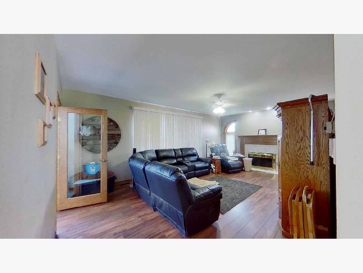
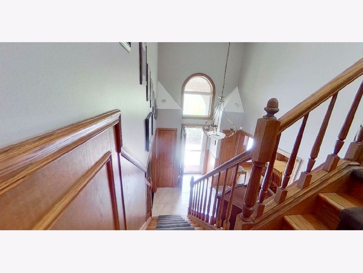
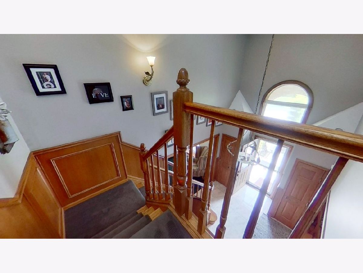
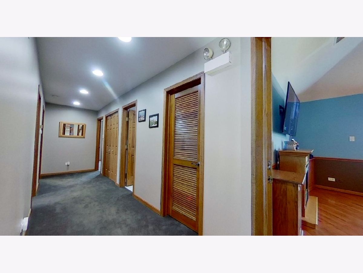
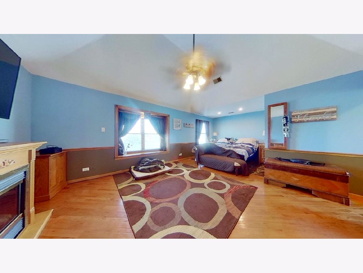
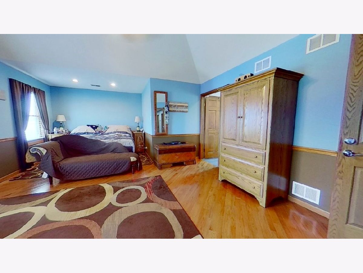
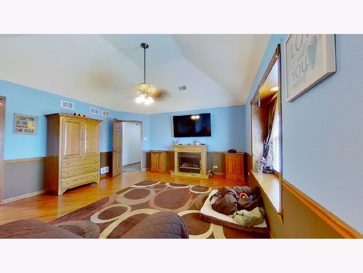
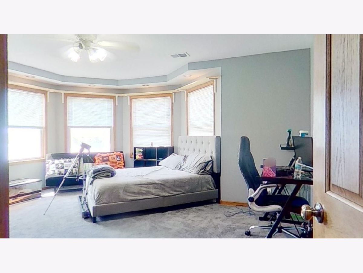
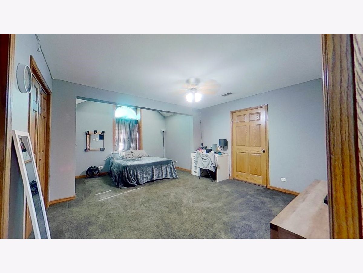
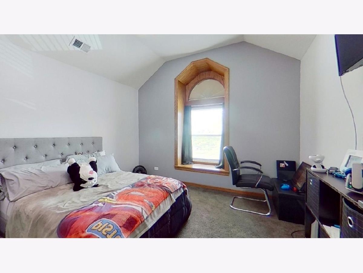
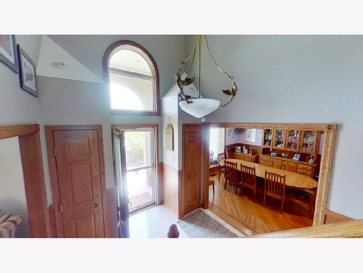
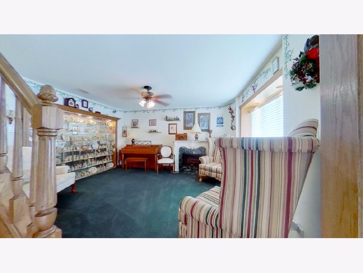
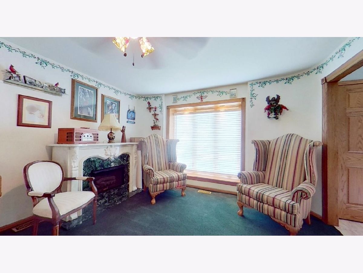
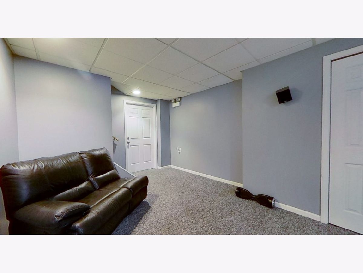
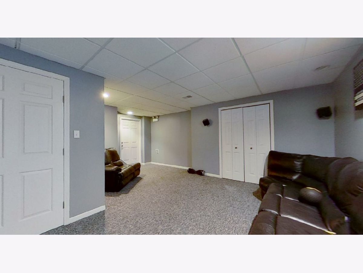
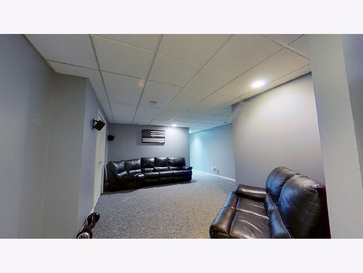
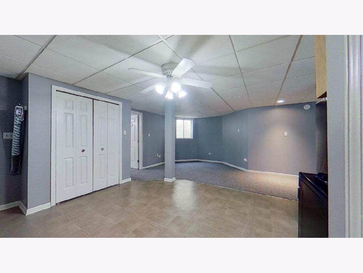
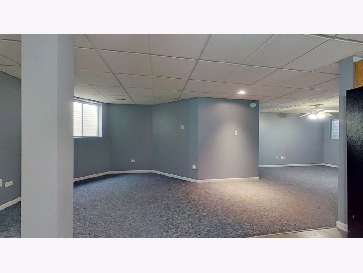
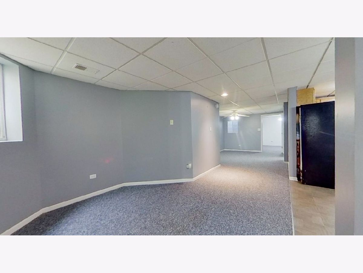
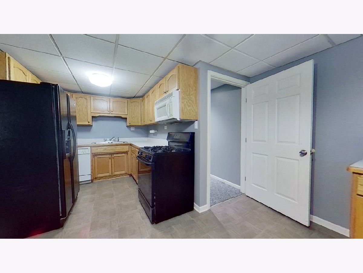
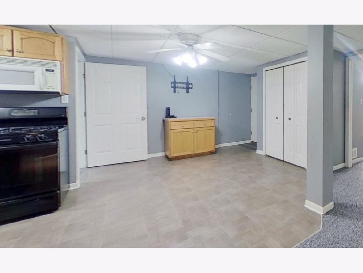
Room Specifics
Total Bedrooms: 8
Bedrooms Above Ground: 5
Bedrooms Below Ground: 3
Dimensions: —
Floor Type: Carpet
Dimensions: —
Floor Type: Carpet
Dimensions: —
Floor Type: Carpet
Dimensions: —
Floor Type: —
Dimensions: —
Floor Type: —
Dimensions: —
Floor Type: —
Dimensions: —
Floor Type: —
Full Bathrooms: 4
Bathroom Amenities: —
Bathroom in Basement: 1
Rooms: Kitchen,Bedroom 5,Bedroom 6,Bedroom 7,Bedroom 8,Breakfast Room,Eating Area,Foyer,Recreation Room,Sitting Room,Heated Sun Room,Utility Room-Lower Level
Basement Description: Finished,Exterior Access,Egress Window,9 ft + pour,Storage Space,Walk-Up Access
Other Specifics
| 3 | |
| Concrete Perimeter | |
| Concrete,Circular | |
| Deck, Patio, Porch, Above Ground Pool | |
| Fenced Yard,Landscaped,Outdoor Lighting,Wood Fence | |
| 94 X 128 | |
| — | |
| Full | |
| Vaulted/Cathedral Ceilings, Skylight(s), Hardwood Floors, First Floor Bedroom, In-Law Arrangement, First Floor Laundry, Built-in Features, Walk-In Closet(s), Center Hall Plan | |
| Double Oven, Range, Microwave, Dishwasher, Refrigerator, Washer, Dryer, Disposal, Stainless Steel Appliance(s), Wine Refrigerator, Cooktop, Gas Cooktop | |
| Not in DB | |
| — | |
| — | |
| — | |
| Wood Burning, Attached Fireplace Doors/Screen, Gas Starter |
Tax History
| Year | Property Taxes |
|---|---|
| 2021 | $11,373 |
Contact Agent
Nearby Similar Homes
Nearby Sold Comparables
Contact Agent
Listing Provided By
Real People Realty, Inc

