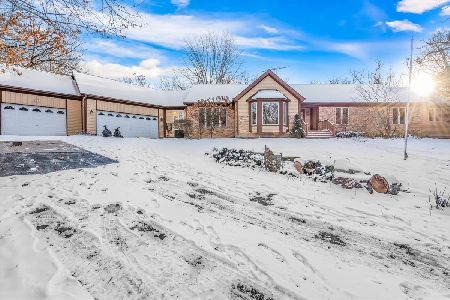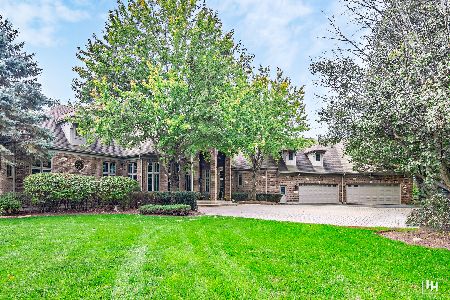7812 Crystal Springs Road, Woodstock, Illinois 60098
$485,000
|
Sold
|
|
| Status: | Closed |
| Sqft: | 3,662 |
| Cost/Sqft: | $150 |
| Beds: | 4 |
| Baths: | 5 |
| Year Built: | — |
| Property Taxes: | $16,788 |
| Days On Market: | 3933 |
| Lot Size: | 6,07 |
Description
History abounds with this New England manor style home. Cherry hardwood flooring said to have been from a Church in New England. Hill-top home is positioned on 6+landscaped acres in Bull Valley w/Crystal Lake schools! Construction details can't be replicated. John Vincent Anderson is believed to have designed the 3-car attached garage, guest house & some in-house renovations. 2-Vehicle spaces in separate building.
Property Specifics
| Single Family | |
| — | |
| Colonial | |
| — | |
| Partial | |
| — | |
| No | |
| 6.07 |
| Mc Henry | |
| — | |
| 0 / Not Applicable | |
| None | |
| Private Well | |
| Septic-Private | |
| 08895950 | |
| 1418100019 |
Nearby Schools
| NAME: | DISTRICT: | DISTANCE: | |
|---|---|---|---|
|
Grade School
North Elementary School |
47 | — | |
|
Middle School
Hannah Beardsley Middle School |
47 | Not in DB | |
|
High School
Prairie Ridge High School |
155 | Not in DB | |
Property History
| DATE: | EVENT: | PRICE: | SOURCE: |
|---|---|---|---|
| 2 Sep, 2016 | Sold | $485,000 | MRED MLS |
| 23 Jul, 2016 | Under contract | $549,000 | MRED MLS |
| — | Last price change | $585,000 | MRED MLS |
| 18 Apr, 2015 | Listed for sale | $725,000 | MRED MLS |
Room Specifics
Total Bedrooms: 4
Bedrooms Above Ground: 4
Bedrooms Below Ground: 0
Dimensions: —
Floor Type: Carpet
Dimensions: —
Floor Type: Carpet
Dimensions: —
Floor Type: Other
Full Bathrooms: 5
Bathroom Amenities: Whirlpool,Soaking Tub
Bathroom in Basement: 1
Rooms: Den,Foyer,Gallery,Library,Heated Sun Room
Basement Description: Partially Finished
Other Specifics
| 5 | |
| Concrete Perimeter,Stone | |
| Asphalt | |
| Patio, Brick Paver Patio, Storms/Screens | |
| Horses Allowed,Landscaped,Wooded | |
| 264409 | |
| Unfinished | |
| Full | |
| Vaulted/Cathedral Ceilings, Hardwood Floors, First Floor Bedroom, In-Law Arrangement, First Floor Laundry, First Floor Full Bath | |
| Range, Microwave, Dishwasher, Refrigerator, Washer, Dryer, Stainless Steel Appliance(s) | |
| Not in DB | |
| Horse-Riding Trails | |
| — | |
| — | |
| Wood Burning |
Tax History
| Year | Property Taxes |
|---|---|
| 2016 | $16,788 |
Contact Agent
Nearby Similar Homes
Nearby Sold Comparables
Contact Agent
Listing Provided By
Berkshire Hathaway HomeServices Starck Real Estate






