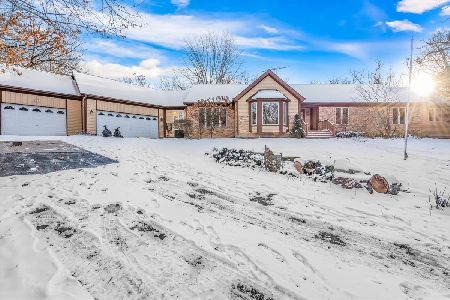8700 Crystal Springs Road, Woodstock, Illinois 60098
$250,000
|
Sold
|
|
| Status: | Closed |
| Sqft: | 3,519 |
| Cost/Sqft: | $80 |
| Beds: | 3 |
| Baths: | 3 |
| Year Built: | 1972 |
| Property Taxes: | $13,215 |
| Days On Market: | 3579 |
| Lot Size: | 3,00 |
Description
This is the one you've been looking for. 3 acre wooded lot, 3 beds, 2.5 baths, 3 fireplaces & plenty of room to spread out. 1st floor office could be converted to 4th bedroom if needed, it already has a closet. Lg living room & formal dining room, huge gourmet kitchen w/Corian counters, oven w/cooktop & additional separate oven, tons of cabinets, and lg eating area w/access to nice deck. Family room has a beautiful fireplace & gorgeous built ins. Upstairs the lg master suite has a fireplace & wonderfully updated master bath w/soaker tub, double sinks, and separate shower. Indoor hot tub is an added bonus! 2 other lg bedrooms & another full bath w/double sinks can be found on this floor. Huge bonus/rec room w/wet bar, fireplace, vaulted ceilings, skylights, & a balcony. Deck & patio w/fire pit are perfect fo relaxing. 3 car garage & unfinished basement are great for storage. Horses allowed in unincorporated McHenry County. Come see!
Property Specifics
| Single Family | |
| — | |
| Colonial | |
| 1972 | |
| Full | |
| — | |
| No | |
| 3 |
| Mc Henry | |
| — | |
| 0 / Not Applicable | |
| None | |
| Private Well | |
| Septic-Private | |
| 09187079 | |
| 1313100011 |
Nearby Schools
| NAME: | DISTRICT: | DISTANCE: | |
|---|---|---|---|
|
Grade School
Olson Elementary School |
200 | — | |
|
Middle School
Northwood Middle School |
200 | Not in DB | |
|
High School
Woodstock North High School |
200 | Not in DB | |
Property History
| DATE: | EVENT: | PRICE: | SOURCE: |
|---|---|---|---|
| 30 Jun, 2016 | Sold | $250,000 | MRED MLS |
| 11 Jun, 2016 | Under contract | $279,900 | MRED MLS |
| — | Last price change | $299,900 | MRED MLS |
| 6 Apr, 2016 | Listed for sale | $299,900 | MRED MLS |
Room Specifics
Total Bedrooms: 3
Bedrooms Above Ground: 3
Bedrooms Below Ground: 0
Dimensions: —
Floor Type: Wood Laminate
Dimensions: —
Floor Type: Carpet
Full Bathrooms: 3
Bathroom Amenities: Whirlpool,Separate Shower,Double Sink,Garden Tub,Full Body Spray Shower
Bathroom in Basement: 0
Rooms: Eating Area,Foyer,Great Room,Office
Basement Description: Unfinished
Other Specifics
| 3 | |
| Concrete Perimeter | |
| Asphalt,Circular | |
| Balcony, Deck, Patio | |
| Wooded | |
| 251X544X250X572 | |
| Unfinished | |
| Full | |
| Vaulted/Cathedral Ceilings, Skylight(s), Hot Tub, Bar-Wet, Hardwood Floors, First Floor Laundry | |
| Double Oven, Dishwasher, Refrigerator | |
| Not in DB | |
| Horse-Riding Trails | |
| — | |
| — | |
| Gas Log, Gas Starter |
Tax History
| Year | Property Taxes |
|---|---|
| 2016 | $13,215 |
Contact Agent
Nearby Similar Homes
Nearby Sold Comparables
Contact Agent
Listing Provided By
RE/MAX Unlimited Northwest





