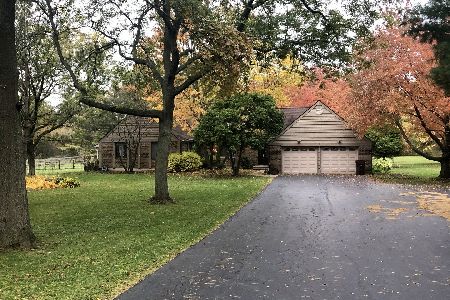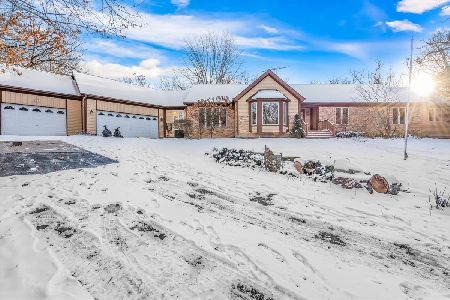8717 Bull Run Trail, Woodstock, Illinois 60098
$397,000
|
Sold
|
|
| Status: | Closed |
| Sqft: | 3,307 |
| Cost/Sqft: | $124 |
| Beds: | 4 |
| Baths: | 3 |
| Year Built: | 1979 |
| Property Taxes: | $9,891 |
| Days On Market: | 3381 |
| Lot Size: | 3,57 |
Description
3,300 Square foot Country home on over 3.5 acres. Conveniently located between Woodstock & Crystal Lake. Property includes a 36' x 14' barn, walking trails and garden areas with native prairie plants. Recently updated Kitchen with granite, stainless steel appliances, ceiling fan, 2-pantry closets, island with electric & garbage storage. Hardwood throughout the first floor. Great room features include a cathedral ceiling, Vermont Castings wood burning stove with custom stone enclosure and "French" doors leading to the "all glass" 3-season room. 1st floor office/den could easily be converted to a 1st floor master suite or In-law arrangement. 1st floor laundry & mud room with 2-large storage closets. Master bath recently updated with ceramic tile, vanity, & fixtures. The unfinished basement has a wood burning stove and garage access. Covered barbecue area with ceiling fan, exhaust fan, "LED" lighting, natural gas hook up, & electric. All new Marvin windows in 2010' & new roof in 2016'.
Property Specifics
| Single Family | |
| — | |
| Colonial | |
| 1979 | |
| Full | |
| — | |
| No | |
| 3.57 |
| Mc Henry | |
| — | |
| 0 / Not Applicable | |
| None | |
| Private Well | |
| Septic-Private | |
| 09373597 | |
| 1313100032 |
Nearby Schools
| NAME: | DISTRICT: | DISTANCE: | |
|---|---|---|---|
|
Grade School
Olson Elementary School |
200 | — | |
|
Middle School
Northwood Middle School |
200 | Not in DB | |
|
High School
Woodstock North High School |
200 | Not in DB | |
Property History
| DATE: | EVENT: | PRICE: | SOURCE: |
|---|---|---|---|
| 8 Dec, 2016 | Sold | $397,000 | MRED MLS |
| 28 Oct, 2016 | Under contract | $409,000 | MRED MLS |
| 21 Oct, 2016 | Listed for sale | $409,000 | MRED MLS |
Room Specifics
Total Bedrooms: 4
Bedrooms Above Ground: 4
Bedrooms Below Ground: 0
Dimensions: —
Floor Type: Carpet
Dimensions: —
Floor Type: Carpet
Dimensions: —
Floor Type: Carpet
Full Bathrooms: 3
Bathroom Amenities: —
Bathroom in Basement: 0
Rooms: Sun Room,Den,Great Room,Foyer,Mud Room,Bonus Room,Other Room
Basement Description: Unfinished
Other Specifics
| 2 | |
| Concrete Perimeter | |
| Asphalt | |
| Patio, Porch | |
| Horses Allowed,Irregular Lot,Landscaped | |
| 146' X 451' X 512' X 615' | |
| Unfinished | |
| Full | |
| Vaulted/Cathedral Ceilings, Skylight(s), Hardwood Floors, First Floor Laundry | |
| Range, Microwave, Dishwasher, Refrigerator, Washer, Dryer | |
| Not in DB | |
| Horse-Riding Trails, Street Paved | |
| — | |
| — | |
| Wood Burning, Wood Burning Stove |
Tax History
| Year | Property Taxes |
|---|---|
| 2016 | $9,891 |
Contact Agent
Nearby Similar Homes
Nearby Sold Comparables
Contact Agent
Listing Provided By
Berkshire Hathaway HomeServices Starck Real Estate






