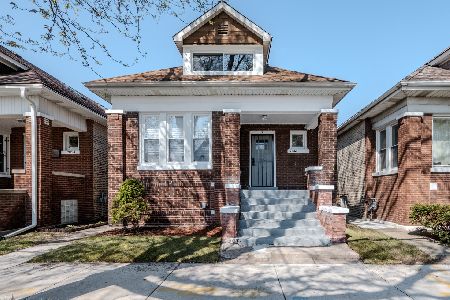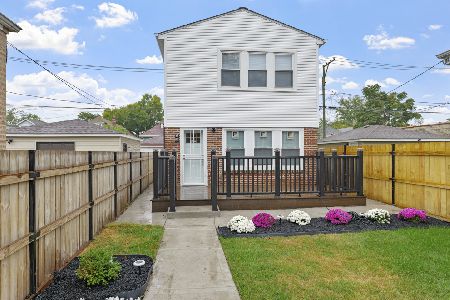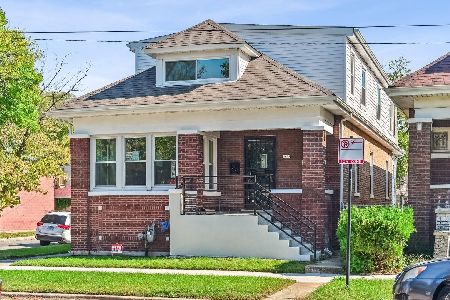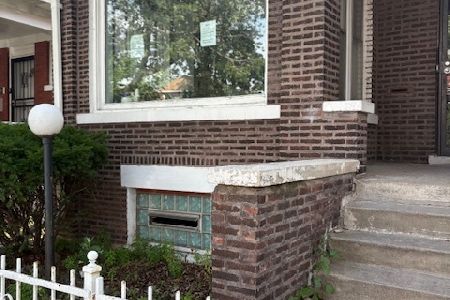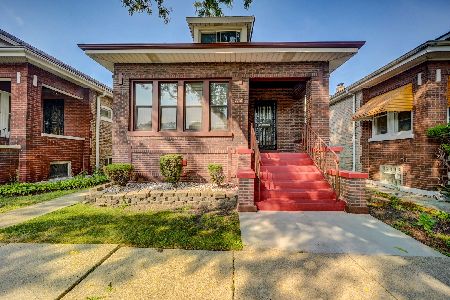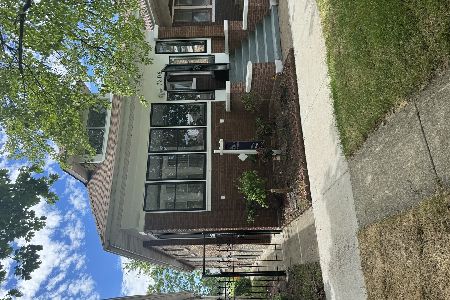7814 Eberhart Avenue, Greater Grand Crossing, Chicago, Illinois 60619
$184,000
|
Sold
|
|
| Status: | Closed |
| Sqft: | 1,656 |
| Cost/Sqft: | $112 |
| Beds: | 4 |
| Baths: | 3 |
| Year Built: | 1915 |
| Property Taxes: | $2,217 |
| Days On Market: | 4099 |
| Lot Size: | 0,08 |
Description
INCREDIBLY REHABBED BRICK BUNGALOW FEATURES 5 BDRMS & 3 BATHS, 9' CEILINGS AND HARDWOOD FLOORS THRU-OUT MAIN LEVEL. LARGE LIVING RM & DINING RM, STUNNING EAT-IN KITCHEN W/ 42" ESPRESSO CABS, GRANITE & SS APPLIANCES. NEW BATHS W/ WHIRLPOOL TUB & DOUBLE SINKS, MSTR SUITE W/ SKYLIGHT & DESIGNER BATH, FINISHED BSMNT W/ HUGE FAM RM, BDRM, BATH, LAUNDRY, STORAGE. FENCED YARD & 2 CAR GARAGE
Property Specifics
| Single Family | |
| — | |
| Bungalow | |
| 1915 | |
| Full | |
| — | |
| No | |
| 0.08 |
| Cook | |
| — | |
| 0 / Not Applicable | |
| None | |
| Lake Michigan | |
| Public Sewer | |
| 08718552 | |
| 20274250230000 |
Property History
| DATE: | EVENT: | PRICE: | SOURCE: |
|---|---|---|---|
| 30 Oct, 2014 | Sold | $184,000 | MRED MLS |
| 9 Sep, 2014 | Under contract | $184,900 | MRED MLS |
| 4 Sep, 2014 | Listed for sale | $184,900 | MRED MLS |
Room Specifics
Total Bedrooms: 5
Bedrooms Above Ground: 4
Bedrooms Below Ground: 1
Dimensions: —
Floor Type: Carpet
Dimensions: —
Floor Type: Hardwood
Dimensions: —
Floor Type: Hardwood
Dimensions: —
Floor Type: —
Full Bathrooms: 3
Bathroom Amenities: Whirlpool,Double Sink,Soaking Tub
Bathroom in Basement: 1
Rooms: Bedroom 5
Basement Description: Finished
Other Specifics
| 2 | |
| Concrete Perimeter | |
| Off Alley | |
| Deck | |
| Fenced Yard | |
| 30 X 126 | |
| Dormer | |
| — | |
| Skylight(s), Hardwood Floors, First Floor Bedroom, First Floor Full Bath | |
| Range, Microwave, Dishwasher, Refrigerator, Stainless Steel Appliance(s) | |
| Not in DB | |
| Sidewalks, Street Lights, Street Paved | |
| — | |
| — | |
| — |
Tax History
| Year | Property Taxes |
|---|---|
| 2014 | $2,217 |
Contact Agent
Nearby Similar Homes
Nearby Sold Comparables
Contact Agent
Listing Provided By
Citywide Realty LLC

