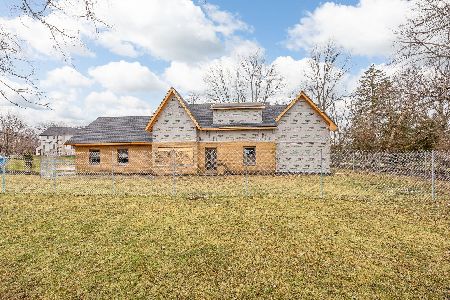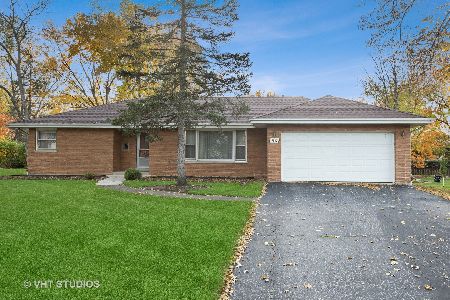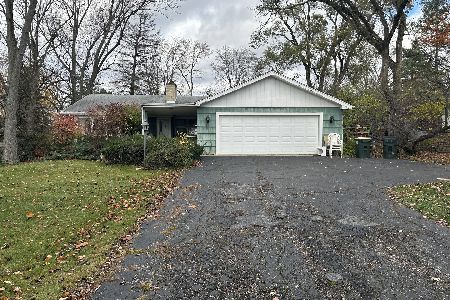7815 Circle Drive, Burr Ridge, Illinois 60527
$600,000
|
Sold
|
|
| Status: | Closed |
| Sqft: | 4,024 |
| Cost/Sqft: | $156 |
| Beds: | 5 |
| Baths: | 4 |
| Year Built: | 1966 |
| Property Taxes: | $12,304 |
| Days On Market: | 2864 |
| Lot Size: | 0,54 |
Description
Welcome to a truly move-in ready home on a half-acre professionally landscaped lot. Enter a two-story foyer with living and dining room formals, followed by an updated chef's kitchen with soft close custom cabinets and stainless appliances. Adjacent family room with built-in custom bar offers comfortable gatherings. Five bedrooms and 3.5 baths include a terrific master suite, three walk-in closets and remodeled master bath! Two additional bedrooms with walk-in closets and hallway bath completes the second level. First floor features 2 more bedrooms with connecting full bath perfect for related living or privacy for your guests! Must be seen to truly appreciate!
Property Specifics
| Single Family | |
| — | |
| Tudor | |
| 1966 | |
| Partial | |
| — | |
| No | |
| 0.54 |
| Cook | |
| — | |
| 0 / Not Applicable | |
| None | |
| Lake Michigan,Public | |
| Public Sewer | |
| 09886329 | |
| 18304050020000 |
Nearby Schools
| NAME: | DISTRICT: | DISTANCE: | |
|---|---|---|---|
|
Grade School
Pleasantdale Elementary School |
107 | — | |
|
Middle School
Pleasantdale Middle School |
107 | Not in DB | |
|
High School
Lyons Twp High School |
204 | Not in DB | |
Property History
| DATE: | EVENT: | PRICE: | SOURCE: |
|---|---|---|---|
| 14 Sep, 2009 | Sold | $425,000 | MRED MLS |
| 12 Aug, 2009 | Under contract | $396,000 | MRED MLS |
| 7 Aug, 2009 | Listed for sale | $396,000 | MRED MLS |
| 23 Aug, 2018 | Sold | $600,000 | MRED MLS |
| 23 Jul, 2018 | Under contract | $629,000 | MRED MLS |
| 16 Mar, 2018 | Listed for sale | $629,000 | MRED MLS |
Room Specifics
Total Bedrooms: 5
Bedrooms Above Ground: 5
Bedrooms Below Ground: 0
Dimensions: —
Floor Type: Hardwood
Dimensions: —
Floor Type: Hardwood
Dimensions: —
Floor Type: Hardwood
Dimensions: —
Floor Type: —
Full Bathrooms: 4
Bathroom Amenities: Whirlpool,Separate Shower,Double Sink
Bathroom in Basement: 0
Rooms: Bedroom 5,Breakfast Room,Recreation Room
Basement Description: Partially Finished,Crawl
Other Specifics
| 2.5 | |
| — | |
| Concrete,Circular | |
| Deck, Patio, Brick Paver Patio | |
| Landscaped | |
| 194X118X164X182 | |
| — | |
| Full | |
| Bar-Dry, Hardwood Floors, First Floor Bedroom, In-Law Arrangement, First Floor Laundry, First Floor Full Bath | |
| Range, Microwave, Dishwasher, Refrigerator, Washer, Dryer, Disposal, Stainless Steel Appliance(s), Cooktop, Built-In Oven, Range Hood | |
| Not in DB | |
| — | |
| — | |
| — | |
| Wood Burning |
Tax History
| Year | Property Taxes |
|---|---|
| 2009 | $8,720 |
| 2018 | $12,304 |
Contact Agent
Nearby Similar Homes
Nearby Sold Comparables
Contact Agent
Listing Provided By
Coldwell Banker Residential











