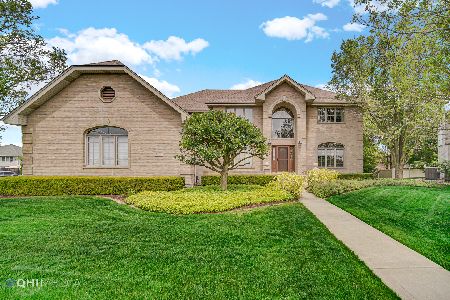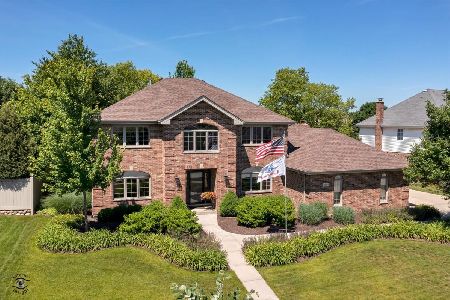7819 Park Central Drive, Tinley Park, Illinois 60477
$389,400
|
Sold
|
|
| Status: | Closed |
| Sqft: | 3,400 |
| Cost/Sqft: | $118 |
| Beds: | 4 |
| Baths: | 3 |
| Year Built: | 1996 |
| Property Taxes: | $10,669 |
| Days On Market: | 2696 |
| Lot Size: | 0,27 |
Description
Sunsets from your front porch! This lovely 4 bedroom 2.5 bath, 2 story home in the Bristol Park Subdivision is across the street from The Tinley Park Tharp Park with walking trails and park benches to enjoy a lovely afternoon or take in an amazing sunset! The home has a dramatic 2 story family rm with a cat-walk, a separate study with a built in desk & shelves. A wet bar area between the dining room and kitchen with built in cabinets. A huge eat in kitchen and an updated, large 1st floor laundry room! This home has great room sizes, loads of storage & has been meticulously maintained by the original owner. This home is clean, clean, clean!! The backyard boasts a large patio area & is a private, beautiful, serene setting. Backyard features include a stocked Koi pond, waterfall, fireplace, gas grill, covered retractable awning, sprinkler system, outdoor speakers & Malibu accent lighting. This is a beautiful home in a great location! A commuters dream, walk to Metra!
Property Specifics
| Single Family | |
| — | |
| — | |
| 1996 | |
| Full | |
| — | |
| No | |
| 0.27 |
| Cook | |
| — | |
| 0 / Not Applicable | |
| None | |
| Lake Michigan,Public | |
| Public Sewer, Sewer-Storm | |
| 10079710 | |
| 27361120040000 |
Property History
| DATE: | EVENT: | PRICE: | SOURCE: |
|---|---|---|---|
| 14 Dec, 2018 | Sold | $389,400 | MRED MLS |
| 8 Oct, 2018 | Under contract | $399,900 | MRED MLS |
| — | Last price change | $415,000 | MRED MLS |
| 11 Sep, 2018 | Listed for sale | $432,000 | MRED MLS |
Room Specifics
Total Bedrooms: 4
Bedrooms Above Ground: 4
Bedrooms Below Ground: 0
Dimensions: —
Floor Type: Carpet
Dimensions: —
Floor Type: Carpet
Dimensions: —
Floor Type: Carpet
Full Bathrooms: 3
Bathroom Amenities: Whirlpool,Separate Shower,Double Sink
Bathroom in Basement: 0
Rooms: Eating Area,Study
Basement Description: Unfinished,Exterior Access,Bathroom Rough-In
Other Specifics
| 3 | |
| — | |
| Concrete | |
| Patio, Porch, Outdoor Grill | |
| Landscaped,Park Adjacent | |
| 119X128X80X128 | |
| Pull Down Stair | |
| Full | |
| Vaulted/Cathedral Ceilings, Skylight(s), Bar-Wet, Hardwood Floors, First Floor Laundry | |
| Range, Microwave, Dishwasher, Refrigerator, Washer, Dryer, Disposal | |
| Not in DB | |
| Sidewalks, Street Lights, Street Paved | |
| — | |
| — | |
| Wood Burning, Gas Log, Gas Starter |
Tax History
| Year | Property Taxes |
|---|---|
| 2018 | $10,669 |
Contact Agent
Nearby Similar Homes
Nearby Sold Comparables
Contact Agent
Listing Provided By
Century 21 Pride Realty





